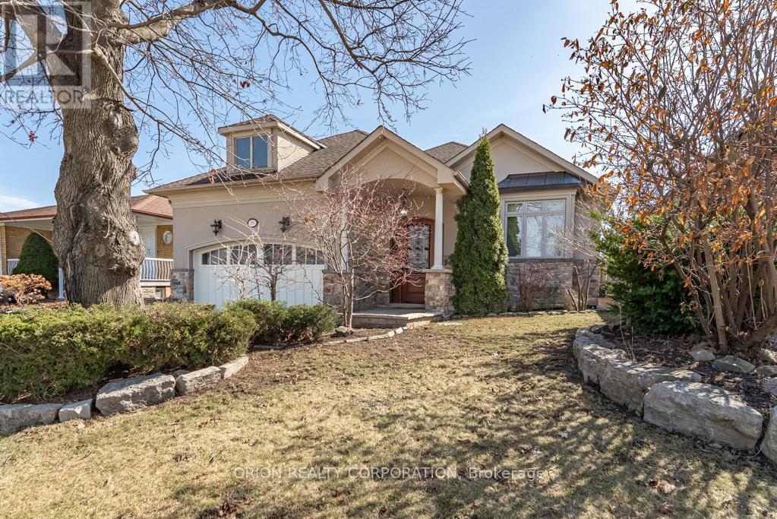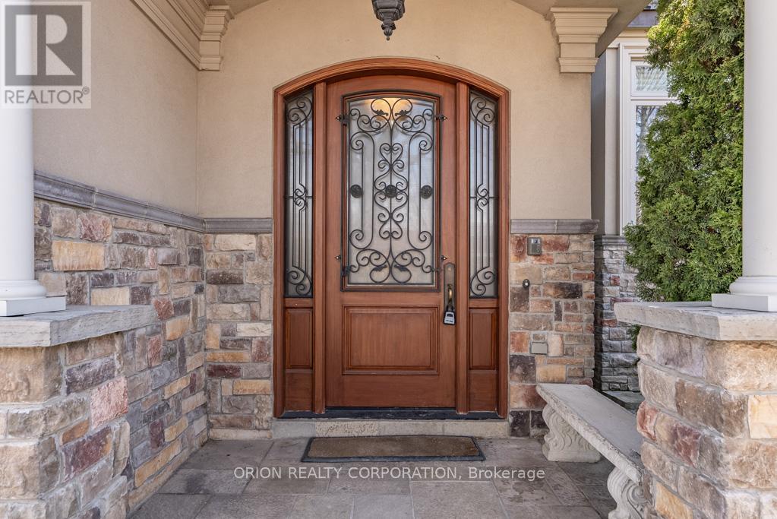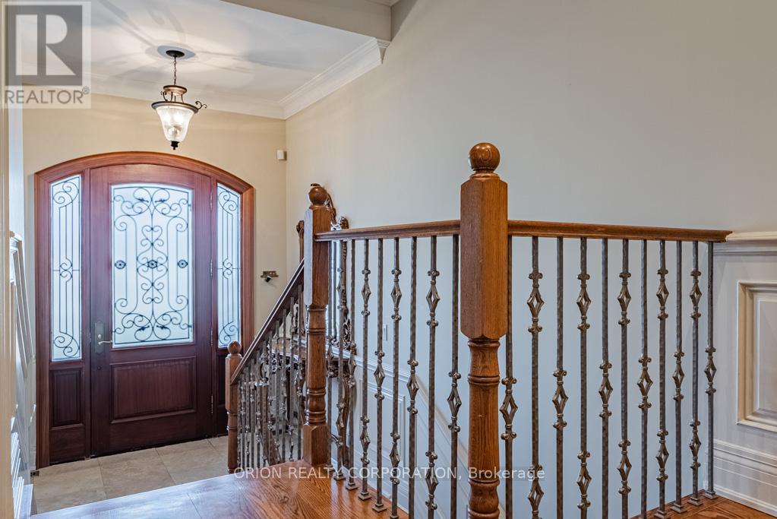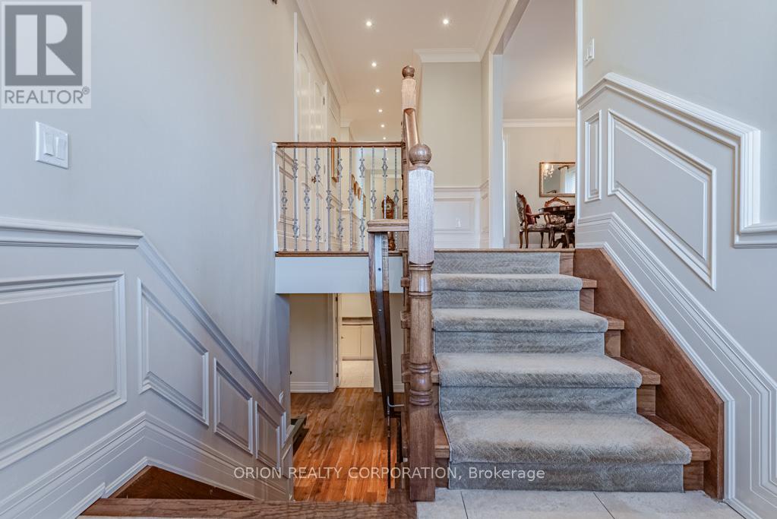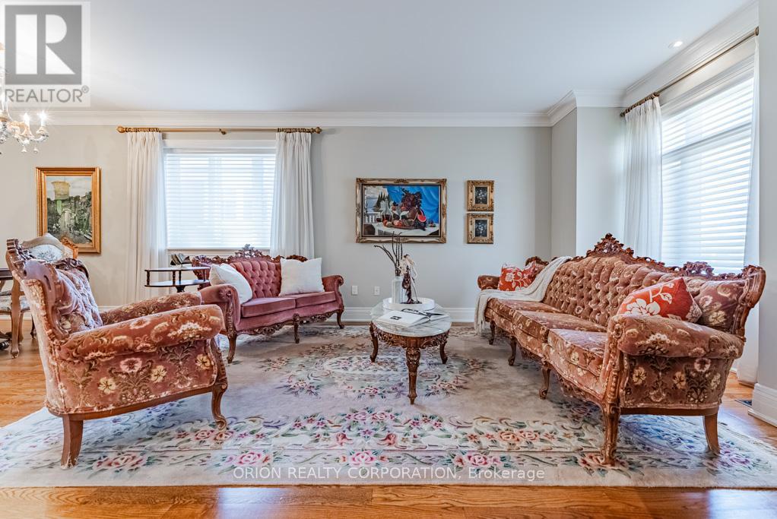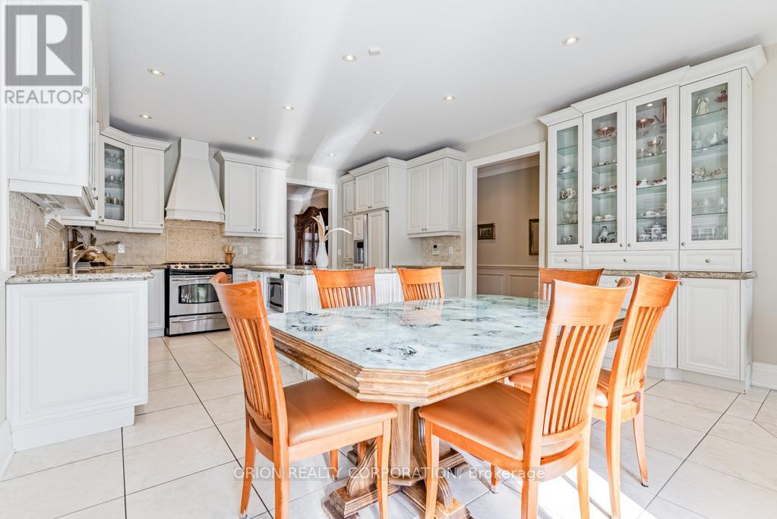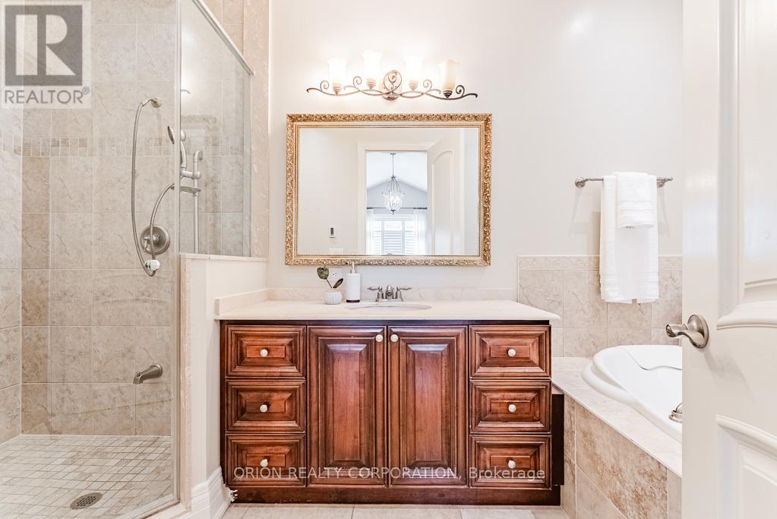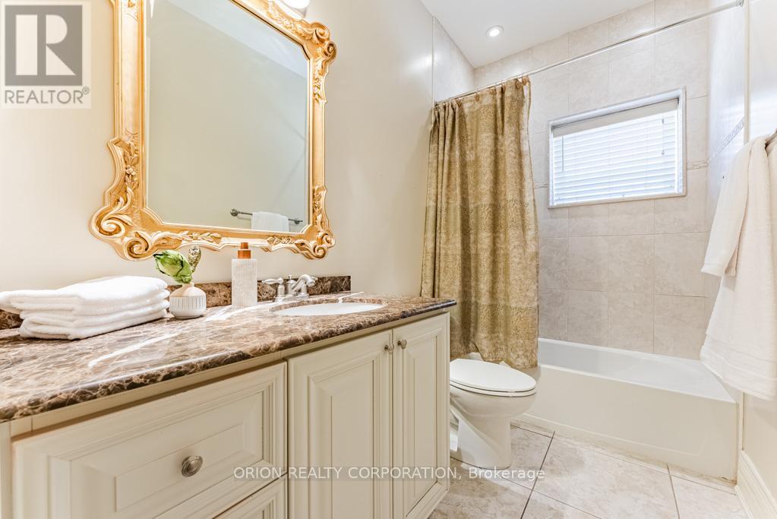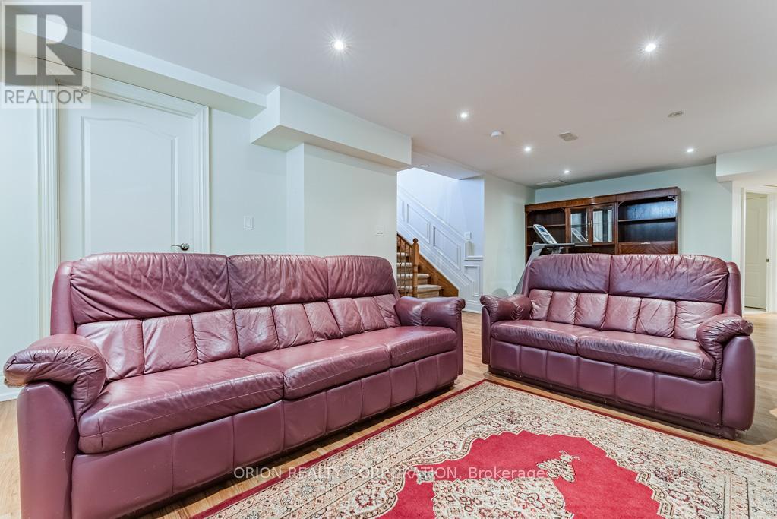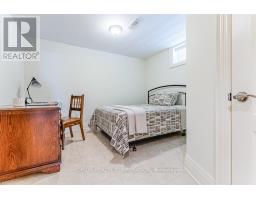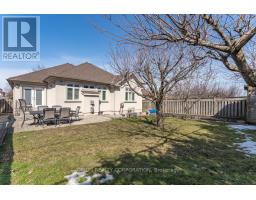4 Bedroom
3 Bathroom
3,500 - 5,000 ft2
Bungalow
Fireplace
Central Air Conditioning
Forced Air
$1,895,000
An exceptionally rare find! Spacious and bright bungalow boasting over 4,300 sq feet of living space - 2,300 sf main floor and 2,000 sf finished basement. Rebuilt and transformed in 2007 using top-quality finishes, this home features a sprawling main floor with nine-foot ceilings and spacious living areas that are filled with natural light. The designer eat-in kitchen with custom cabinetry and centre island, opens to a large family room with fireplace and walks out to the south-facing, landscaped yard. Three bedrooms including a spectacular primary suite featuring a cathedral ceiling, full ensuite and a generous walk-in closet. The fully finished lower level is equally impressive and provides an extraordinary opportunity for multi-generational living. A substantial kitchen with dining area and fireplace, bedroom, bathroom and two separate living areas along with a full laundry room and generous storage areas make this a unique and exceptional home. Fantastic location - steps to transit, top-rated schools, walking and biking trails, parks, tennis court, community pool and library. Easy access to highways and minutes from Pearson Airport. (id:47351)
Property Details
|
MLS® Number
|
W12040861 |
|
Property Type
|
Single Family |
|
Community Name
|
Willowridge-Martingrove-Richview |
|
Amenities Near By
|
Park, Place Of Worship, Public Transit, Schools |
|
Features
|
Carpet Free |
|
Parking Space Total
|
6 |
|
Structure
|
Shed |
Building
|
Bathroom Total
|
3 |
|
Bedrooms Above Ground
|
3 |
|
Bedrooms Below Ground
|
1 |
|
Bedrooms Total
|
4 |
|
Amenities
|
Fireplace(s) |
|
Appliances
|
Garage Door Opener Remote(s), Central Vacuum, Intercom, Dishwasher, Dryer, Microwave, Stove, Washer, Window Coverings, Refrigerator |
|
Architectural Style
|
Bungalow |
|
Basement Type
|
Full |
|
Construction Style Attachment
|
Detached |
|
Cooling Type
|
Central Air Conditioning |
|
Exterior Finish
|
Stone, Stucco |
|
Fire Protection
|
Alarm System |
|
Fireplace Present
|
Yes |
|
Fireplace Total
|
2 |
|
Foundation Type
|
Block, Concrete |
|
Heating Fuel
|
Natural Gas |
|
Heating Type
|
Forced Air |
|
Stories Total
|
1 |
|
Size Interior
|
3,500 - 5,000 Ft2 |
|
Type
|
House |
|
Utility Water
|
Municipal Water |
Parking
Land
|
Acreage
|
No |
|
Fence Type
|
Partially Fenced, Fenced Yard |
|
Land Amenities
|
Park, Place Of Worship, Public Transit, Schools |
|
Sewer
|
Sanitary Sewer |
|
Size Depth
|
139 Ft ,9 In |
|
Size Frontage
|
50 Ft ,10 In |
|
Size Irregular
|
50.9 X 139.8 Ft |
|
Size Total Text
|
50.9 X 139.8 Ft |
Rooms
| Level |
Type |
Length |
Width |
Dimensions |
|
Basement |
Kitchen |
3.78 m |
2.41 m |
3.78 m x 2.41 m |
|
Basement |
Dining Room |
4.75 m |
4.65 m |
4.75 m x 4.65 m |
|
Basement |
Pantry |
3.86 m |
2.21 m |
3.86 m x 2.21 m |
|
Basement |
Cold Room |
3 m |
2.18 m |
3 m x 2.18 m |
|
Basement |
Other |
2.87 m |
2.69 m |
2.87 m x 2.69 m |
|
Basement |
Bedroom 4 |
3.48 m |
2.26 m |
3.48 m x 2.26 m |
|
Basement |
Recreational, Games Room |
10.08 m |
4.19 m |
10.08 m x 4.19 m |
|
Basement |
Family Room |
8.08 m |
4.27 m |
8.08 m x 4.27 m |
|
Main Level |
Living Room |
5.23 m |
3.81 m |
5.23 m x 3.81 m |
|
Main Level |
Dining Room |
4.62 m |
2.92 m |
4.62 m x 2.92 m |
|
Main Level |
Kitchen |
4.62 m |
6.5 m |
4.62 m x 6.5 m |
|
Main Level |
Family Room |
5.03 m |
4.09 m |
5.03 m x 4.09 m |
|
Main Level |
Primary Bedroom |
5.79 m |
4.6 m |
5.79 m x 4.6 m |
|
Main Level |
Bedroom 2 |
4.11 m |
3.3 m |
4.11 m x 3.3 m |
|
Main Level |
Bedroom 3 |
4.11 m |
2.72 m |
4.11 m x 2.72 m |
https://www.realtor.ca/real-estate/28072281/293-la-rose-avenue-toronto-willowridge-martingrove-richview-willowridge-martingrove-richview
