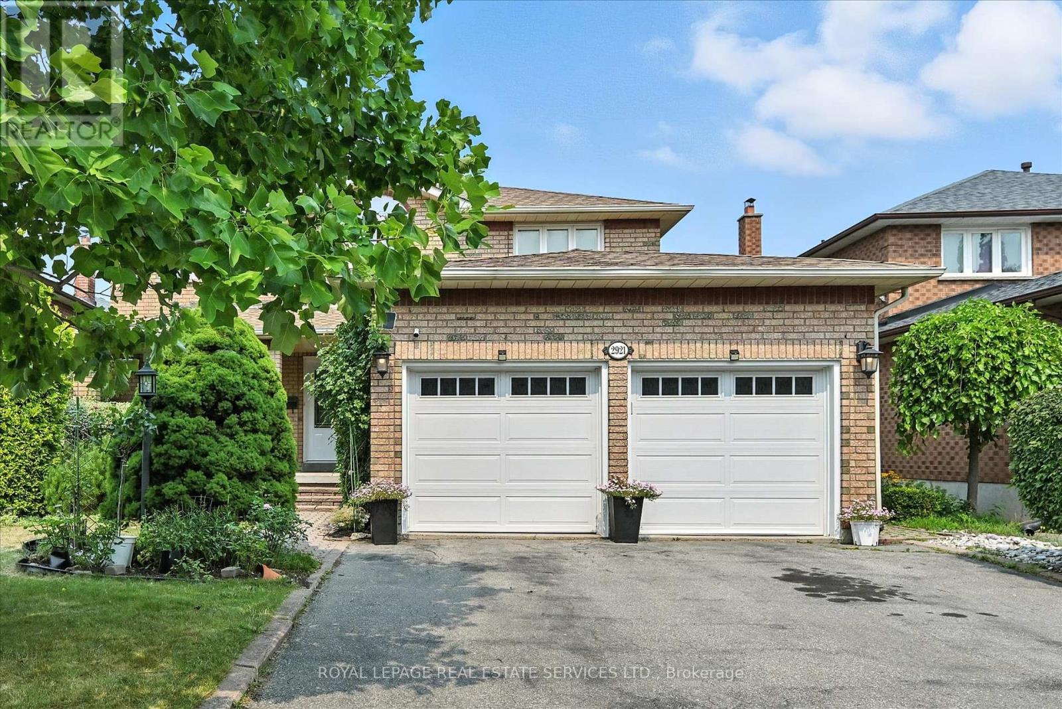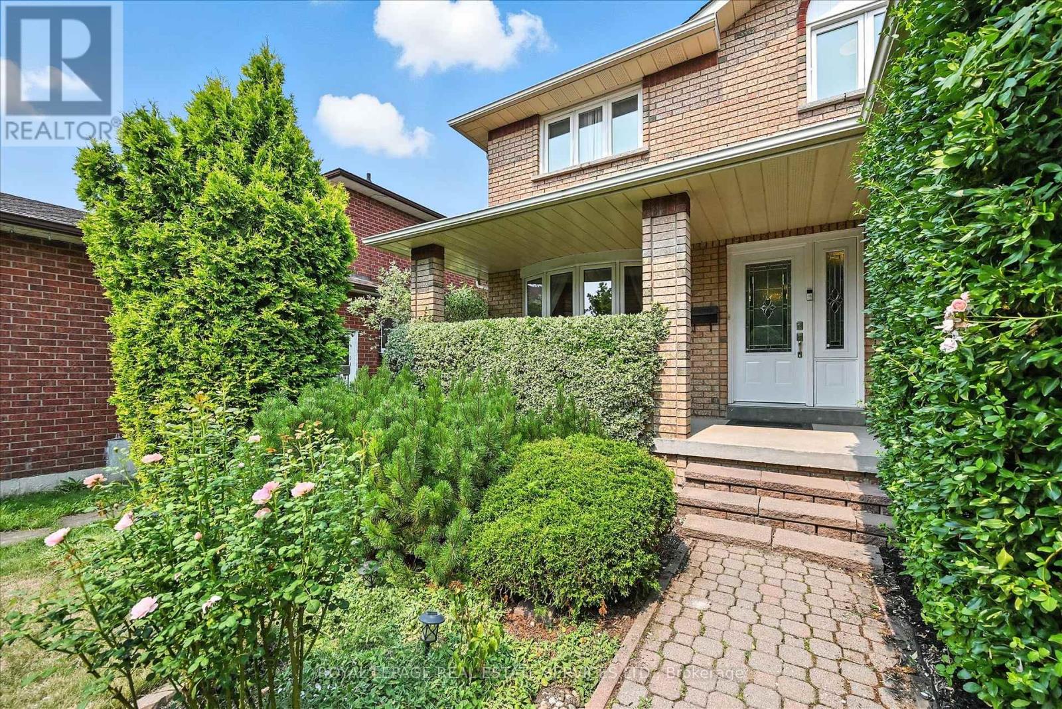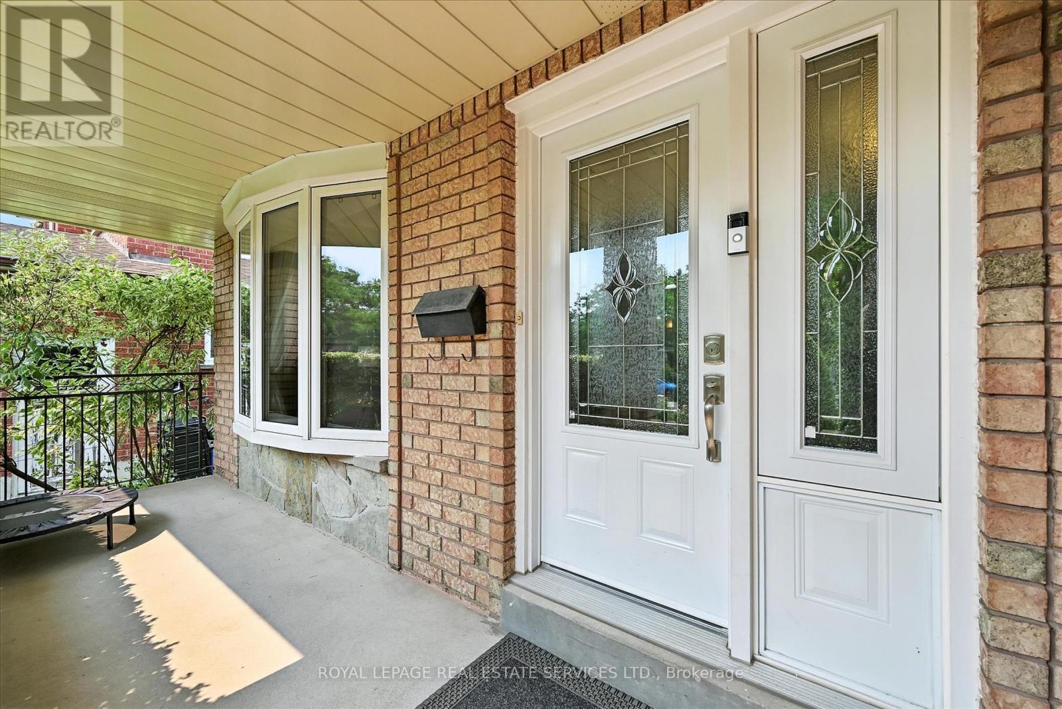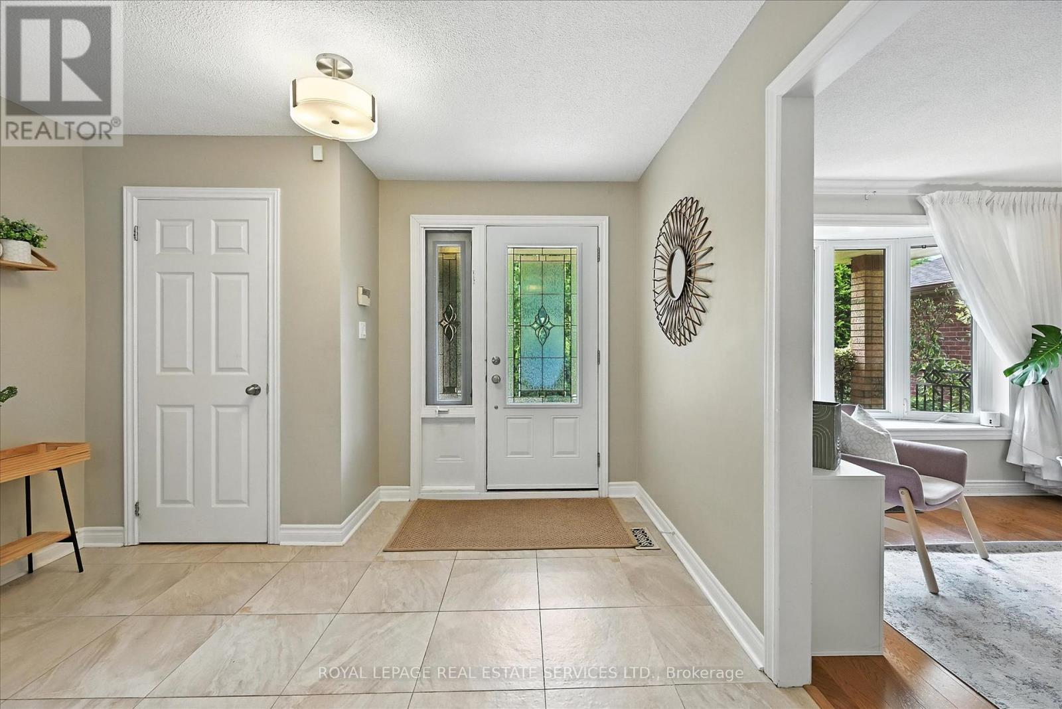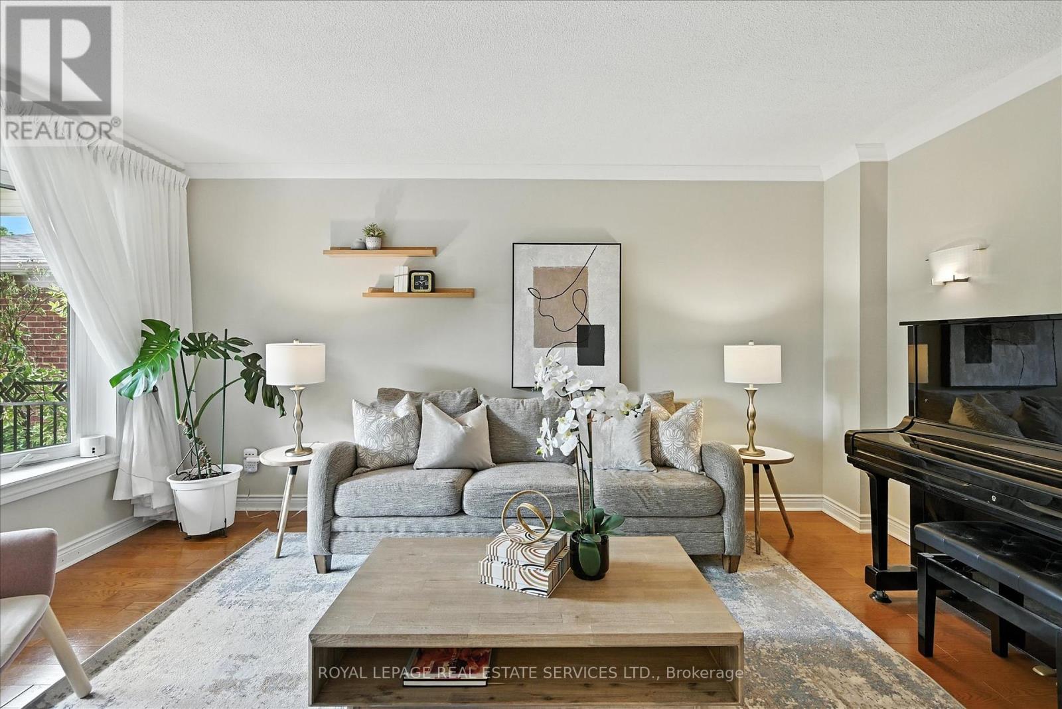5 Bedroom
4 Bathroom
2,500 - 3,000 ft2
Fireplace
Central Air Conditioning
Forced Air
Landscaped
$1,799,000
DESIRABLE CLEARVIEW COMMUNITY! JUST STEPS FROM JAMES W. HILL PUBLIC SCHOOL! This exceptionally well-maintained 4+1 bedroom executive residence is ideally located just steps from James W. Hill Public School, parks, and Avonhead Ridge Trail. Commuting is effortless with easy access to major highways and Clarkson GO Station. Designed for both everyday living and entertaining, the main level features Mirage hardwood flooring, crown moldings, formal living and dining rooms, and a family room with gas fireplace. The beautifully renovated gourmet kitchen is equipped with white cabinetry with display cabinets, granite countertops, a designer backsplash, and a bright breakfast area with a built-in table and stylish wall unit offering abundant storage. A walkout leads to the backyard deck. Upstairs, the spacious primary bedroom offers a walk-in closet and spa-inspired four-piece ensuite with freestanding tub, glass shower, and heated floor. Three additional bedrooms and a four-piece main bathroom complete the upper level. The professionally finished basement with a separate entrance offers incredible versatility and income potential, featuring a full second kitchen, recreation room, bedroom, den, office, three-piece bathroom, and generous storage space. The fully fenced backyard is perfect for relaxation and summer entertaining, boasting a custom deck with pergola, lush gardens, raised flower beds, and mature privacy-enhancing trees and shrubs. Additional highlights include handscraped hardwood flooring throughout the upper level, a hardwood staircase, main floor laundry with garage access, interlock front and side walkways, and a two-car garage with access to the side yard. This is where your family's next chapter begins! (id:47351)
Property Details
|
MLS® Number
|
W12328025 |
|
Property Type
|
Single Family |
|
Community Name
|
1004 - CV Clearview |
|
Features
|
Carpet Free |
|
Parking Space Total
|
4 |
|
Structure
|
Deck, Porch |
Building
|
Bathroom Total
|
4 |
|
Bedrooms Above Ground
|
4 |
|
Bedrooms Below Ground
|
1 |
|
Bedrooms Total
|
5 |
|
Age
|
31 To 50 Years |
|
Amenities
|
Fireplace(s) |
|
Appliances
|
Garage Door Opener Remote(s), Dishwasher, Dryer, Garage Door Opener, Microwave, Hood Fan, Stove, Washer, Window Coverings, Refrigerator |
|
Basement Development
|
Finished |
|
Basement Features
|
Separate Entrance |
|
Basement Type
|
N/a (finished) |
|
Construction Style Attachment
|
Detached |
|
Cooling Type
|
Central Air Conditioning |
|
Exterior Finish
|
Brick |
|
Fireplace Present
|
Yes |
|
Fireplace Total
|
1 |
|
Flooring Type
|
Hardwood, Tile, Laminate |
|
Foundation Type
|
Poured Concrete |
|
Half Bath Total
|
1 |
|
Heating Fuel
|
Natural Gas |
|
Heating Type
|
Forced Air |
|
Stories Total
|
2 |
|
Size Interior
|
2,500 - 3,000 Ft2 |
|
Type
|
House |
|
Utility Water
|
Municipal Water |
Parking
Land
|
Acreage
|
No |
|
Landscape Features
|
Landscaped |
|
Sewer
|
Sanitary Sewer |
|
Size Depth
|
108 Ft ,3 In |
|
Size Frontage
|
49 Ft ,2 In |
|
Size Irregular
|
49.2 X 108.3 Ft |
|
Size Total Text
|
49.2 X 108.3 Ft |
|
Zoning Description
|
Rl5 |
Rooms
| Level |
Type |
Length |
Width |
Dimensions |
|
Second Level |
Bedroom 3 |
3.73 m |
3.43 m |
3.73 m x 3.43 m |
|
Second Level |
Bedroom 4 |
3.73 m |
3.45 m |
3.73 m x 3.45 m |
|
Second Level |
Bathroom |
2.21 m |
2.34 m |
2.21 m x 2.34 m |
|
Second Level |
Primary Bedroom |
8.74 m |
3.43 m |
8.74 m x 3.43 m |
|
Second Level |
Bathroom |
2.51 m |
3.45 m |
2.51 m x 3.45 m |
|
Second Level |
Bedroom 2 |
4.52 m |
3.45 m |
4.52 m x 3.45 m |
|
Basement |
Recreational, Games Room |
4.9 m |
3.61 m |
4.9 m x 3.61 m |
|
Basement |
Kitchen |
5.11 m |
3.33 m |
5.11 m x 3.33 m |
|
Basement |
Den |
6.76 m |
3.45 m |
6.76 m x 3.45 m |
|
Basement |
Office |
3.51 m |
3.33 m |
3.51 m x 3.33 m |
|
Basement |
Bedroom 5 |
4.44 m |
3.35 m |
4.44 m x 3.35 m |
|
Basement |
Bathroom |
2.44 m |
3.38 m |
2.44 m x 3.38 m |
|
Basement |
Utility Room |
6.68 m |
3.38 m |
6.68 m x 3.38 m |
|
Main Level |
Living Room |
4.8 m |
3.38 m |
4.8 m x 3.38 m |
|
Main Level |
Dining Room |
5.08 m |
3.43 m |
5.08 m x 3.43 m |
|
Main Level |
Kitchen |
3.02 m |
3.53 m |
3.02 m x 3.53 m |
|
Main Level |
Eating Area |
4.95 m |
3.45 m |
4.95 m x 3.45 m |
|
Main Level |
Family Room |
6.48 m |
3.38 m |
6.48 m x 3.38 m |
|
Main Level |
Bathroom |
1.7 m |
1.57 m |
1.7 m x 1.57 m |
|
Main Level |
Laundry Room |
3.05 m |
1.73 m |
3.05 m x 1.73 m |
Utilities
|
Cable
|
Available |
|
Electricity
|
Available |
|
Sewer
|
Installed |
https://www.realtor.ca/real-estate/28697951/2921-mulberry-drive-oakville-cv-clearview-1004-cv-clearview
