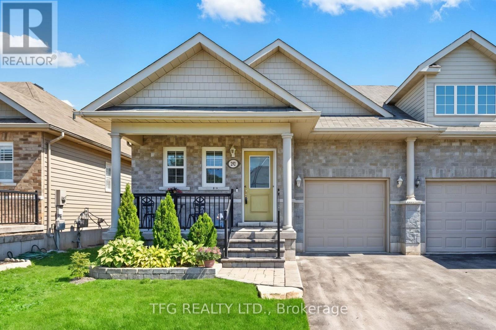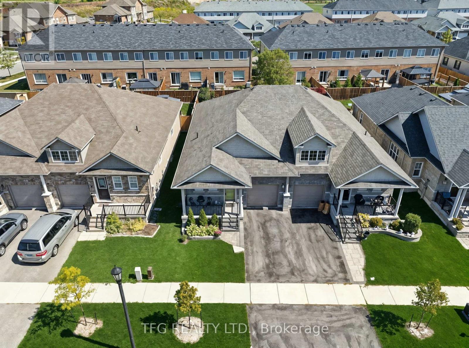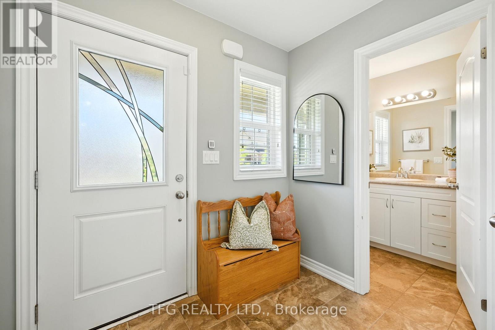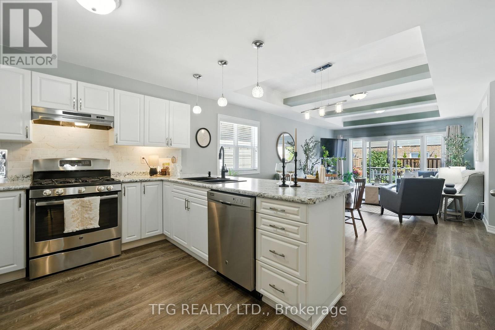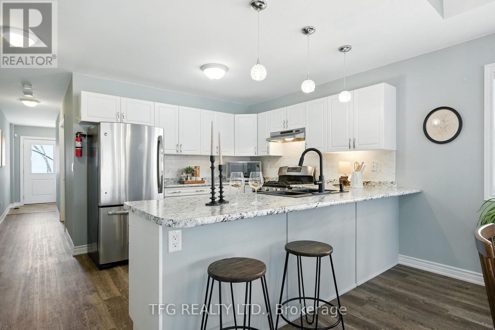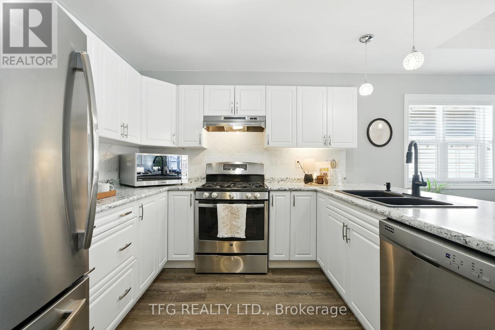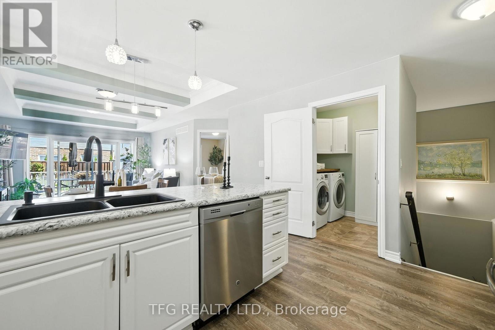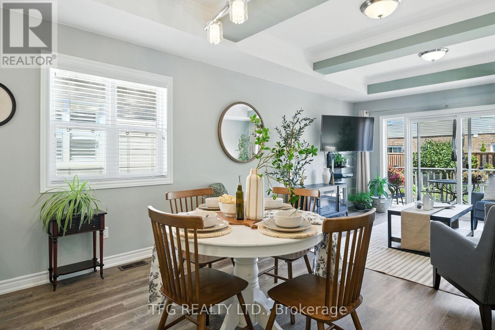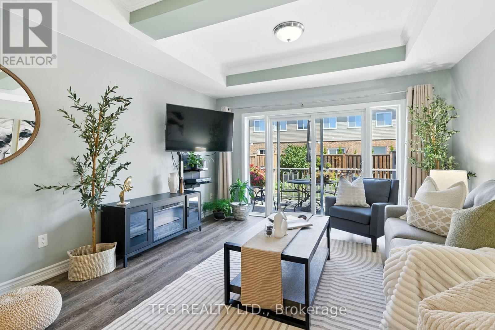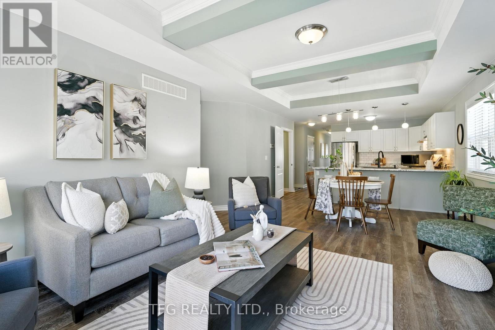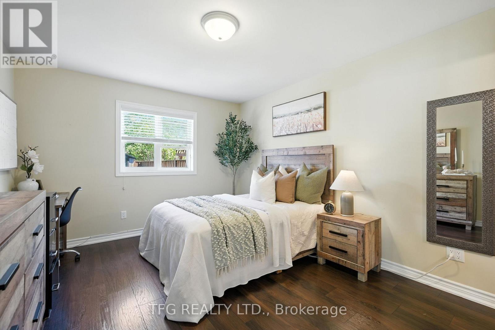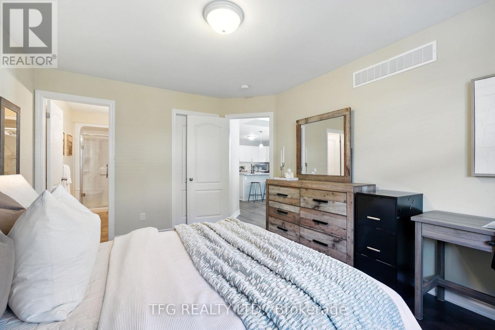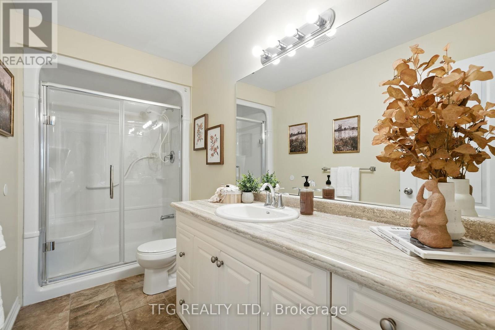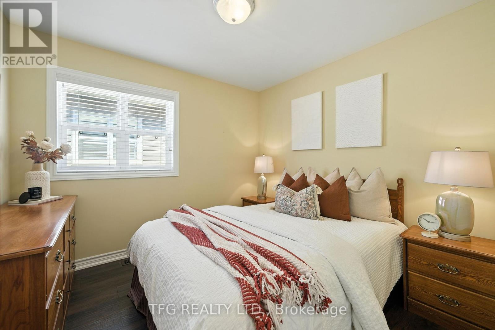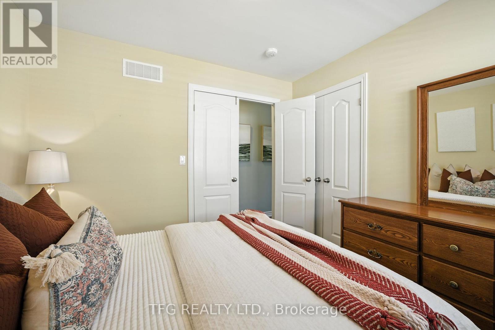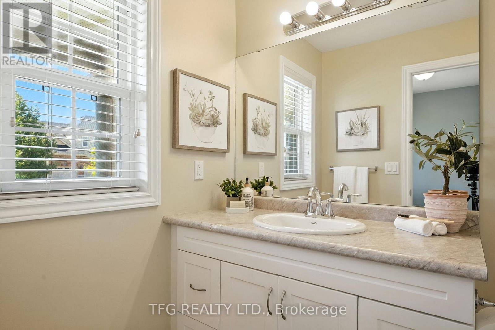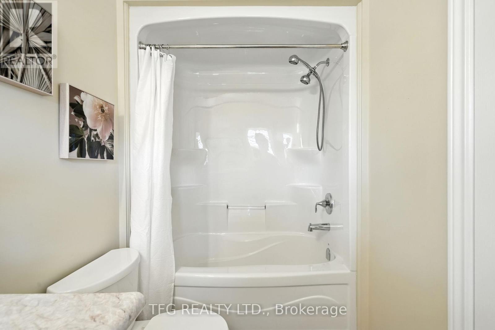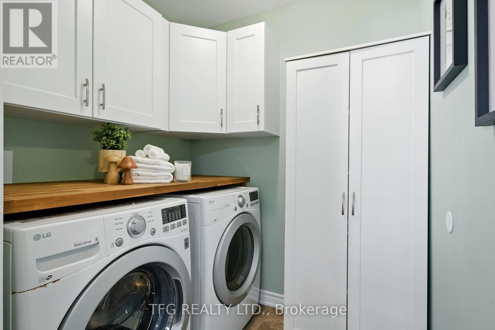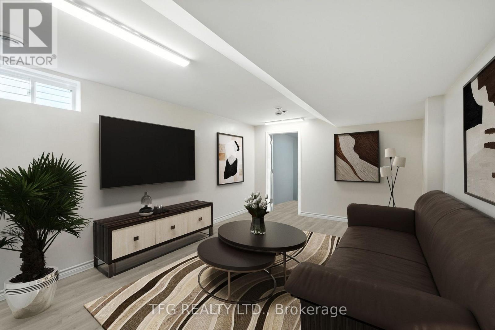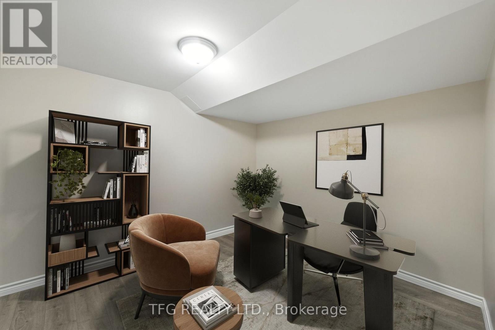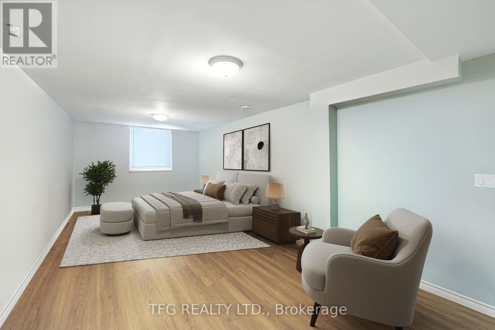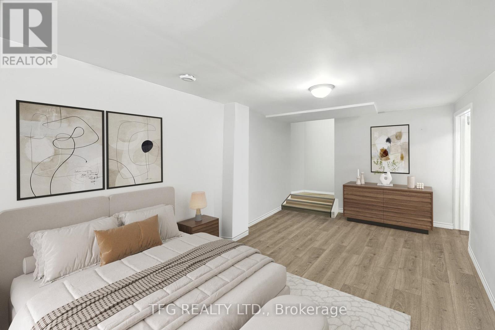3 Bedroom
3 Bathroom
1,100 - 1,500 ft2
Bungalow
Central Air Conditioning, Air Exchanger
Forced Air
$675,000
Bright & beautiful turn-key home with finished basement offering single-level living in Stalwood's coveted East Village community. Thoughtfully designed, the main floor features a bright open-concept layout with elegant coffered ceilings, open great room with spacious kitchen, dining area and living room flooded with natural light through wall-to-wall windows. Convenient main floor laundry room can also be used as a large pantry or small home office. Large primary bedroom complete with 3-piece bath and walk-in closet. Generious second bedroom with large closet and front 4-piece bathroom complete the main level. The fully finished basement provides plenty of extra living space with a versatile rec room, office, bedroom, and 3-piece bath perfect for guests, a home office, or growing families. Outside, youll find a low-maintenance fully-fenced yard with deck and shed ideal for relaxing or entertaining. Located close to parks, schools, downtown Cobourg, Cobourg Beach & Marina, and all amenities, this home combines comfort, functionality, and a welcoming community setting. A wonderful opportunity for first-time buyers, downsizers, or anyone looking for a move-in ready home in a desirable location! (id:47351)
Property Details
|
MLS® Number
|
X12382747 |
|
Property Type
|
Single Family |
|
Community Name
|
Cobourg |
|
Amenities Near By
|
Beach, Schools, Park, Hospital |
|
Features
|
Carpet Free |
|
Parking Space Total
|
2 |
|
Structure
|
Shed |
Building
|
Bathroom Total
|
3 |
|
Bedrooms Above Ground
|
2 |
|
Bedrooms Below Ground
|
1 |
|
Bedrooms Total
|
3 |
|
Appliances
|
Water Heater - Tankless, Dishwasher, Dryer, Stove, Water Heater, Washer, Window Coverings, Refrigerator |
|
Architectural Style
|
Bungalow |
|
Basement Development
|
Finished |
|
Basement Type
|
Full (finished) |
|
Construction Style Attachment
|
Semi-detached |
|
Cooling Type
|
Central Air Conditioning, Air Exchanger |
|
Exterior Finish
|
Brick, Vinyl Siding |
|
Flooring Type
|
Tile |
|
Foundation Type
|
Poured Concrete |
|
Heating Fuel
|
Natural Gas |
|
Heating Type
|
Forced Air |
|
Stories Total
|
1 |
|
Size Interior
|
1,100 - 1,500 Ft2 |
|
Type
|
House |
|
Utility Water
|
Municipal Water |
Parking
Land
|
Acreage
|
No |
|
Fence Type
|
Fenced Yard |
|
Land Amenities
|
Beach, Schools, Park, Hospital |
|
Sewer
|
Sanitary Sewer |
|
Size Depth
|
110 Ft ,2 In |
|
Size Frontage
|
29 Ft ,6 In |
|
Size Irregular
|
29.5 X 110.2 Ft |
|
Size Total Text
|
29.5 X 110.2 Ft |
|
Surface Water
|
Lake/pond |
Rooms
| Level |
Type |
Length |
Width |
Dimensions |
|
Basement |
Utility Room |
|
|
Measurements not available |
|
Basement |
Recreational, Games Room |
6.25 m |
3.45 m |
6.25 m x 3.45 m |
|
Basement |
Bedroom 3 |
8.25 m |
3.87 m |
8.25 m x 3.87 m |
|
Basement |
Office |
3.46 m |
3.31 m |
3.46 m x 3.31 m |
|
Main Level |
Foyer |
2.41 m |
1.83 m |
2.41 m x 1.83 m |
|
Main Level |
Kitchen |
4.23 m |
3.02 m |
4.23 m x 3.02 m |
|
Main Level |
Living Room |
4 m |
3.68 m |
4 m x 3.68 m |
|
Main Level |
Dining Room |
4.76 m |
3.05 m |
4.76 m x 3.05 m |
|
Main Level |
Primary Bedroom |
4.33 m |
3.31 m |
4.33 m x 3.31 m |
|
Main Level |
Bedroom 2 |
3.16 m |
2.93 m |
3.16 m x 2.93 m |
|
Main Level |
Laundry Room |
1.94 m |
1.63 m |
1.94 m x 1.63 m |
https://www.realtor.ca/real-estate/28817895/292-rollings-street-cobourg-cobourg
