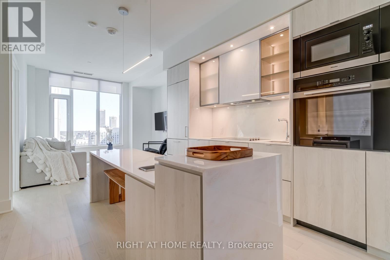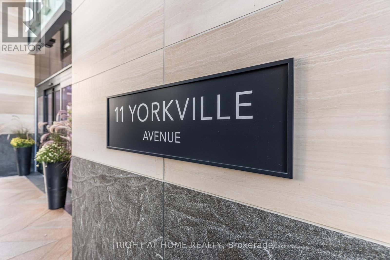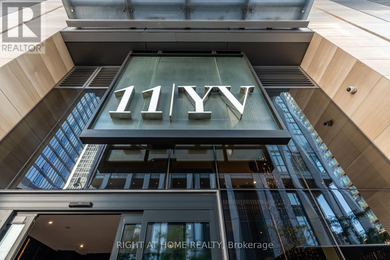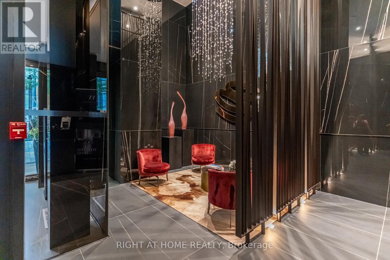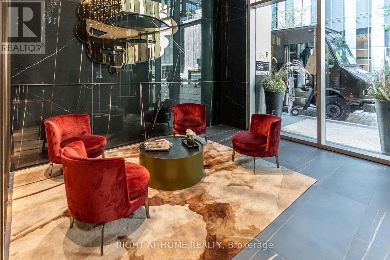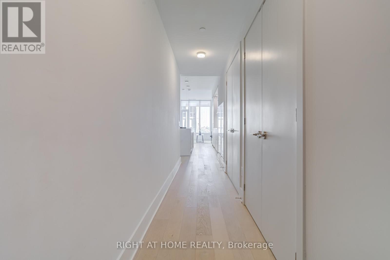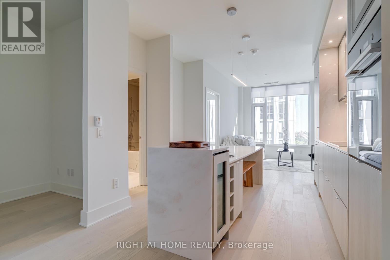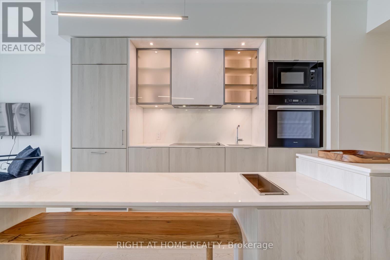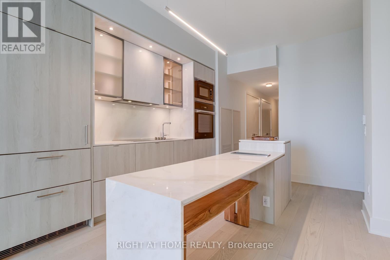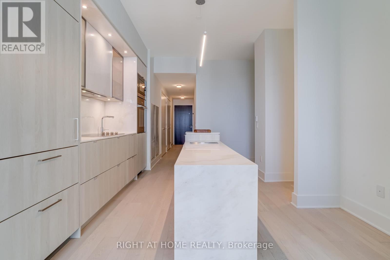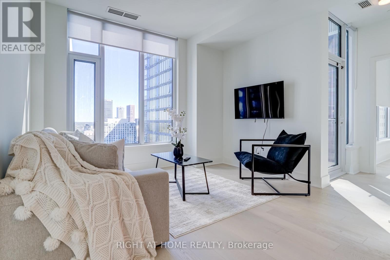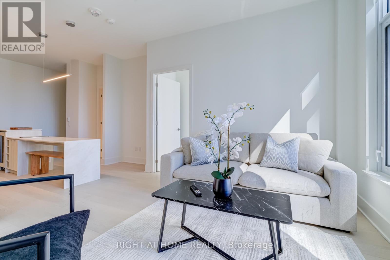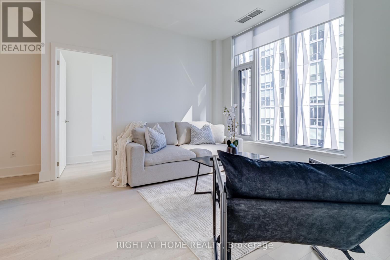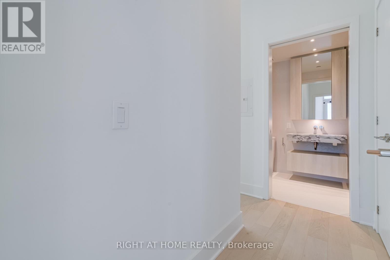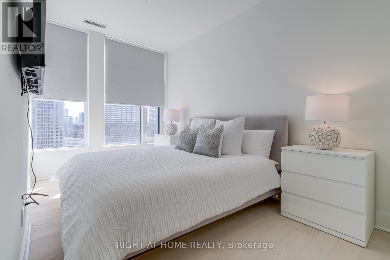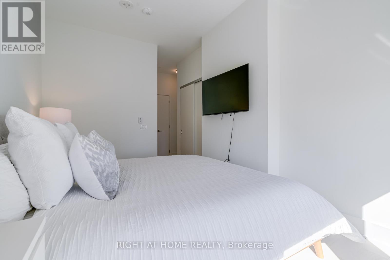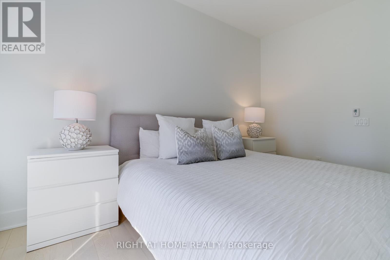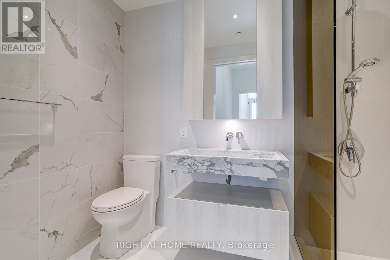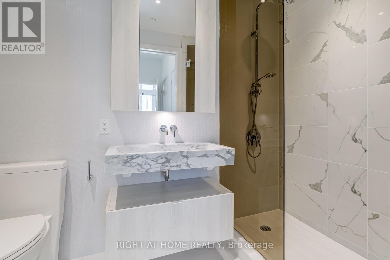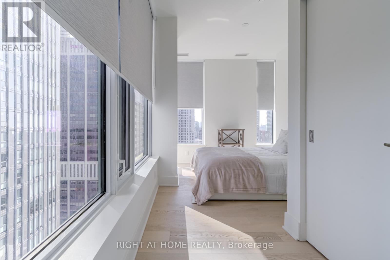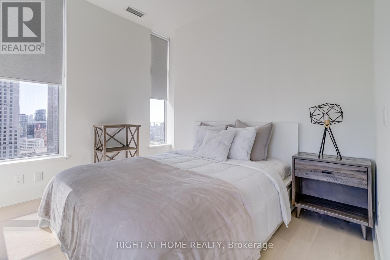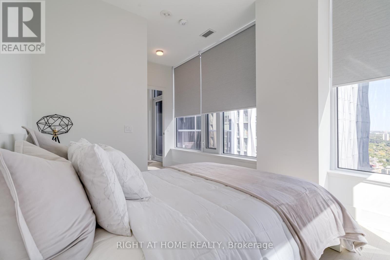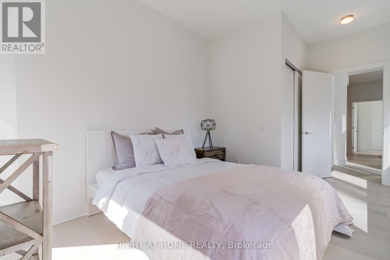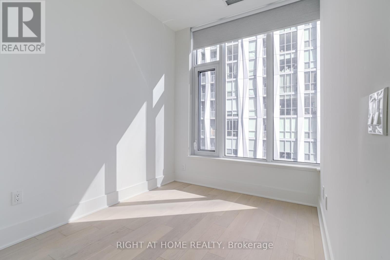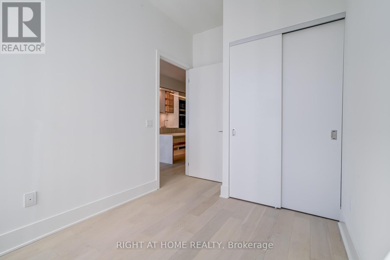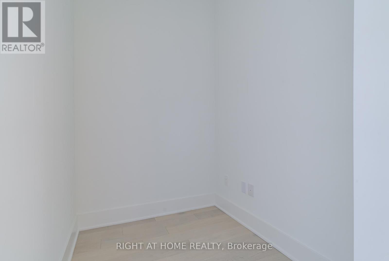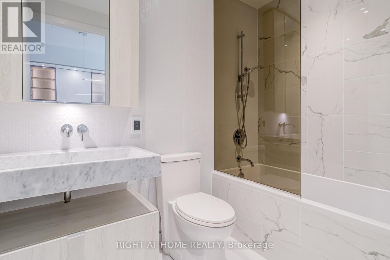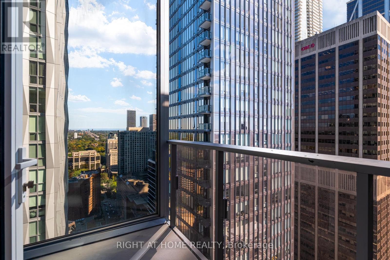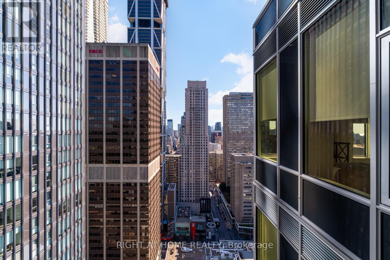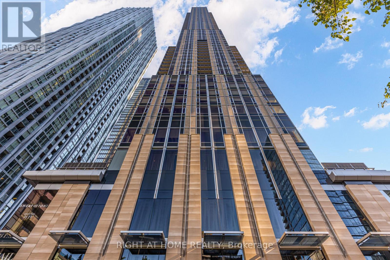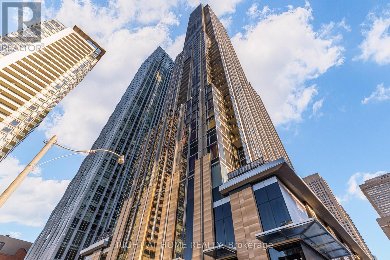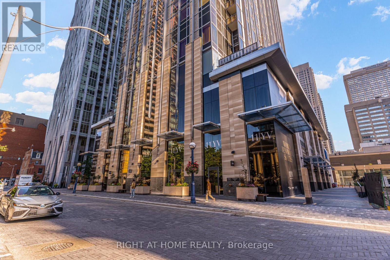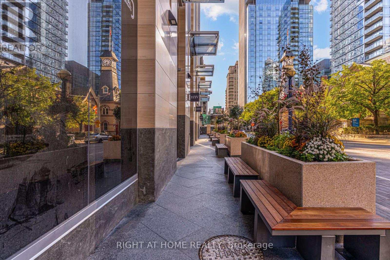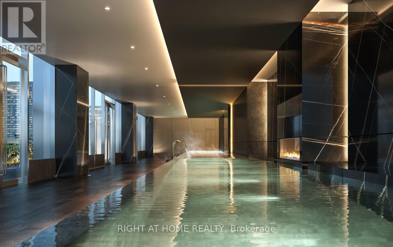4 Bedroom
2 Bathroom
1,000 - 1,199 ft2
Indoor Pool
Central Air Conditioning
Forced Air
$6,500 Monthly
Experience sophisticated urban living in this high-end, FULLY FURNISHED 3-Bedrooms + Den Suite in the heart of prestigious Yorkville. This elegant suite features sleek designer finishes, floor-to-ceiling windows, and a private balcony with stunning city views. Enjoy a modern kitchen with premium integrated appliances and sleek cabinetry, a spacious bedroom retreat, and designer furnishings throughout. Rent includes EV Parking and Storage Locker, High Speed Internet, and a monthly Professional Cleaning Service. Enjoy world-class building amenities including an infinity-edged indoor/outdoor pool, piano lounge, wine dining room, theatre, games room, state-of-the-art fitness centre and yoga studio, outdoor lounge with BBQs, a zen garden and so much more! Steps to upscale shopping, fine dining, transit, and the best of Downtown Toronto. (id:47351)
Property Details
|
MLS® Number
|
C12442230 |
|
Property Type
|
Single Family |
|
Community Name
|
Annex |
|
Amenities Near By
|
Public Transit |
|
Communication Type
|
High Speed Internet |
|
Community Features
|
Pet Restrictions |
|
Features
|
Elevator, Balcony, Carpet Free, In Suite Laundry |
|
Parking Space Total
|
1 |
|
Pool Type
|
Indoor Pool |
Building
|
Bathroom Total
|
2 |
|
Bedrooms Above Ground
|
3 |
|
Bedrooms Below Ground
|
1 |
|
Bedrooms Total
|
4 |
|
Age
|
New Building |
|
Amenities
|
Security/concierge, Exercise Centre, Recreation Centre, Storage - Locker |
|
Appliances
|
Garage Door Opener Remote(s), Oven - Built-in, Range, Blinds, Dishwasher, Dryer, Furniture, Microwave, Oven, Washer, Wine Fridge, Refrigerator |
|
Cooling Type
|
Central Air Conditioning |
|
Exterior Finish
|
Concrete |
|
Flooring Type
|
Hardwood |
|
Heating Fuel
|
Natural Gas |
|
Heating Type
|
Forced Air |
|
Size Interior
|
1,000 - 1,199 Ft2 |
|
Type
|
Apartment |
Parking
Land
|
Acreage
|
No |
|
Land Amenities
|
Public Transit |
Rooms
| Level |
Type |
Length |
Width |
Dimensions |
|
Flat |
Living Room |
7.7216 m |
3.6 m |
7.7216 m x 3.6 m |
|
Flat |
Dining Room |
7.7216 m |
3.6 m |
7.7216 m x 3.6 m |
|
Flat |
Kitchen |
7.7216 m |
3.6 m |
7.7216 m x 3.6 m |
|
Flat |
Primary Bedroom |
4.2164 m |
2.87 m |
4.2164 m x 2.87 m |
|
Flat |
Bedroom 2 |
3.2258 m |
2.8448 m |
3.2258 m x 2.8448 m |
|
Flat |
Bedroom 3 |
3.4798 m |
2.3622 m |
3.4798 m x 2.3622 m |
|
Flat |
Den |
1.7272 m |
1.6002 m |
1.7272 m x 1.6002 m |
https://www.realtor.ca/real-estate/28946233/2906-11-yorkville-avenue-toronto-annex-annex
