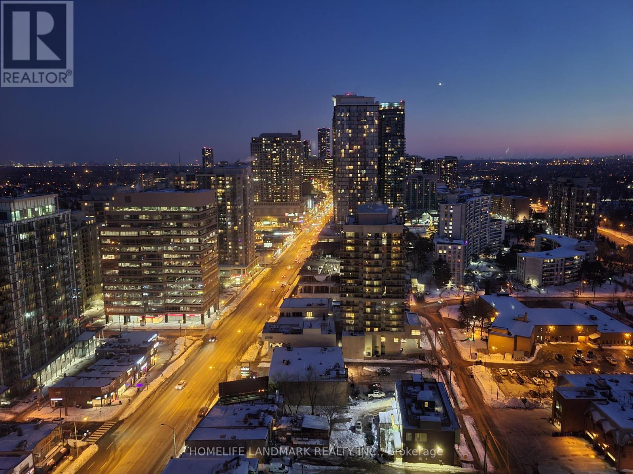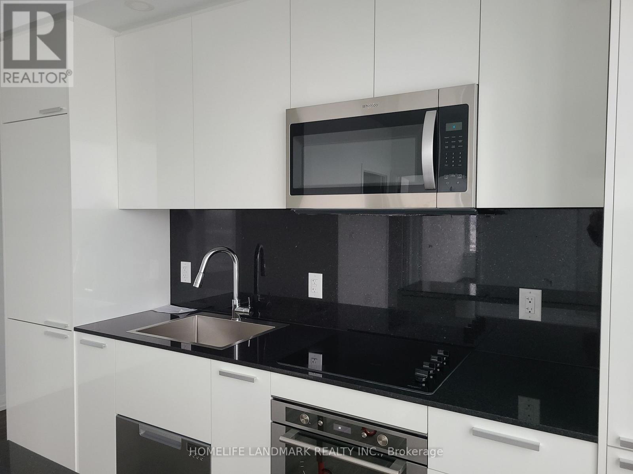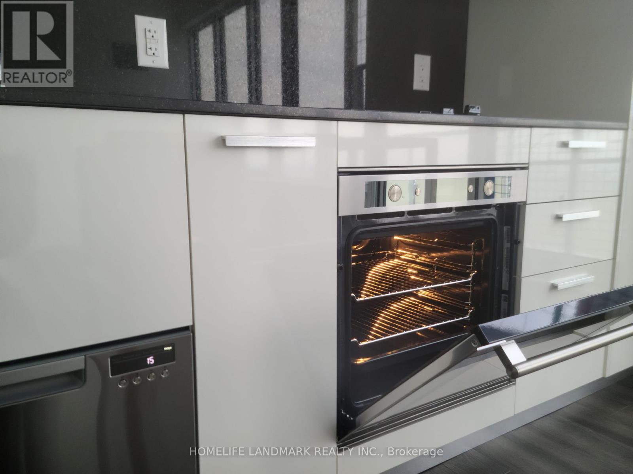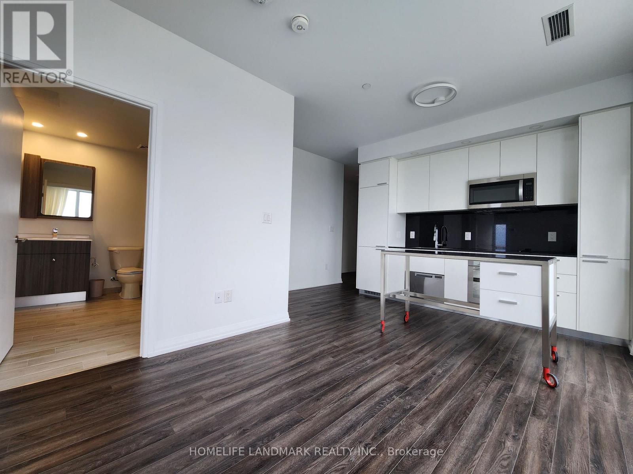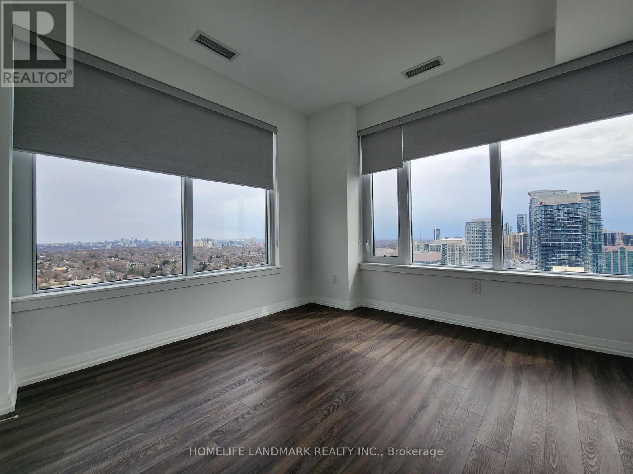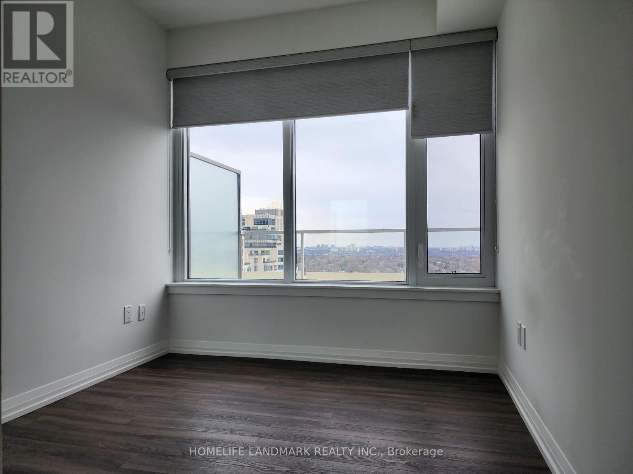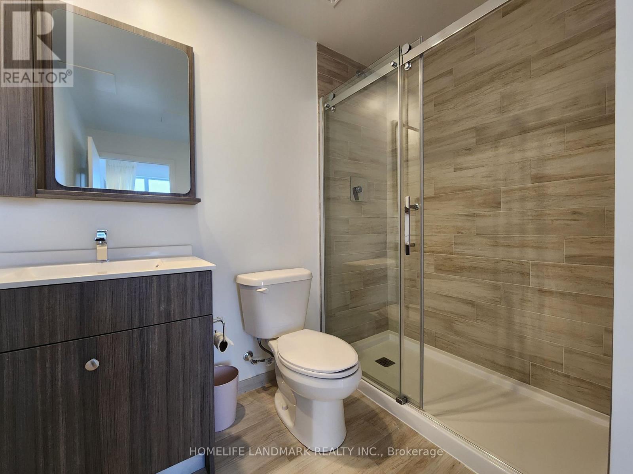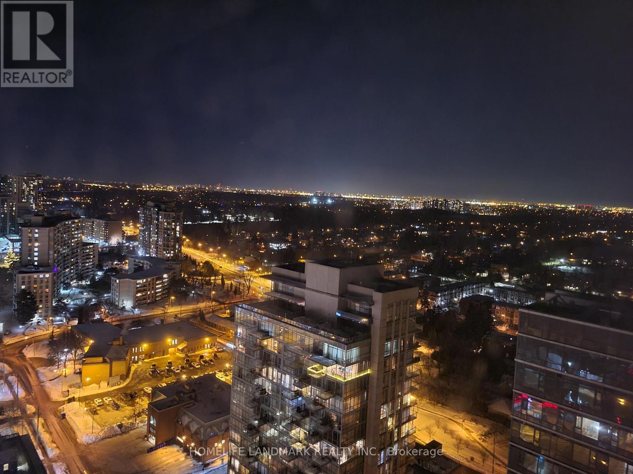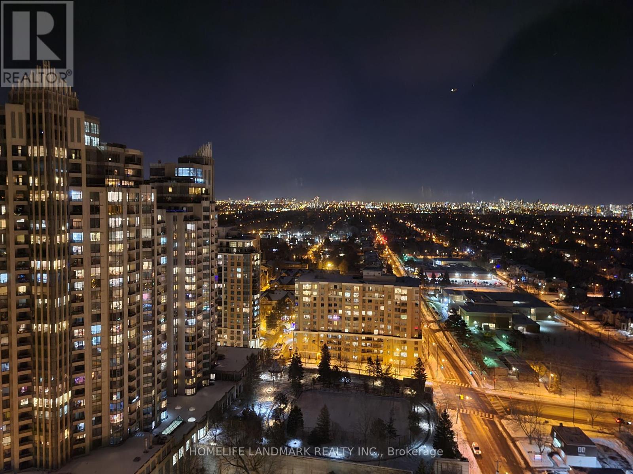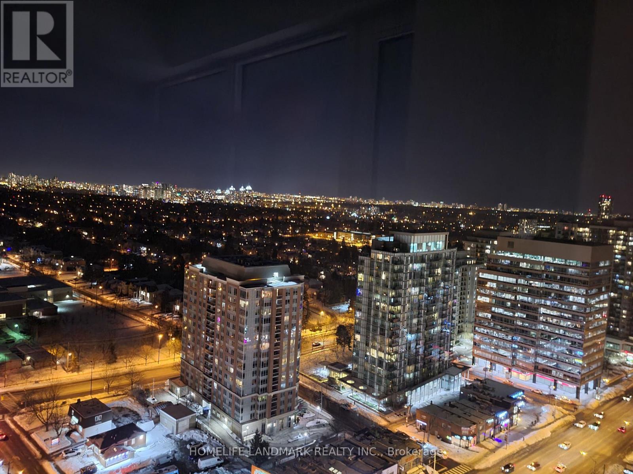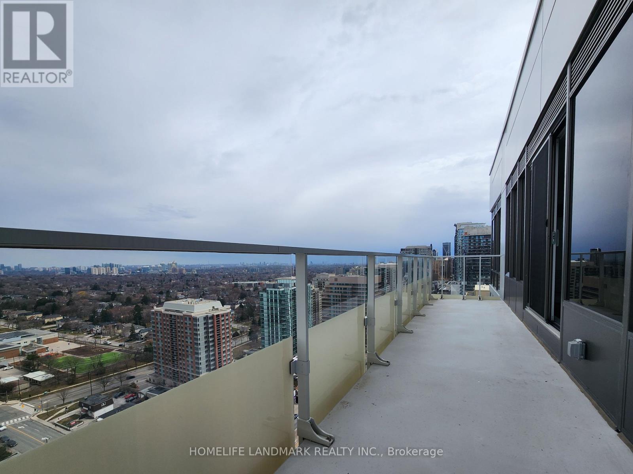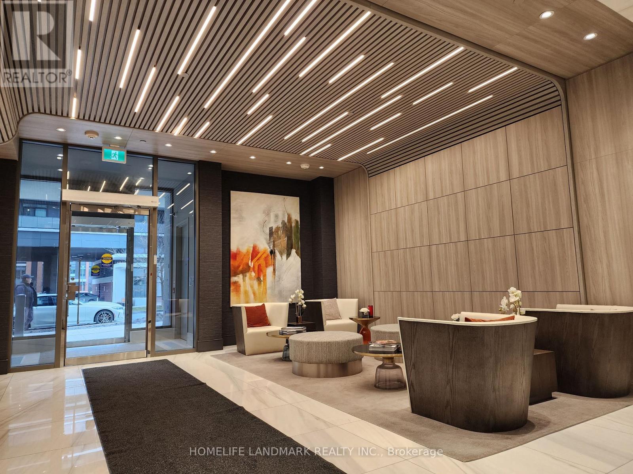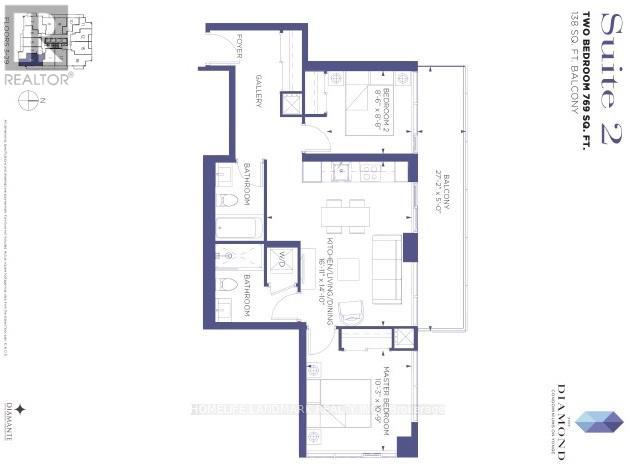2 Bedroom
2 Bathroom
700 - 799 ft2
Multi-Level
Central Air Conditioning
Forced Air
$2,850 Monthly
The Luxury Diamond Condo! Client RemarksThe Luxury Diamond Condo! Located In The Heart Of North York! Bright And Spacious Split 2 Bedroom, 2 Bath S/E Explores Corner Suite. Unobstructed Splendid Panoramic Live City View.9 Foot Ceiling. Open Concept Modern Kitchen With B/I Appliances And Centre Island.Designer Lobby.769Sqft + 138 Sf Balcony.Walking Distance To Subway Station, Restaurants, Grocery, Shopping, Services And More. The Picture Are Taken Before Tenant Move In. (id:47351)
Property Details
|
MLS® Number
|
C12463269 |
|
Property Type
|
Single Family |
|
Neigbourhood
|
Willowdale West |
|
Community Name
|
Willowdale West |
|
Amenities Near By
|
Park, Public Transit |
|
Communication Type
|
High Speed Internet |
|
Community Features
|
Community Centre |
|
Features
|
Balcony, Carpet Free |
|
Parking Space Total
|
1 |
|
View Type
|
View |
Building
|
Bathroom Total
|
2 |
|
Bedrooms Above Ground
|
2 |
|
Bedrooms Total
|
2 |
|
Age
|
New Building |
|
Amenities
|
Storage - Locker |
|
Appliances
|
Dishwasher, Dryer, Hood Fan, Microwave, Stove, Washer, Window Coverings, Refrigerator |
|
Architectural Style
|
Multi-level |
|
Cooling Type
|
Central Air Conditioning |
|
Exterior Finish
|
Concrete |
|
Heating Fuel
|
Natural Gas |
|
Heating Type
|
Forced Air |
|
Size Interior
|
700 - 799 Ft2 |
|
Type
|
Apartment |
Parking
Land
|
Acreage
|
No |
|
Land Amenities
|
Park, Public Transit |
Rooms
| Level |
Type |
Length |
Width |
Dimensions |
|
Main Level |
Living Room |
5.05 m |
3.25 m |
5.05 m x 3.25 m |
|
Main Level |
Dining Room |
5.05 m |
3.25 m |
5.05 m x 3.25 m |
|
Main Level |
Kitchen |
5.05 m |
3.25 m |
5.05 m x 3.25 m |
|
Main Level |
Primary Bedroom |
3.61 m |
3.4 m |
3.61 m x 3.4 m |
|
Main Level |
Bedroom |
2.84 m |
2.62 m |
2.84 m x 2.62 m |
https://www.realtor.ca/real-estate/28991476/2902-75-canterbury-place-toronto-willowdale-west-willowdale-west
