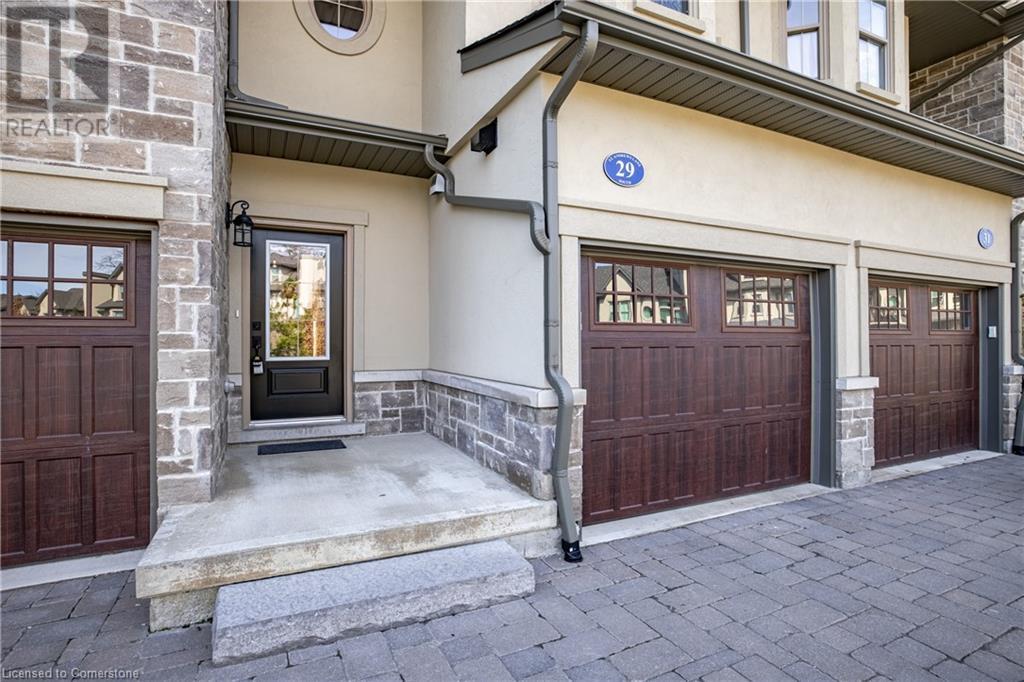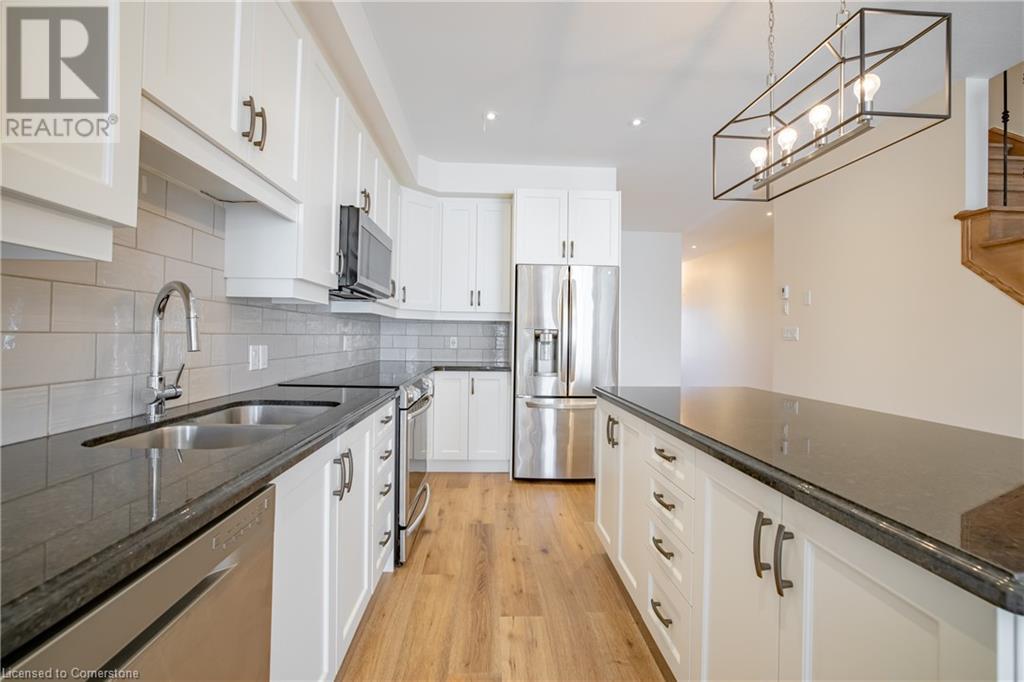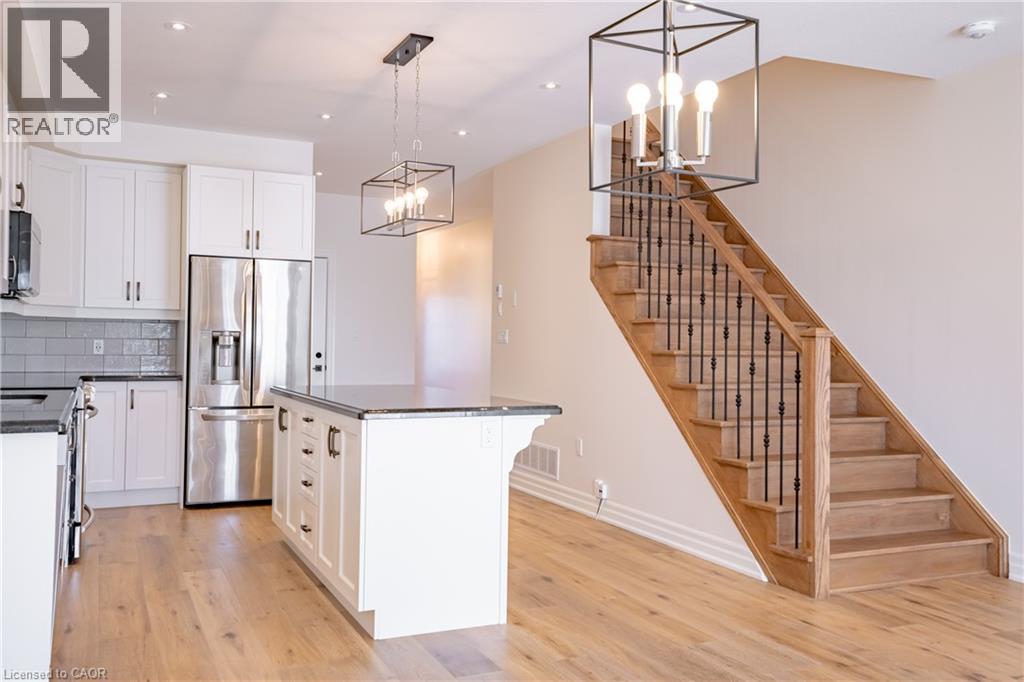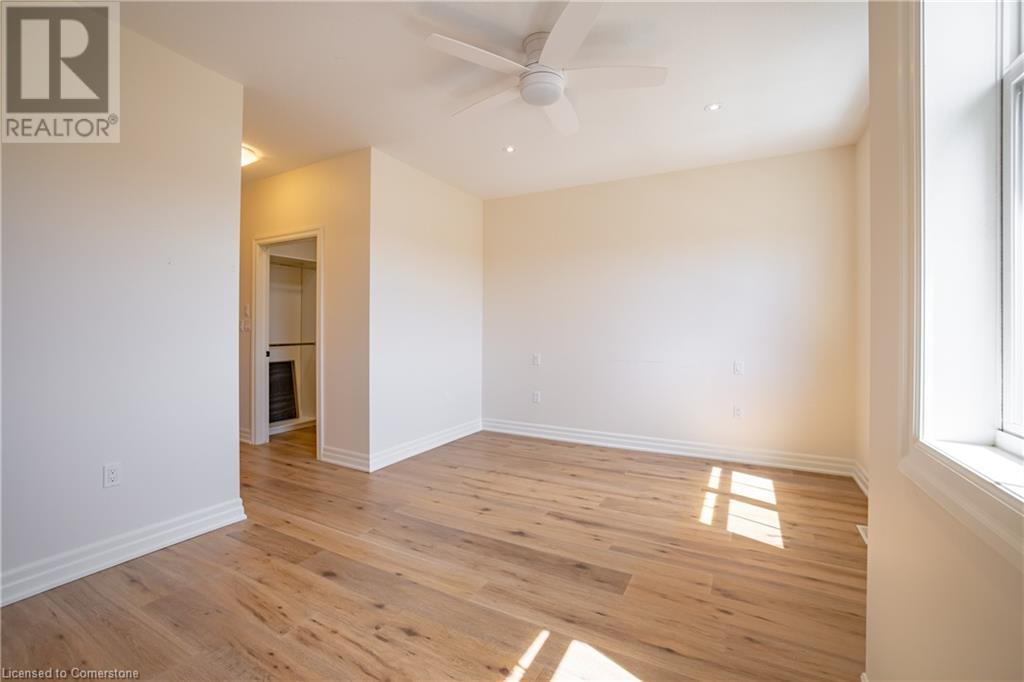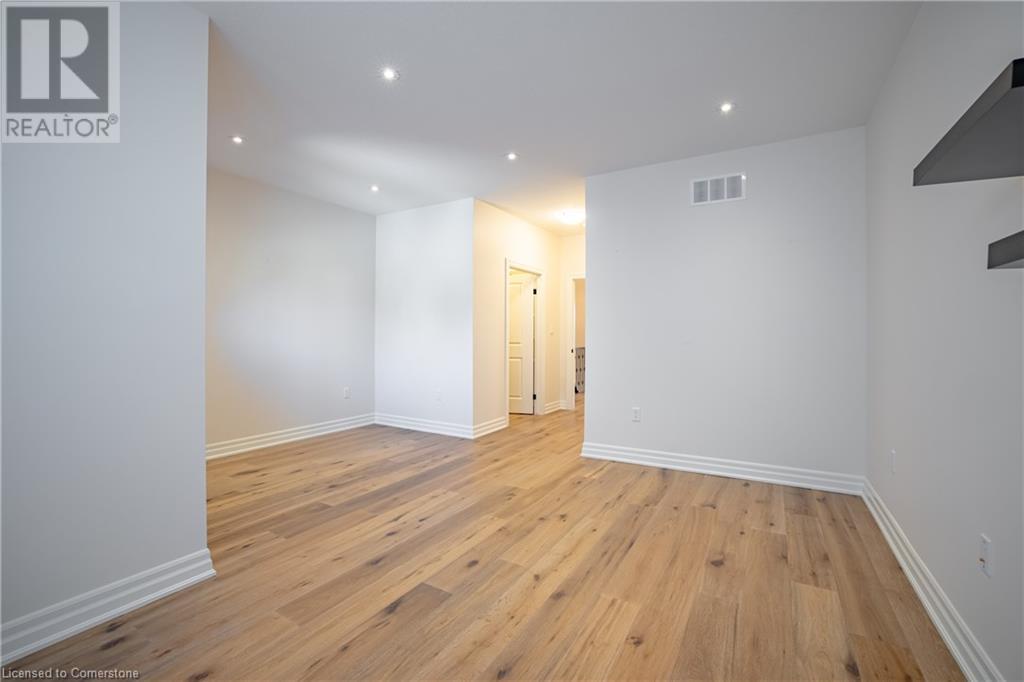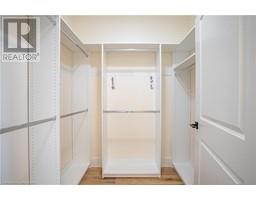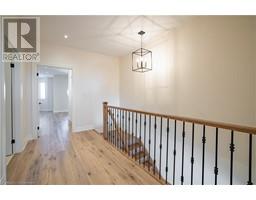2 Bedroom
3 Bathroom
1,615 ft2
Central Air Conditioning
Forced Air
$3,200 MonthlyParkingMaintenance, Parking
$391.27 Monthly
Introducing a stunning lease opportunity in a prime location! This nearly new, two-bedroom, three-bathroom home exudes elegance and comfort with its high-quality oak floors, soaring 10-foot ceilings, and an open-concept design. The spacious main floor is complemented by extra-wide doorways and staircases, enhancing the home's airy feel. The kitchen is a chef's delight, featuring granite countertops, sophisticated 6-inch baseboards, and upgraded doors. Relax in the cozy living area with an electric fireplace, or enjoy convenience with a practical second-floor laundry room. Both bedrooms are generously sized, accompanied by large bathrooms. Outdoor entertaining is a breeze with a gas BBQ hook-up. Situated opposite a community center and library, and close to walking paths leading to vibrant locales, this home offers an ideal blend of comfort and community connectivity. Additional features include a garage, upgraded soundproofing, rough-ins for central vac, rough-in for an EV charger in garage, and Bell fibre-optic internet available. Seize the chance to live in this exquisite property, where every detail is designed for your comfort. (id:47351)
Property Details
|
MLS® Number
|
40730489 |
|
Property Type
|
Single Family |
|
Amenities Near By
|
Golf Nearby, Marina, Park, Place Of Worship, Schools |
|
Equipment Type
|
None |
|
Features
|
No Pet Home |
|
Parking Space Total
|
2 |
|
Rental Equipment Type
|
None |
Building
|
Bathroom Total
|
3 |
|
Bedrooms Above Ground
|
2 |
|
Bedrooms Total
|
2 |
|
Appliances
|
Central Vacuum - Roughed In, Dishwasher, Dryer, Microwave, Refrigerator, Stove, Washer |
|
Basement Development
|
Unfinished |
|
Basement Type
|
Full (unfinished) |
|
Construction Style Attachment
|
Attached |
|
Cooling Type
|
Central Air Conditioning |
|
Exterior Finish
|
Stucco |
|
Foundation Type
|
Poured Concrete |
|
Half Bath Total
|
1 |
|
Heating Fuel
|
Natural Gas |
|
Heating Type
|
Forced Air |
|
Size Interior
|
1,615 Ft2 |
|
Type
|
Row / Townhouse |
|
Utility Water
|
Municipal Water |
Parking
Land
|
Acreage
|
No |
|
Land Amenities
|
Golf Nearby, Marina, Park, Place Of Worship, Schools |
|
Sewer
|
Municipal Sewage System |
|
Size Total Text
|
Under 1/2 Acre |
|
Zoning Description
|
Se |
Rooms
| Level |
Type |
Length |
Width |
Dimensions |
|
Second Level |
4pc Bathroom |
|
|
6'11'' x 7'5'' |
|
Second Level |
Bedroom |
|
|
16'11'' x 18'10'' |
|
Second Level |
Laundry Room |
|
|
6'11'' x 8'5'' |
|
Second Level |
3pc Bathroom |
|
|
6'11'' x 7'5'' |
|
Second Level |
Bedroom |
|
|
16'11'' x 22'4'' |
|
Main Level |
Living Room |
|
|
16'11'' x 8'10'' |
|
Main Level |
Dining Room |
|
|
16'11'' x 8'10'' |
|
Main Level |
Kitchen |
|
|
12'10'' x 13'5'' |
|
Main Level |
2pc Bathroom |
|
|
5'10'' x 6'2'' |
|
Main Level |
Foyer |
|
|
6'1'' x 12'7'' |
https://www.realtor.ca/real-estate/28343697/29-st-andrews-lane-s-niagara-on-the-lake


