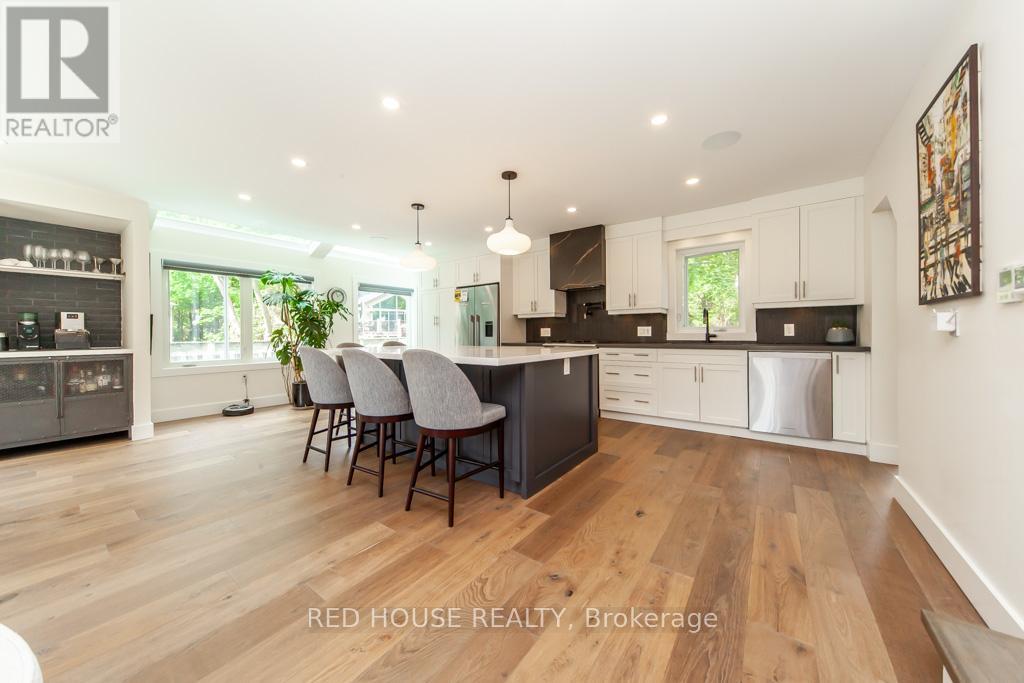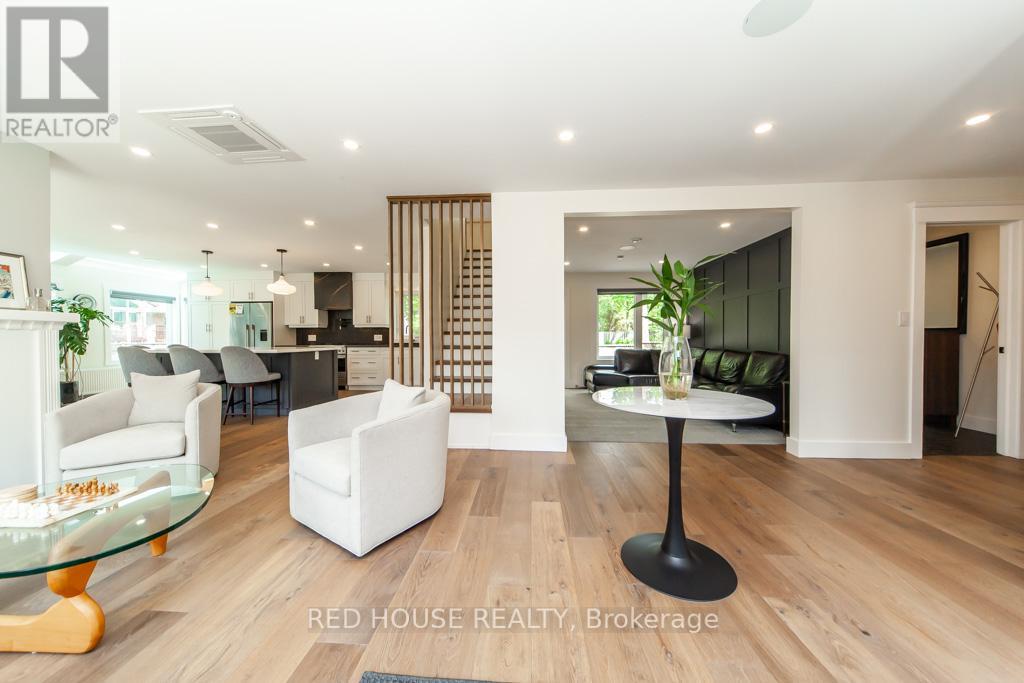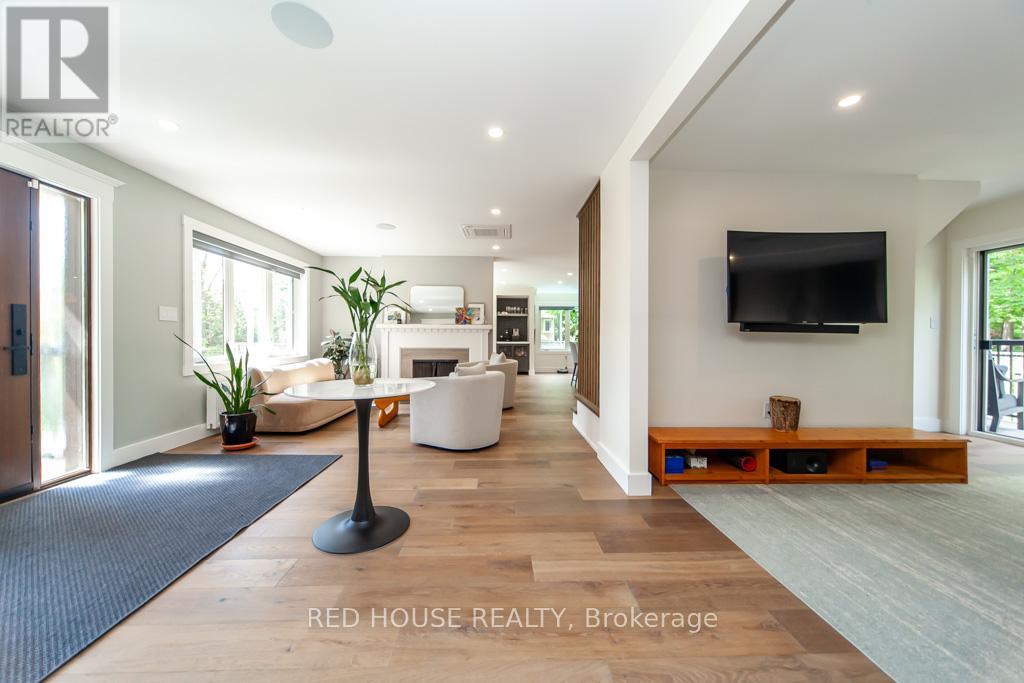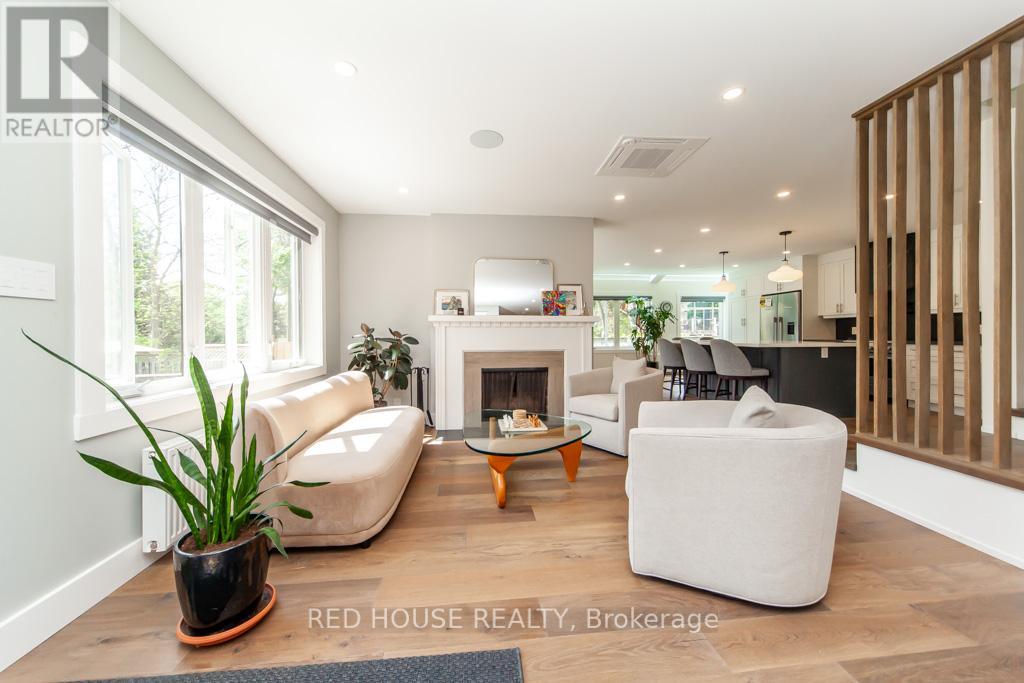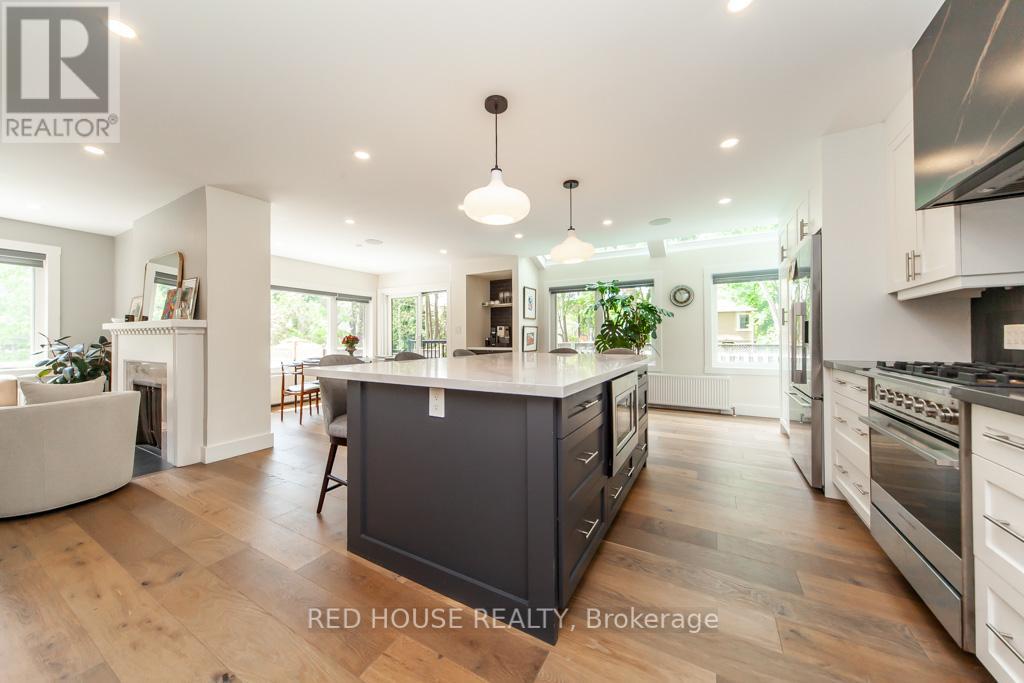4 Bedroom
4 Bathroom
3,500 - 5,000 ft2
Fireplace
Inground Pool
Radiant Heat
Landscaped
$2,875,000
Executive, custom-built home in one of the most exclusive neighbourhoods in Mineola neighbourhood. An entertainer's delight. This home features the perfect blend of design and resort-style living. This one-of-a-kind home showcases premium finishes, bespoke craftsmanship, and thoughtful design elements throughout. An open-concept, sun-filled floor plan connects to a beautifully landscaped poolside terrace from three separate entrances. A heated in-ground pool, surrounded by lush greenery and elegant hardscaping sprawling 100-ft wide lot private retreat ideal for both entertaining and relaxation. The wrap-around yard offers exceptional privacy and tranquility, with dedicated zones for dining and recreation creating an unmatched indoor-outdoor lifestyle experience. Inside, discover: A high-end, designer chef's kitchen equipped with an oversized island, top-tier Fisher & Paykel stainless steel appliances, and a dedicated coffee/beverage station. Two cozy fireplaces for year-round comfort and ambiance. A spacious primary suite with a spa-inspired ensuite, walk-in closet and boutique-hotel elegance. Custom built-ins and elegant finishes that underscore the homes tailored, custom build. Beyond beauty, this home offers modern reliability and efficiency, including brand-new electrical and plumbing systems, a new roof, and an energy-efficient HVAC system (heat pump, tankless boiler, radiant heating). Mitsubishi high end cooling system. An EV-ready, oversized double garage completes this modern luxury package. This beautiful home offers the unique charm of Muskoka-inspired living with all the benefits of urban convenience. Walk to Port Credit GO, the lake, scenic trails, and top schools, while enjoying a swift 20-minute commute to downtown Toronto. (id:47351)
Property Details
|
MLS® Number
|
W12188840 |
|
Property Type
|
Single Family |
|
Community Name
|
Mineola |
|
Parking Space Total
|
7 |
|
Pool Type
|
Inground Pool |
Building
|
Bathroom Total
|
4 |
|
Bedrooms Above Ground
|
4 |
|
Bedrooms Total
|
4 |
|
Amenities
|
Fireplace(s) |
|
Appliances
|
Garage Door Opener Remote(s), Dishwasher, Dryer, Microwave, Hood Fan, Stove, Washer, Window Coverings, Refrigerator |
|
Basement Development
|
Finished |
|
Basement Type
|
N/a (finished) |
|
Construction Style Attachment
|
Detached |
|
Exterior Finish
|
Stone, Wood |
|
Fireplace Present
|
Yes |
|
Fireplace Total
|
2 |
|
Flooring Type
|
Wood, Hardwood, Tile |
|
Foundation Type
|
Concrete |
|
Half Bath Total
|
1 |
|
Heating Fuel
|
Natural Gas |
|
Heating Type
|
Radiant Heat |
|
Stories Total
|
2 |
|
Size Interior
|
3,500 - 5,000 Ft2 |
|
Type
|
House |
|
Utility Water
|
Municipal Water |
Parking
Land
|
Acreage
|
No |
|
Landscape Features
|
Landscaped |
|
Sewer
|
Sanitary Sewer |
|
Size Depth
|
90 Ft ,1 In |
|
Size Frontage
|
100 Ft ,2 In |
|
Size Irregular
|
100.2 X 90.1 Ft |
|
Size Total Text
|
100.2 X 90.1 Ft |
Rooms
| Level |
Type |
Length |
Width |
Dimensions |
|
Second Level |
Primary Bedroom |
6.1 m |
3.35 m |
6.1 m x 3.35 m |
|
Second Level |
Bedroom 2 |
3.5 m |
3.35 m |
3.5 m x 3.35 m |
|
Second Level |
Bedroom 3 |
3.5 m |
3.35 m |
3.5 m x 3.35 m |
|
Second Level |
Bedroom 4 |
3.89 m |
3.71 m |
3.89 m x 3.71 m |
|
Basement |
Recreational, Games Room |
7.37 m |
5.16 m |
7.37 m x 5.16 m |
|
Basement |
Utility Room |
7.09 m |
3.38 m |
7.09 m x 3.38 m |
|
Main Level |
Living Room |
3.81 m |
3.175 m |
3.81 m x 3.175 m |
|
Main Level |
Dining Room |
3.3 m |
2.29 m |
3.3 m x 2.29 m |
|
Main Level |
Kitchen |
5.26 m |
5 m |
5.26 m x 5 m |
|
Main Level |
Family Room |
4.01 m |
3.61 m |
4.01 m x 3.61 m |
|
Main Level |
Mud Room |
4.09 m |
1.68 m |
4.09 m x 1.68 m |
https://www.realtor.ca/real-estate/28400494/29-pinewood-trail-mississauga-mineola-mineola
