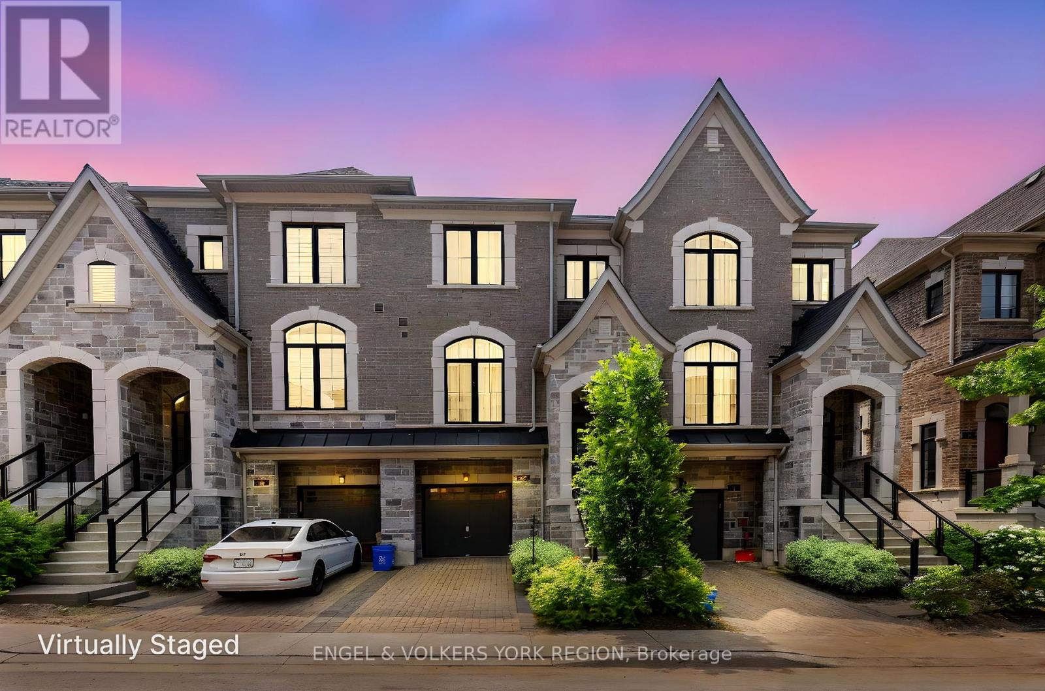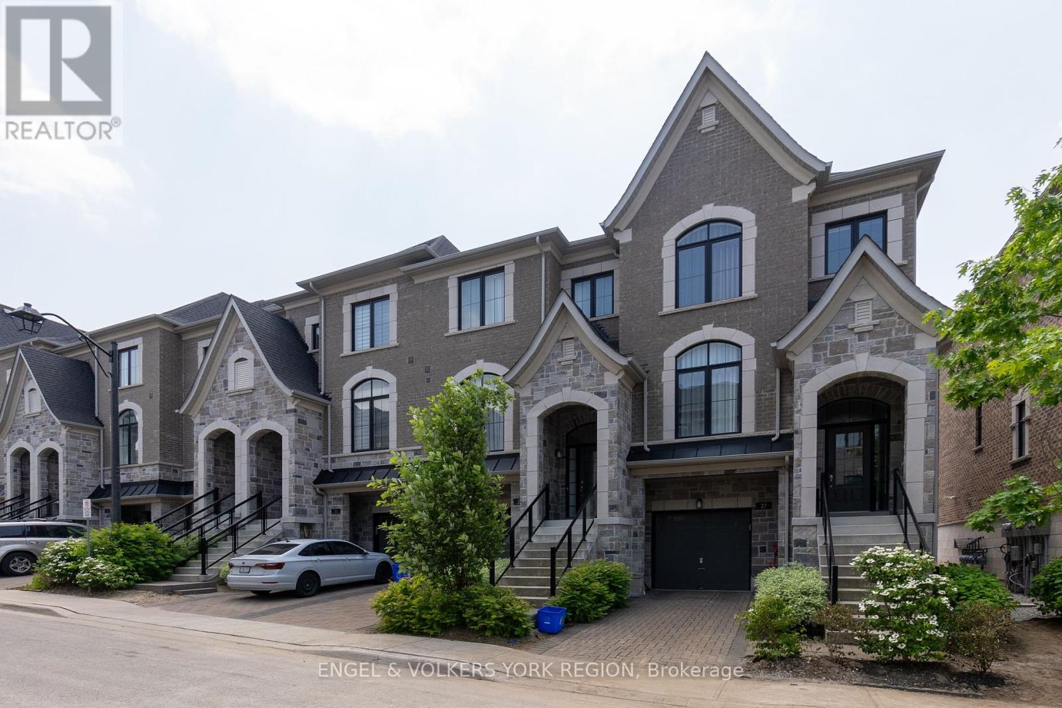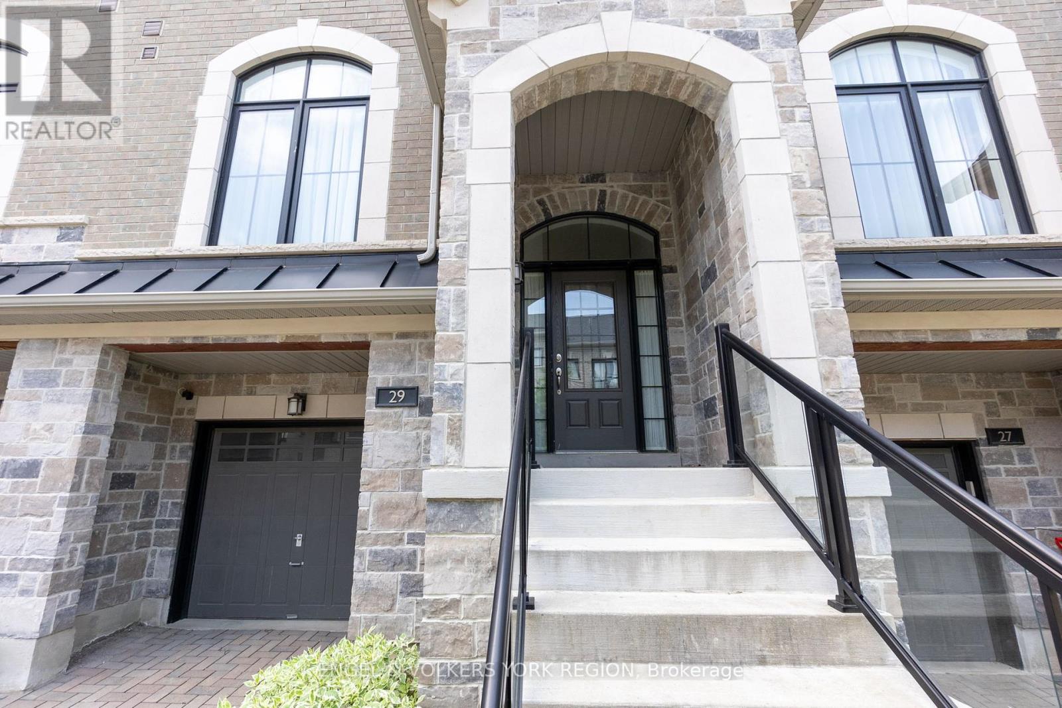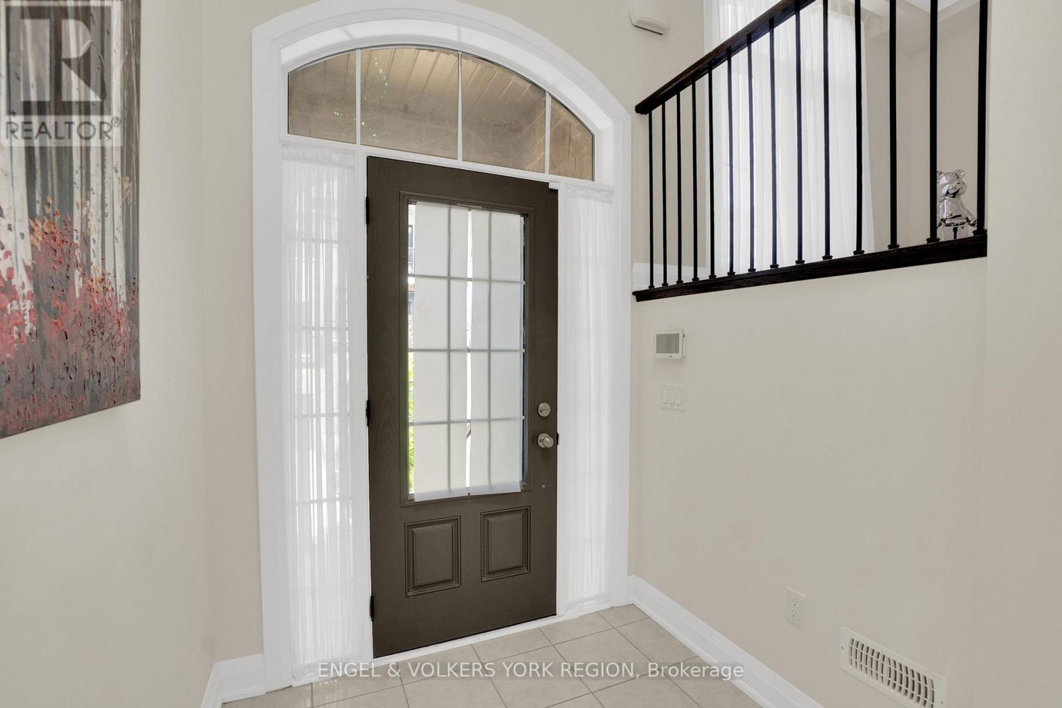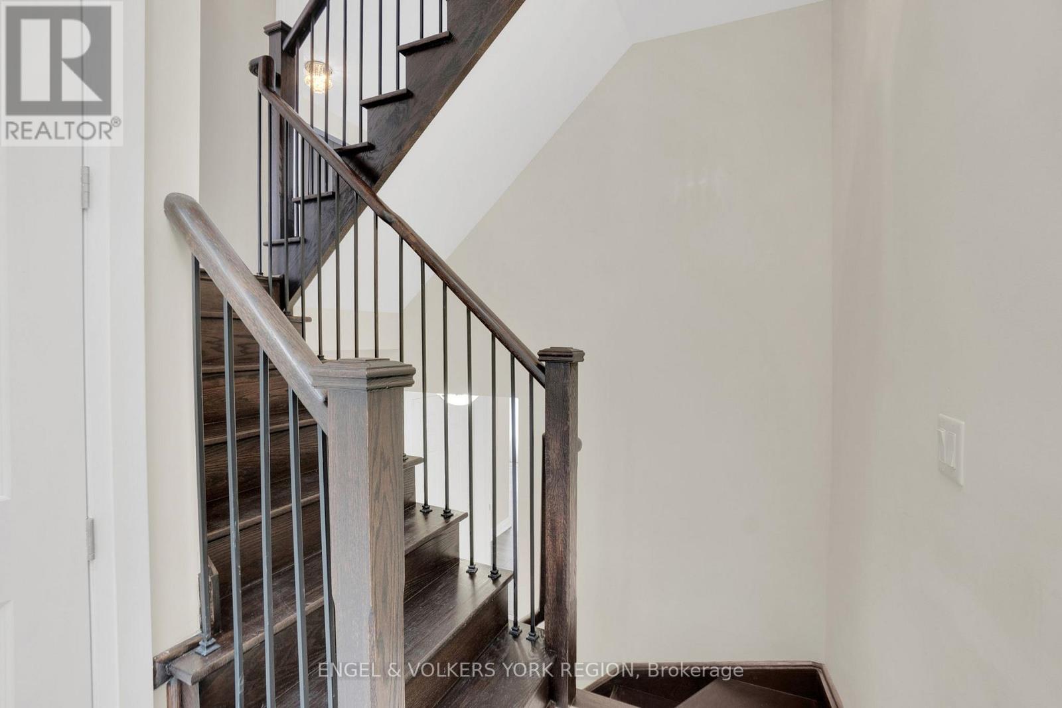29 Nardini Ln Richmond Hill, Ontario L4C 1C2
4 Bedroom
4 Bathroom
1,500 - 2,000 ft2
Fireplace
Central Air Conditioning
Forced Air
$1,450,000Maintenance, Parcel of Tied Land
$143.07 Monthly
Maintenance, Parcel of Tied Land
$143.07 Monthly**Stunning Townhouse in Prime Richmond Hill Move-In Ready!** Located in one of the most sought-after neighbourhoods in Richmond Hill, this beautifully maintained townhouse offers the perfect blend of convenience and comfort. Steps away from public transit, shopping malls, and grocery stores, everything you need is right at your doorstep. bright and modern living space with fresh finishes and thoughtful upgrades. Spacious rooms, a stylish kitchen, and a cozy layout make this home ideal for starting your family's next chapter. Don't miss this rare opportunity your dream home awaits! (id:47351)
Property Details
| MLS® Number | N12223024 |
| Property Type | Single Family |
| Community Name | South Richvale |
| Amenities Near By | Hospital, Park, Public Transit, Schools |
| Community Features | Community Centre, School Bus |
| Equipment Type | Water Heater - Gas, Water Heater |
| Features | Guest Suite, In-law Suite |
| Parking Space Total | 2 |
| Rental Equipment Type | Water Heater - Gas, Water Heater |
Building
| Bathroom Total | 4 |
| Bedrooms Above Ground | 4 |
| Bedrooms Total | 4 |
| Age | 6 To 15 Years |
| Amenities | Fireplace(s) |
| Appliances | Garage Door Opener Remote(s), Range |
| Construction Style Attachment | Attached |
| Cooling Type | Central Air Conditioning |
| Exterior Finish | Brick |
| Fire Protection | Alarm System |
| Fireplace Present | Yes |
| Flooring Type | Hardwood, Carpeted, Laminate |
| Half Bath Total | 1 |
| Heating Type | Forced Air |
| Stories Total | 3 |
| Size Interior | 1,500 - 2,000 Ft2 |
| Type | Row / Townhouse |
| Utility Water | Municipal Water |
Parking
| Garage |
Land
| Acreage | No |
| Land Amenities | Hospital, Park, Public Transit, Schools |
| Sewer | Sanitary Sewer |
| Size Depth | 81 Ft ,2 In |
| Size Frontage | 20 Ft |
| Size Irregular | 20 X 81.2 Ft |
| Size Total Text | 20 X 81.2 Ft |
Rooms
| Level | Type | Length | Width | Dimensions |
|---|---|---|---|---|
| Second Level | Primary Bedroom | 4.7 m | 3.35 m | 4.7 m x 3.35 m |
| Second Level | Bedroom 2 | 3.71 m | 2.54 m | 3.71 m x 2.54 m |
| Second Level | Bedroom 3 | 3.1 m | 2.4 m | 3.1 m x 2.4 m |
| Second Level | Laundry Room | 1.63 m | 1.63 m | 1.63 m x 1.63 m |
| Main Level | Living Room | 5.79 m | 3.23 m | 5.79 m x 3.23 m |
| Main Level | Family Room | 5.78 m | 3.23 m | 5.78 m x 3.23 m |
| Main Level | Kitchen | 3.56 m | 2.7 m | 3.56 m x 2.7 m |
| Main Level | Dining Room | 3.61 m | 3.35 m | 3.61 m x 3.35 m |
| Main Level | Eating Area | 3.1 m | 2.9 m | 3.1 m x 2.9 m |
| Ground Level | Bedroom 4 | 5.79 m | 3.23 m | 5.79 m x 3.23 m |
| In Between | Foyer | 4.5 m | 2.18 m | 4.5 m x 2.18 m |
