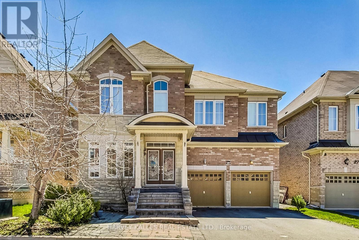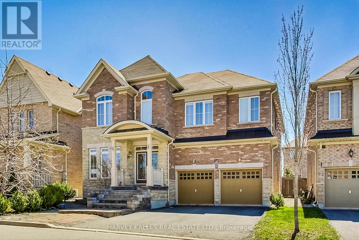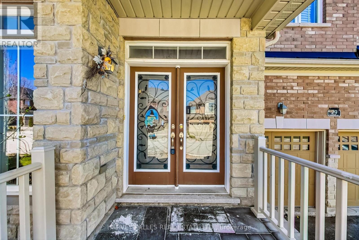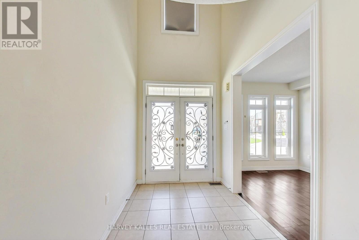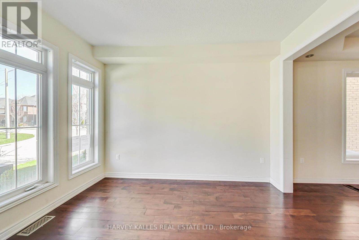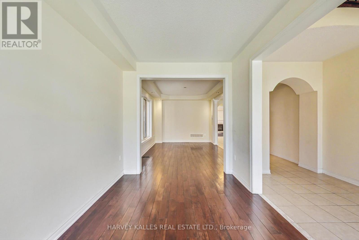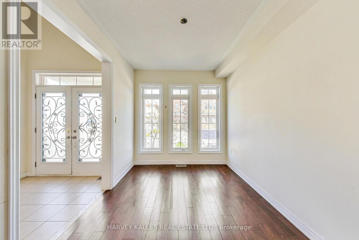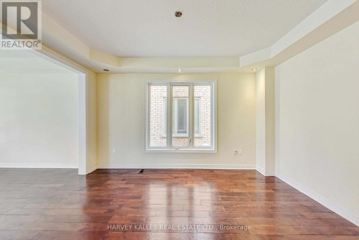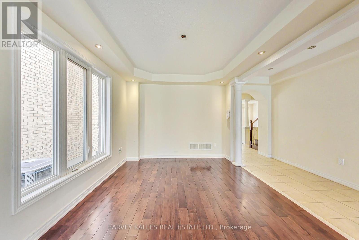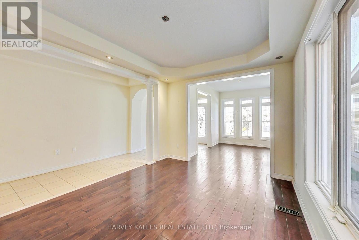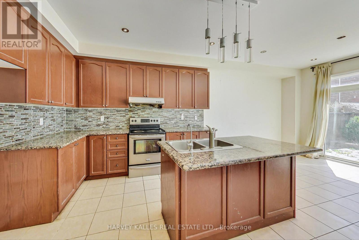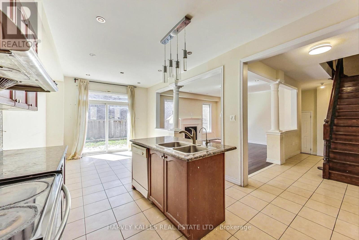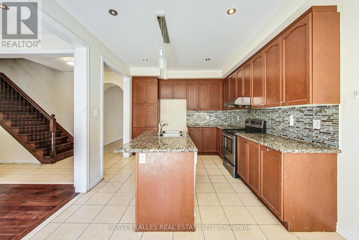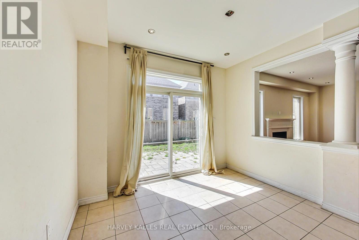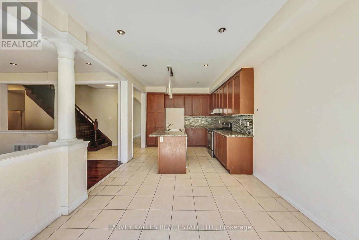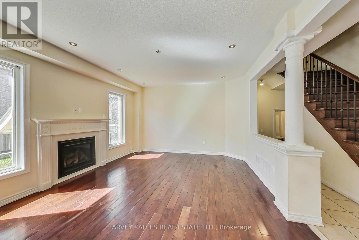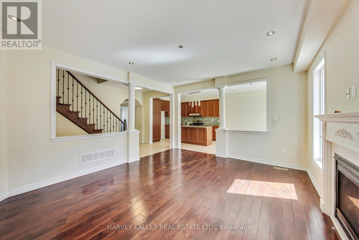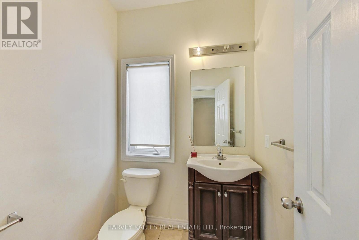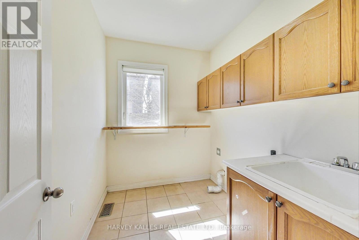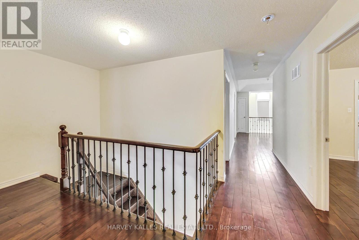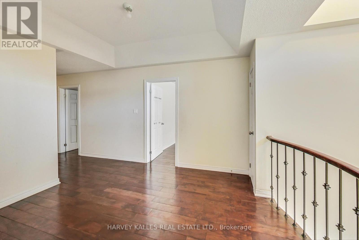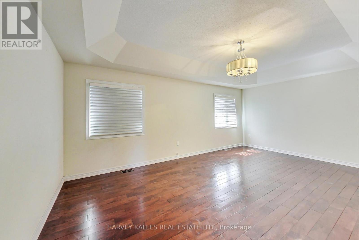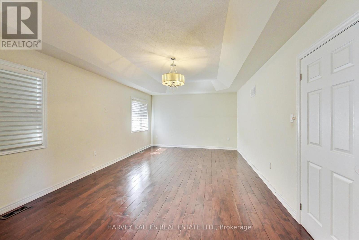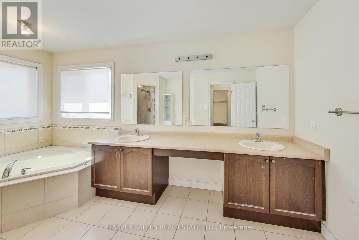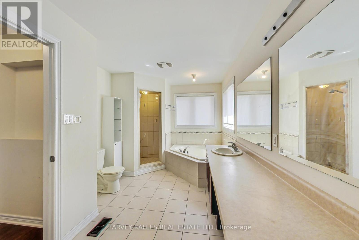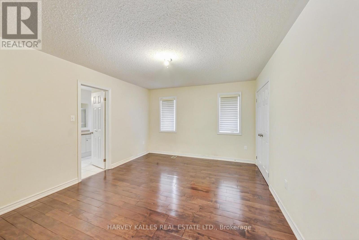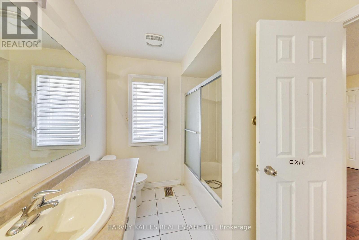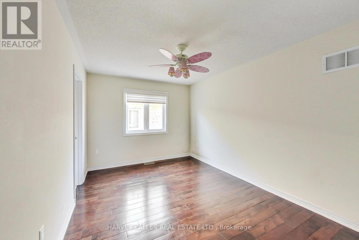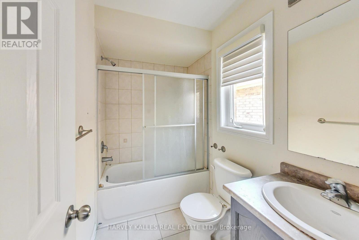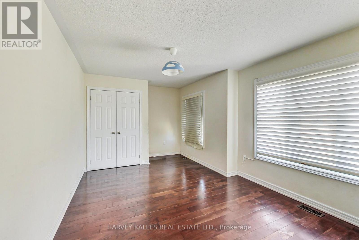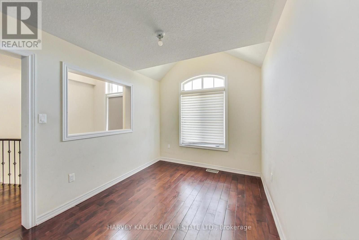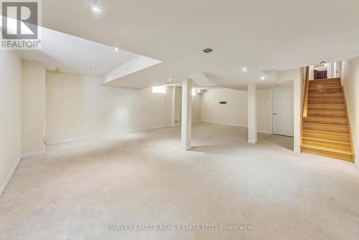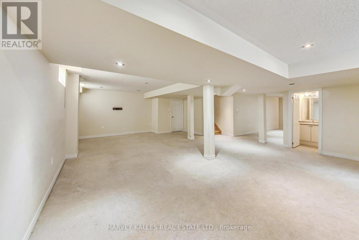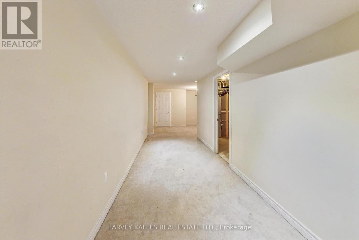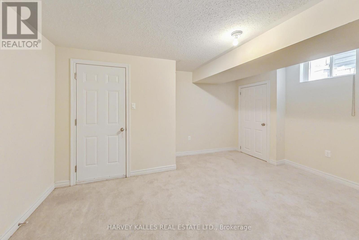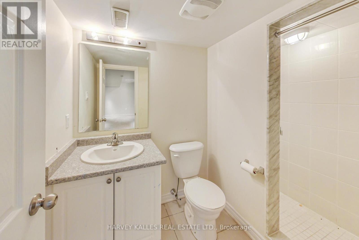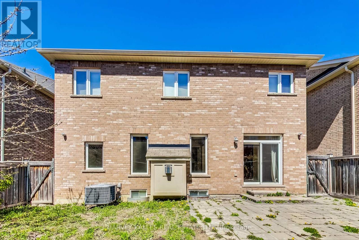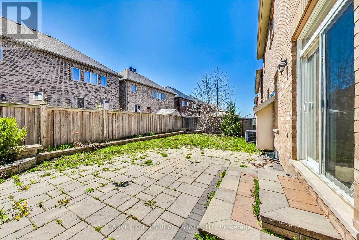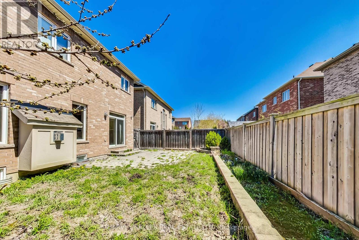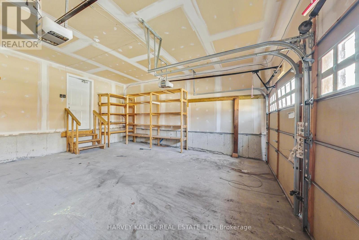5 Bedroom
5 Bathroom
Fireplace
Central Air Conditioning
Forced Air
$1,699,000
Fabulous 4+1 bedrooms, 5 bath stone facade detached home in the heart of Oak Ridges. Bright, open and airy with a stunning grand foyer that leads into the living room and dining room. Second level den can be converted to a 5th bedroom. Family room with gas fireplace, granite countertops in kitchen and walk-out to yard from breakfast room. Finished basement and large principal rooms offer a beautiful flow with ample space for both entertaining and relaxation. Amazing functional layout. **** EXTRAS **** Close proximity to schools, transit, parks, trails, supermarkets & green space. Perfect balance between urban convenience and natural beauty. (id:47351)
Property Details
|
MLS® Number
|
N8261706 |
|
Property Type
|
Single Family |
|
Community Name
|
Oak Ridges |
|
Parking Space Total
|
4 |
Building
|
Bathroom Total
|
5 |
|
Bedrooms Above Ground
|
4 |
|
Bedrooms Below Ground
|
1 |
|
Bedrooms Total
|
5 |
|
Basement Development
|
Finished |
|
Basement Type
|
Full (finished) |
|
Construction Style Attachment
|
Detached |
|
Cooling Type
|
Central Air Conditioning |
|
Exterior Finish
|
Brick |
|
Fireplace Present
|
Yes |
|
Heating Fuel
|
Natural Gas |
|
Heating Type
|
Forced Air |
|
Stories Total
|
2 |
|
Type
|
House |
Parking
Land
|
Acreage
|
No |
|
Size Irregular
|
44.99 X 88.66 Ft |
|
Size Total Text
|
44.99 X 88.66 Ft |
Rooms
| Level |
Type |
Length |
Width |
Dimensions |
|
Second Level |
Primary Bedroom |
6 m |
3.8 m |
6 m x 3.8 m |
|
Second Level |
Bedroom 2 |
4.2 m |
3.6 m |
4.2 m x 3.6 m |
|
Second Level |
Bedroom 3 |
4.2 m |
3 m |
4.2 m x 3 m |
|
Second Level |
Bedroom 4 |
4.9 m |
3.3 m |
4.9 m x 3.3 m |
|
Second Level |
Den |
2.6 m |
3.9 m |
2.6 m x 3.9 m |
|
Basement |
Recreational, Games Room |
8.4 m |
6.2 m |
8.4 m x 6.2 m |
|
Main Level |
Living Room |
2.6 m |
3.8 m |
2.6 m x 3.8 m |
|
Main Level |
Dining Room |
3.3 m |
4.4 m |
3.3 m x 4.4 m |
|
Main Level |
Family Room |
5 m |
4.2 m |
5 m x 4.2 m |
|
Main Level |
Kitchen |
3.3 m |
3.4 m |
3.3 m x 3.4 m |
|
Main Level |
Eating Area |
3.3 m |
3.3 m |
3.3 m x 3.3 m |
https://www.realtor.ca/real-estate/26788317/29-linacre-dr-richmond-hill-oak-ridges
