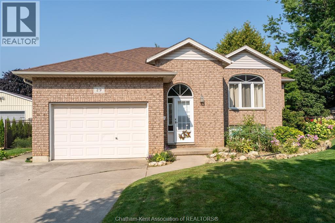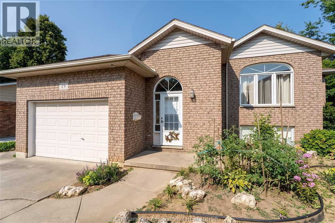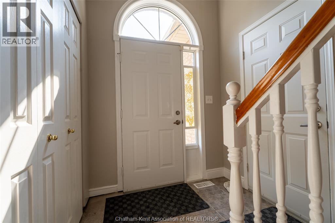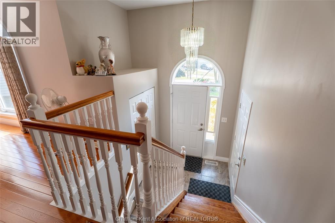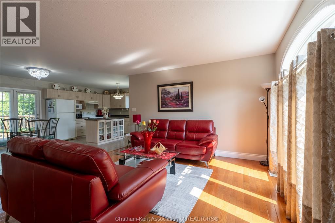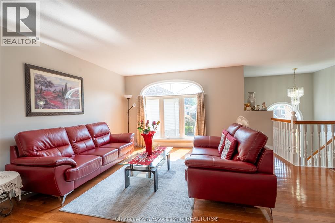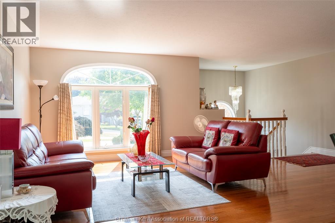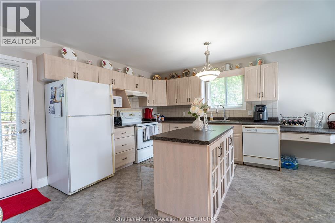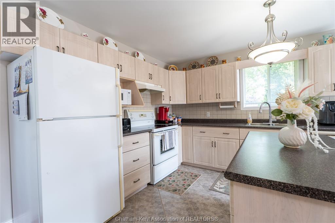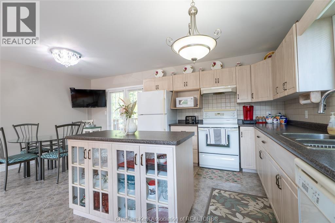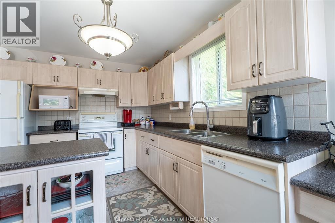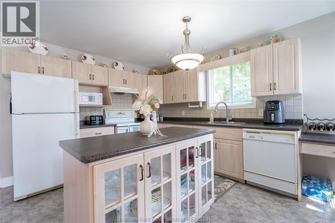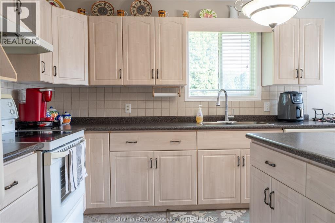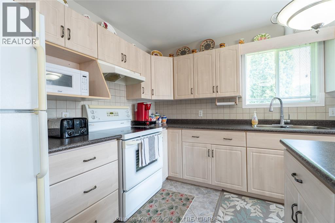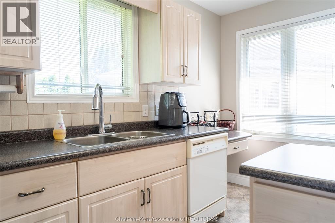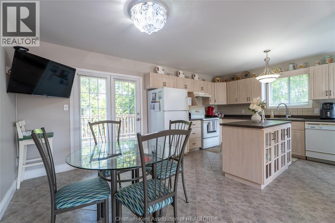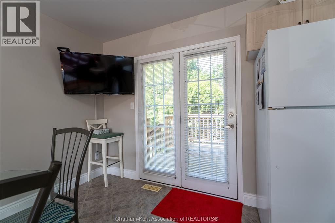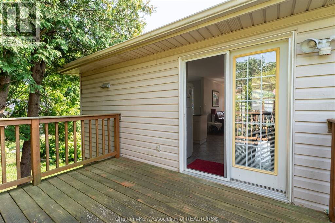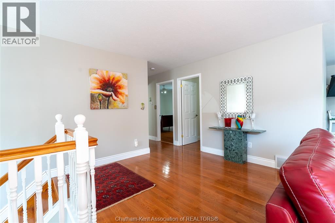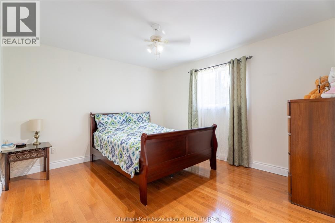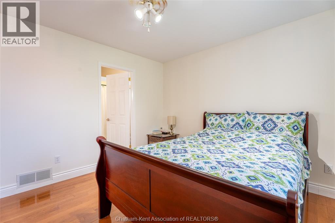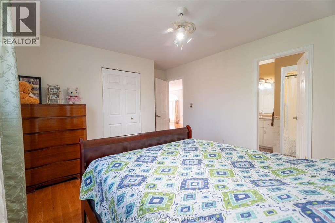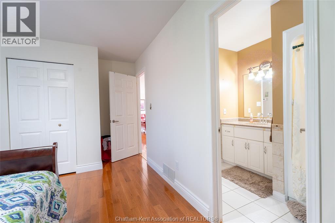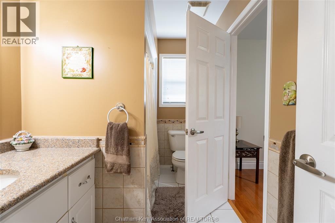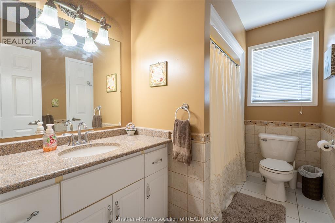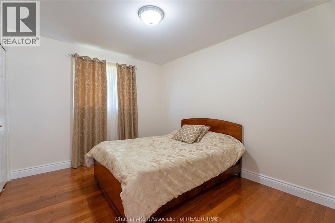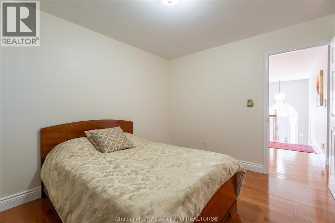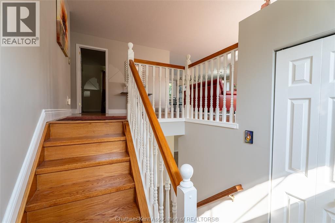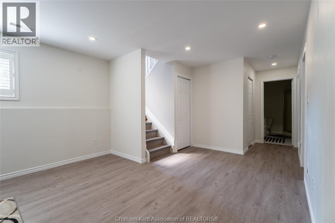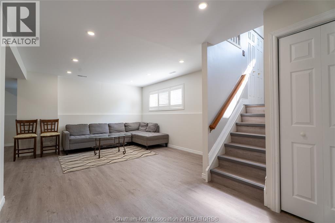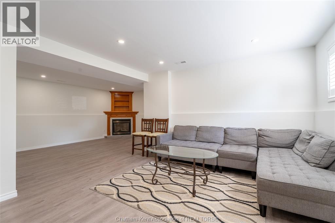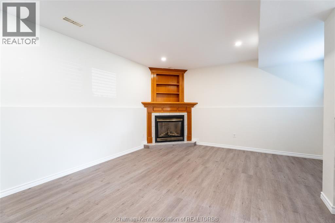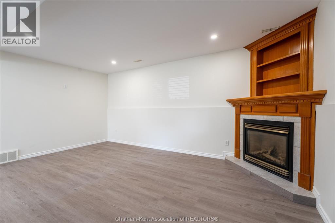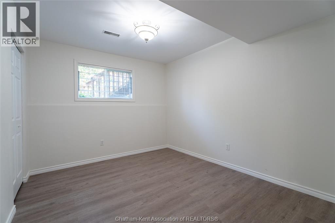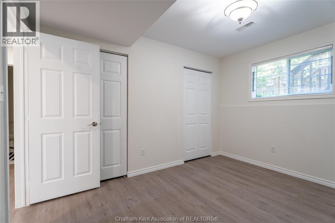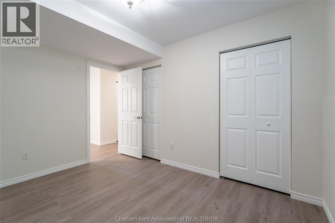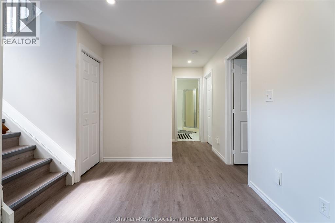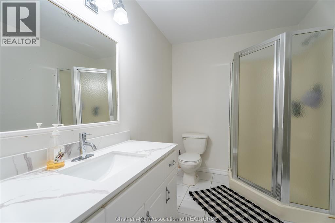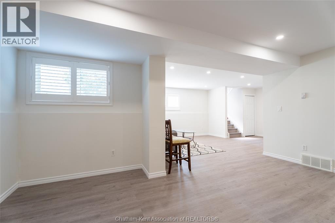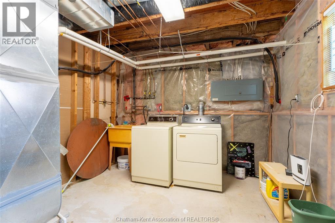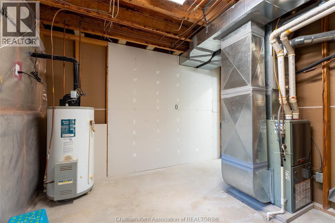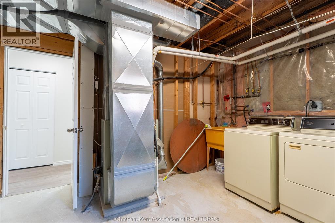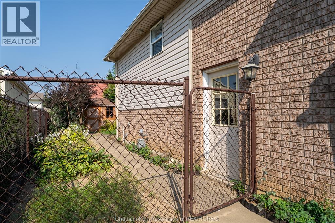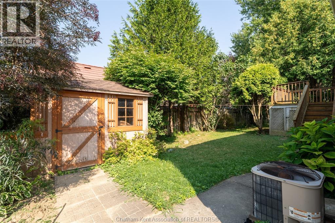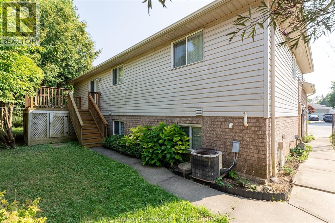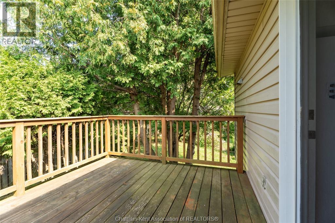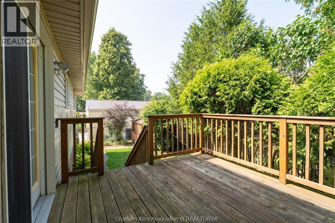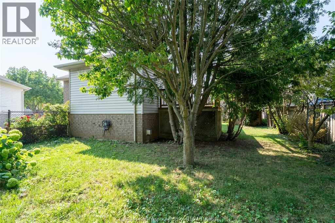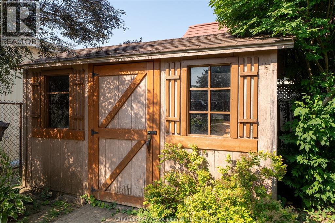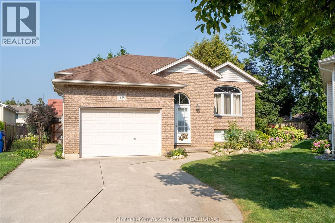3 Bedroom
2 Bathroom
Raised Ranch
Fireplace
Central Air Conditioning
Forced Air
$635,000
This beautifully maintained raised ranch offers style, space, and an ideal location in a quiet Northside cul-de-sac, just steps from Kingston Park and its popular splash pad. The open-concept main floor features an updated kitchen with centre island, plenty of cabinet space, and a bright eating area with patio doors leading to a deck and private, tree-lined backyard. A spacious living room with hardwood floors is perfect for family gatherings. The upper level offers 2 generous bedrooms and a full bath, while the lower level boasts a large family room with a cozy corner gas fireplace, a third bedroom, a 3-piece bath, laundry, and plenty of storage space. Enjoy the convenience of a double cement driveway, attached garage, and a charming storage shed in the fenced rear yard. Recent updates include newer flooring throughout, with hardwood on the main level, giving the home a fresh and modern feel. This property is truly family approved and shows excellent! (id:47351)
Property Details
|
MLS® Number
|
25019443 |
|
Property Type
|
Single Family |
|
Features
|
Cul-de-sac, Double Width Or More Driveway, Concrete Driveway |
Building
|
Bathroom Total
|
2 |
|
Bedrooms Above Ground
|
2 |
|
Bedrooms Below Ground
|
1 |
|
Bedrooms Total
|
3 |
|
Appliances
|
Dishwasher, Dryer, Refrigerator, Stove, Washer |
|
Architectural Style
|
Raised Ranch |
|
Constructed Date
|
1996 |
|
Cooling Type
|
Central Air Conditioning |
|
Exterior Finish
|
Aluminum/vinyl, Brick |
|
Fireplace Fuel
|
Gas |
|
Fireplace Present
|
Yes |
|
Fireplace Type
|
Direct Vent |
|
Flooring Type
|
Carpeted, Ceramic/porcelain |
|
Foundation Type
|
Concrete |
|
Heating Fuel
|
Natural Gas |
|
Heating Type
|
Forced Air |
|
Type
|
House |
Parking
Land
|
Acreage
|
No |
|
Fence Type
|
Fence |
|
Size Irregular
|
29.67 X Irreg / 0.1 Ac |
|
Size Total Text
|
29.67 X Irreg / 0.1 Ac|under 1/4 Acre |
|
Zoning Description
|
Res |
Rooms
| Level |
Type |
Length |
Width |
Dimensions |
|
Lower Level |
Storage |
|
|
Measurements not available |
|
Lower Level |
Laundry Room |
|
|
Measurements not available |
|
Lower Level |
3pc Bathroom |
|
|
Measurements not available |
|
Lower Level |
Bedroom |
12 ft |
10 ft |
12 ft x 10 ft |
|
Lower Level |
Family Room/fireplace |
24 ft |
20 ft |
24 ft x 20 ft |
|
Main Level |
4pc Bathroom |
|
|
Measurements not available |
|
Main Level |
Bedroom |
11 ft ,6 in |
10 ft |
11 ft ,6 in x 10 ft |
|
Main Level |
Primary Bedroom |
13 ft |
11 ft ,6 in |
13 ft x 11 ft ,6 in |
|
Main Level |
Living Room |
17 ft |
13 ft |
17 ft x 13 ft |
|
Main Level |
Kitchen |
18 ft |
14 ft |
18 ft x 14 ft |
https://www.realtor.ca/real-estate/28709097/29-larose-crescent-chatham
