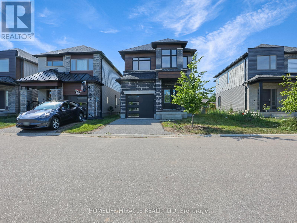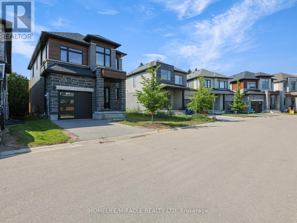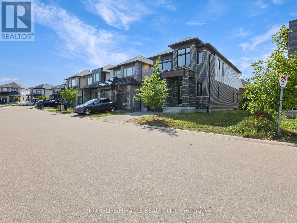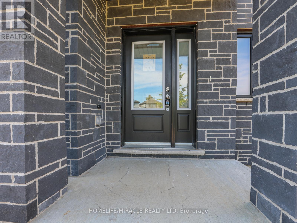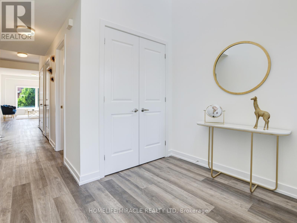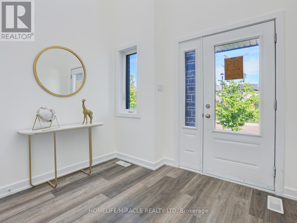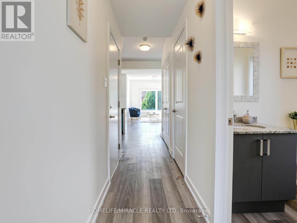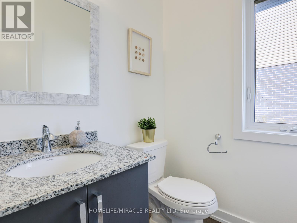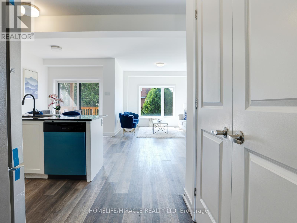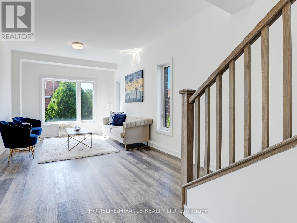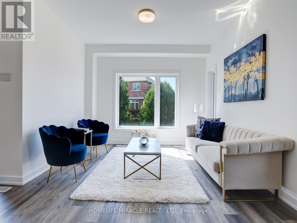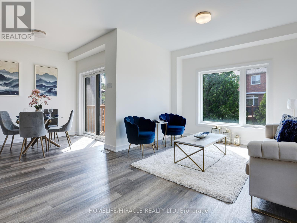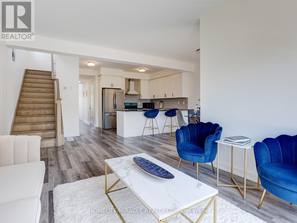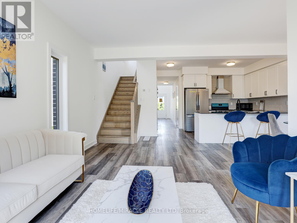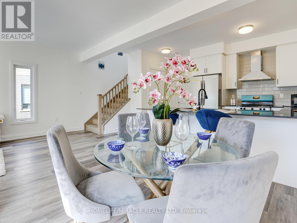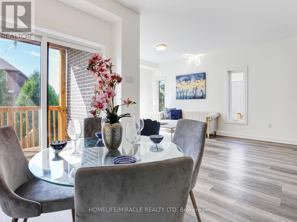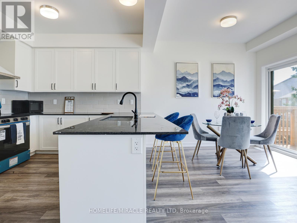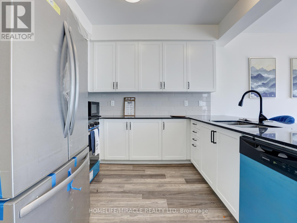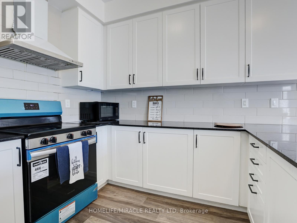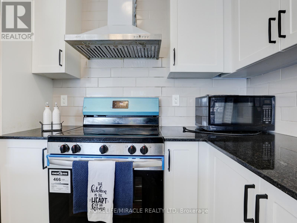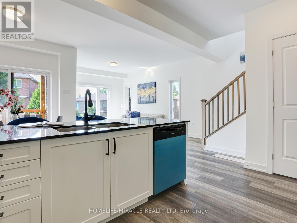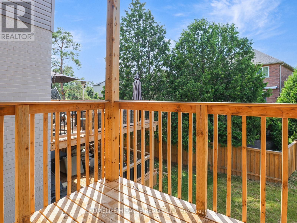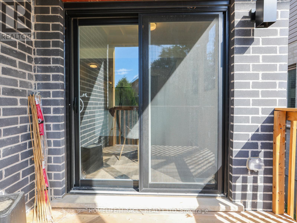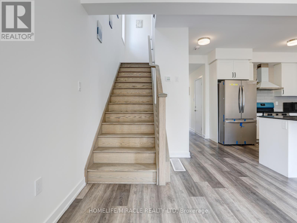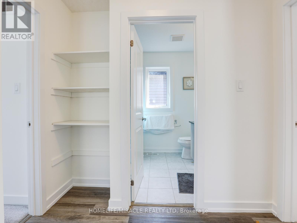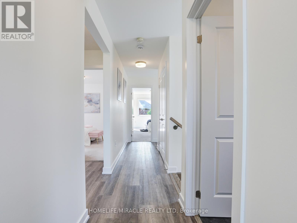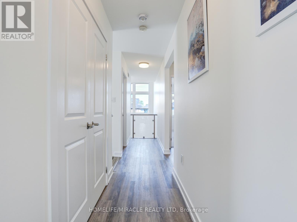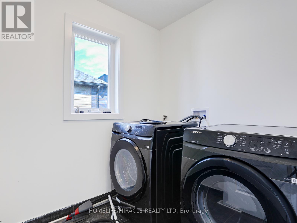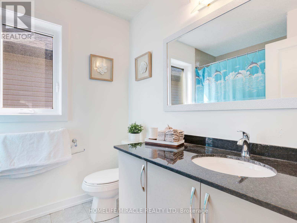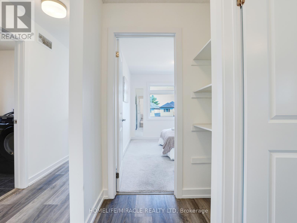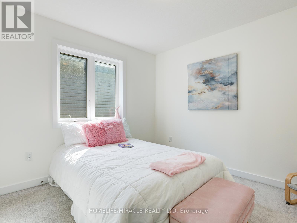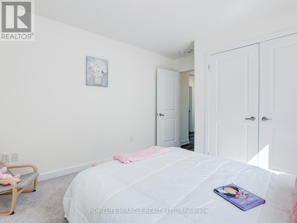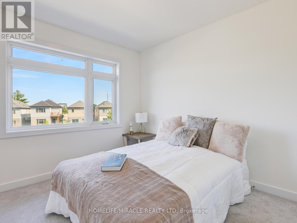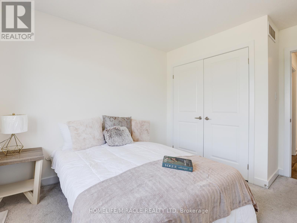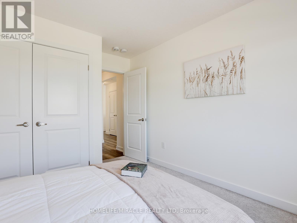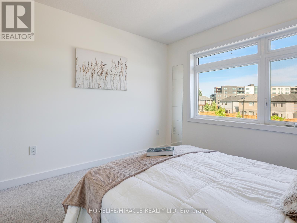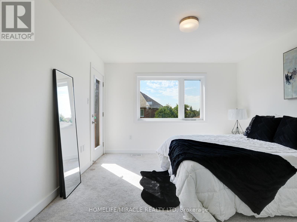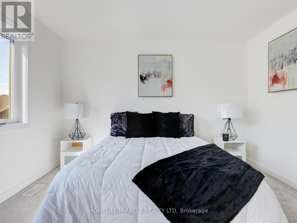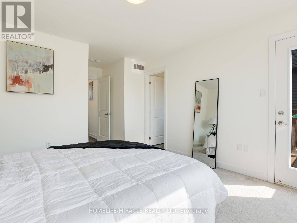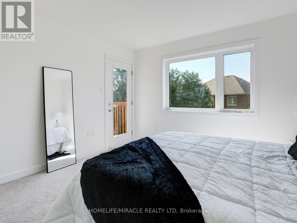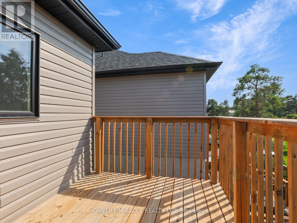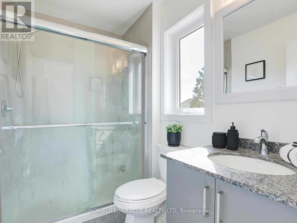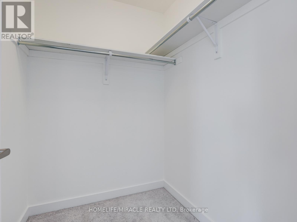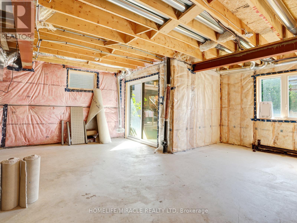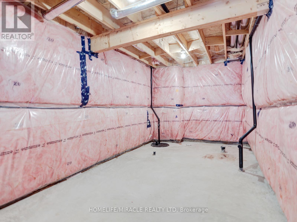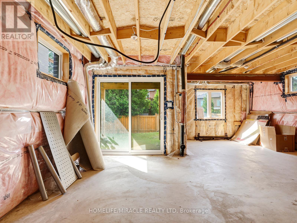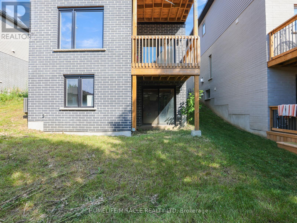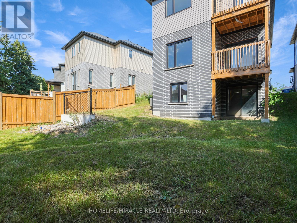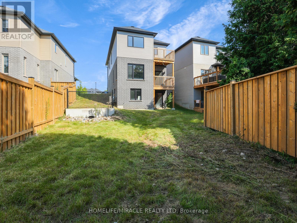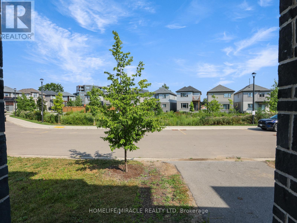3 Bedroom
3 Bathroom
1,500 - 2,000 ft2
Central Air Conditioning
Forced Air
$920,000
Beautiful Detached Home on Premium Lot with Walk-Out Basement. Experience comfort, style, and functionality in this stunning detached home, perfectly situated on a premium oversized lot with mature tree-lined views offering exceptional privacy. This thoughtfully designed home features 3 spacious bedrooms, 2.5 bathrooms, and a walk-out basement with 9-foot ceilings, offering endless potential to customize and finish the space suit your needs. The main floor boasts a bright, open-concept layout with gleaming hardwood floors, a chef-inspired kitchen complete with stainless steel appliances and upgraded finishes throughout-perfect for entertaining or everyday living. Upstairs, you'll find a convenient laundry room, along with three generously sized bedrooms, including a luxurious primary suite with a walk-in closet and modern 3-piece ensuite. Enjoy outdoor living with a covered front porch, a private balcony, and a fully fenced backyard surrounded by mature trees for peaceful privacy. The unfinished walk-out basement with high ceilings offers exceptional potential for additional living space, an in-law suite, home office, gym, or entertainment area-tailored entirely to your vision. Located just minutes from Clair & Gordon shopping, the University of Guelph, Highway 401, GO Transit, and Stone Road Mall, with nearby access to schools, parks, grocery stores, restaurants, and public transit in a welcoming, family-friendly neighborhood. Move-in ready and full of potential-this is the home you've been waiting for! (id:47351)
Property Details
|
MLS® Number
|
X12335993 |
|
Property Type
|
Single Family |
|
Community Name
|
Clairfields/Hanlon Business Park |
|
Features
|
Irregular Lot Size |
|
Parking Space Total
|
2 |
Building
|
Bathroom Total
|
3 |
|
Bedrooms Above Ground
|
3 |
|
Bedrooms Total
|
3 |
|
Basement Development
|
Unfinished |
|
Basement Features
|
Walk Out |
|
Basement Type
|
N/a (unfinished) |
|
Construction Style Attachment
|
Detached |
|
Cooling Type
|
Central Air Conditioning |
|
Exterior Finish
|
Brick, Concrete |
|
Flooring Type
|
Hardwood |
|
Foundation Type
|
Concrete |
|
Half Bath Total
|
1 |
|
Heating Fuel
|
Natural Gas |
|
Heating Type
|
Forced Air |
|
Stories Total
|
2 |
|
Size Interior
|
1,500 - 2,000 Ft2 |
|
Type
|
House |
|
Utility Water
|
Municipal Water |
Parking
Land
|
Acreage
|
No |
|
Sewer
|
Sanitary Sewer |
|
Size Depth
|
104 Ft ,1 In |
|
Size Frontage
|
39 Ft ,1 In |
|
Size Irregular
|
39.1 X 104.1 Ft |
|
Size Total Text
|
39.1 X 104.1 Ft|under 1/2 Acre |
Rooms
| Level |
Type |
Length |
Width |
Dimensions |
|
Second Level |
Primary Bedroom |
3.6 m |
3.6 m |
3.6 m x 3.6 m |
|
Second Level |
Bedroom 2 |
3.1 m |
3.1 m |
3.1 m x 3.1 m |
|
Second Level |
Bedroom 3 |
3 m |
3 m |
3 m x 3 m |
|
Second Level |
Laundry Room |
|
|
Measurements not available |
|
Main Level |
Great Room |
3.3 m |
5.1 m |
3.3 m x 5.1 m |
|
Main Level |
Dining Room |
2.6 m |
2.9 m |
2.6 m x 2.9 m |
|
Main Level |
Kitchen |
4.8 m |
3.1 m |
4.8 m x 3.1 m |
Utilities
|
Electricity
|
Installed |
|
Sewer
|
Installed |
https://www.realtor.ca/real-estate/28714804/29-ferris-circle-guelph-clairfieldshanlon-business-park-clairfieldshanlon-business-park
