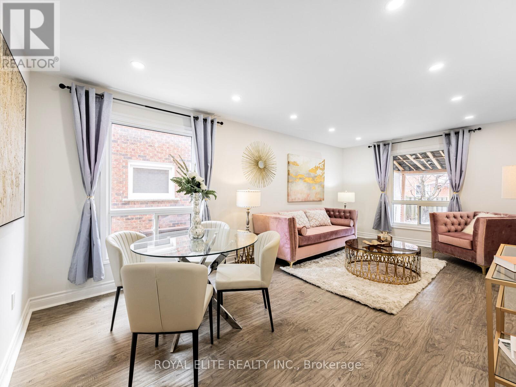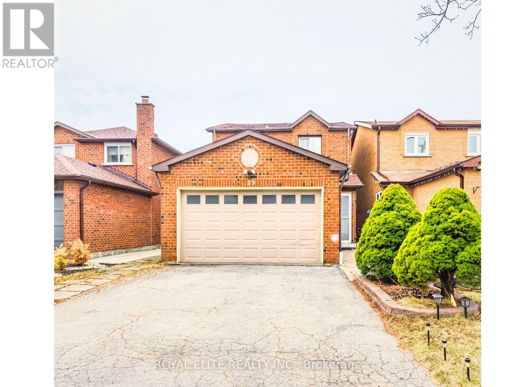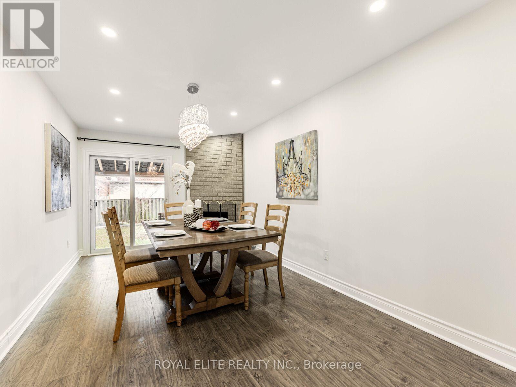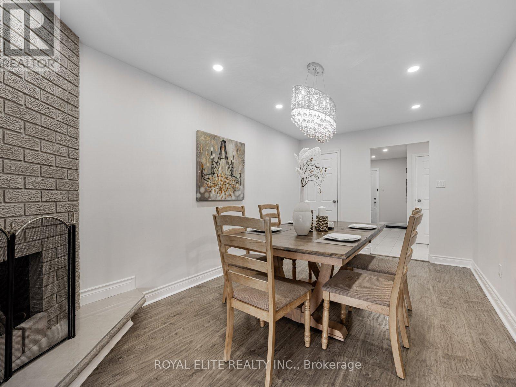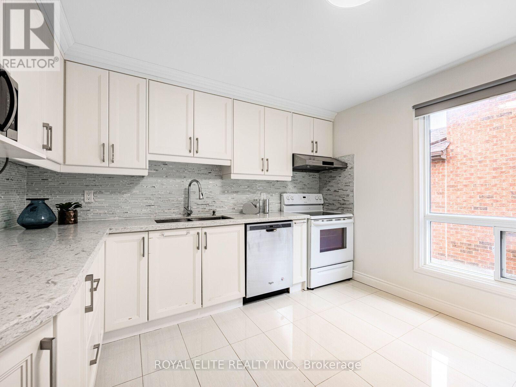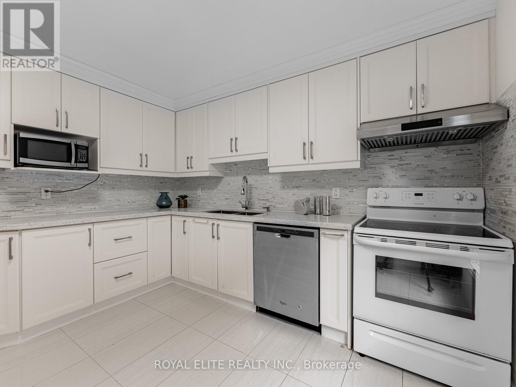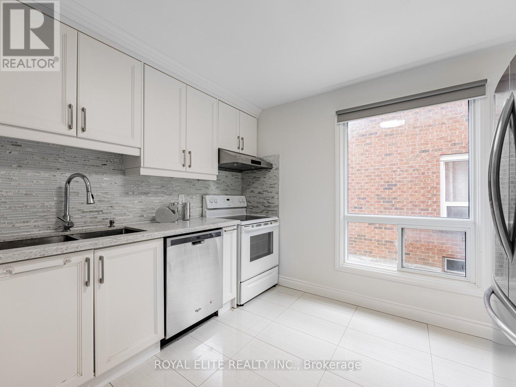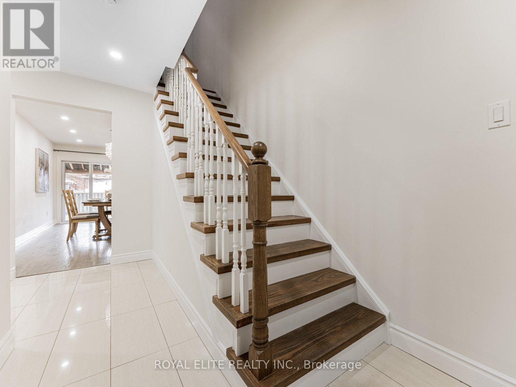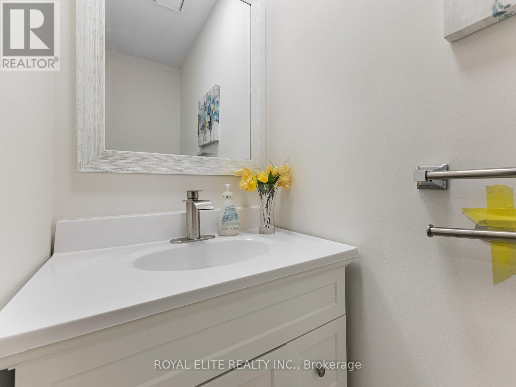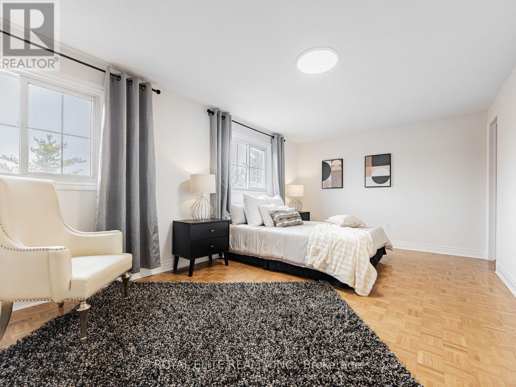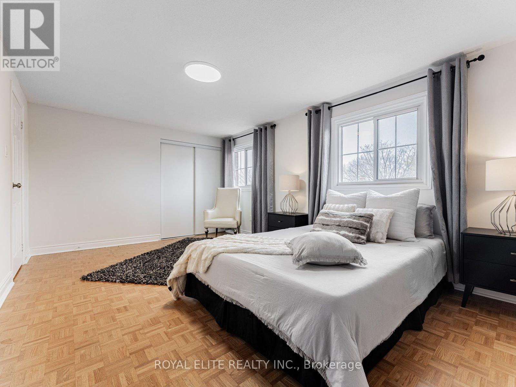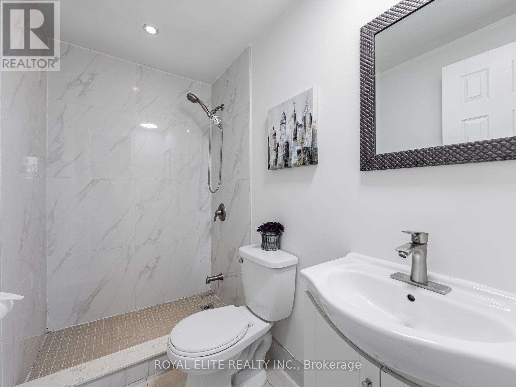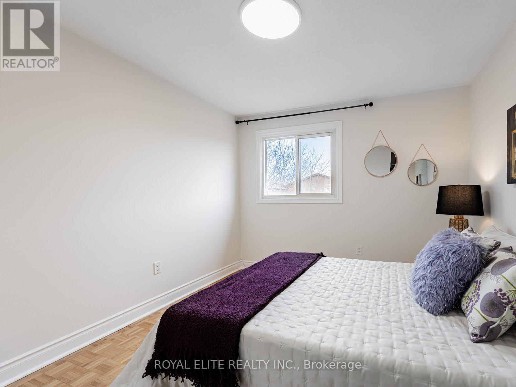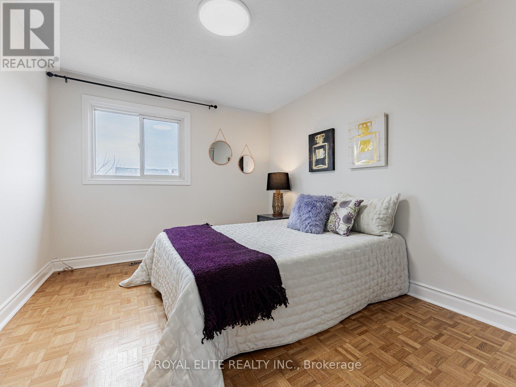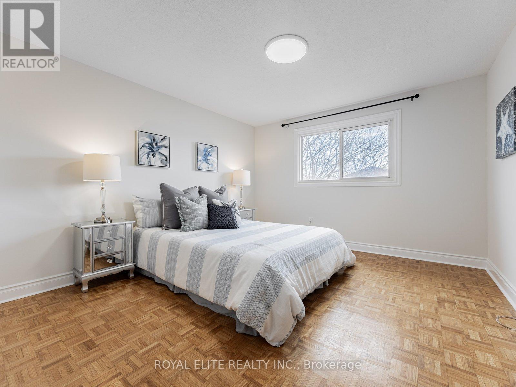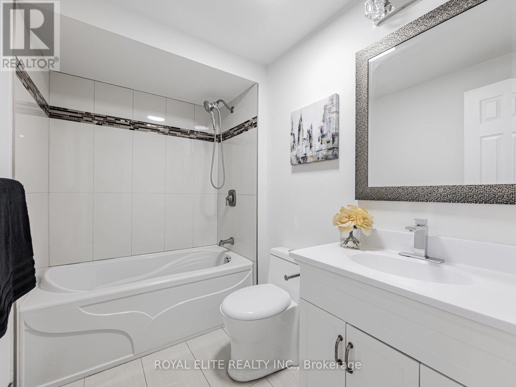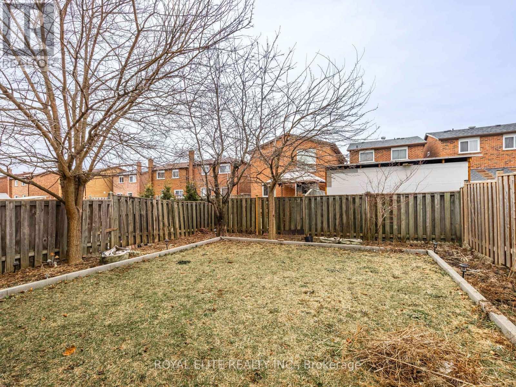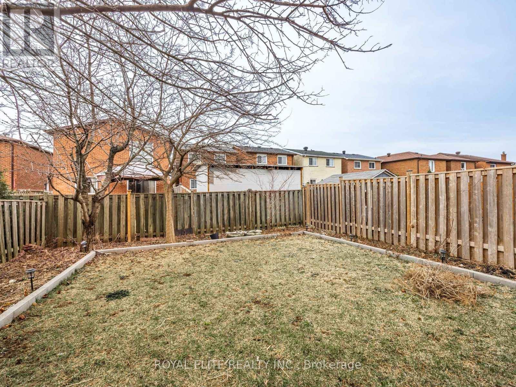3 Bedroom
3 Bathroom
1,500 - 2,000 ft2
Fireplace
Central Air Conditioning
Forced Air
$3,390 Monthly
Absolutely Gorgeous And $$ Spent On Renoations, This 3-Bedroom, 3-Bathroom Home Is Nestled In The Highly Sought-After Milliken Mills Community. Offering Only The Main And Second Floors, The Home Features Bright, Spacious Rooms Designed For Modern Living. The Property Boasts a No-Sidewalk Driveway For Convenient Parking And Is Located In A Top-Ranking Catholic School District, Making It Perfect For Families. Enjoy the Unbeatable Convenience Of Being Just Minutes From Pacific Mall,highways, Groceries, Restaurants, and Everyday Essentials, with Easy Access to Public Transit for Stress-Free Commuting. This is the Perfect Opportunity to Live in A Beautiful Home within One of Markhams Most Desirable Neighbourhoods. (id:47351)
Property Details
|
MLS® Number
|
N12349464 |
|
Property Type
|
Single Family |
|
Community Name
|
Milliken Mills East |
|
Parking Space Total
|
2 |
Building
|
Bathroom Total
|
3 |
|
Bedrooms Above Ground
|
3 |
|
Bedrooms Total
|
3 |
|
Amenities
|
Fireplace(s) |
|
Construction Style Attachment
|
Link |
|
Cooling Type
|
Central Air Conditioning |
|
Exterior Finish
|
Brick |
|
Fireplace Present
|
Yes |
|
Fireplace Total
|
1 |
|
Foundation Type
|
Concrete |
|
Half Bath Total
|
1 |
|
Heating Fuel
|
Natural Gas |
|
Heating Type
|
Forced Air |
|
Stories Total
|
2 |
|
Size Interior
|
1,500 - 2,000 Ft2 |
|
Type
|
House |
|
Utility Water
|
Municipal Water |
Parking
|
Attached Garage
|
|
|
No Garage
|
|
Land
|
Acreage
|
No |
|
Sewer
|
Sanitary Sewer |
|
Size Depth
|
111 Ft ,7 In |
|
Size Frontage
|
30 Ft |
|
Size Irregular
|
30 X 111.6 Ft |
|
Size Total Text
|
30 X 111.6 Ft |
https://www.realtor.ca/real-estate/28744076/29-ashmore-crescent-markham-milliken-mills-east-milliken-mills-east
