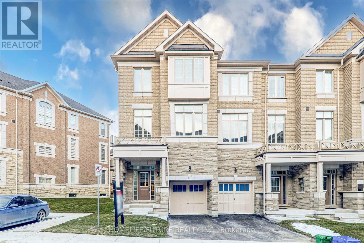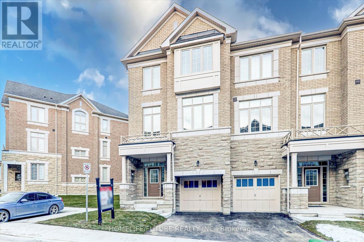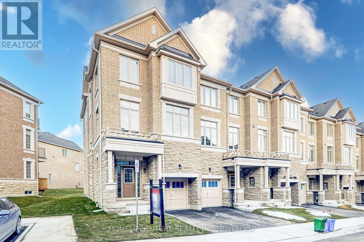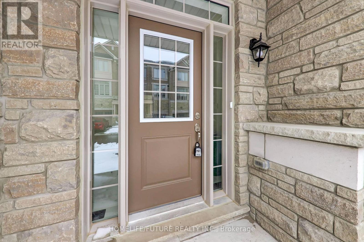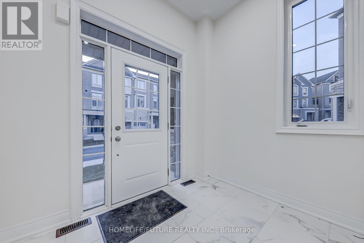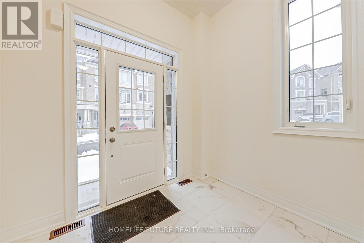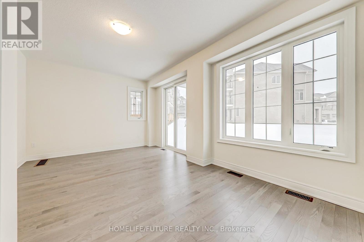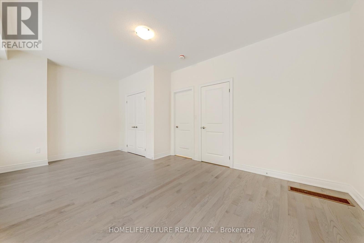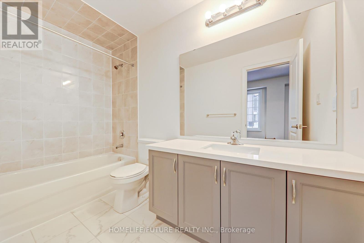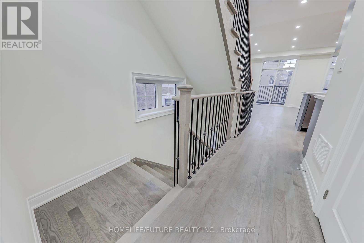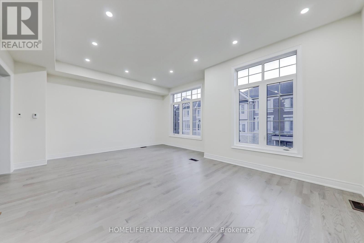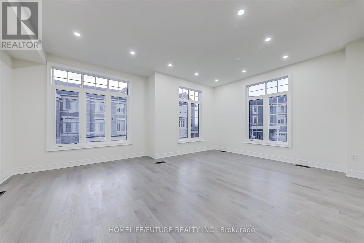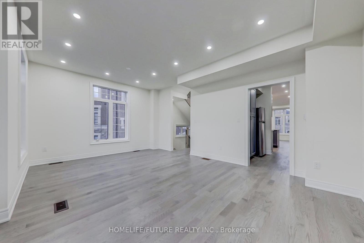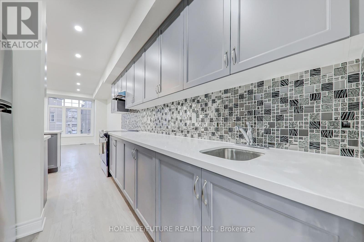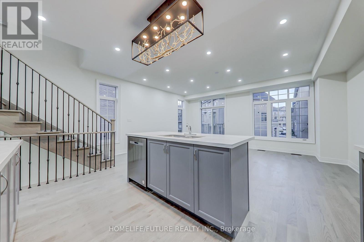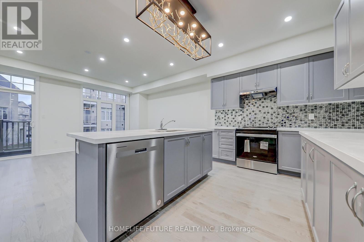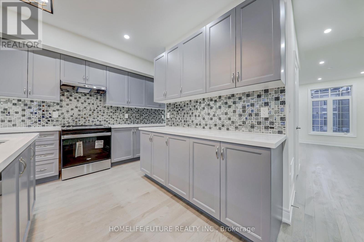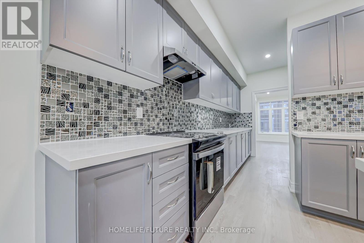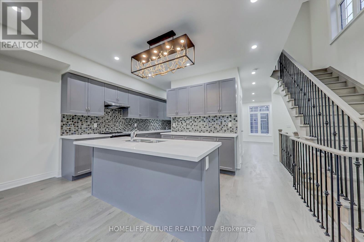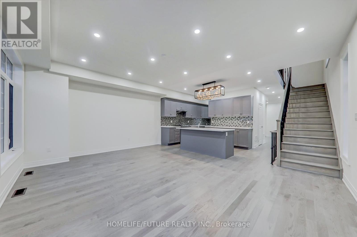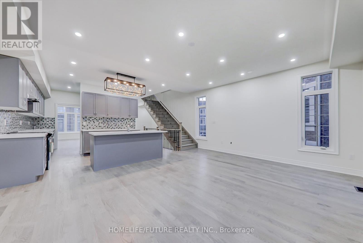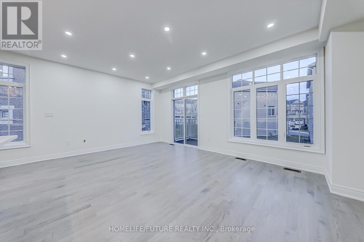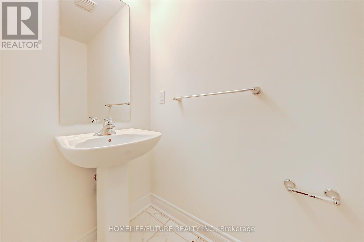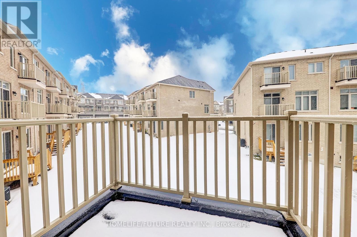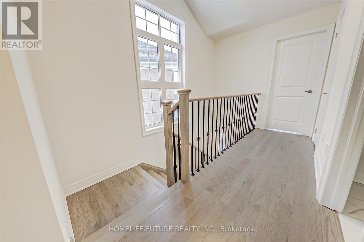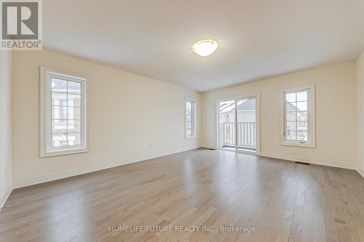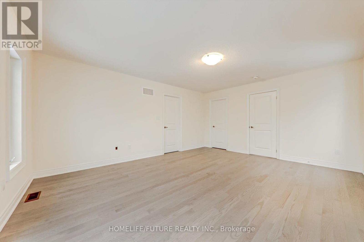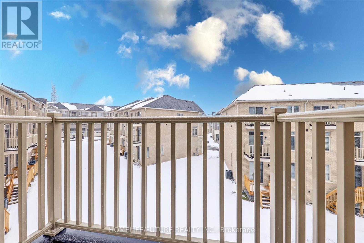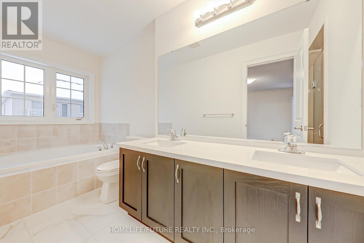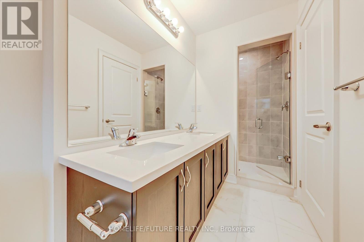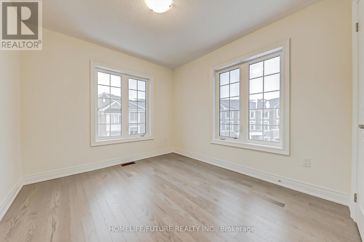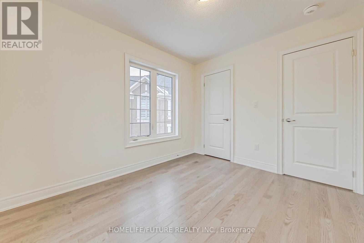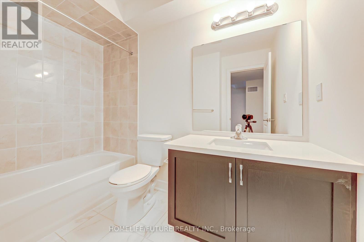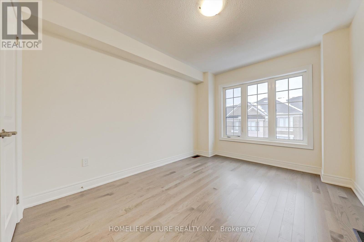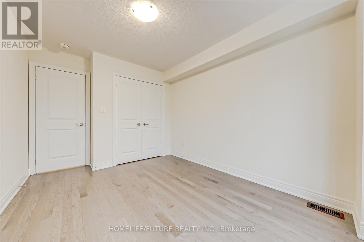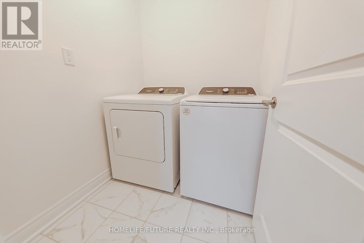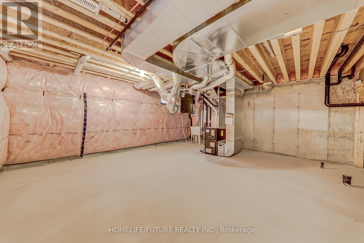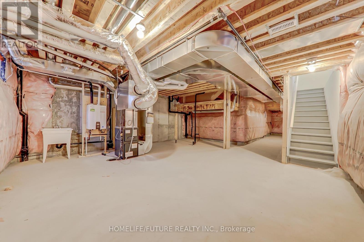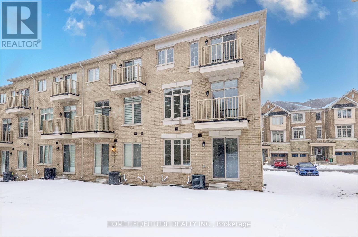4 Bedroom
4 Bathroom
Central Air Conditioning
Forced Air
$1,319,988Maintenance, Parcel of Tied Land
$109.16 Monthly
Maintenance, Parcel of Tied Land
$109.16 MonthlyThe Beautiful Brand New End Unit Townhouse Has 2595 Sq Ft. With 4 Bedroom, 4 Washroom. This Home Features High End Finishes With 9' Ceiling On 1st And 2nd Floors, Wrought Iron Picket Stairs, Hardwood Floor Throughout, Glass Shower Door, And Quartz Counter Top With Under Mount Sink In All Bathrooms. This Pie Shaped Lot Giving A Larger Backyard. Close To Golf Course, Schools, Parks, All Major Banks, Costco, Walmart, Canadian Tire, Home Depot. (id:47351)
Property Details
| MLS® Number | N8087348 |
| Property Type | Single Family |
| Community Name | Cedarwood |
| Amenities Near By | Hospital, Park, Public Transit |
| Community Features | Community Centre |
| Parking Space Total | 2 |
Building
| Bathroom Total | 4 |
| Bedrooms Above Ground | 4 |
| Bedrooms Total | 4 |
| Basement Development | Unfinished |
| Basement Type | N/a (unfinished) |
| Construction Style Attachment | Attached |
| Cooling Type | Central Air Conditioning |
| Exterior Finish | Brick, Stone |
| Heating Fuel | Natural Gas |
| Heating Type | Forced Air |
| Stories Total | 3 |
| Type | Row / Townhouse |
Parking
| Attached Garage |
Land
| Acreage | No |
| Land Amenities | Hospital, Park, Public Transit |
| Size Irregular | 24.6 X 88.07 Ft |
| Size Total Text | 24.6 X 88.07 Ft |
Rooms
| Level | Type | Length | Width | Dimensions |
|---|---|---|---|---|
| Second Level | Family Room | 5.85 m | 4.45 m | 5.85 m x 4.45 m |
| Second Level | Living Room | 5.85 m | 4.57 m | 5.85 m x 4.57 m |
| Second Level | Kitchen | 3.66 m | 2.44 m | 3.66 m x 2.44 m |
| Second Level | Dining Room | 5.85 m | 4.57 m | 5.85 m x 4.57 m |
| Third Level | Primary Bedroom | 3.99 m | 5.18 m | 3.99 m x 5.18 m |
| Third Level | Bedroom 2 | 2.93 m | 3.23 m | 2.93 m x 3.23 m |
| Third Level | Bedroom 3 | 2.93 m | 3.66 m | 2.93 m x 3.66 m |
| Main Level | Bedroom 4 | 5.85 m | 3.66 m | 5.85 m x 3.66 m |
https://www.realtor.ca/real-estate/26543304/29-andress-way-markham-cedarwood
