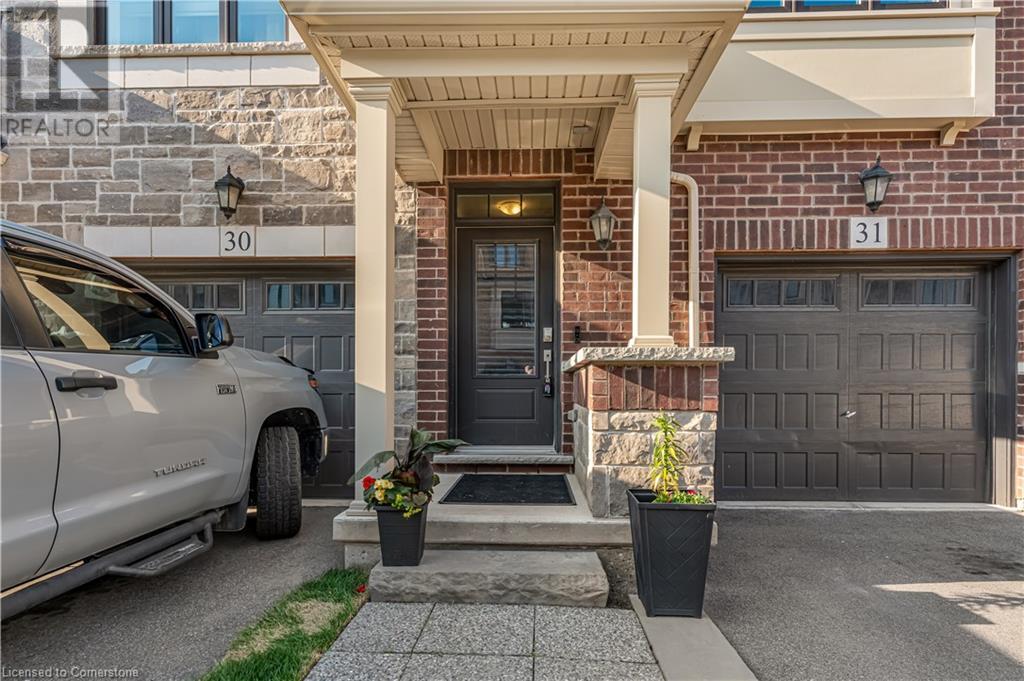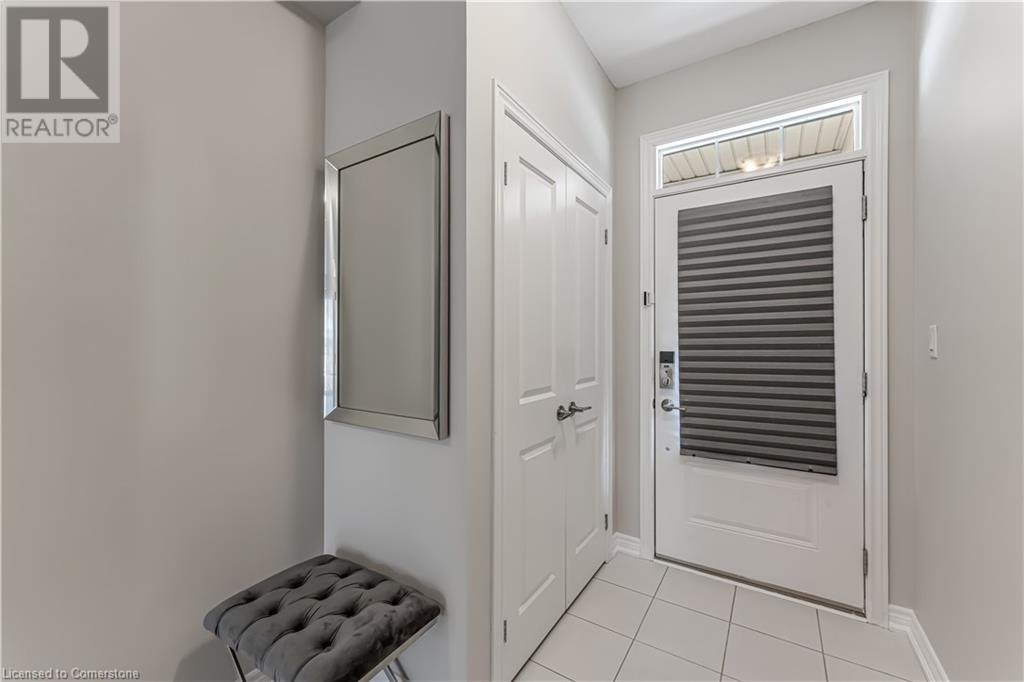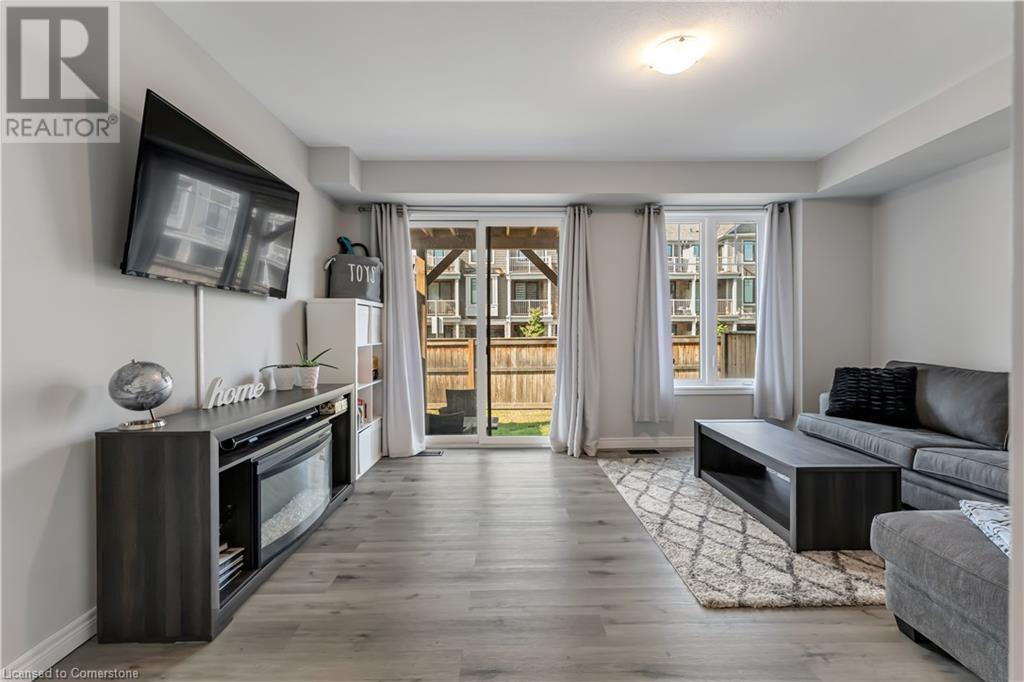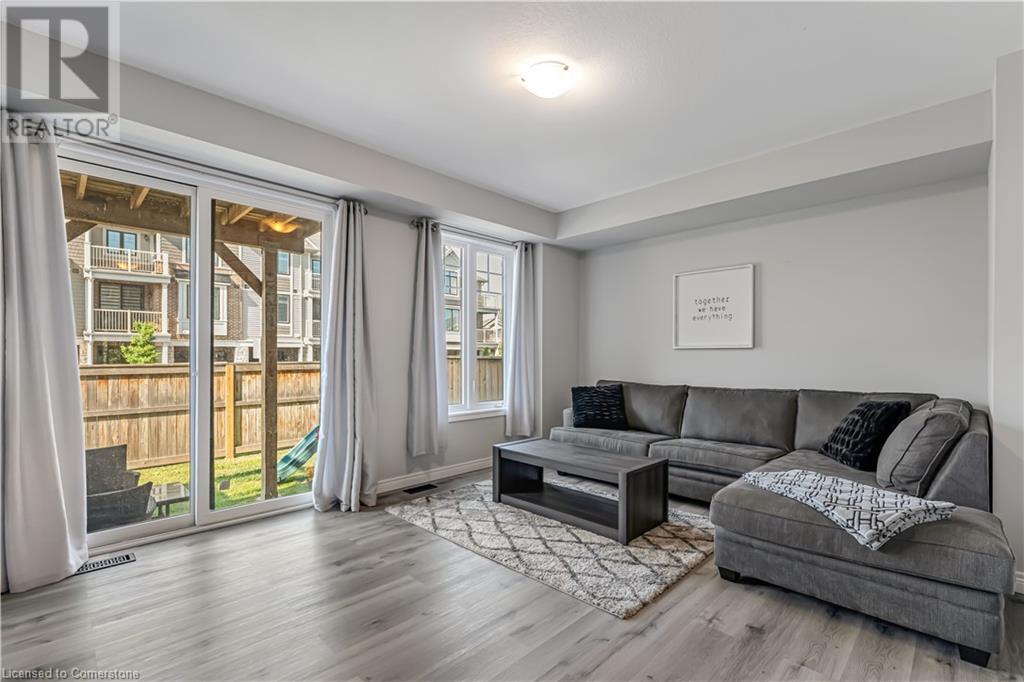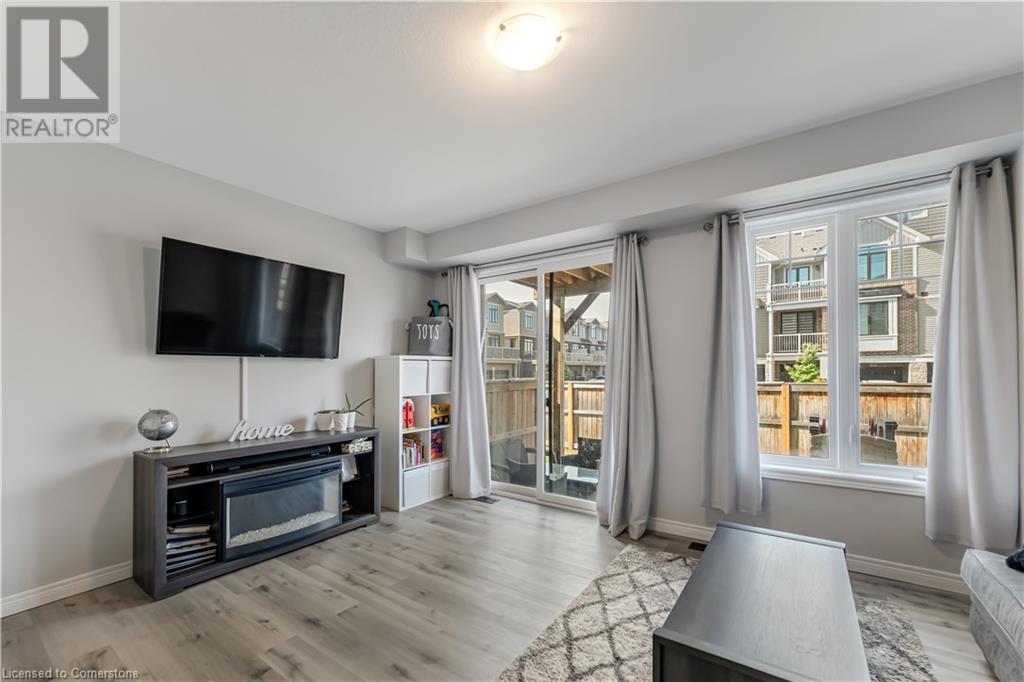3 Bedroom
4 Bathroom
1,969 ft2
3 Level
Central Air Conditioning
Forced Air
$729,000Maintenance, Parking, Landscaping
$276.14 Monthly
Beautifully Maintained 3-Storey Townhome in Prime Stoney Creek Location! Welcome to this spacious and well-kept town home offering over 1,700 sq ft of living space, plus a finished basement — perfect for growing families in an excellent neighborhood. This 3-bedroom, 3.5-bathroom home boasts a functional and flexible layout with laundry conveniently located on both the third floor and in the basement. Enjoy cooking and entertaining in the stunning, oversized kitchen featuring quartz countertops, stainless steel appliances, and ample cabinet space. Natural light pours in through large windows throughout, creating a warm and inviting atmosphere. Outside, you have a patio area as well as a private deck on the second floor, ideal for relaxing or hosting guests. The finished basement offers extra living space, a full bathroom, and its own laundry — perfect as a guest suite, home office, or entertainment zone. Located just minutes from Costco, restaurants, shopping, and the QEW — this home is a commuter’s dream and close to all essential amenities. Move-in ready and priced to sell — don’t miss your chance to call this Stoney Creek gem your own! Located close to Costco, schools, parks, and with quick access to the QEW, this is a fantastic opportunity in a sought-after Stoney Creek community! (id:47351)
Property Details
|
MLS® Number
|
40739504 |
|
Property Type
|
Single Family |
|
Amenities Near By
|
Hospital, Park, Schools |
|
Features
|
Southern Exposure, Balcony, Paved Driveway, Sump Pump, Automatic Garage Door Opener |
|
Parking Space Total
|
2 |
Building
|
Bathroom Total
|
4 |
|
Bedrooms Above Ground
|
3 |
|
Bedrooms Total
|
3 |
|
Appliances
|
Dishwasher, Dryer, Refrigerator, Stove, Washer, Hood Fan |
|
Architectural Style
|
3 Level |
|
Basement Development
|
Finished |
|
Basement Type
|
Full (finished) |
|
Constructed Date
|
2019 |
|
Construction Style Attachment
|
Attached |
|
Cooling Type
|
Central Air Conditioning |
|
Exterior Finish
|
Brick Veneer |
|
Foundation Type
|
Poured Concrete |
|
Half Bath Total
|
1 |
|
Heating Type
|
Forced Air |
|
Stories Total
|
3 |
|
Size Interior
|
1,969 Ft2 |
|
Type
|
Row / Townhouse |
|
Utility Water
|
Municipal Water |
Parking
|
Attached Garage
|
|
|
Visitor Parking
|
|
Land
|
Access Type
|
Highway Access, Highway Nearby |
|
Acreage
|
No |
|
Land Amenities
|
Hospital, Park, Schools |
|
Sewer
|
Municipal Sewage System |
|
Size Total Text
|
Under 1/2 Acre |
|
Zoning Description
|
Rm3-59c, Rm3-59b, Rm3-59a |
Rooms
| Level |
Type |
Length |
Width |
Dimensions |
|
Second Level |
2pc Bathroom |
|
|
4'9'' x 4'6'' |
|
Second Level |
Kitchen |
|
|
11'6'' x 15'11'' |
|
Second Level |
Dining Room |
|
|
13'6'' x 9'0'' |
|
Second Level |
Living Room |
|
|
16'8'' x 11'0'' |
|
Third Level |
Bedroom |
|
|
8'7'' x 9'3'' |
|
Third Level |
Bedroom |
|
|
8'1'' x 9'3'' |
|
Third Level |
4pc Bathroom |
|
|
5'6'' x 8'2'' |
|
Third Level |
Full Bathroom |
|
|
5'6'' x 8'10'' |
|
Third Level |
Primary Bedroom |
|
|
11'1'' x 11'1'' |
|
Basement |
3pc Bathroom |
|
|
6'6'' x 6'6'' |
|
Basement |
Office |
|
|
9'5'' x 15'6'' |
|
Main Level |
Foyer |
|
|
6'7'' x 9'0'' |
|
Main Level |
Family Room |
|
|
16'9'' x 13'5'' |
https://www.realtor.ca/real-estate/28478563/288-glover-road-unit-31-hamilton
