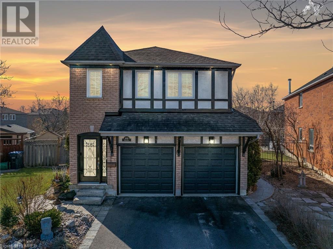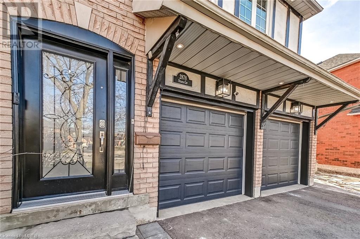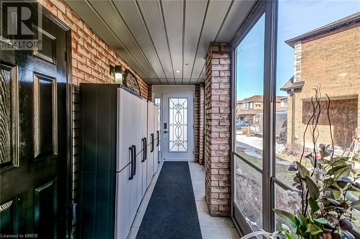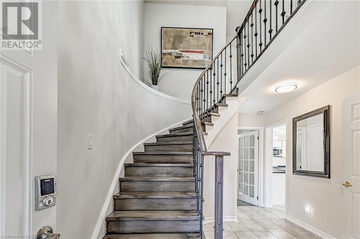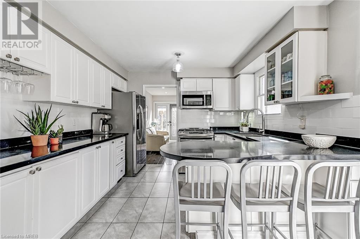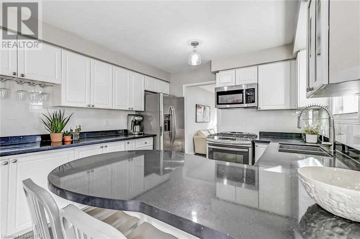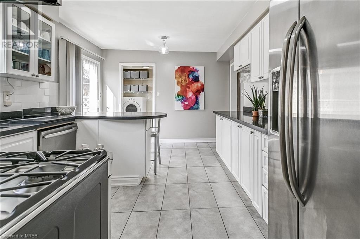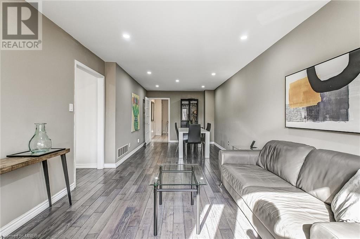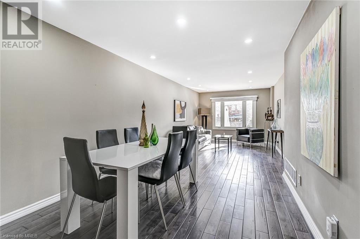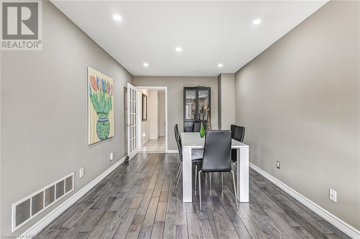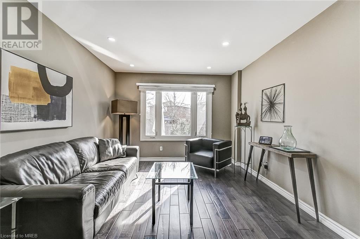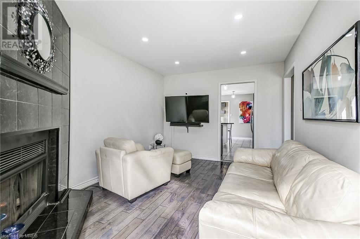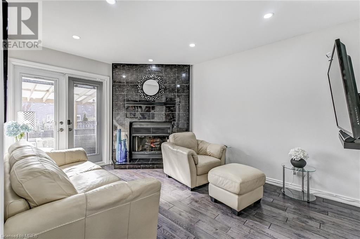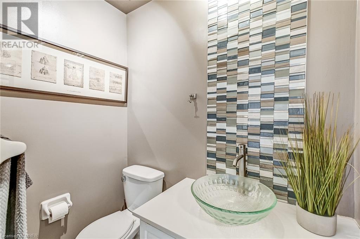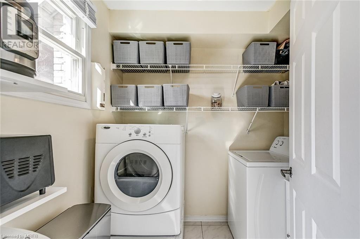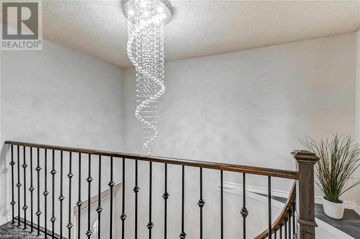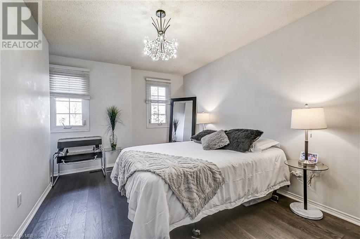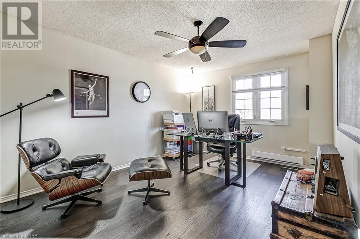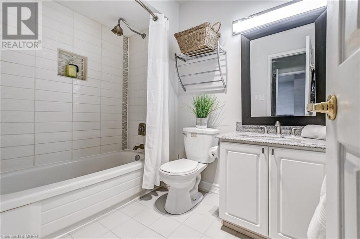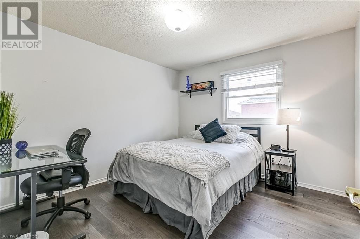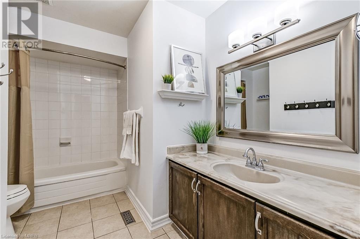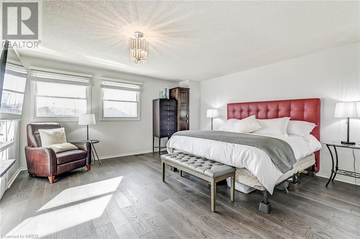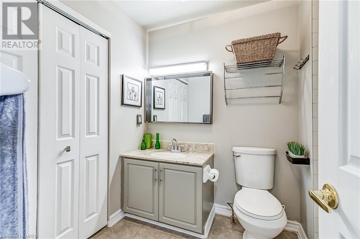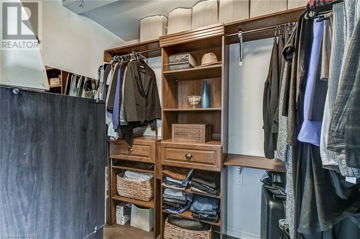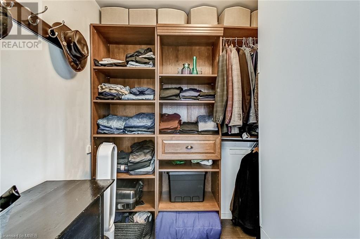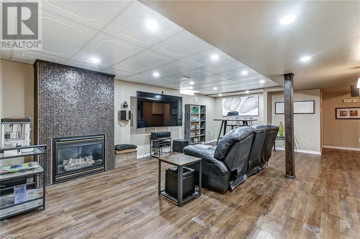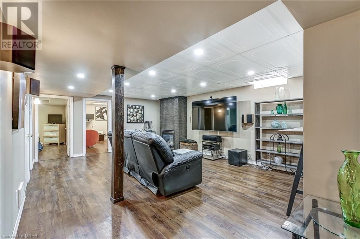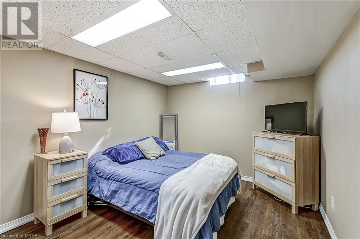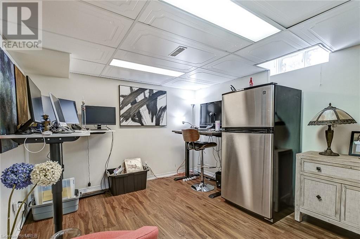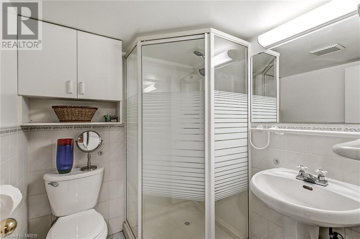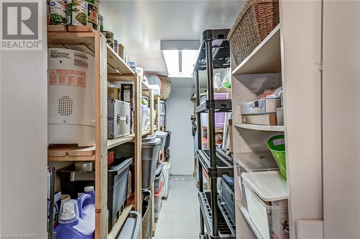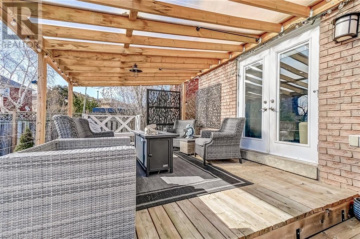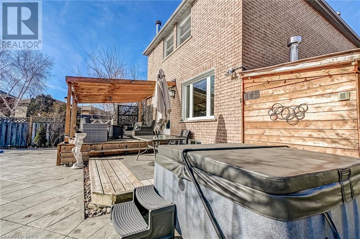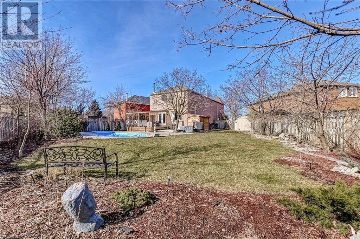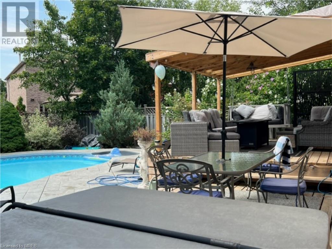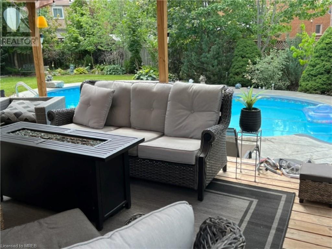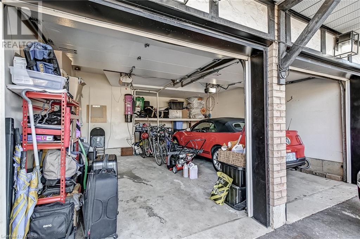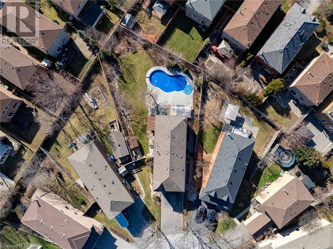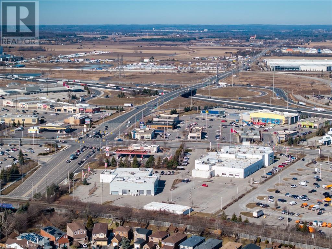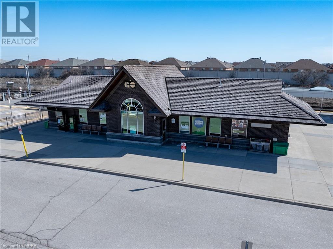6 Bedroom
5 Bathroom
2674.8000
2 Level
Fireplace
Inground Pool
Central Air Conditioning
Forced Air
$1,599,000
Are you ready to take the next step to your forever home? This lovingly maintained home on a quite cul-de-sac could be it. This is where neighbours become friends and friends become family. Your children can safely play ball hockey on the streets. They can also invite their friends over for fun in the salt water pool. Like to entertain? This home will allow you to entertain like you've never done before. And when you're done having fun and you need to get back to work, this home has you covered too. If you need to commute to Downtown Toronto, you're just a short walk away to the Lisgar GO station. Don't need to take the train? You also have quick and easy access to the 401 or 407, providing you convenient access to Pearson Airport or anywhere else in Southern Ontario and beyond. If you don't need this much space, you can convert the basement to a 2 bedroom apartment for some extra income. The future is full of possibilities with this home, it's just waiting for you. The yard is one of the largest in the neighbourhood and it's fully enclosed, great if you have a dog or two. Comes with a shed for your pool equipment and lawn care tools. Upgraded windows. Hardwood flooring installed 2023 (id:47351)
Property Details
|
MLS® Number
|
40553889 |
|
Property Type
|
Single Family |
|
Amenities Near By
|
Public Transit, Shopping |
|
Community Features
|
School Bus |
|
Equipment Type
|
Water Heater |
|
Features
|
Cul-de-sac, Paved Driveway, Automatic Garage Door Opener |
|
Parking Space Total
|
6 |
|
Pool Type
|
Inground Pool |
|
Rental Equipment Type
|
Water Heater |
|
Structure
|
Shed |
Building
|
Bathroom Total
|
5 |
|
Bedrooms Above Ground
|
4 |
|
Bedrooms Below Ground
|
2 |
|
Bedrooms Total
|
6 |
|
Appliances
|
Central Vacuum, Dishwasher, Dryer, Refrigerator, Washer, Range - Gas, Microwave Built-in, Gas Stove(s), Window Coverings, Garage Door Opener |
|
Architectural Style
|
2 Level |
|
Basement Development
|
Finished |
|
Basement Type
|
Full (finished) |
|
Constructed Date
|
1990 |
|
Construction Style Attachment
|
Detached |
|
Cooling Type
|
Central Air Conditioning |
|
Exterior Finish
|
Brick, Stucco |
|
Fire Protection
|
None |
|
Fireplace Fuel
|
Electric |
|
Fireplace Present
|
Yes |
|
Fireplace Total
|
2 |
|
Fireplace Type
|
Insert,other - See Remarks |
|
Foundation Type
|
Poured Concrete |
|
Half Bath Total
|
1 |
|
Heating Fuel
|
Natural Gas |
|
Heating Type
|
Forced Air |
|
Stories Total
|
2 |
|
Size Interior
|
2674.8000 |
|
Type
|
House |
|
Utility Water
|
Municipal Water |
Parking
Land
|
Access Type
|
Road Access, Highway Access, Highway Nearby |
|
Acreage
|
No |
|
Land Amenities
|
Public Transit, Shopping |
|
Sewer
|
Municipal Sewage System |
|
Size Depth
|
153 Ft |
|
Size Frontage
|
28 Ft |
|
Size Total Text
|
Under 1/2 Acre |
|
Zoning Description
|
R5 |
Rooms
| Level |
Type |
Length |
Width |
Dimensions |
|
Second Level |
4pc Bathroom |
|
|
Measurements not available |
|
Second Level |
Bedroom |
|
|
14'11'' x 11'1'' |
|
Second Level |
4pc Bathroom |
|
|
Measurements not available |
|
Second Level |
Bedroom |
|
|
14'9'' x 11'3'' |
|
Second Level |
Bedroom |
|
|
11'3'' x 11'1'' |
|
Second Level |
Full Bathroom |
|
|
Measurements not available |
|
Second Level |
Primary Bedroom |
|
|
15'8'' x 15'7'' |
|
Basement |
3pc Bathroom |
|
|
Measurements not available |
|
Basement |
Bedroom |
|
|
13'5'' x 10'9'' |
|
Basement |
Bedroom |
|
|
13'5'' x 9'11'' |
|
Basement |
Recreation Room |
|
|
21'11'' x 14'7'' |
|
Main Level |
2pc Bathroom |
|
|
Measurements not available |
|
Main Level |
Family Room |
|
|
14'0'' x 10'6'' |
|
Main Level |
Living Room |
|
|
14'0'' x 11'1'' |
|
Main Level |
Dining Room |
|
|
12'7'' x 10'4'' |
|
Main Level |
Kitchen |
|
|
15'8'' x 11'1'' |
Utilities
|
Cable
|
Available |
|
Electricity
|
Available |
|
Natural Gas
|
Available |
|
Telephone
|
Available |
https://www.realtor.ca/real-estate/26621487/2878-strata-court-mississauga
