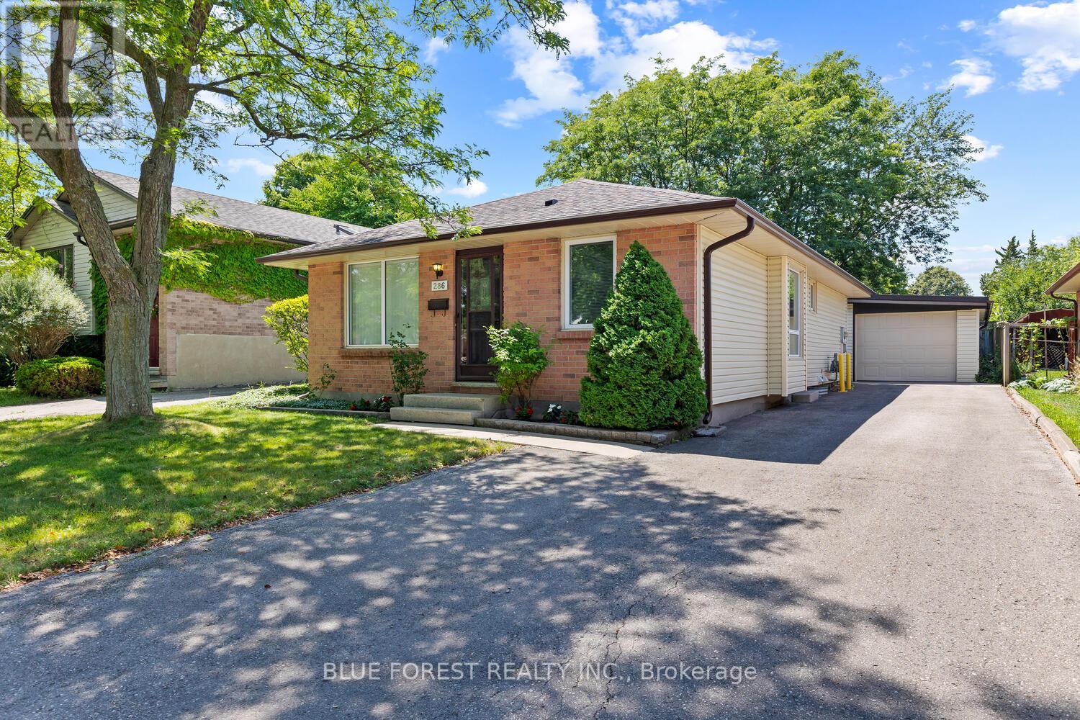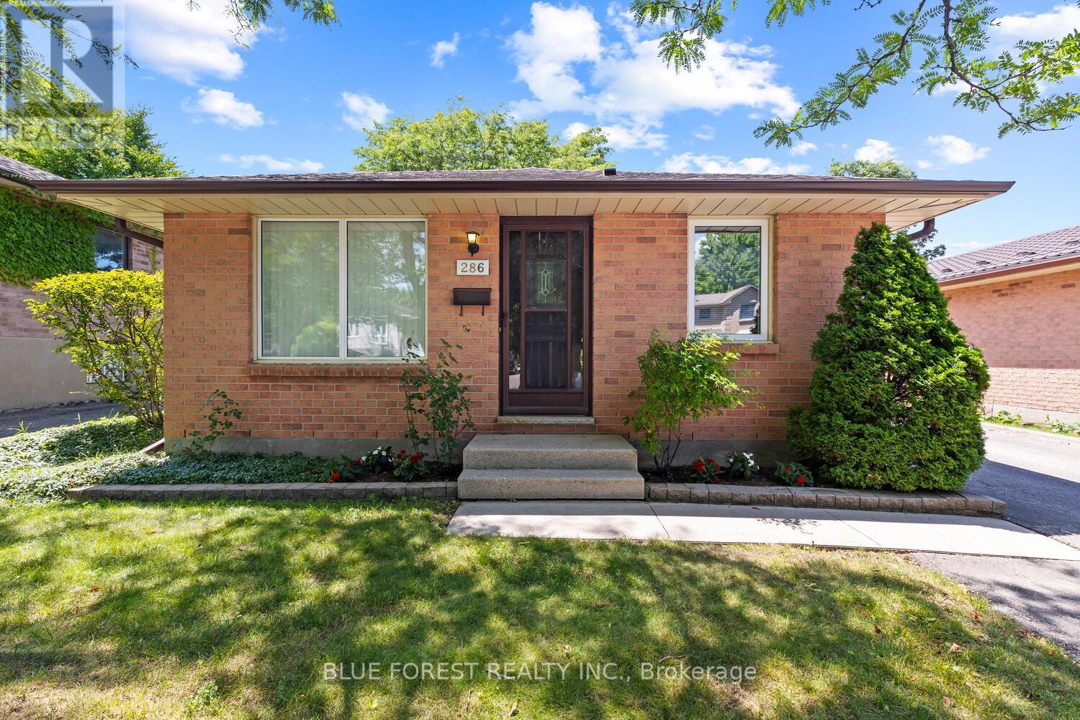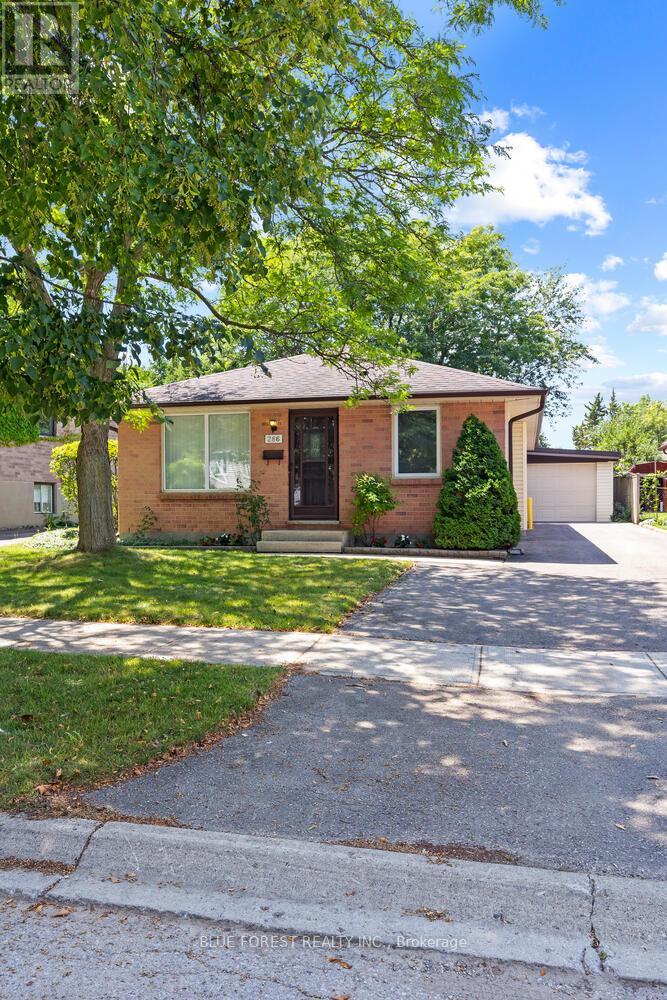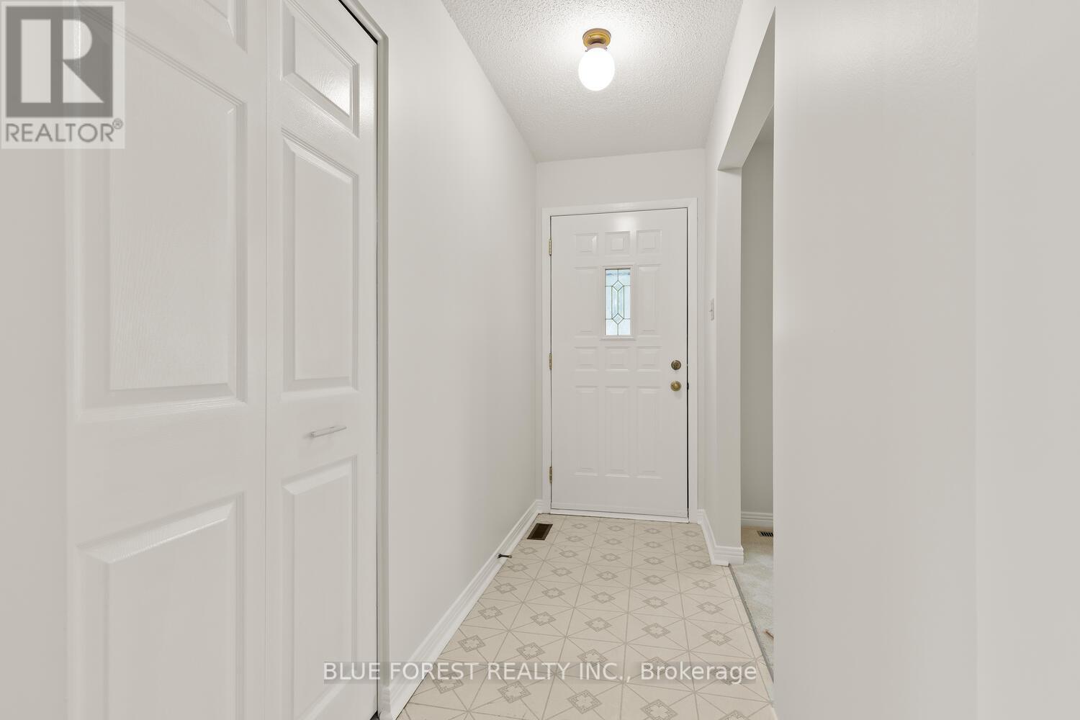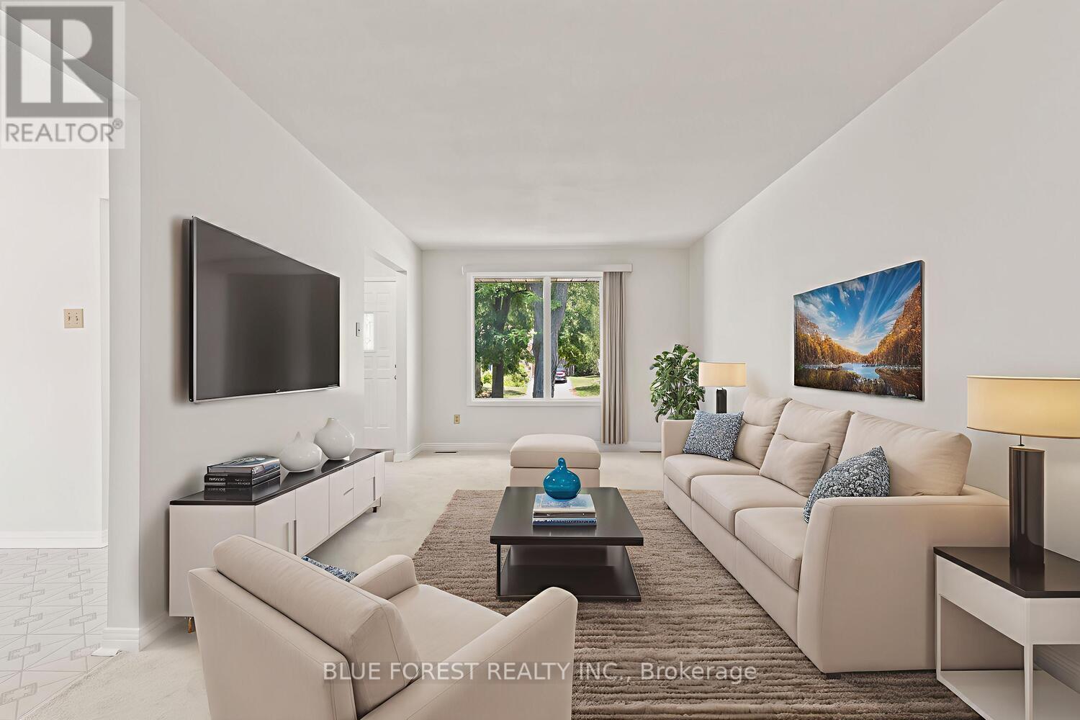3 Bedroom
2 Bathroom
700 - 1,100 ft2
Bungalow
Central Air Conditioning
Forced Air
$495,000
Welcome to 286 Ardsley Crescent, a charming bungalow nestled in the heart of Whitehills. This cozy, low-maintenance home is perfect for first-time buyers, down sizers, or anyone looking for an easy-to-manage space in a mature neighbourhood. The main floor features two comfortable bedrooms, a full 4-piece bath, a bright kitchen with an eat-in area, a separate dining room, and convenient side entry from the yard ideal for bringing in groceries or backyard access. Downstairs, the lower level offers a spacious family room, a den perfect for a home office or guest space, a 3-piece bathroom, and plenty of storage. Outside, enjoy a private backyard, single detached garage, and a three-car driveway. Located close to parks, schools, shopping, and transit. (id:47351)
Property Details
|
MLS® Number
|
X12314910 |
|
Property Type
|
Single Family |
|
Community Name
|
North I |
|
Parking Space Total
|
4 |
Building
|
Bathroom Total
|
2 |
|
Bedrooms Above Ground
|
2 |
|
Bedrooms Below Ground
|
1 |
|
Bedrooms Total
|
3 |
|
Appliances
|
Dryer, Stove, Washer, Refrigerator |
|
Architectural Style
|
Bungalow |
|
Basement Development
|
Partially Finished |
|
Basement Type
|
Full (partially Finished) |
|
Construction Style Attachment
|
Detached |
|
Cooling Type
|
Central Air Conditioning |
|
Exterior Finish
|
Brick, Vinyl Siding |
|
Foundation Type
|
Poured Concrete |
|
Heating Fuel
|
Natural Gas |
|
Heating Type
|
Forced Air |
|
Stories Total
|
1 |
|
Size Interior
|
700 - 1,100 Ft2 |
|
Type
|
House |
|
Utility Water
|
Municipal Water |
Parking
Land
|
Acreage
|
No |
|
Sewer
|
Sanitary Sewer |
|
Size Depth
|
100 Ft |
|
Size Frontage
|
42 Ft |
|
Size Irregular
|
42 X 100 Ft |
|
Size Total Text
|
42 X 100 Ft |
Rooms
| Level |
Type |
Length |
Width |
Dimensions |
|
Lower Level |
Workshop |
2.2 m |
5.38 m |
2.2 m x 5.38 m |
|
Lower Level |
Other |
3.4 m |
1.65 m |
3.4 m x 1.65 m |
|
Lower Level |
Office |
3.49 m |
3.36 m |
3.49 m x 3.36 m |
|
Lower Level |
Family Room |
5 m |
7.61 m |
5 m x 7.61 m |
|
Lower Level |
Utility Room |
3.59 m |
5.56 m |
3.59 m x 5.56 m |
|
Main Level |
Kitchen |
2.82 m |
3 m |
2.82 m x 3 m |
|
Main Level |
Dining Room |
4.39 m |
5.57 m |
4.39 m x 5.57 m |
|
Main Level |
Living Room |
3.44 m |
5.54 m |
3.44 m x 5.54 m |
|
Main Level |
Dining Room |
3.3 m |
3.41 m |
3.3 m x 3.41 m |
|
Main Level |
Bedroom |
3.4 m |
4.05 m |
3.4 m x 4.05 m |
|
Main Level |
Bedroom 2 |
3.42 m |
3.35 m |
3.42 m x 3.35 m |
https://www.realtor.ca/real-estate/28669408/286-ardsley-crescent-london-north-north-i-north-i
