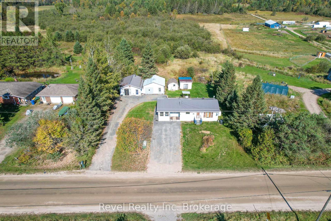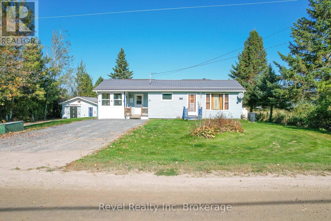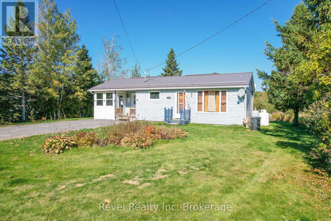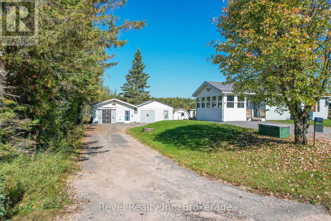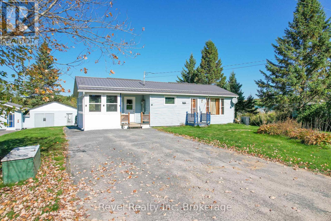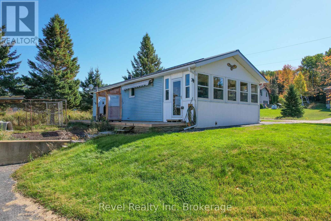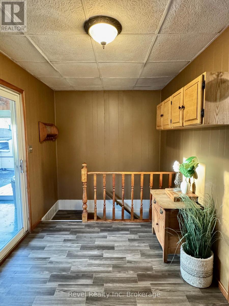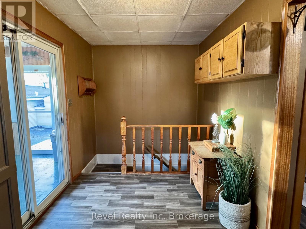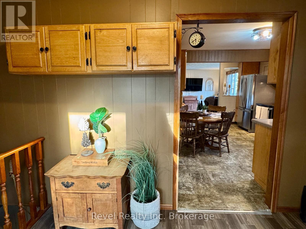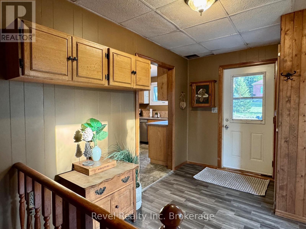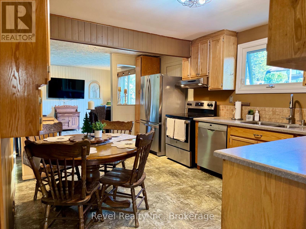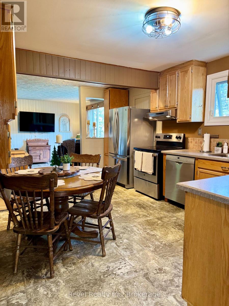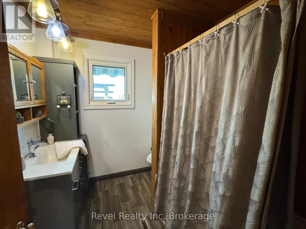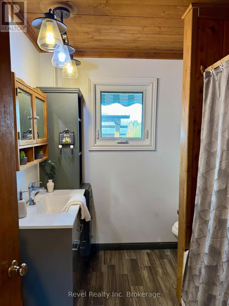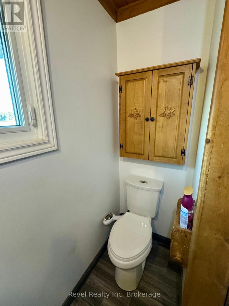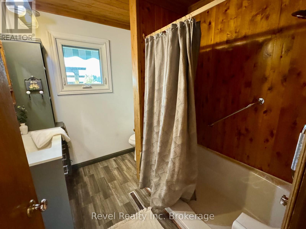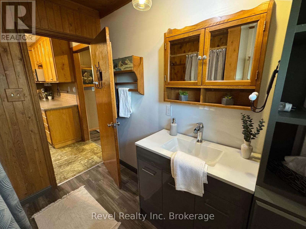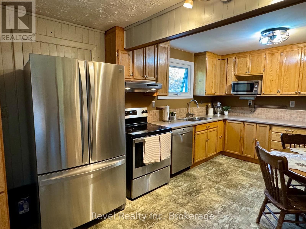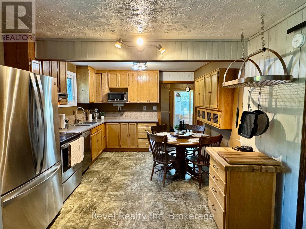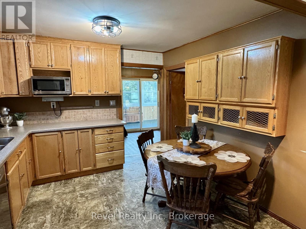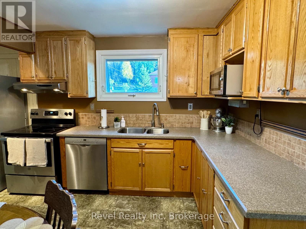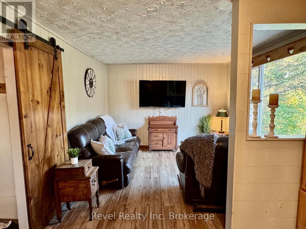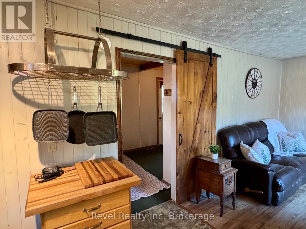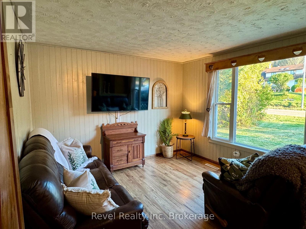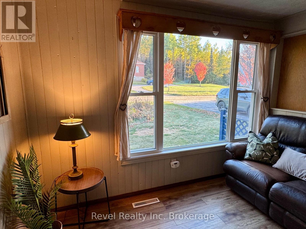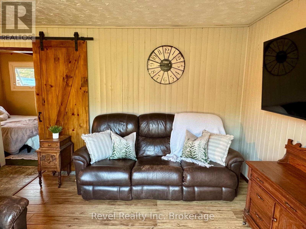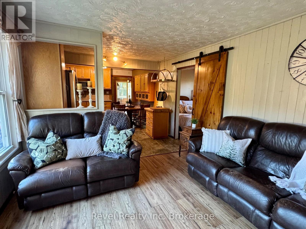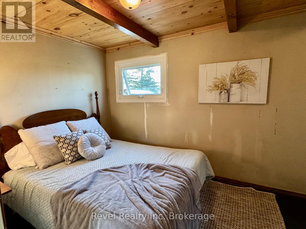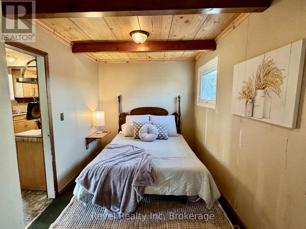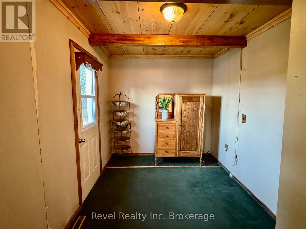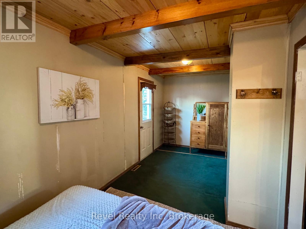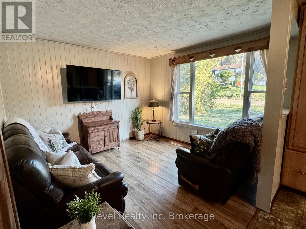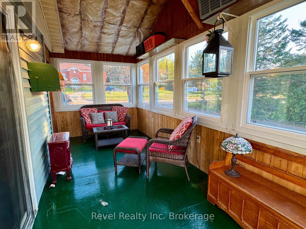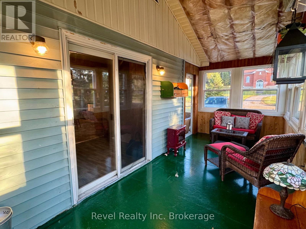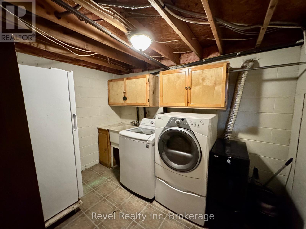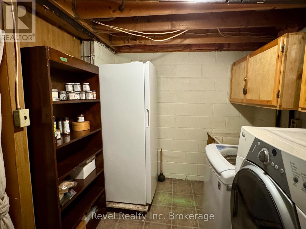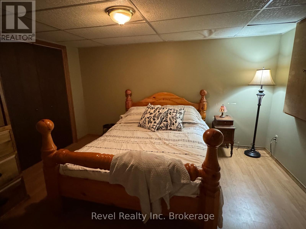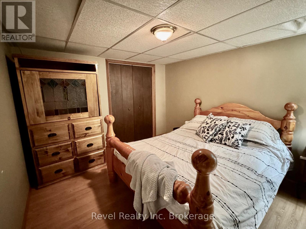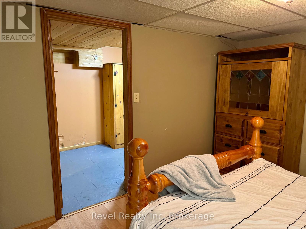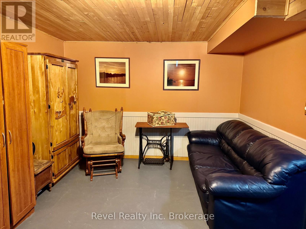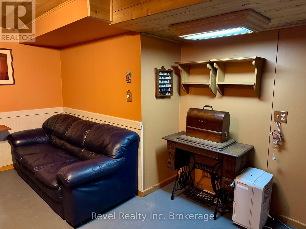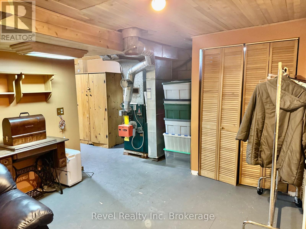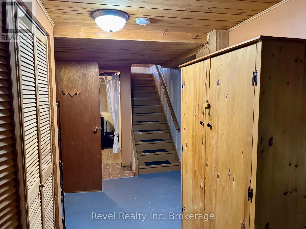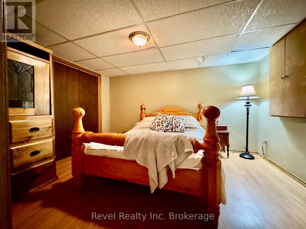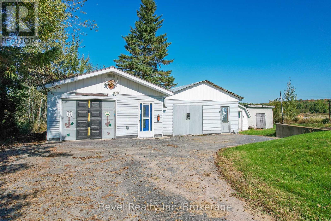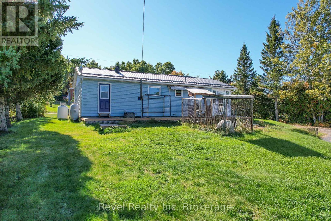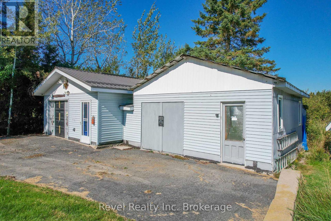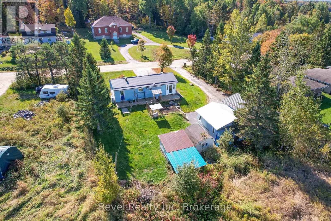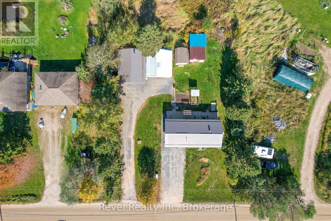1 Bedroom
1 Bathroom
700 - 1,100 ft2
Bungalow
Central Air Conditioning
Forced Air
$379,900
This sweet little home on the country roads of Chisholm is perfect for a couple or someone wanting to live the quiet and simple life. This charming bungalow offers a well kept main floor with a spacious foyer, eat-in kitchen open to the living room, 1 full bedroom with a back door to the deck, and a 4-pc updated bathroom. There is a spacious sunroom through sliding doors of the foyer, that also exit to the backyard. The basement offers storage space, a laundry room and another room that has been used as a bedroom. This property offers the convenience of 2 driveways for all the toys and vehicles, and a handy double detached garage with attached workshop for the tinkerer. There are also 2 sheds. Affordability meets country tranquility here on Chiswick Line. (id:47351)
Property Details
|
MLS® Number
|
X12451323 |
|
Property Type
|
Single Family |
|
Community Name
|
Chisholm |
|
Amenities Near By
|
Golf Nearby |
|
Community Features
|
School Bus |
|
Features
|
Wooded Area, Flat Site |
|
Parking Space Total
|
12 |
|
Structure
|
Shed, Workshop |
Building
|
Bathroom Total
|
1 |
|
Bedrooms Above Ground
|
1 |
|
Bedrooms Total
|
1 |
|
Appliances
|
Water Heater, Dryer, Stove, Washer, Refrigerator |
|
Architectural Style
|
Bungalow |
|
Basement Type
|
Full |
|
Construction Style Attachment
|
Detached |
|
Cooling Type
|
Central Air Conditioning |
|
Exterior Finish
|
Vinyl Siding |
|
Flooring Type
|
Vinyl, Laminate |
|
Foundation Type
|
Concrete |
|
Heating Fuel
|
Oil |
|
Heating Type
|
Forced Air |
|
Stories Total
|
1 |
|
Size Interior
|
700 - 1,100 Ft2 |
|
Type
|
House |
|
Utility Power
|
Generator |
|
Utility Water
|
Dug Well |
Parking
Land
|
Acreage
|
No |
|
Land Amenities
|
Golf Nearby |
|
Sewer
|
Septic System |
|
Size Irregular
|
110 X 100 Acre |
|
Size Total Text
|
110 X 100 Acre |
|
Surface Water
|
Lake/pond |
|
Zoning Description
|
Ru |
Rooms
| Level |
Type |
Length |
Width |
Dimensions |
|
Basement |
Laundry Room |
3.1 m |
2.2 m |
3.1 m x 2.2 m |
|
Basement |
Other |
3.2 m |
3.9 m |
3.2 m x 3.9 m |
|
Basement |
Family Room |
5.5 m |
3.9 m |
5.5 m x 3.9 m |
|
Main Level |
Foyer |
4.2 m |
2.3 m |
4.2 m x 2.3 m |
|
Main Level |
Kitchen |
4.9 m |
3.3 m |
4.9 m x 3.3 m |
|
Main Level |
Living Room |
3.3 m |
3.2 m |
3.3 m x 3.2 m |
|
Main Level |
Bedroom |
6 m |
2.4 m |
6 m x 2.4 m |
|
Main Level |
Sunroom |
5.9 m |
2.2 m |
5.9 m x 2.2 m |
https://www.realtor.ca/real-estate/28965447/2816-chiswick-line-chisholm-chisholm
