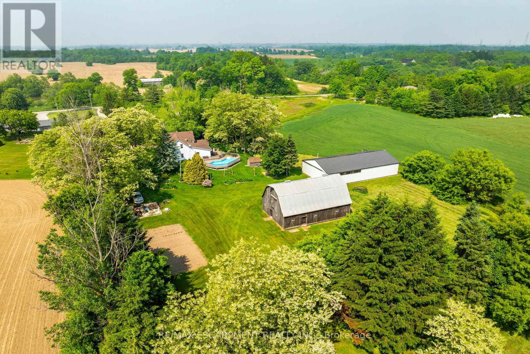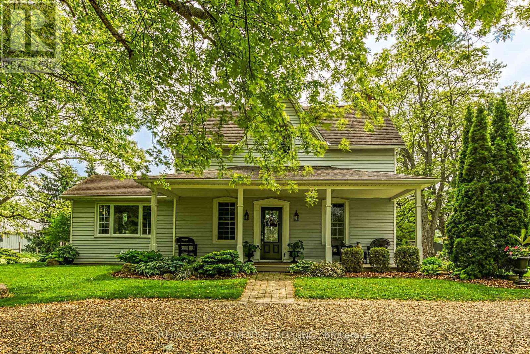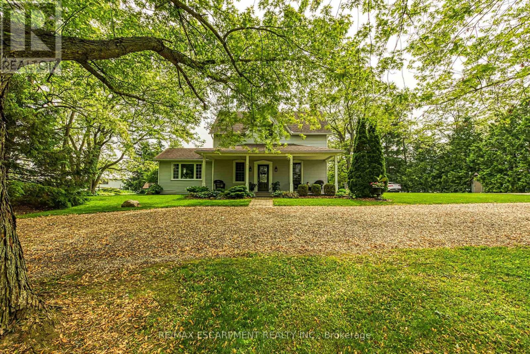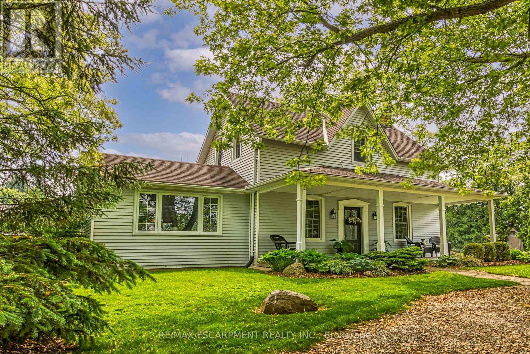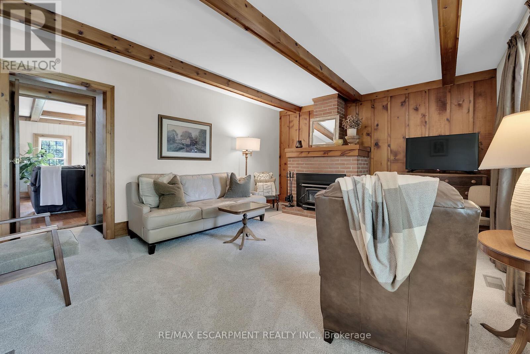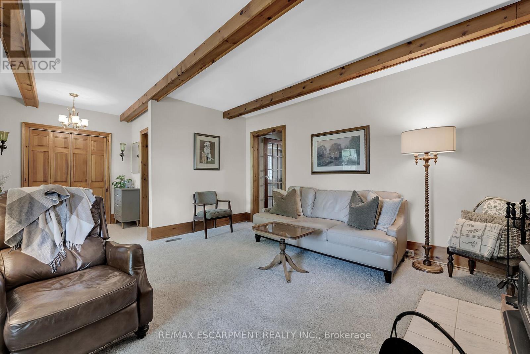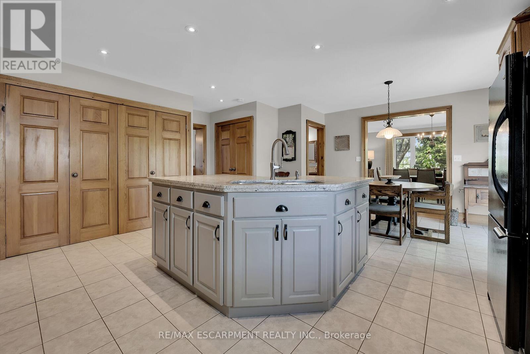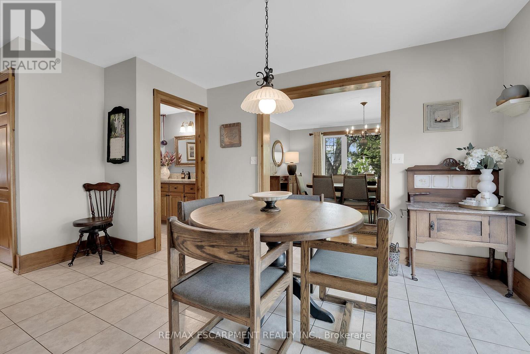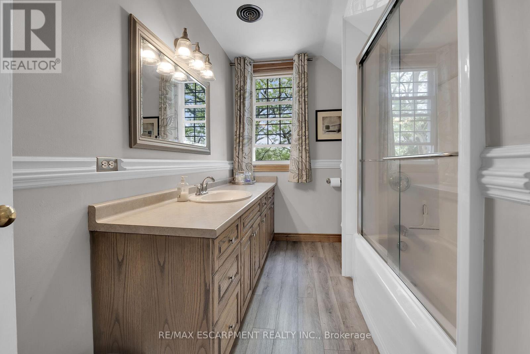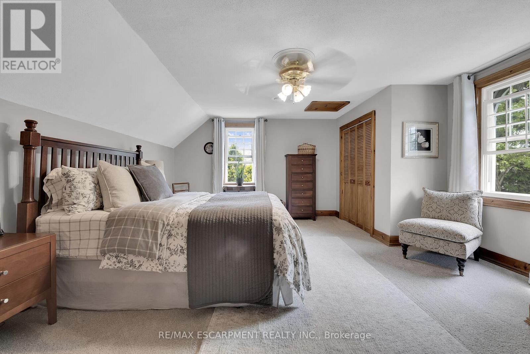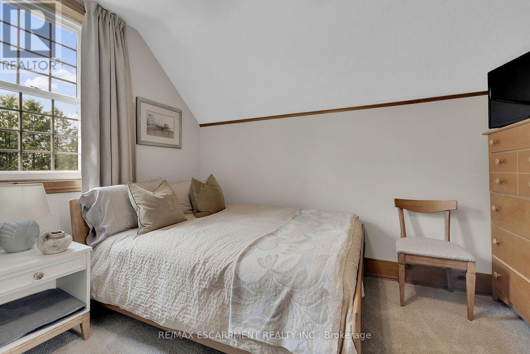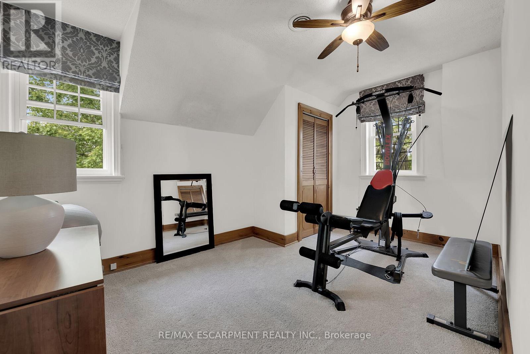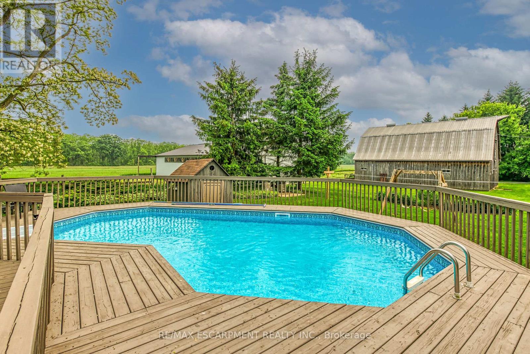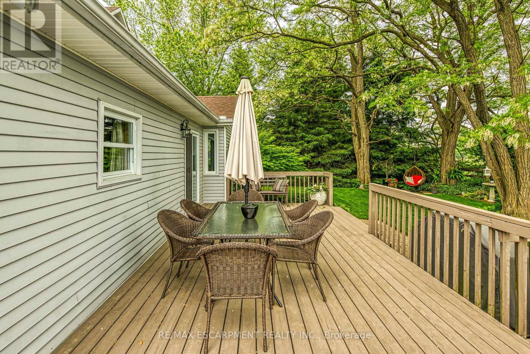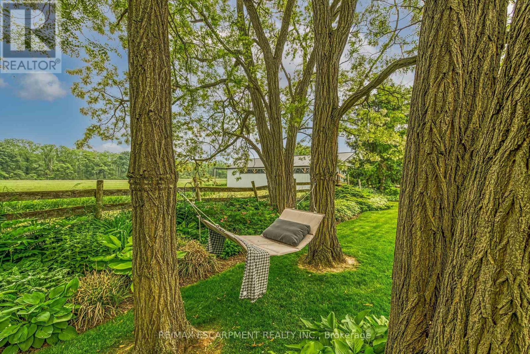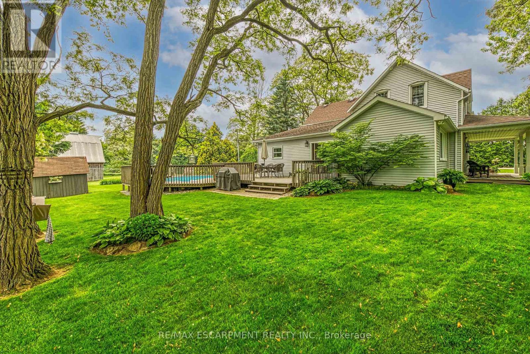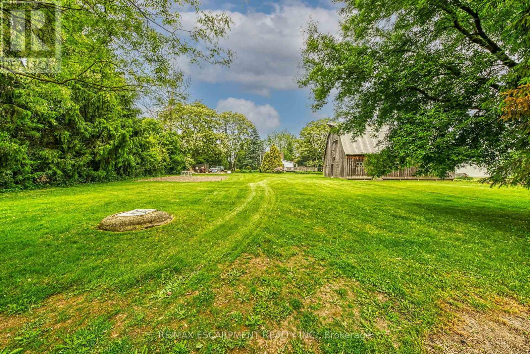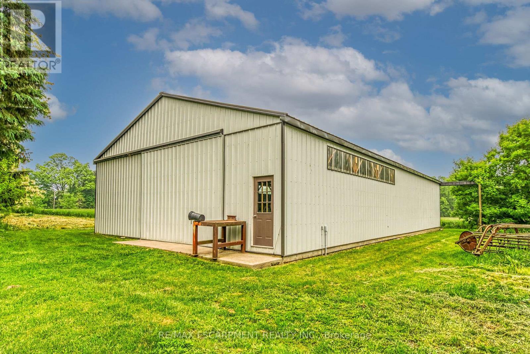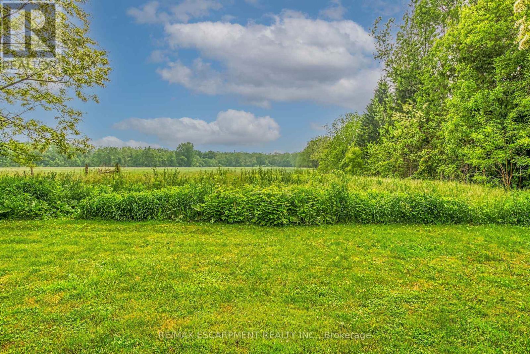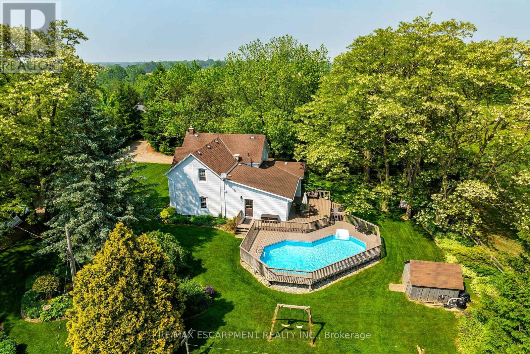3 Bedroom
2 Bathroom
2,000 - 2,500 ft2
Fireplace
Above Ground Pool
Central Air Conditioning
Forced Air
Acreage
$1,999,900
Breathtaking 73.30ac multi-purpose farm located between Ancaster, Brantford & 403 - incs renovated 1.5 stry 2257sf century home, 72x40 metal clad shop (2012) ftrs conc. floor, 12 ceiling & 100 hydro & large doors, 32x48 B&B livestock barn (1993) w/4 box stalls, water, hydro & hay loft w/meandering creek separating 60ac of workable land. Gorgeous oak kitchen highlights 1995 addition - sporting granite counters, backsplash, island, dinette ftrs patio door WO, laundry station, 2pc bath, formal dining room, living room, family room w/wood stove - both boast hardwood flooring & beamed ceilings + front & rear foyers. Upper level incs primary bedroom, 2 bedrooms & 4pc bath. Partial basement houses p/g furnace/AC '15. Extras - appliances, roof '08, windows/doors '09, 6000g cistern, 1 tractor & misc. farm equipment. (id:47351)
Property Details
|
MLS® Number
|
X12208283 |
|
Property Type
|
Single Family |
|
Community Name
|
Haldimand |
|
Amenities Near By
|
Golf Nearby, Place Of Worship, Schools |
|
Community Features
|
School Bus |
|
Features
|
Wooded Area |
|
Parking Space Total
|
8 |
|
Pool Type
|
Above Ground Pool |
|
Structure
|
Barn, Workshop |
Building
|
Bathroom Total
|
2 |
|
Bedrooms Above Ground
|
3 |
|
Bedrooms Total
|
3 |
|
Age
|
100+ Years |
|
Basement Development
|
Unfinished |
|
Basement Type
|
Partial (unfinished) |
|
Construction Style Attachment
|
Detached |
|
Cooling Type
|
Central Air Conditioning |
|
Exterior Finish
|
Vinyl Siding |
|
Fireplace Present
|
Yes |
|
Flooring Type
|
Hardwood |
|
Foundation Type
|
Brick |
|
Half Bath Total
|
1 |
|
Heating Fuel
|
Propane |
|
Heating Type
|
Forced Air |
|
Stories Total
|
2 |
|
Size Interior
|
2,000 - 2,500 Ft2 |
|
Type
|
House |
Parking
Land
|
Acreage
|
Yes |
|
Land Amenities
|
Golf Nearby, Place Of Worship, Schools |
|
Sewer
|
Septic System |
|
Size Depth
|
4204 Ft ,10 In |
|
Size Frontage
|
477 Ft ,4 In |
|
Size Irregular
|
477.4 X 4204.9 Ft |
|
Size Total Text
|
477.4 X 4204.9 Ft|50 - 100 Acres |
Rooms
| Level |
Type |
Length |
Width |
Dimensions |
|
Second Level |
Primary Bedroom |
4.67 m |
5.33 m |
4.67 m x 5.33 m |
|
Second Level |
Bedroom |
3.53 m |
2.84 m |
3.53 m x 2.84 m |
|
Second Level |
Bedroom |
2.9 m |
4.27 m |
2.9 m x 4.27 m |
|
Second Level |
Bathroom |
3.33 m |
2.18 m |
3.33 m x 2.18 m |
|
Main Level |
Kitchen |
4.42 m |
5.84 m |
4.42 m x 5.84 m |
|
Main Level |
Dining Room |
3.02 m |
4.27 m |
3.02 m x 4.27 m |
|
Main Level |
Living Room |
5.38 m |
4.67 m |
5.38 m x 4.67 m |
|
Main Level |
Bathroom |
1.57 m |
1.6 m |
1.57 m x 1.6 m |
|
Main Level |
Family Room |
5.18 m |
4.22 m |
5.18 m x 4.22 m |
|
Main Level |
Dining Room |
3.43 m |
4.27 m |
3.43 m x 4.27 m |
|
Main Level |
Laundry Room |
2.41 m |
0.89 m |
2.41 m x 0.89 m |
https://www.realtor.ca/real-estate/28442203/281-big-creek-road-haldimand-haldimand
