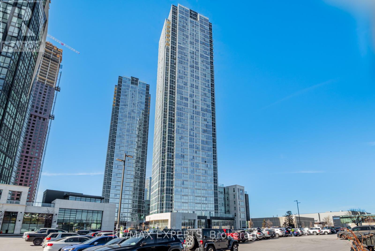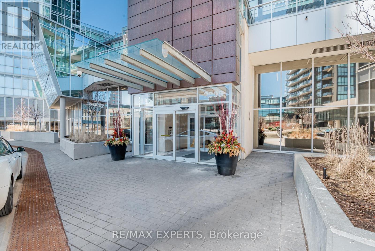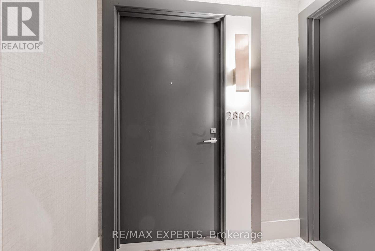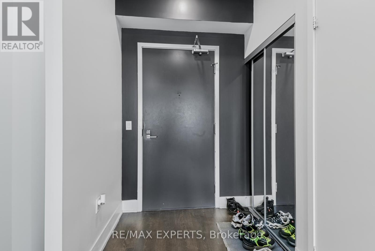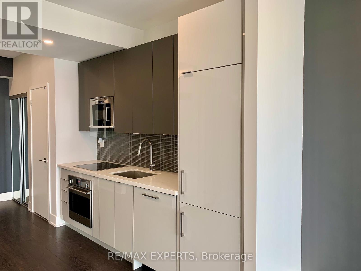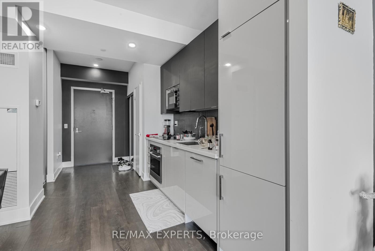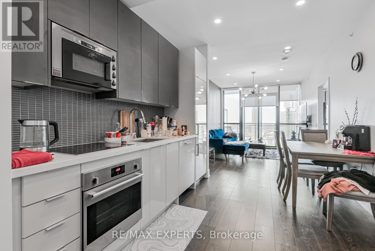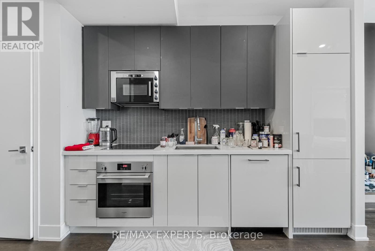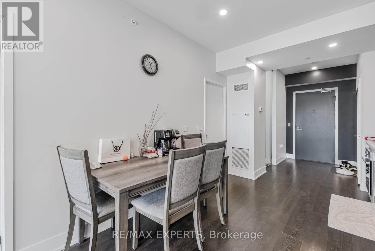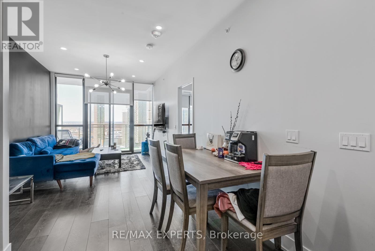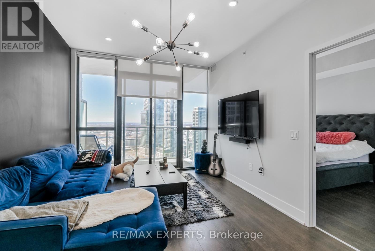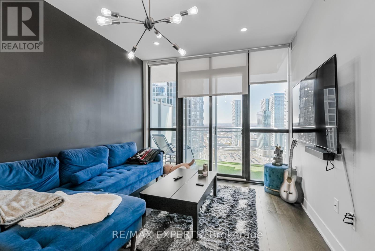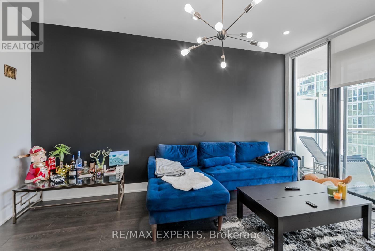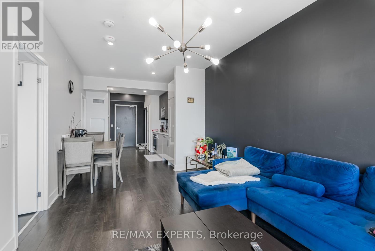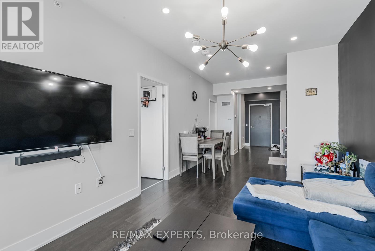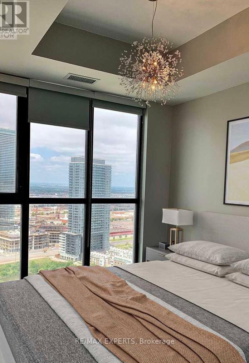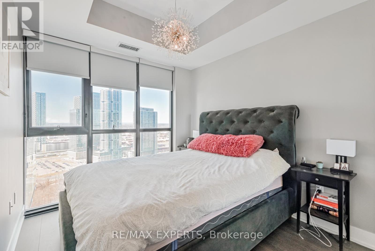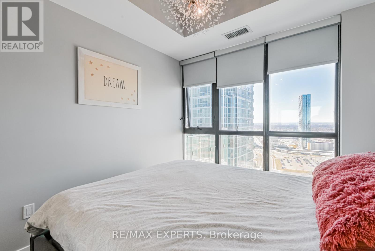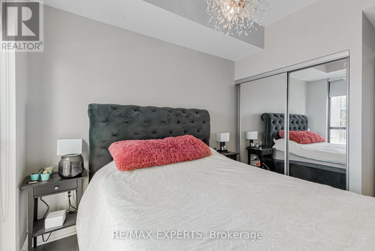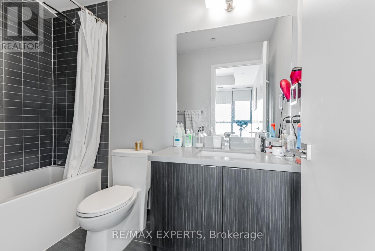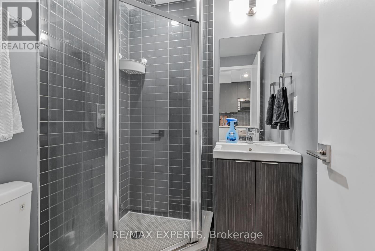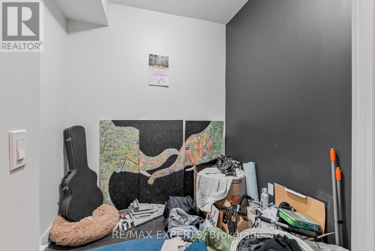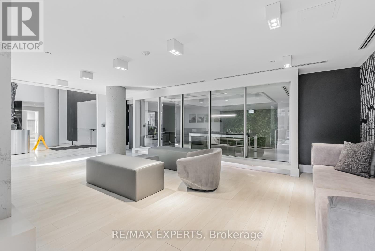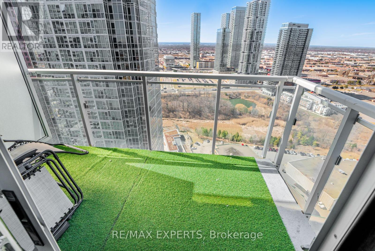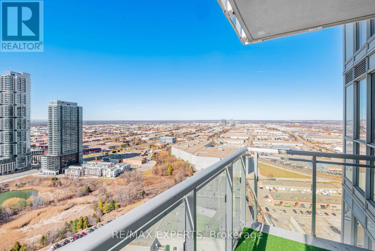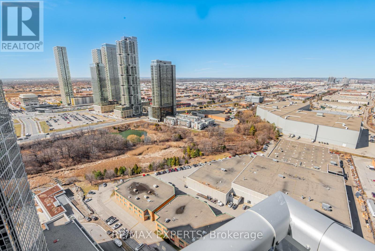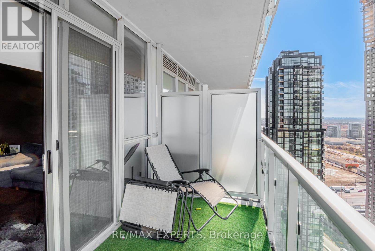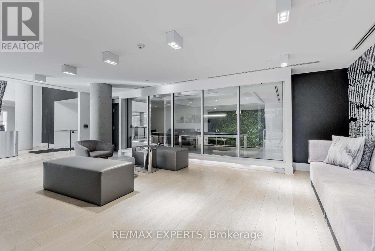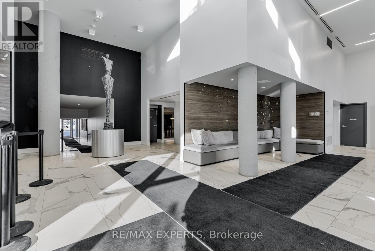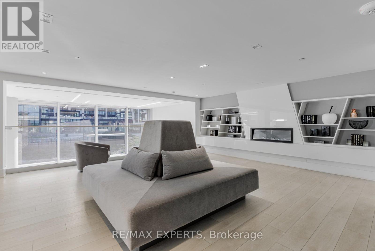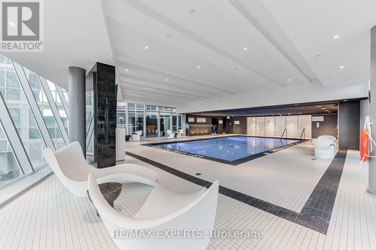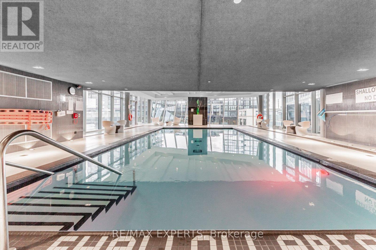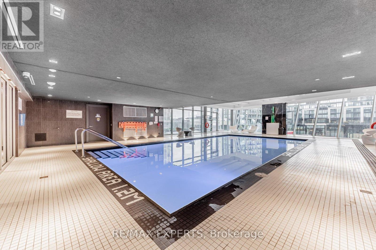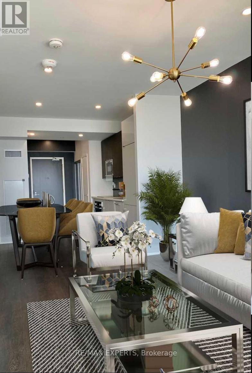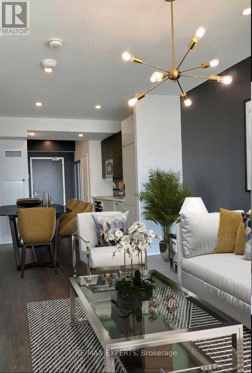2 Bedroom
2 Bathroom
Indoor Pool
Central Air Conditioning
Forced Air
$637,999Maintenance,
$490 Monthly
Exquisite Contemporary Condo In The Heart of Vaughan's Vibrant Downtown Core Welcome to Nord East With its Stunning Architecture & Landscaped Greenspace A Luxury 1 Bdr Plus Den (Can Be Used As 2nd Bdrm W Sliding Dr) & 2 Bath $Spent In Builder Upgrades For Added Elegance Incredible Natural Lighting W/Floor To Ceiling Windows Fantastic Floorplan Extending Over 700 Sqft, Including the Balcony 9-Foot Ceilings, Pot-lights, Laminate Flooring Thru-Out Open Concept Kitchen Boasting B/I Appliances, Custom Backsplash, and Quartz Counters Primary Bdrm Offers a 5-Piece Ensuite With Double Mirror Closet Enjoy The High Level Northwest Exposure For A Sun-Filled Unit & Spectacular Sunset Views Overlooking The Ravine Enjoy Hotel-Like Amenities:24-7 Concierge With Security, Chefs Room, Games Room, Guest Suite Room Booking, Pet Spa, Theatre Rm, Pool Aqua Lounge, Gym, Garden Terraces Steps To Vaughan Subway Station/Viva, Mins To Hwy 400 & 407, Schools, Park, Restaurant, Shopping Center & Much More! **** EXTRAS **** Include: Cooktop, SS: Oven, Over-The-Range Microwave, B/I Fridge & Dishwasher. Washer & Dryer. All Window Coverings & All Elf's. 1 x Parking & Locker. (id:47351)
Property Details
|
MLS® Number
|
N8127638 |
|
Property Type
|
Single Family |
|
Community Name
|
Concord |
|
Amenities Near By
|
Hospital, Public Transit, Schools |
|
Features
|
Balcony |
|
Parking Space Total
|
1 |
|
Pool Type
|
Indoor Pool |
Building
|
Bathroom Total
|
2 |
|
Bedrooms Above Ground
|
1 |
|
Bedrooms Below Ground
|
1 |
|
Bedrooms Total
|
2 |
|
Amenities
|
Storage - Locker, Security/concierge, Party Room, Visitor Parking, Exercise Centre, Recreation Centre |
|
Cooling Type
|
Central Air Conditioning |
|
Exterior Finish
|
Concrete |
|
Heating Fuel
|
Natural Gas |
|
Heating Type
|
Forced Air |
|
Type
|
Apartment |
Parking
Land
|
Acreage
|
No |
|
Land Amenities
|
Hospital, Public Transit, Schools |
Rooms
| Level |
Type |
Length |
Width |
Dimensions |
|
Flat |
Kitchen |
3.05 m |
2.78 m |
3.05 m x 2.78 m |
|
Flat |
Living Room |
4.8 m |
3.15 m |
4.8 m x 3.15 m |
|
Flat |
Primary Bedroom |
3.05 m |
2.75 m |
3.05 m x 2.75 m |
|
Flat |
Den |
2.4 m |
2.25 m |
2.4 m x 2.25 m |
|
Flat |
Dining Room |
4.8 m |
3.15 m |
4.8 m x 3.15 m |
https://www.realtor.ca/real-estate/26601422/2806-2908-highway-7-rd-vaughan-concord
