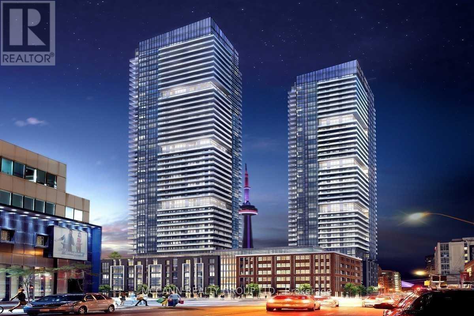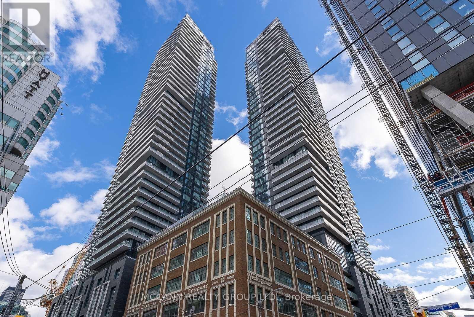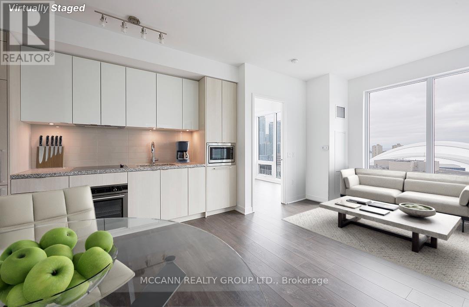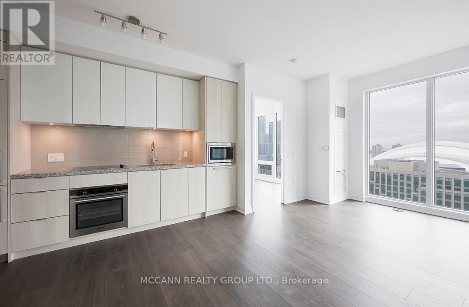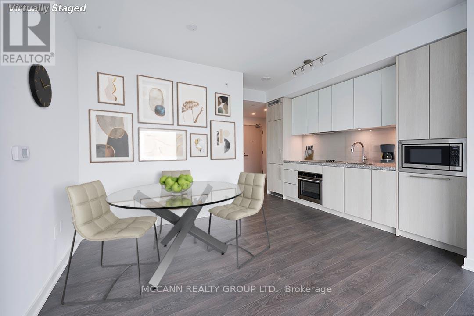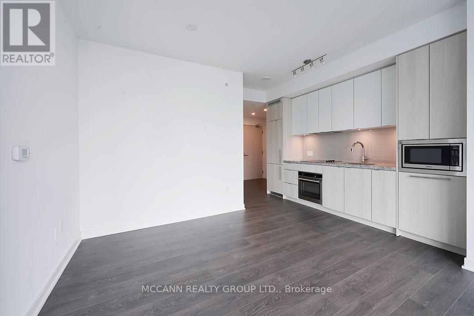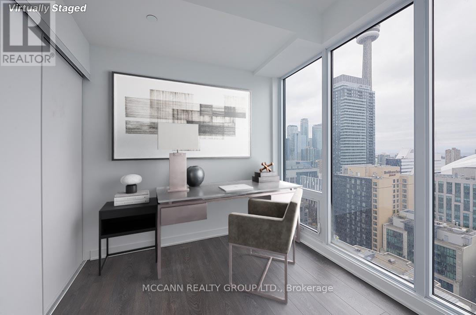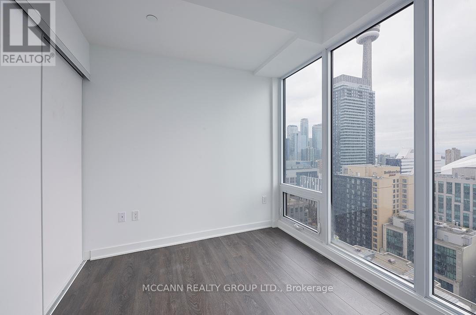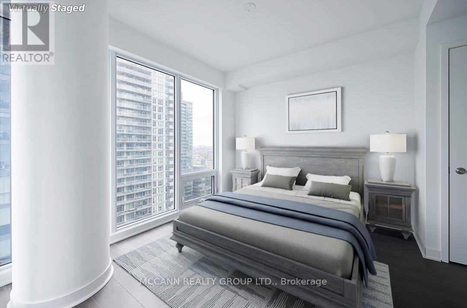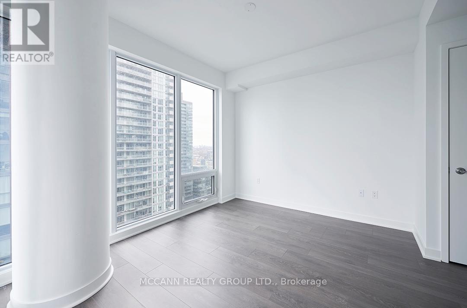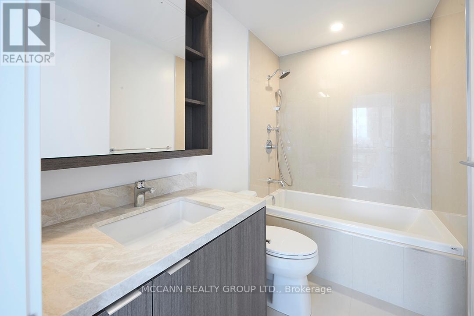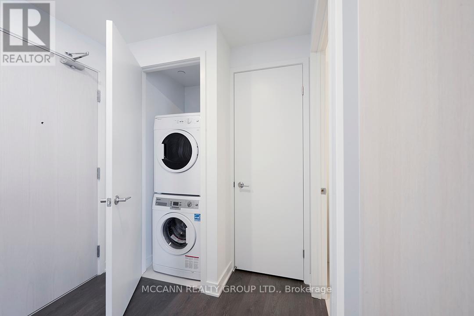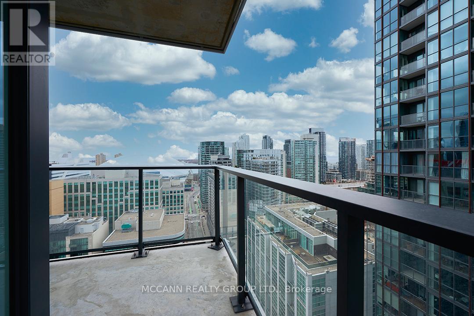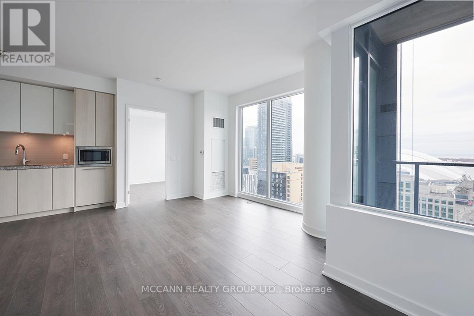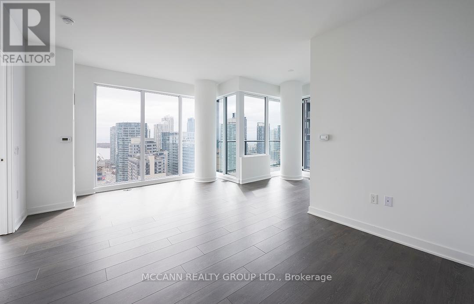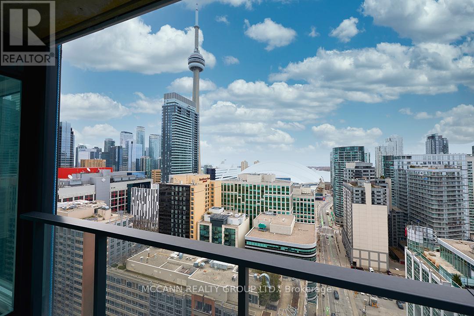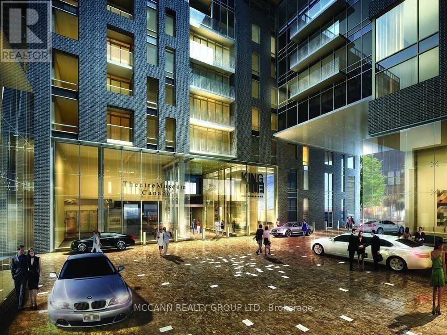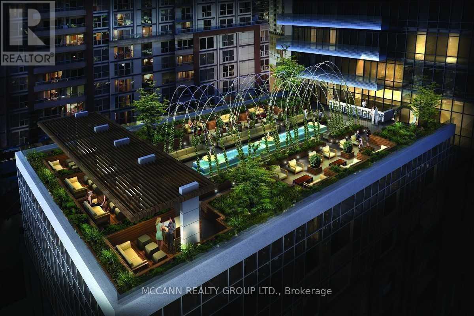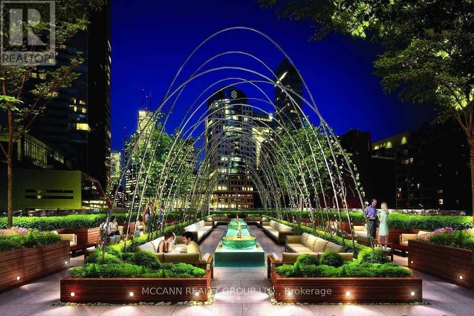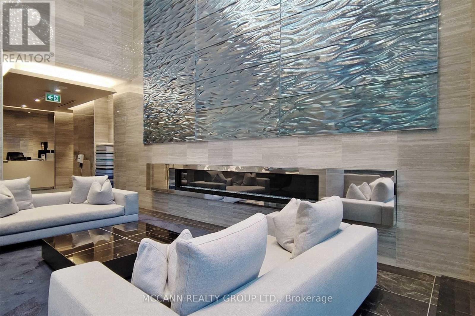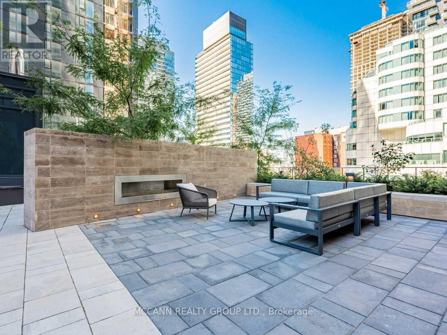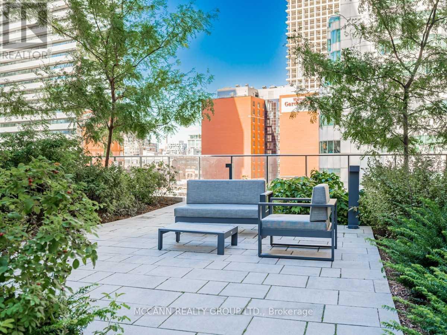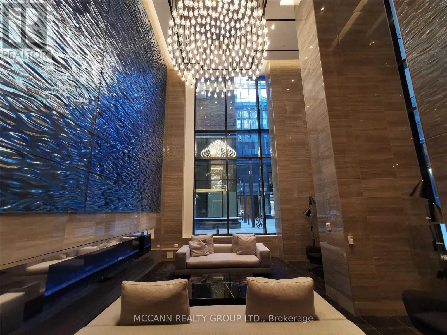2805 - 115 Blue Jays Way Toronto, Ontario M5V 0N4
3 Bedroom
2 Bathroom
700 - 799 ft2
Indoor Pool
Central Air Conditioning
Forced Air
$829,900Maintenance, Heat, Water, Common Area Maintenance, Insurance, Parking
$787.08 Monthly
Maintenance, Heat, Water, Common Area Maintenance, Insurance, Parking
$787.08 Monthly2 Bedrooms Plus Large Den Corner Unit In The Highly Desired King Blue Condo, Live In Complete Luxury And Enjoy High-End Finishes Throughout, 9ft Ceiling And Top Of The Line Amenities. Exceptional Location In The Heart Of Entertainment District, Just Steps To TTC, Underground Path, Restaurants, Shopping, Financial District, Grocery Stores And Theatres. Walk Score Of 98! (id:47351)
Property Details
| MLS® Number | C12206902 |
| Property Type | Single Family |
| Community Name | Waterfront Communities C1 |
| Amenities Near By | Park, Place Of Worship, Public Transit, Schools |
| Community Features | Pet Restrictions |
| Features | Balcony |
| Parking Space Total | 1 |
| Pool Type | Indoor Pool |
Building
| Bathroom Total | 2 |
| Bedrooms Above Ground | 2 |
| Bedrooms Below Ground | 1 |
| Bedrooms Total | 3 |
| Age | 0 To 5 Years |
| Amenities | Security/concierge, Exercise Centre, Party Room, Visitor Parking, Storage - Locker |
| Appliances | Cooktop, Dishwasher, Dryer, Microwave, Oven, Washer, Window Coverings, Refrigerator |
| Cooling Type | Central Air Conditioning |
| Exterior Finish | Brick, Concrete |
| Flooring Type | Laminate |
| Heating Fuel | Natural Gas |
| Heating Type | Forced Air |
| Size Interior | 700 - 799 Ft2 |
| Type | Apartment |
Parking
| Underground | |
| Garage |
Land
| Acreage | No |
| Land Amenities | Park, Place Of Worship, Public Transit, Schools |
Rooms
| Level | Type | Length | Width | Dimensions |
|---|---|---|---|---|
| Flat | Kitchen | 4.34 m | 5.33 m | 4.34 m x 5.33 m |
| Flat | Living Room | 4.34 m | 5.33 m | 4.34 m x 5.33 m |
| Flat | Dining Room | 4.34 m | 5.33 m | 4.34 m x 5.33 m |
| Flat | Den | 2.31 m | 2.21 m | 2.31 m x 2.21 m |
| Flat | Primary Bedroom | 3.05 m | 3.45 m | 3.05 m x 3.45 m |
| Flat | Bedroom 2 | 2.74 m | 2.44 m | 2.74 m x 2.44 m |
