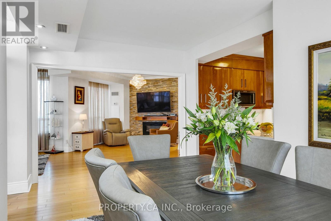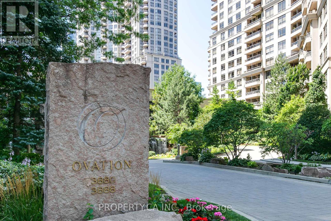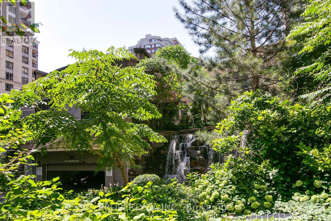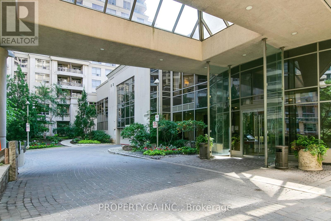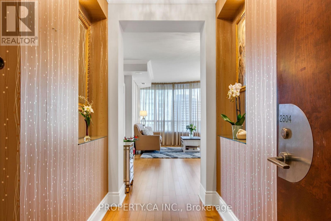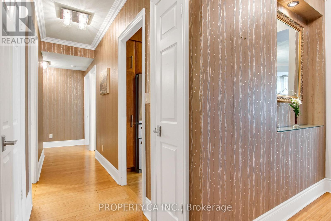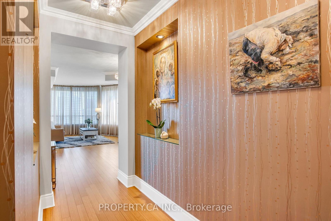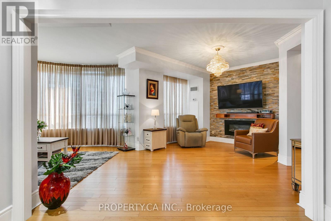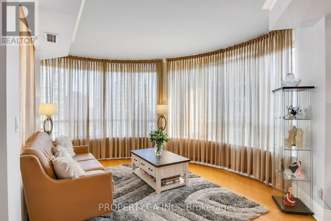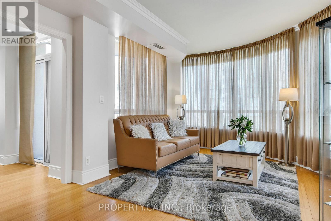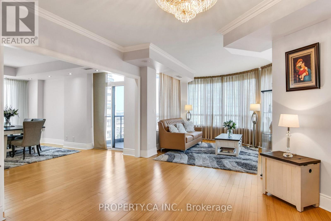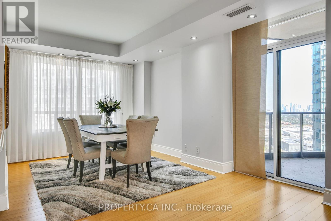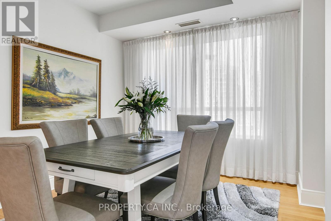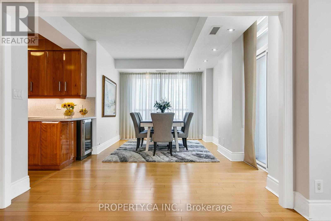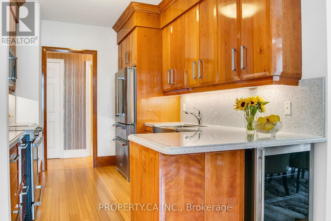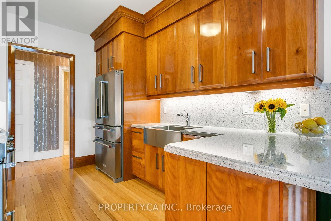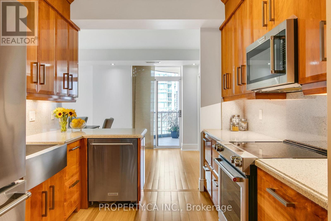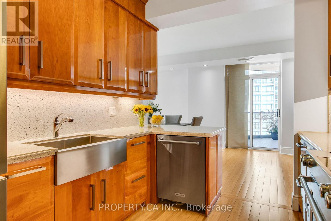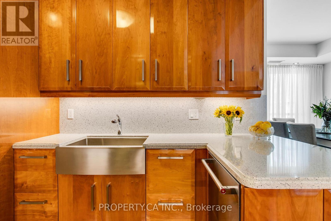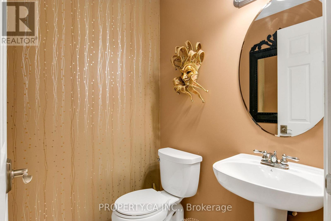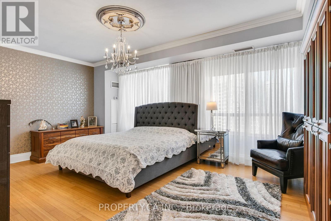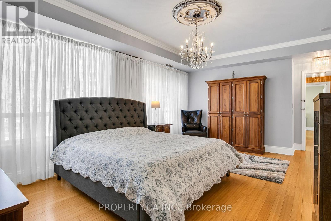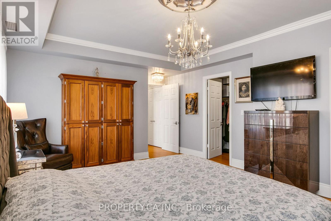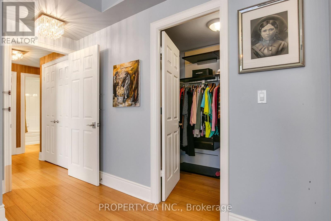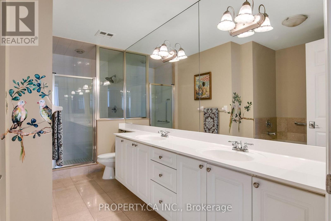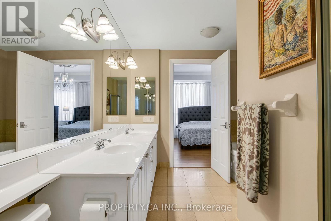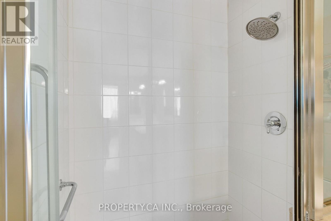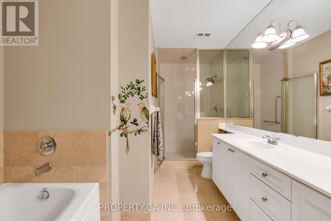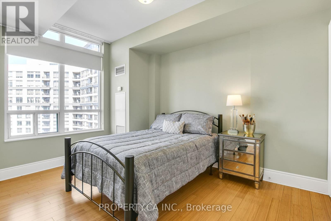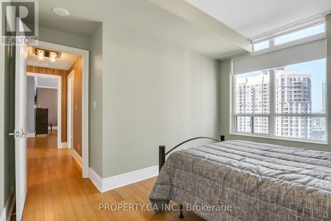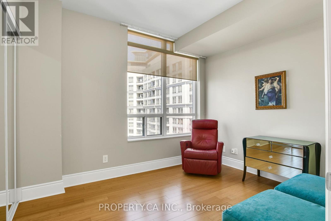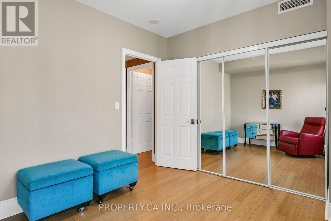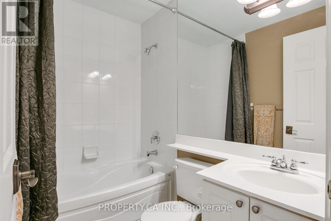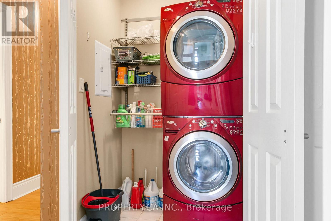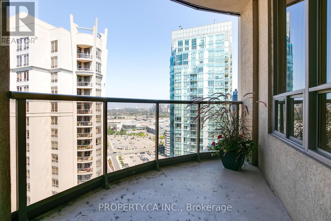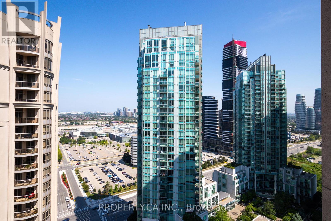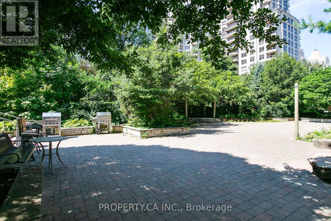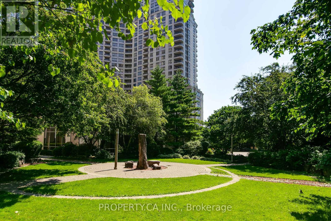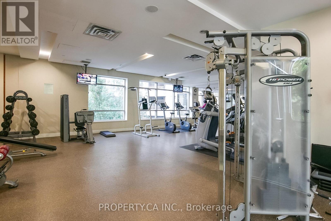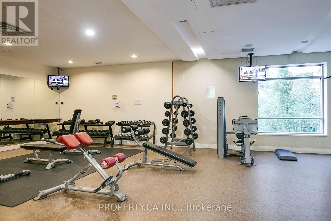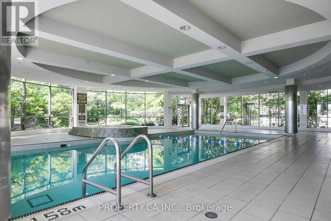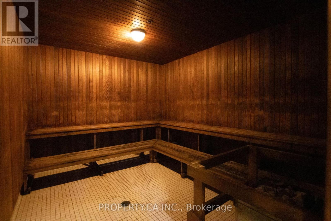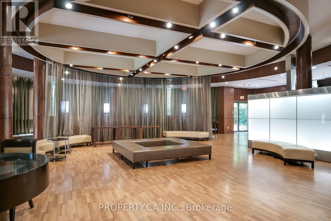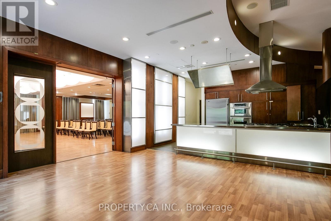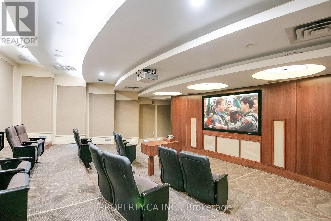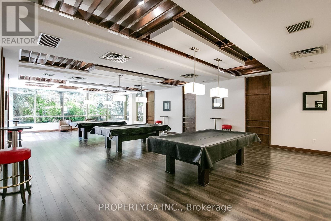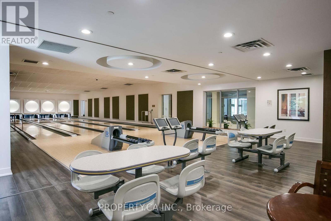3 Bedroom
3 Bathroom
1,800 - 1,999 ft2
Fireplace
Indoor Pool
Central Air Conditioning
Forced Air
$950,000Maintenance, Heat, Electricity, Water, Common Area Maintenance, Insurance, Parking
$1,380.15 Monthly
Welcome to Suite 2804 at Ovation by Tridel. Experience luxury living at one of Mississauga City Centres most iconic addresses. This expansive corner suite offers over 1,850 sq. ft. of elegant living space, featuring 3 spacious bedrooms, 3 bathrooms, and 2 premium VIP parking spots located on the main level of the parking garage. Designed for both comfort and style, the suite boasts breathtaking panoramic views of the city skyline and Lake Ontario. The open-concept layout is enhanced by floor-to-ceiling windows that flood the space with natural light, all equipped with custom window coverings for privacy and light control. A custom cherrywood kitchen, bamboo wood flooring, and refined crown moulding throughout add timeless sophistication. The oversized primary bedroom features a luxurious 5-piece ensuite for your private retreat. Residents of Ovation enjoy over 30,000 sq. ft. of premium amenities, including a 24-hour concierge, indoor pool and sauna, fully equipped fitness centre, party room, bowling alley, movie theatre, billiards and games rooms, guest suites, car wash, rooftop terrace with BBQs, and beautifully landscaped gardens. Maintenance fees include all utilities. Ideally located just steps from Square One Shopping Centre, the YMCA, Living Arts Centre, Mississauga Central Library, and public transit. (id:47351)
Property Details
|
MLS® Number
|
W12314647 |
|
Property Type
|
Single Family |
|
Community Name
|
City Centre |
|
Amenities Near By
|
Hospital, Public Transit, Schools |
|
Community Features
|
Pets Allowed With Restrictions, Community Centre |
|
Features
|
Balcony |
|
Parking Space Total
|
2 |
|
Pool Type
|
Indoor Pool |
Building
|
Bathroom Total
|
3 |
|
Bedrooms Above Ground
|
3 |
|
Bedrooms Total
|
3 |
|
Amenities
|
Security/concierge, Recreation Centre, Exercise Centre, Visitor Parking |
|
Appliances
|
Blinds, Dishwasher, Dryer, Microwave, Stove, Washer, Window Coverings, Refrigerator |
|
Basement Type
|
None |
|
Cooling Type
|
Central Air Conditioning |
|
Exterior Finish
|
Concrete |
|
Fireplace Present
|
Yes |
|
Flooring Type
|
Ceramic, Hardwood |
|
Half Bath Total
|
1 |
|
Heating Fuel
|
Natural Gas |
|
Heating Type
|
Forced Air |
|
Size Interior
|
1,800 - 1,999 Ft2 |
|
Type
|
Apartment |
Parking
Land
|
Acreage
|
No |
|
Land Amenities
|
Hospital, Public Transit, Schools |
Rooms
| Level |
Type |
Length |
Width |
Dimensions |
|
Main Level |
Kitchen |
3.62 m |
2.79 m |
3.62 m x 2.79 m |
|
Main Level |
Dining Room |
3.35 m |
3.03 m |
3.35 m x 3.03 m |
|
Main Level |
Foyer |
3.84 m |
1.43 m |
3.84 m x 1.43 m |
|
Main Level |
Living Room |
7.67 m |
4.25 m |
7.67 m x 4.25 m |
|
Main Level |
Primary Bedroom |
5.81 m |
4.2 m |
5.81 m x 4.2 m |
|
Main Level |
Bedroom 2 |
3.49 m |
2.87 m |
3.49 m x 2.87 m |
|
Main Level |
Bedroom 3 |
3.98 m |
2.91 m |
3.98 m x 2.91 m |
https://www.realtor.ca/real-estate/28669149/2804-3880-duke-of-york-boulevard-mississauga-city-centre-city-centre
