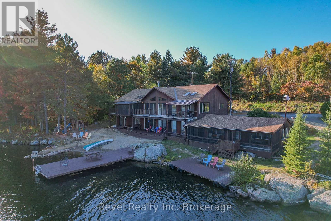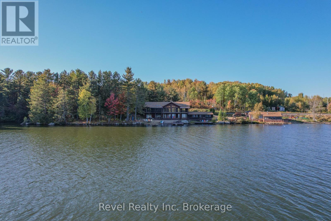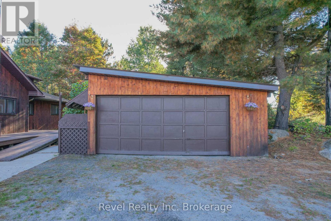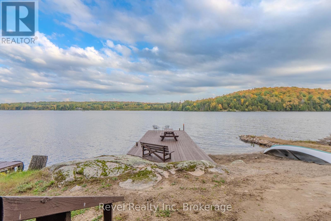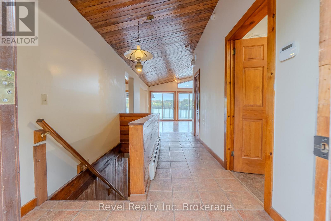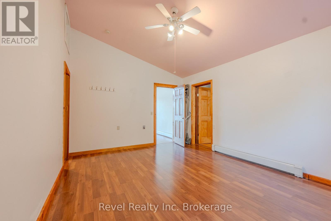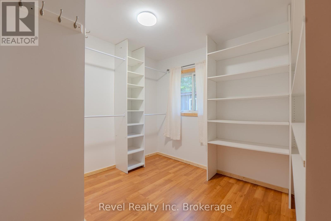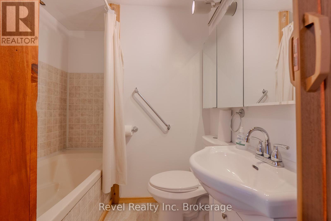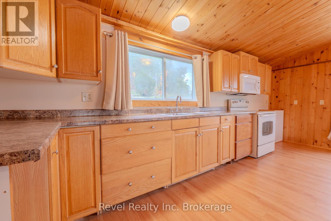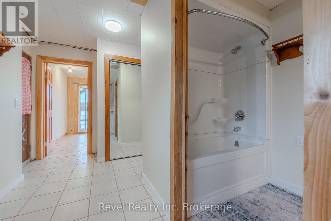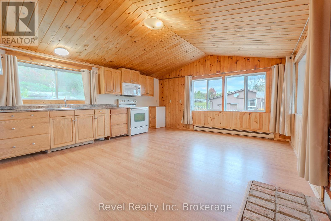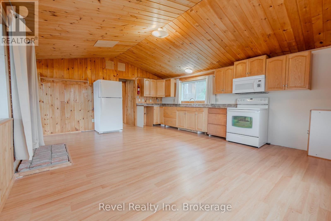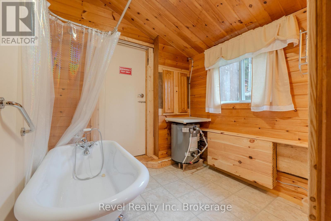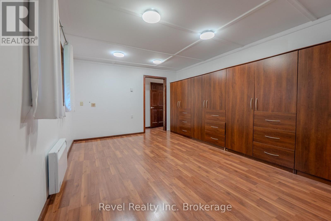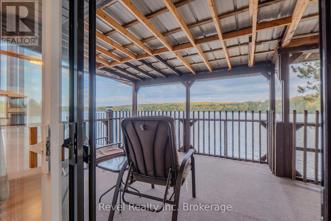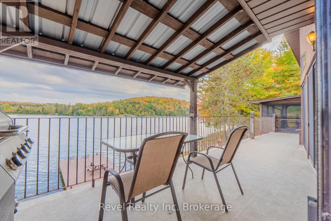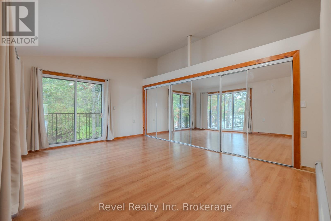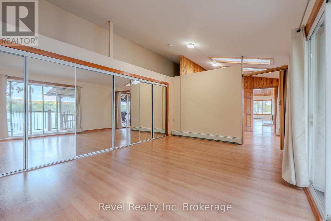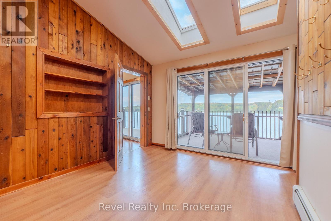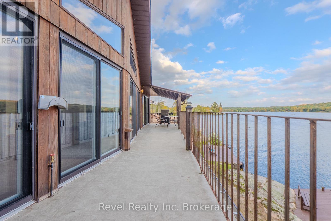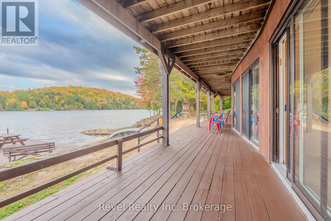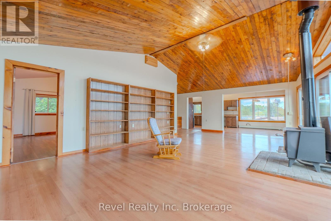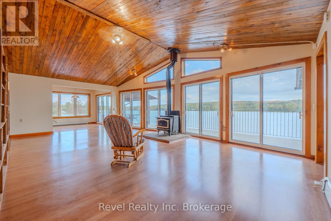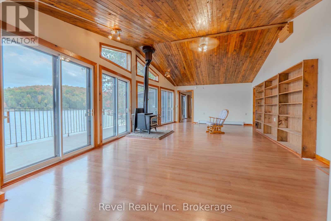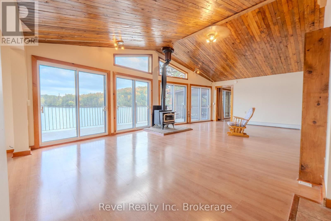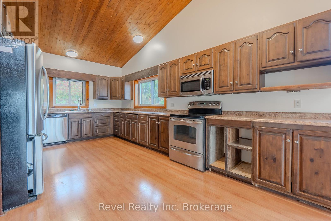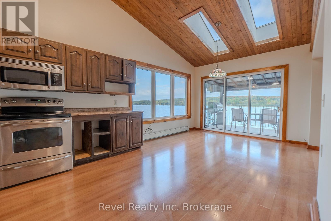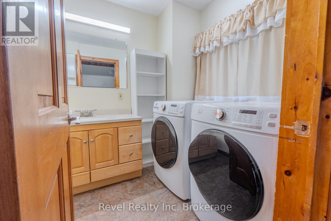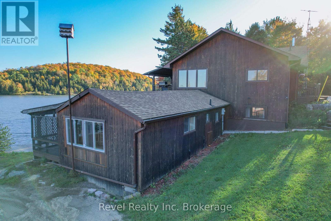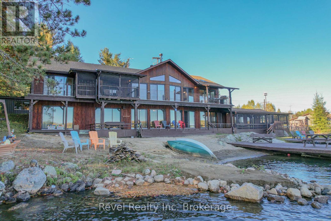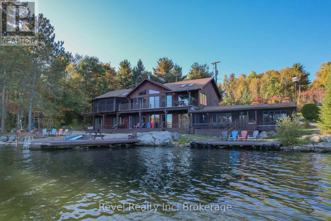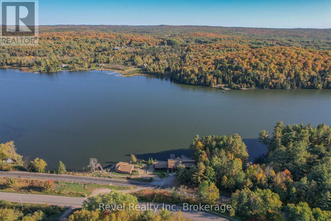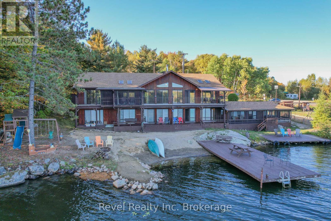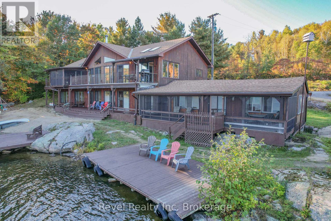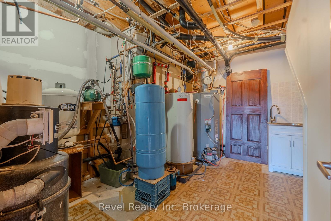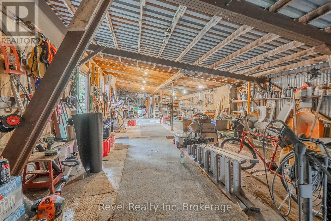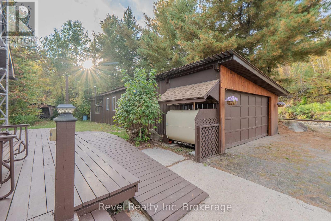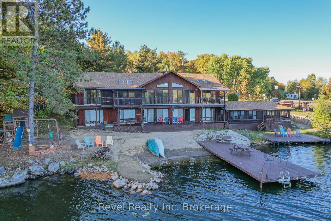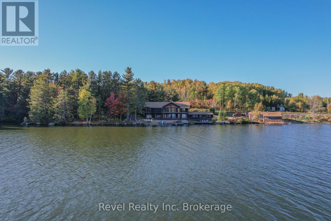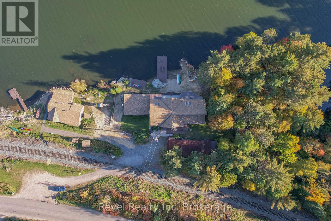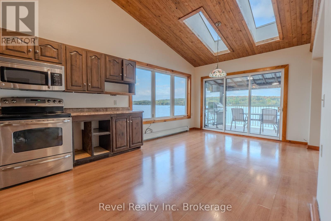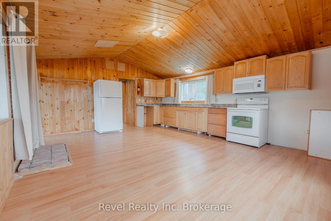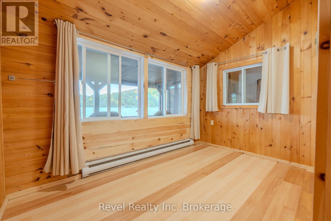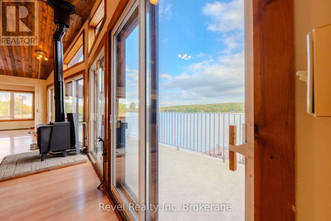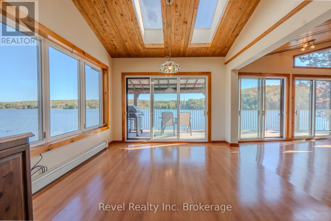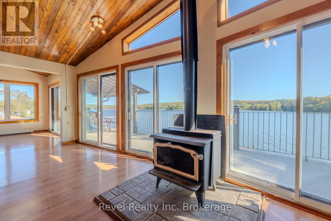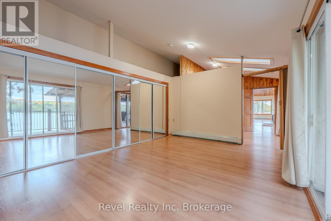6 Bedroom
5 Bathroom
2,000 - 2,500 ft2
Bungalow
Fireplace
None
Radiant Heat
Waterfront On Lake
Landscaped
$899,900
Welcome to 280 Sunnyside Drive, a stunning lakeside retreat nestled on the shores of beautiful Lake Nosbonsing in Bonfield. This exceptional 6 Bed & 5 Bath property ( with the option of 3 separate living spaces/kitchens) offers the perfect blend of year-round comfort and seasonal charm, featuring a spacious walk-out bungalow and a beautifully finished, winterized one-bedroom guest cottage. Designed to embrace natural light, the main home showcases Viceroy-style windows, vaulted ceilings, warm wood accents, and a cozy wood-burning stove. The open-concept living and dining area flows seamlessly onto a covered upper deck with a screened-in section ideal for enjoying serene lake views, day or night. Perfect for entertaining, the kitchen offers ample space to host gatherings, while the main floor includes 3 bedrooms and 3 bathrooms. The primary suite features a walk-in closet and four-piece ensuite. The second bedroom enjoys its own private three-piece bath, while the third offers a private balcony. A stylish two-piece main bath includes the laundry area for added convenience. The finished walk-out basement provides flexible living with a rec room, kitchenette, two bedrooms, and a 4 piece bath perfect for guests, extended family, or potential in-law suite. Step outside and enjoy two docks, a sandy beach, a fire pit, and expansive waterfront ideal for year-round recreation from summer swims to cross-country skiing. The attached, winterized guest cottage adds even more value, offering a charming one-bedroom layout with a clawfoot tub, beautiful wood finishes, plenty of natural light, and a private screened-in porch. Additional features include a detached double garage, in-floor oil hot water heating. Shore allowance is owned. Move in and experience the very best of lakefront living every season of the year. (id:47351)
Property Details
|
MLS® Number
|
X12432568 |
|
Property Type
|
Single Family |
|
Community Name
|
Bonfield |
|
Community Features
|
Fishing |
|
Easement
|
Right Of Way |
|
Features
|
Wooded Area, Rocky, Partially Cleared, Flat Site, Lighting, Dry, Level, Guest Suite, Sump Pump, In-law Suite |
|
Parking Space Total
|
6 |
|
Structure
|
Deck, Porch, Patio(s), Shed, Dock |
|
View Type
|
Lake View, View Of Water, Direct Water View, Unobstructed Water View |
|
Water Front Type
|
Waterfront On Lake |
Building
|
Bathroom Total
|
5 |
|
Bedrooms Above Ground
|
3 |
|
Bedrooms Below Ground
|
3 |
|
Bedrooms Total
|
6 |
|
Age
|
16 To 30 Years |
|
Appliances
|
Water Heater, Water Treatment, Dishwasher, Dryer, Stove, Washer, Window Coverings, Refrigerator |
|
Architectural Style
|
Bungalow |
|
Basement Features
|
Walk Out, Separate Entrance |
|
Basement Type
|
N/a, N/a |
|
Construction Status
|
Insulation Upgraded |
|
Construction Style Attachment
|
Detached |
|
Cooling Type
|
None |
|
Exterior Finish
|
Wood |
|
Fire Protection
|
Security System, Smoke Detectors |
|
Fireplace Present
|
Yes |
|
Fireplace Total
|
1 |
|
Fireplace Type
|
Woodstove |
|
Foundation Type
|
Block |
|
Half Bath Total
|
1 |
|
Heating Fuel
|
Oil |
|
Heating Type
|
Radiant Heat |
|
Stories Total
|
1 |
|
Size Interior
|
2,000 - 2,500 Ft2 |
|
Type
|
House |
|
Utility Water
|
Lake/river Water Intake |
Parking
Land
|
Access Type
|
Public Road, Private Docking |
|
Acreage
|
No |
|
Landscape Features
|
Landscaped |
|
Sewer
|
Septic System |
|
Size Irregular
|
384 X 65.1 Acre |
|
Size Total Text
|
384 X 65.1 Acre|1/2 - 1.99 Acres |
Rooms
| Level |
Type |
Length |
Width |
Dimensions |
|
Main Level |
Living Room |
8.03 m |
5.06 m |
8.03 m x 5.06 m |
|
Main Level |
Bathroom |
2 m |
2 m |
2 m x 2 m |
|
Main Level |
Kitchen |
3.5 m |
5.6 m |
3.5 m x 5.6 m |
|
Main Level |
Dining Room |
3.45 m |
3.2 m |
3.45 m x 3.2 m |
|
Main Level |
Laundry Room |
2 m |
2 m |
2 m x 2 m |
|
Main Level |
Primary Bedroom |
3.56 m |
4.67 m |
3.56 m x 4.67 m |
|
Main Level |
Bathroom |
2 m |
1.5 m |
2 m x 1.5 m |
|
Main Level |
Bedroom 2 |
5.16 m |
3.35 m |
5.16 m x 3.35 m |
|
Main Level |
Bedroom 3 |
5.05 m |
3.71 m |
5.05 m x 3.71 m |
|
Main Level |
Bathroom |
1 m |
2 m |
1 m x 2 m |
|
Main Level |
Other |
3 m |
3 m |
3 m x 3 m |
|
Ground Level |
Kitchen |
4.57 m |
3.71 m |
4.57 m x 3.71 m |
|
Ground Level |
Kitchen |
5 m |
3.71 m |
5 m x 3.71 m |
|
Ground Level |
Bedroom 4 |
7.75 m |
4.6 m |
7.75 m x 4.6 m |
|
Ground Level |
Bathroom |
2 m |
1.74 m |
2 m x 1.74 m |
|
Ground Level |
Bedroom 5 |
3.5 m |
2.29 m |
3.5 m x 2.29 m |
|
Ground Level |
Study |
2.6 m |
3 m |
2.6 m x 3 m |
|
Ground Level |
Utility Room |
2.57 m |
3.73 m |
2.57 m x 3.73 m |
|
Ground Level |
Bedroom |
3.38 m |
3.2 m |
3.38 m x 3.2 m |
|
Ground Level |
Bathroom |
2 m |
2 m |
2 m x 2 m |
Utilities
|
Electricity
|
Installed |
|
Wireless
|
Available |
|
Electricity Connected
|
Connected |
https://www.realtor.ca/real-estate/28925533/280-sunnyside-road-bonfield-bonfield
