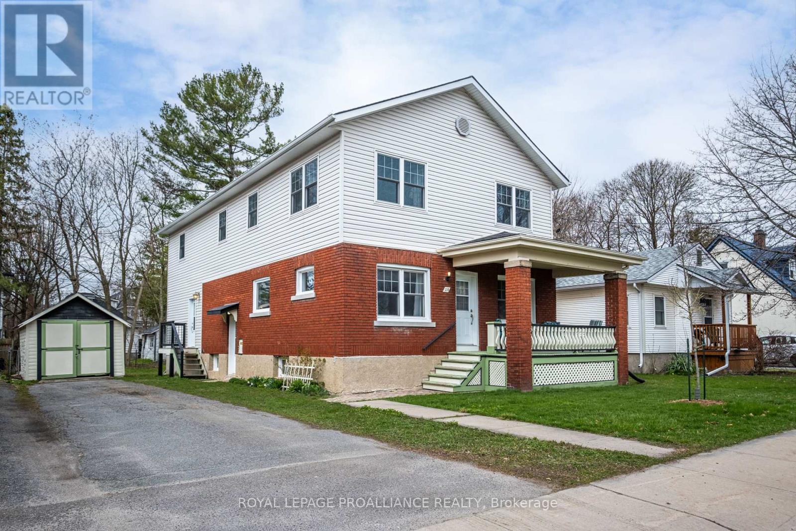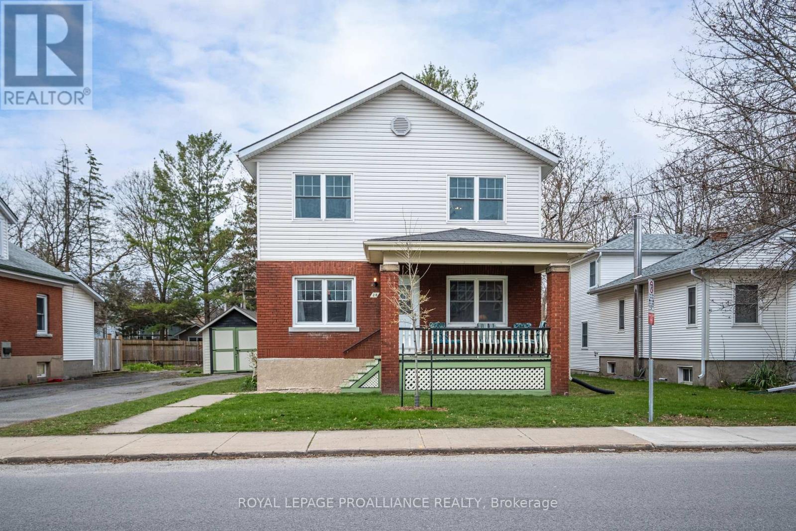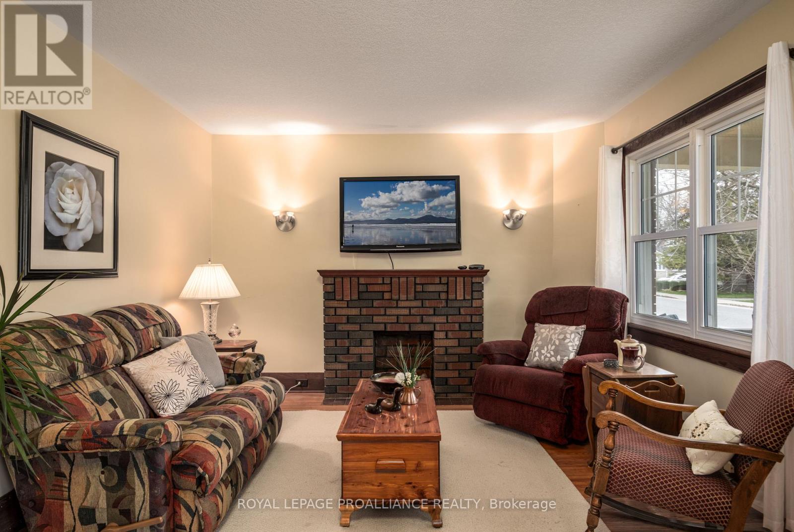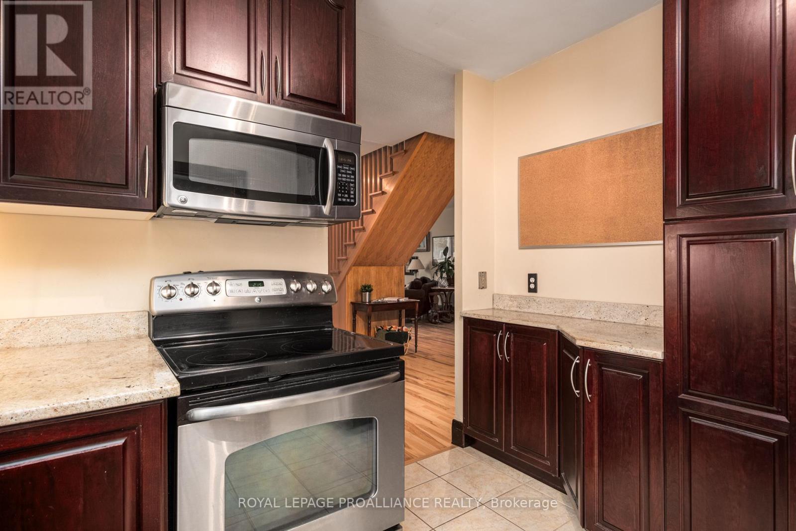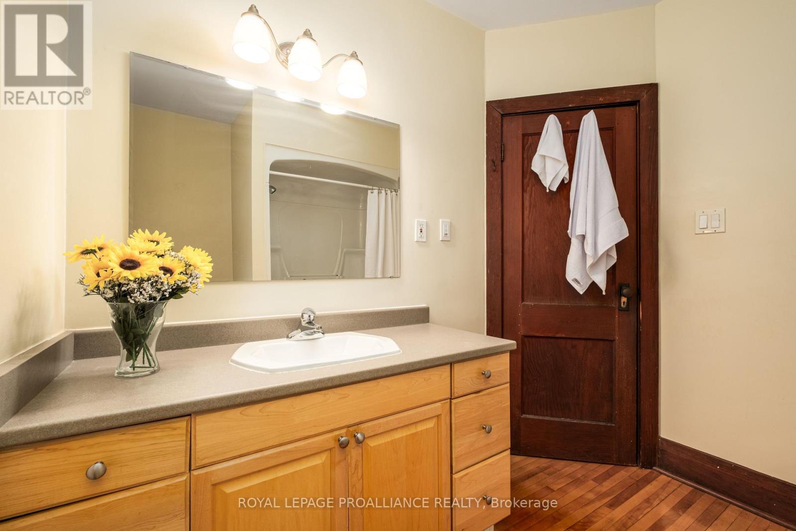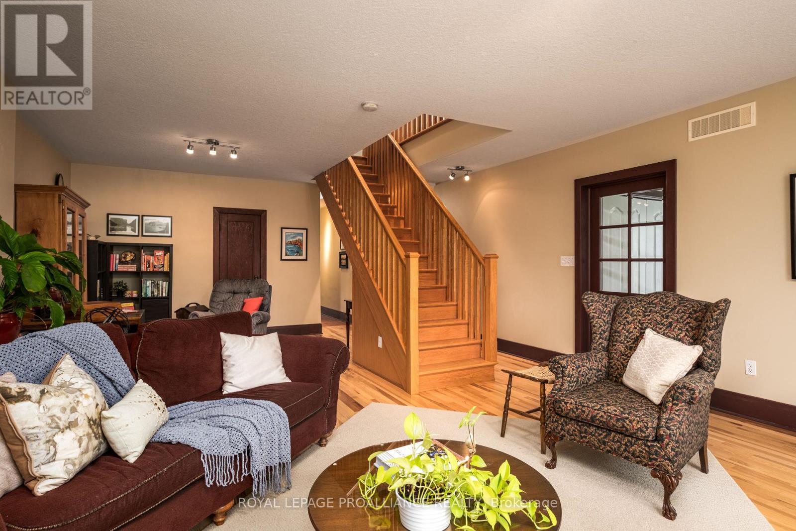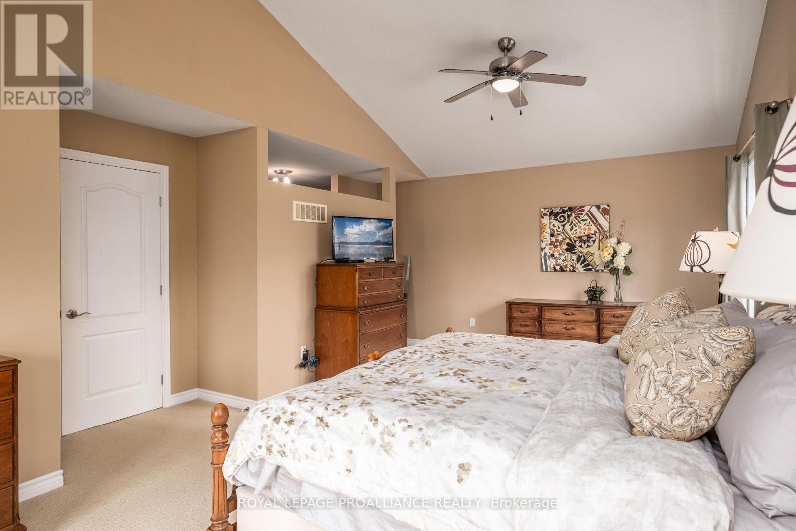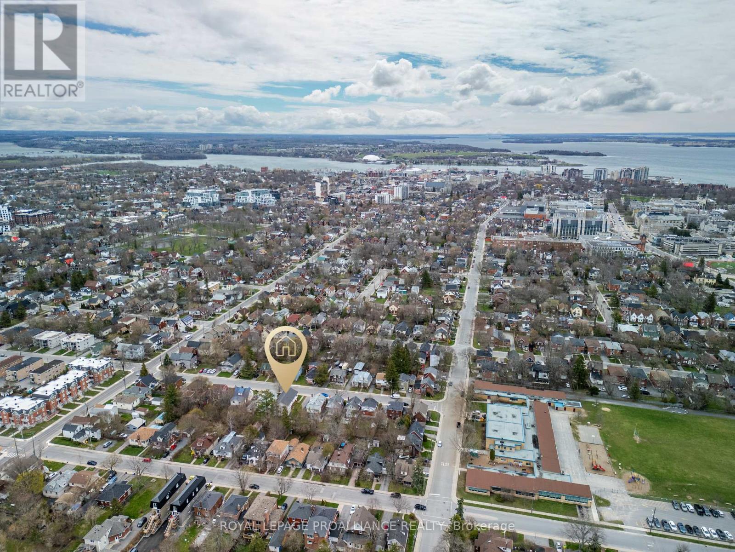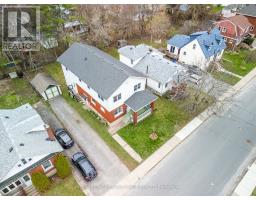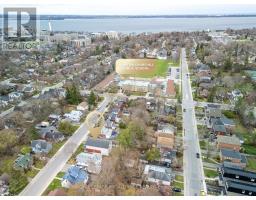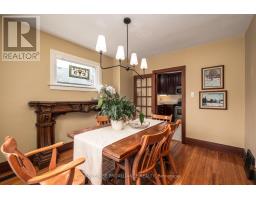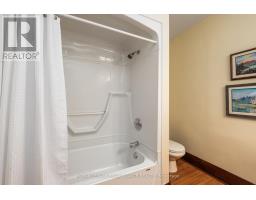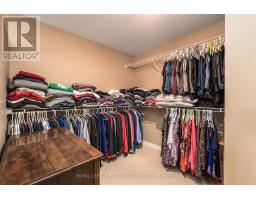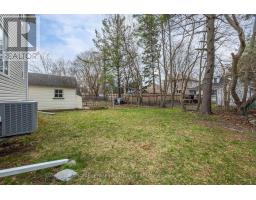4 Bedroom
3 Bathroom
Fireplace
Central Air Conditioning
Forced Air
$1,099,900
Opportunity awaits at this spacious 2-storey spanning over 2800 sq ft of finished living space mere steps from Winston Churchill Public School; Kingston Tennis Club, just a short walk or drive to Queens University, KGH Kingston's charming historic downtown core. The main level is comprised of a living room upon entry followed by a separate formal dining room accessed via French doors to your left. The fully equipped kitchen off the dining room features stainless steel appliances, granite counters, ceramic flooring & ample cabinetry. The enormous family room possesses a welcoming atmosphere from the gas fireplace to the large window drawing in an abundance of natural light that is sure to make you feel cozy & right at home. A 4pc bath, main floor bedroom, & a spacious mudroom with exterior entry complete this level. Moving upstairs you'll find the primary suite sheltered under a soaring cathedral ceiling, offering a massive walk-in closet & 4pc ensuite bath. Two more very generously sized bedrooms can be found upstairs, each with their own walk-in closets, as well as a main 5pc bath, & a convenient second level laundry room. The unspoiled basement is a blank canvas awaiting your finishing touches boasting over approximately 1300 sq ft of possible bonus living space for you to design to your liking. This bountiful property comes with a natural gas furnace, central air system & HRV (all installed in 2009), a detached single car garage would make a perfect family home or lucrative investment with endless possibilities. (id:47351)
Property Details
|
MLS® Number
|
X8261540 |
|
Property Type
|
Single Family |
|
Parking Space Total
|
5 |
Building
|
Bathroom Total
|
3 |
|
Bedrooms Above Ground
|
4 |
|
Bedrooms Total
|
4 |
|
Basement Development
|
Unfinished |
|
Basement Type
|
Full (unfinished) |
|
Construction Style Attachment
|
Detached |
|
Cooling Type
|
Central Air Conditioning |
|
Exterior Finish
|
Brick, Vinyl Siding |
|
Fireplace Present
|
Yes |
|
Heating Fuel
|
Natural Gas |
|
Heating Type
|
Forced Air |
|
Stories Total
|
2 |
|
Type
|
House |
Parking
Land
|
Acreage
|
No |
|
Size Irregular
|
50 X 110 Ft |
|
Size Total Text
|
50 X 110 Ft |
Rooms
| Level |
Type |
Length |
Width |
Dimensions |
|
Second Level |
Primary Bedroom |
4.47 m |
7.89 m |
4.47 m x 7.89 m |
|
Second Level |
Bathroom |
2.83 m |
3.05 m |
2.83 m x 3.05 m |
|
Second Level |
Bedroom |
5.55 m |
3.88 m |
5.55 m x 3.88 m |
|
Second Level |
Bedroom |
4.52 m |
3.88 m |
4.52 m x 3.88 m |
|
Second Level |
Bathroom |
3 m |
2.42 m |
3 m x 2.42 m |
|
Second Level |
Laundry Room |
2.13 m |
3.16 m |
2.13 m x 3.16 m |
|
Main Level |
Living Room |
3.67 m |
4.38 m |
3.67 m x 4.38 m |
|
Main Level |
Dining Room |
3.63 m |
3.18 m |
3.63 m x 3.18 m |
|
Main Level |
Kitchen |
3 m |
3.18 m |
3 m x 3.18 m |
|
Main Level |
Bedroom |
2.91 m |
3.32 m |
2.91 m x 3.32 m |
|
Main Level |
Bathroom |
2.49 m |
2.38 m |
2.49 m x 2.38 m |
|
Main Level |
Family Room |
8.19 m |
5.26 m |
8.19 m x 5.26 m |
https://www.realtor.ca/real-estate/26788497/28-toronto-st-kingston
