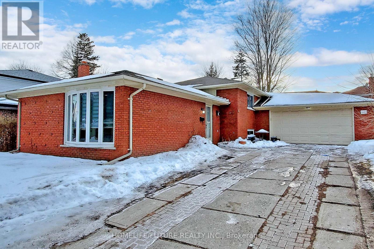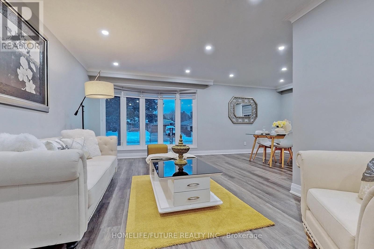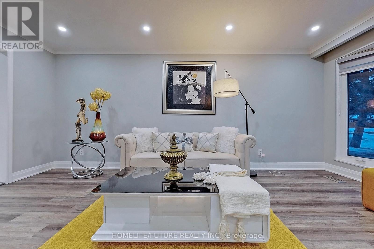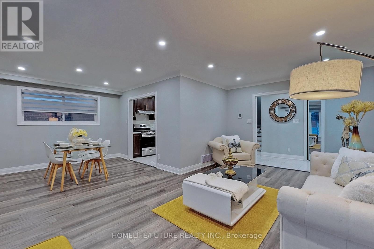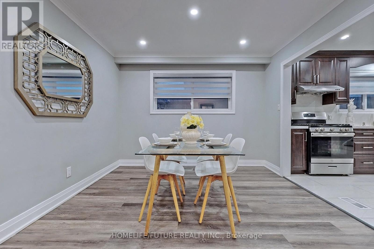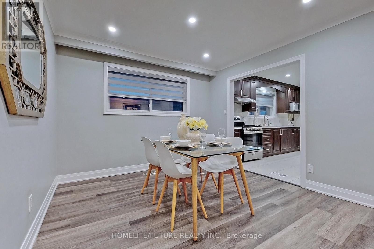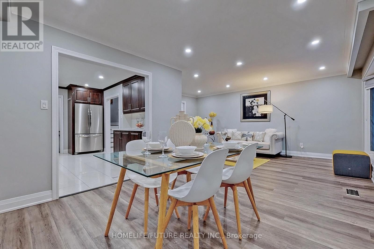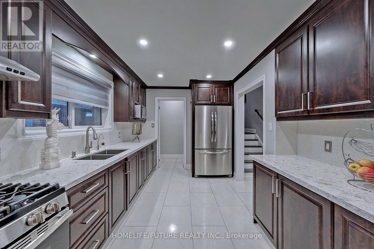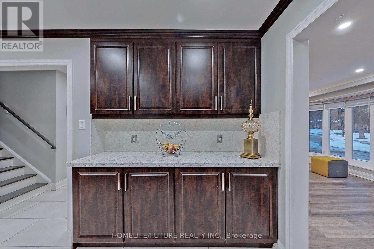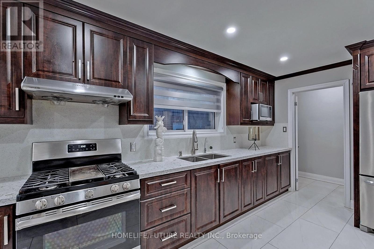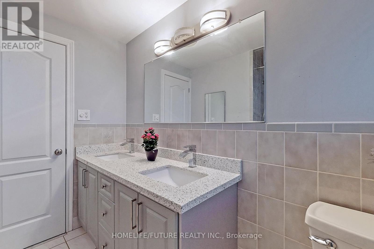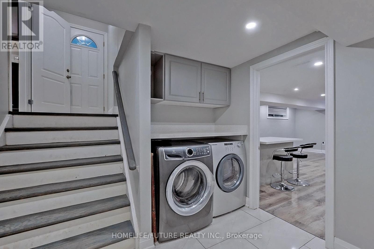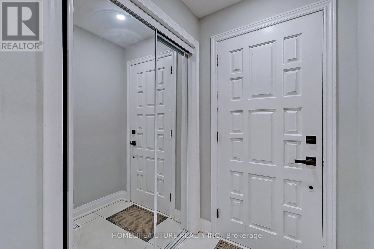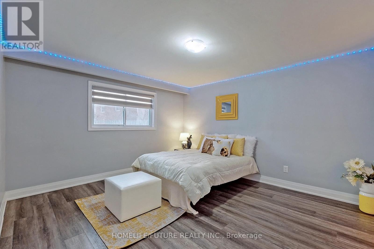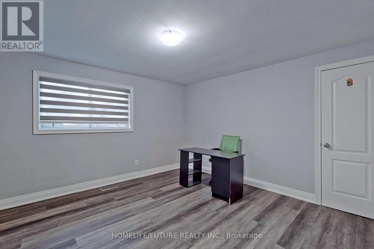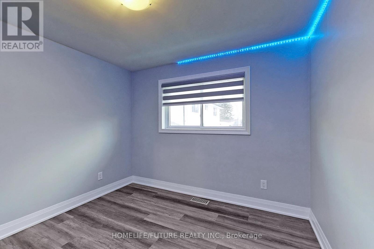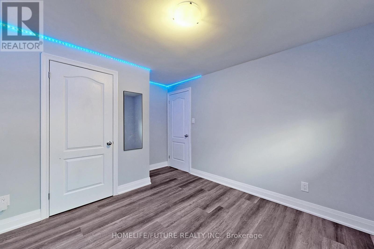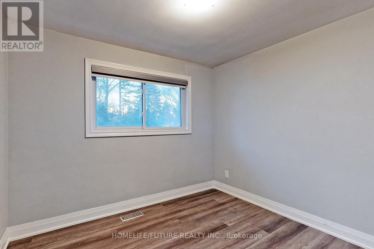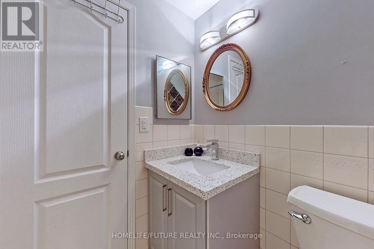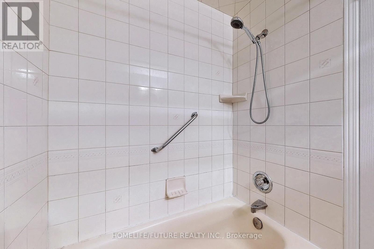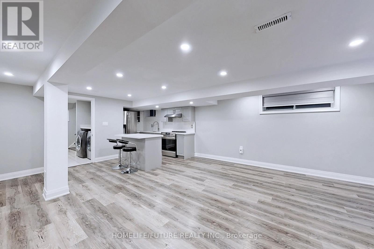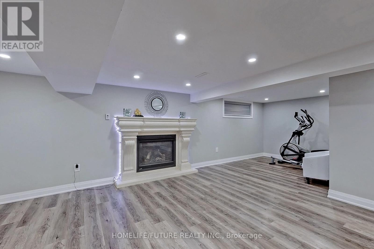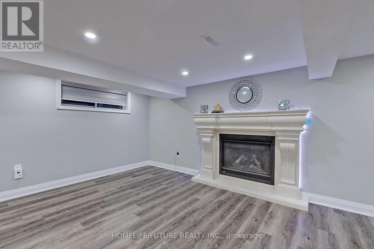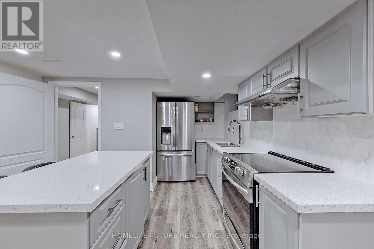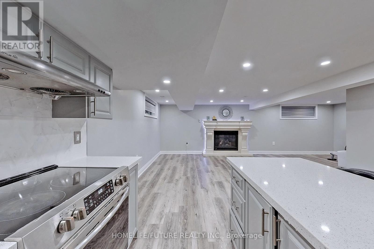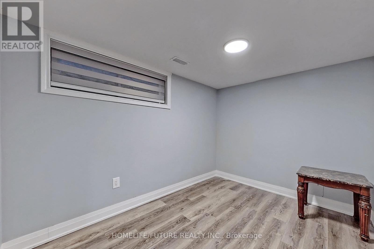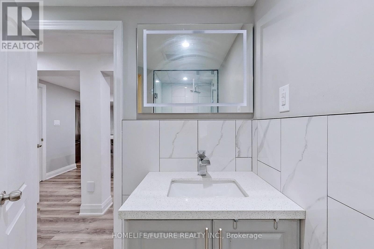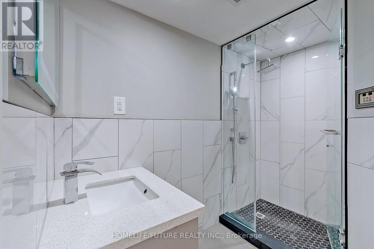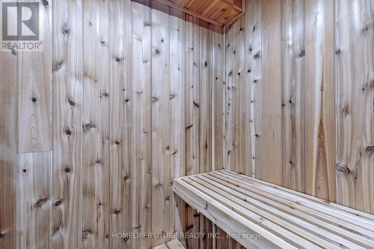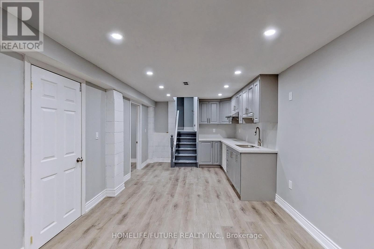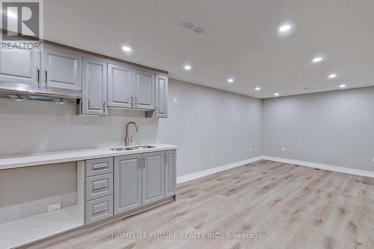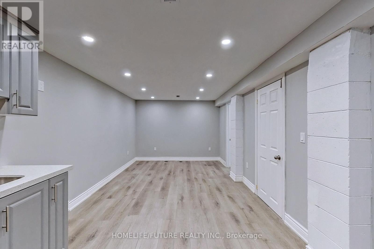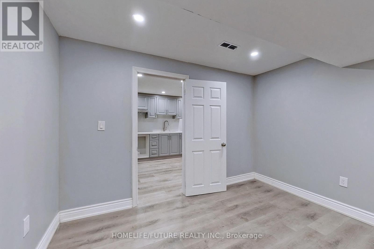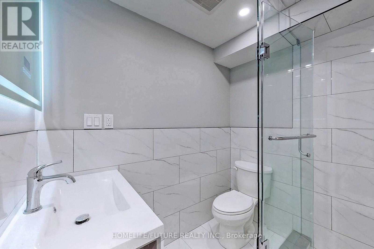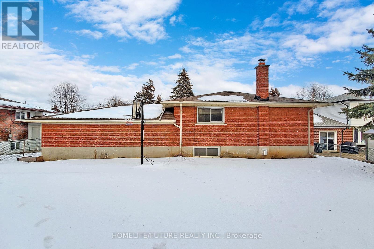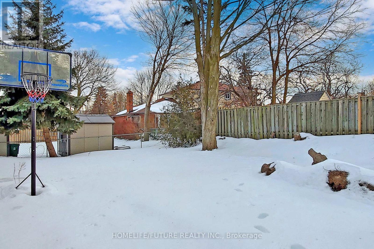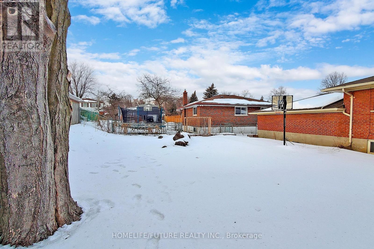7 Bedroom
4 Bathroom
Fireplace
Central Air Conditioning
Forced Air
$1,649,000
Motivated Seller, Spacious 4 Bdrms Bungalow W Rare Dble Garage,!,Main Level With Beautiful Living Area. Main Level & Upper Level Are Upgraded To Wood Flr. Upgraded Kitchen W/Quartz Counter Top. S/S Appliances. Potlights Thru Out The Main Level. Upper Level W/4 Spacious Bdrms. Middle Level W/Huge Rec Rm W/ Fireplace, Renovated Kitchen, Bdrm W/Window & Closet, Sona. Lower Level W/A Bdrm, Closet & Window. Separate Entr. Easy Access To: 401, Ttc, School, Parks, U Of T, & Centennial College Campuses, These pictures are taken before. Two separate basement units are rented Great Income $$$ (id:47351)
Property Details
|
MLS® Number
|
E8320200 |
|
Property Type
|
Single Family |
|
Community Name
|
Morningside |
|
Amenities Near By
|
Hospital, Park, Public Transit, Schools |
|
Parking Space Total
|
8 |
Building
|
Bathroom Total
|
4 |
|
Bedrooms Above Ground
|
4 |
|
Bedrooms Below Ground
|
3 |
|
Bedrooms Total
|
7 |
|
Appliances
|
Dryer, Refrigerator, Stove, Washer |
|
Basement Development
|
Finished |
|
Basement Features
|
Separate Entrance |
|
Basement Type
|
N/a (finished) |
|
Construction Style Attachment
|
Detached |
|
Construction Style Split Level
|
Backsplit |
|
Cooling Type
|
Central Air Conditioning |
|
Exterior Finish
|
Brick |
|
Fireplace Present
|
Yes |
|
Foundation Type
|
Concrete |
|
Heating Fuel
|
Natural Gas |
|
Heating Type
|
Forced Air |
|
Type
|
House |
|
Utility Water
|
Municipal Water |
Parking
Land
|
Acreage
|
No |
|
Land Amenities
|
Hospital, Park, Public Transit, Schools |
|
Sewer
|
Sanitary Sewer |
|
Size Irregular
|
60 X 136.25 Ft |
|
Size Total Text
|
60 X 136.25 Ft |
Rooms
| Level |
Type |
Length |
Width |
Dimensions |
|
Lower Level |
Bedroom |
3.35 m |
2.53 m |
3.35 m x 2.53 m |
|
Main Level |
Living Room |
5.4 m |
3.2 m |
5.4 m x 3.2 m |
|
Main Level |
Dining Room |
3.1 m |
3 m |
3.1 m x 3 m |
|
Main Level |
Kitchen |
4.3 m |
2.9 m |
4.3 m x 2.9 m |
|
Upper Level |
Primary Bedroom |
4.2 m |
3.6 m |
4.2 m x 3.6 m |
|
Upper Level |
Bedroom 2 |
2.9 m |
2.9 m |
2.9 m x 2.9 m |
|
Upper Level |
Bedroom 3 |
3.6 m |
3.6 m |
3.6 m x 3.6 m |
|
Upper Level |
Bedroom 4 |
2.8 m |
2.6 m |
2.8 m x 2.6 m |
|
In Between |
Bedroom |
3.35 m |
3.1 m |
3.35 m x 3.1 m |
|
In Between |
Recreational, Games Room |
4.36 m |
0.66 m |
4.36 m x 0.66 m |
|
In Between |
Kitchen |
4.36 m |
6.64 m |
4.36 m x 6.64 m |
|
In Between |
Bedroom 5 |
3.66 m |
3.05 m |
3.66 m x 3.05 m |
https://www.realtor.ca/real-estate/26867677/28-skyridge-road-toronto-morningside
