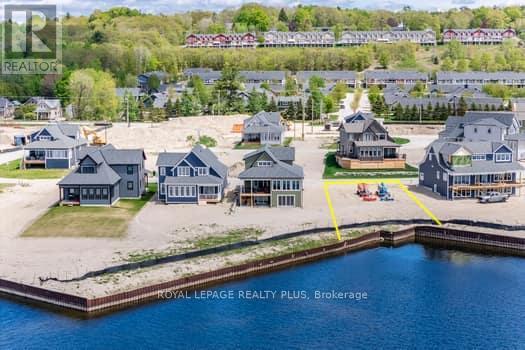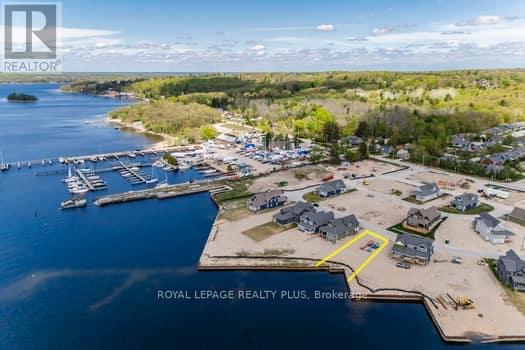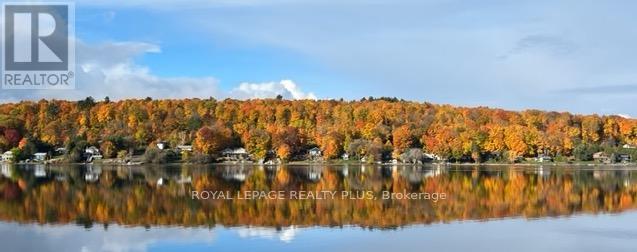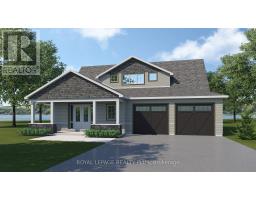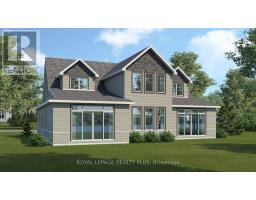3 Bedroom
3 Bathroom
2,500 - 3,000 ft2
Forced Air
Waterfront
$1,699,900Maintenance, Parcel of Tied Land
$144 Monthly
Pre-construction opportunity in exclusive Waterfront community of Champlain Shores. West-facing Waterfront lot is the last one available with the potential for upgrade to a walk-out basement. With 2516 square feet of sundrenched open space and soaring ceilings, this spectacular layout takes full advantage of the ever changing views of water, skies and sunsets through all seasons with a 180 degree view of the Bay. Gorgeous open concept with gourmet kitchen with island and walk-in pantry, main floor Primary bedroom and views of the Bay from every window. Long list of quality standard features including 9' and lofted ceilings, hardwood on the main floor, oak staircase, quartz counters, pot lights, porcelain tiles 7" baseboards and much more. Customize your finishes from designer curated packages of quality options and upgrades. Walking distance to Town with restaurants, shopping medical centres and Rotary Park with art installations, walking trails, kids playground and splash pad, summer music nights and fun festivals and events. Boat cruises from the Town Dock. Tennis, pickleball and bocce at McGuire Park just steps away. Bike trail adjacent with access to the Trans Canada Trail (Tiny Rail Trail) for miles of hiking and biking. Build your dock at the shore wall and explore the best boating in Ontario for a day trip or a weekend getaway in the 30,000 Islands Archipelago. Protected Bay is ideal for kayaks and paddleboards; head over to Discovery Harbour for a sunset paddle. Awenda Park and Simcoe Forest Trails minutes away. Plenty of big box shopping and Georgian Bay Hospital are within a 5 minute drive. Town of Midland 8 minutes, Barrie 30 minutes, Pearson Airport 90 minutes. This vibrant community offers year round residents lots of clubs, associations and recreation along with the friendly small town life you've been craving. Live, work and play on beautiful Georgian Bay! (id:47351)
Property Details
|
MLS® Number
|
S12318830 |
|
Property Type
|
Single Family |
|
Community Name
|
Penetanguishene |
|
Amenities Near By
|
Golf Nearby, Hospital, Park |
|
Community Features
|
Community Centre |
|
Easement
|
Sub Division Covenants, None |
|
Equipment Type
|
Water Heater |
|
Features
|
Irregular Lot Size, Level, Sump Pump |
|
Parking Space Total
|
4 |
|
Rental Equipment Type
|
Water Heater |
|
View Type
|
Lake View, View Of Water, Direct Water View |
|
Water Front Type
|
Waterfront |
Building
|
Bathroom Total
|
3 |
|
Bedrooms Above Ground
|
3 |
|
Bedrooms Total
|
3 |
|
Appliances
|
Water Heater, Water Meter |
|
Construction Style Attachment
|
Detached |
|
Exterior Finish
|
Stone |
|
Flooring Type
|
Porcelain Tile, Hardwood, Carpeted |
|
Foundation Type
|
Poured Concrete |
|
Half Bath Total
|
1 |
|
Heating Fuel
|
Natural Gas |
|
Heating Type
|
Forced Air |
|
Stories Total
|
2 |
|
Size Interior
|
2,500 - 3,000 Ft2 |
|
Type
|
House |
|
Utility Water
|
Municipal Water |
Parking
Land
|
Access Type
|
Year-round Access |
|
Acreage
|
No |
|
Land Amenities
|
Golf Nearby, Hospital, Park |
|
Sewer
|
Sanitary Sewer |
|
Size Depth
|
194 Ft ,4 In |
|
Size Frontage
|
52 Ft ,6 In |
|
Size Irregular
|
52.5 X 194.4 Ft ; S=158.03 R= 74.96+30.38 |
|
Size Total Text
|
52.5 X 194.4 Ft ; S=158.03 R= 74.96+30.38 |
|
Zoning Description
|
Cm1 |
Rooms
| Level |
Type |
Length |
Width |
Dimensions |
|
Second Level |
Bedroom |
4.11 m |
3.35 m |
4.11 m x 3.35 m |
|
Second Level |
Bedroom |
4.11 m |
3.35 m |
4.11 m x 3.35 m |
|
Second Level |
Loft |
4.41 m |
3.35 m |
4.41 m x 3.35 m |
|
Main Level |
Foyer |
3.73 m |
1.82 m |
3.73 m x 1.82 m |
|
Main Level |
Kitchen |
5.63 m |
3.65 m |
5.63 m x 3.65 m |
|
Main Level |
Laundry Room |
3.12 m |
1.52 m |
3.12 m x 1.52 m |
|
Main Level |
Dining Room |
5.63 m |
7.3 m |
5.63 m x 7.3 m |
|
Main Level |
Living Room |
5.63 m |
7.3 m |
5.63 m x 7.3 m |
|
Main Level |
Family Room |
4.19 m |
3.96 m |
4.19 m x 3.96 m |
|
Main Level |
Primary Bedroom |
5.02 m |
3.65 m |
5.02 m x 3.65 m |
|
Main Level |
Pantry |
1.98 m |
1.52 m |
1.98 m x 1.52 m |
https://www.realtor.ca/real-estate/28678063/28-navigator-road-penetanguishene-penetanguishene


