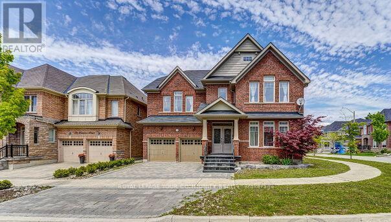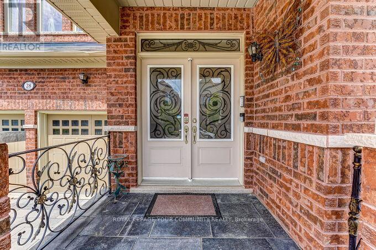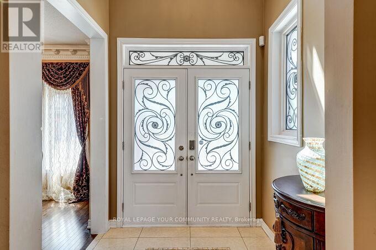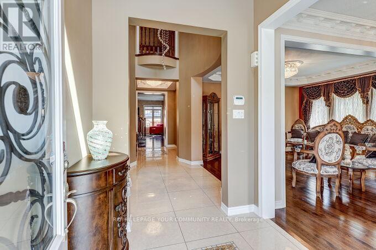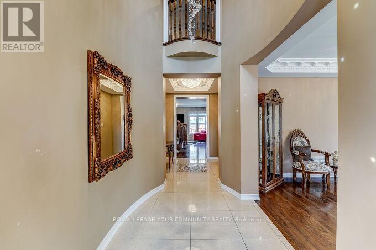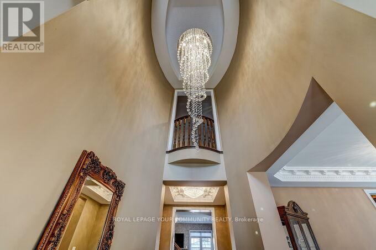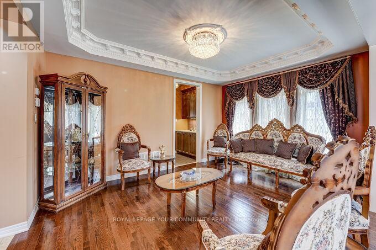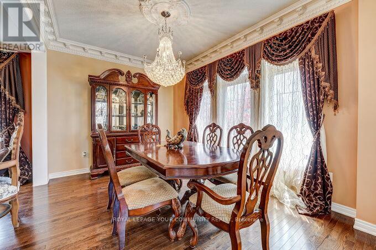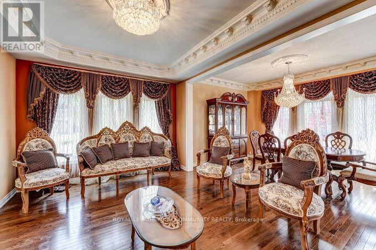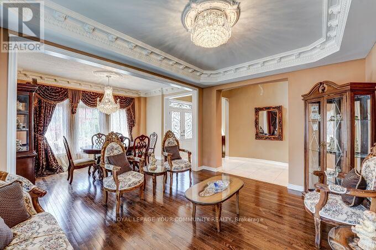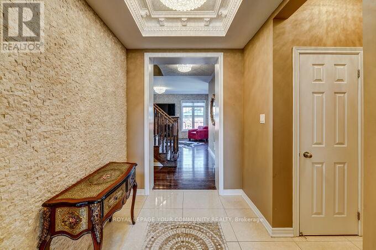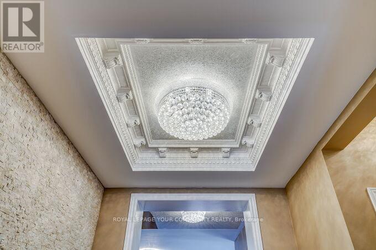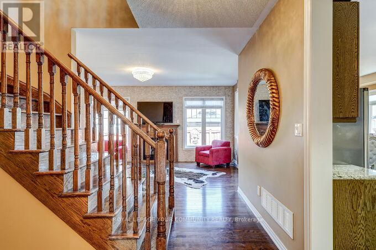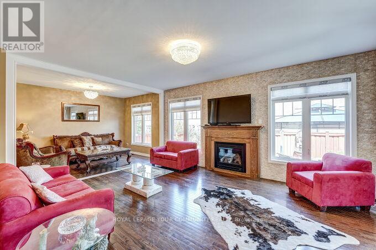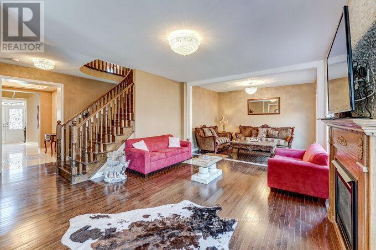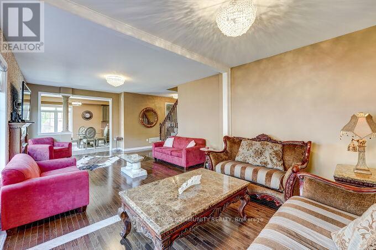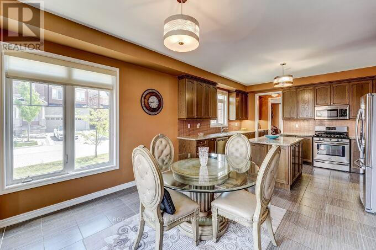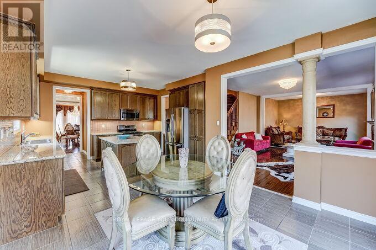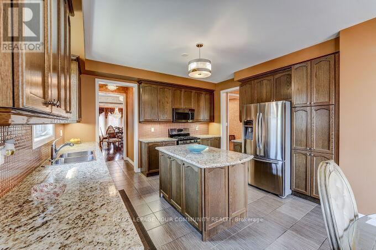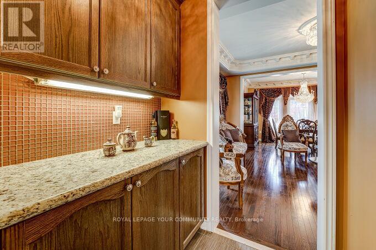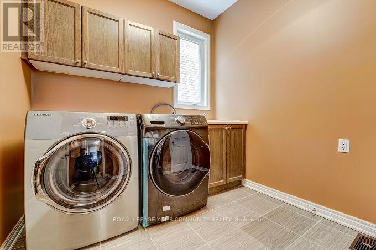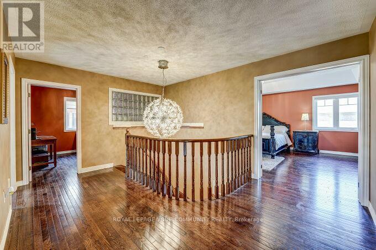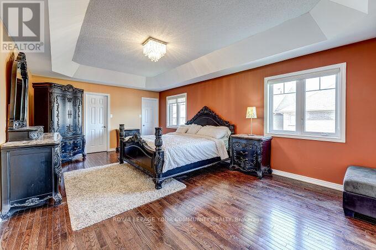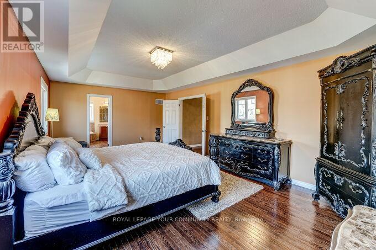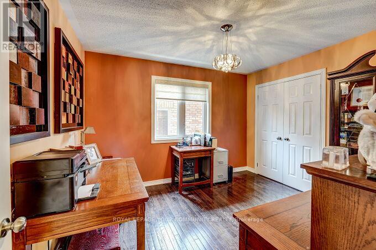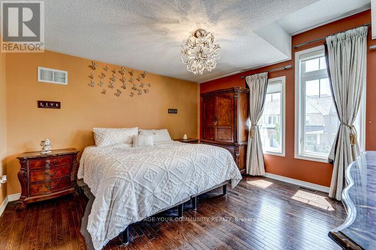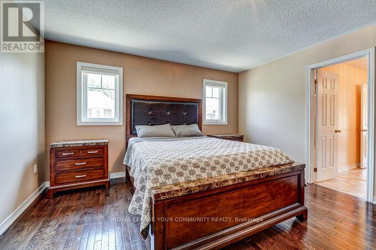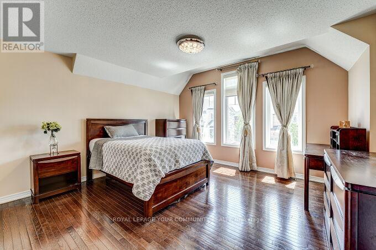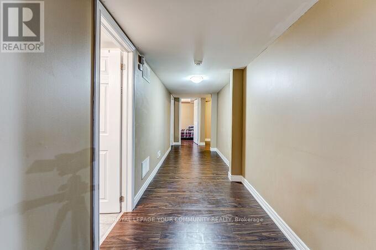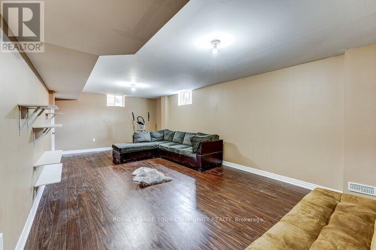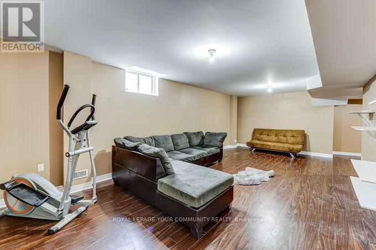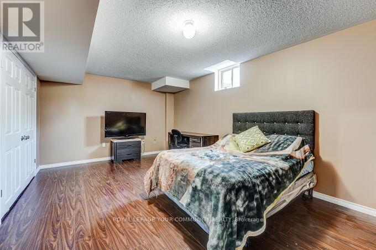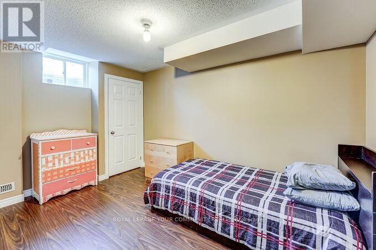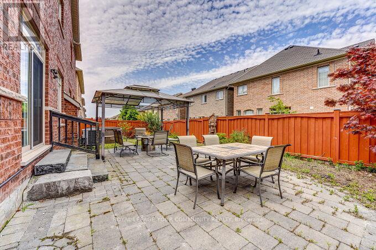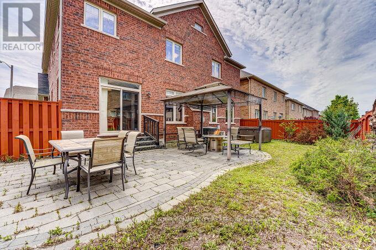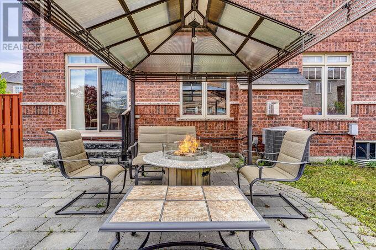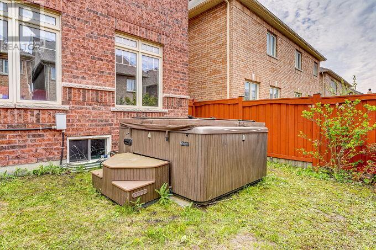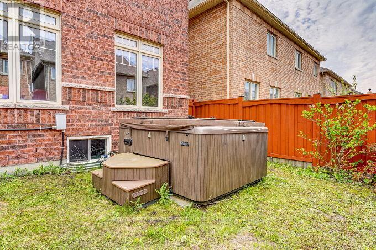7 Bedroom
5 Bathroom
Fireplace
Central Air Conditioning
Forced Air
$1,999,000
Stunning *5 + 2 Bedroom Grandeur Home In One Of The Most Desirable Communities In Richmond Hill. Approx. 5,000 Sq. Ft. Of Total Living Space. Grand Foyer W/ 19'High Cathedral Ceilings. Finished Basement with Rec Rm & Additional Bedrooms. Bright & Spacious, *Excellent Floor Plan With Large Principal Rooms. Features An Open To Above Grand Foyer & Main Hallway. Crown Molding's. Open Concept & Modern Elegance. Great Home For Entertaining. Hardwood Floors Throughout. Large Kitchen With Granite Counters, Centre Island & Serveries Area. Interlocked Driveway & Backyard Area. Flagstone Porch With Custom Railings, Much More! **** EXTRAS **** Incl: All S/S Kit Appl:Fridge,Gas Stove,D/W,B/I Micro,Fridge & Freezer In Bsmt, W/D, All Elf's,All Window Cov.,Gas F/P,A/C, Alarm & Dr Sys.,Egdo's,Cvac Gazebo, Hot Tub As Is, All Patio Furniture*Bonus Seller Willing To Leave Some Furniture* (id:47351)
Property Details
|
MLS® Number
|
N8273308 |
|
Property Type
|
Single Family |
|
Community Name
|
Oak Ridges |
|
Amenities Near By
|
Park, Public Transit, Schools |
|
Community Features
|
Community Centre |
|
Parking Space Total
|
4 |
Building
|
Bathroom Total
|
5 |
|
Bedrooms Above Ground
|
5 |
|
Bedrooms Below Ground
|
2 |
|
Bedrooms Total
|
7 |
|
Basement Development
|
Finished |
|
Basement Type
|
N/a (finished) |
|
Construction Style Attachment
|
Detached |
|
Cooling Type
|
Central Air Conditioning |
|
Exterior Finish
|
Brick, Stone |
|
Fireplace Present
|
Yes |
|
Heating Fuel
|
Natural Gas |
|
Heating Type
|
Forced Air |
|
Stories Total
|
2 |
|
Type
|
House |
Parking
Land
|
Acreage
|
No |
|
Land Amenities
|
Park, Public Transit, Schools |
|
Size Irregular
|
55.99 X 88.66 Ft |
|
Size Total Text
|
55.99 X 88.66 Ft |
Rooms
| Level |
Type |
Length |
Width |
Dimensions |
|
Second Level |
Primary Bedroom |
4.21 m |
6.75 m |
4.21 m x 6.75 m |
|
Second Level |
Bedroom 2 |
5 m |
4 m |
5 m x 4 m |
|
Second Level |
Bedroom 3 |
4.3 m |
3.7 m |
4.3 m x 3.7 m |
|
Second Level |
Bedroom 4 |
4 m |
4.1 m |
4 m x 4.1 m |
|
Second Level |
Bedroom 5 |
3.5 m |
2.9 m |
3.5 m x 2.9 m |
|
Main Level |
Living Room |
4.6 m |
3.2 m |
4.6 m x 3.2 m |
|
Main Level |
Dining Room |
4.42 m |
3.2 m |
4.42 m x 3.2 m |
|
Main Level |
Kitchen |
7.32 m |
4.02 m |
7.32 m x 4.02 m |
|
Main Level |
Eating Area |
7.32 m |
4.02 m |
7.32 m x 4.02 m |
|
Main Level |
Family Room |
8.3 m |
4.1 m |
8.3 m x 4.1 m |
|
Main Level |
Den |
2.8 m |
2.4 m |
2.8 m x 2.4 m |
|
Main Level |
Laundry Room |
2.8 m |
2.4 m |
2.8 m x 2.4 m |
https://www.realtor.ca/real-estate/26805904/28-linacre-dr-richmond-hill-oak-ridges
