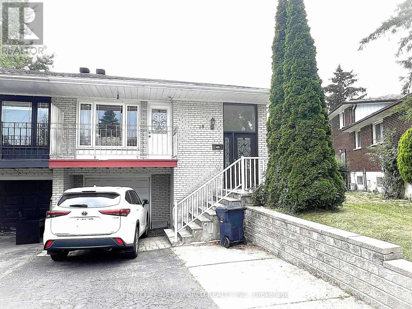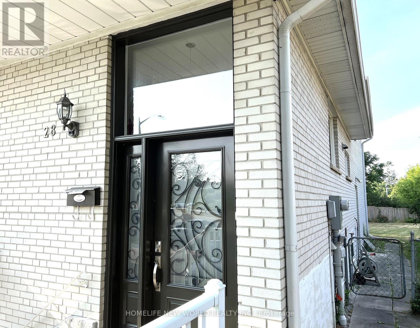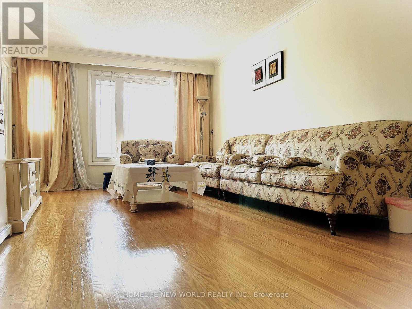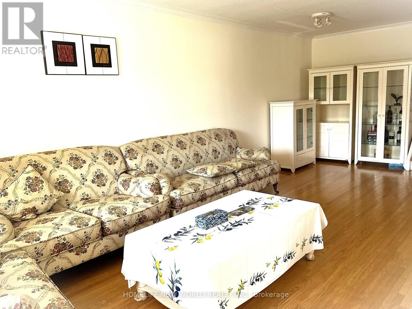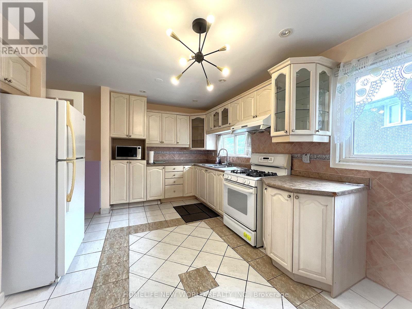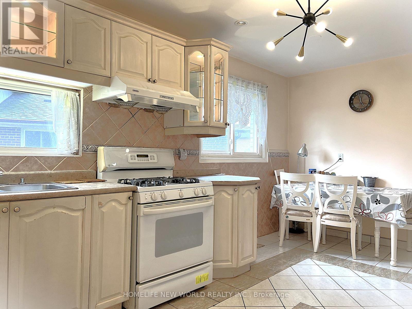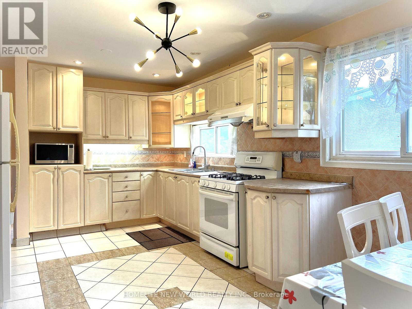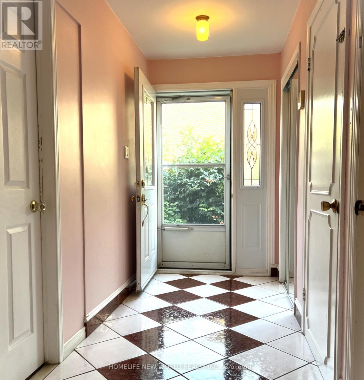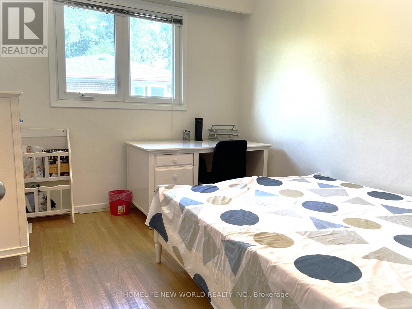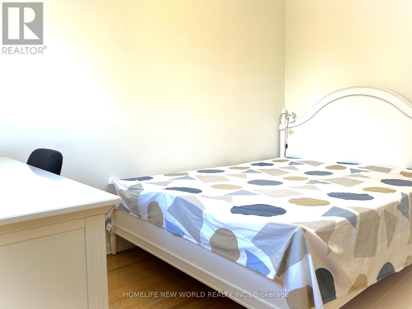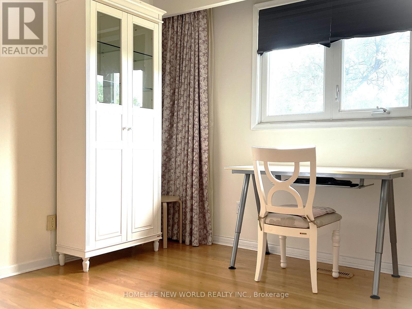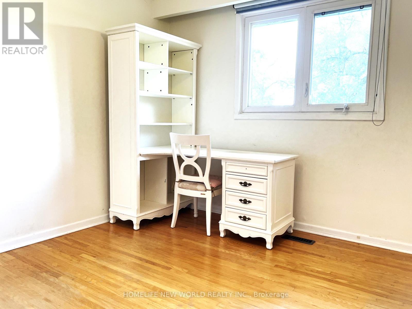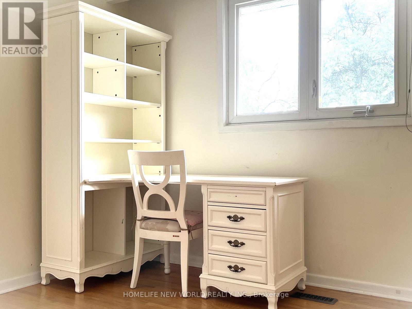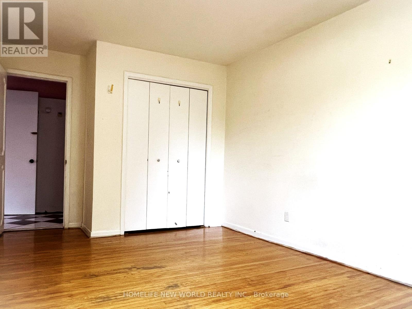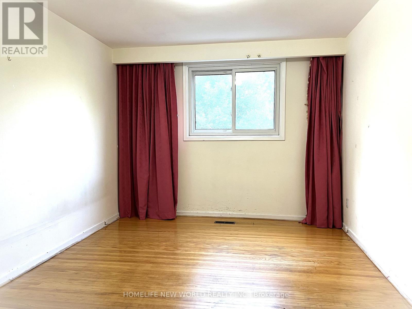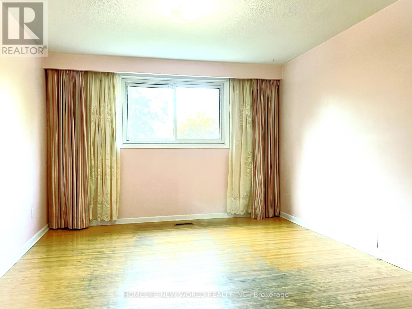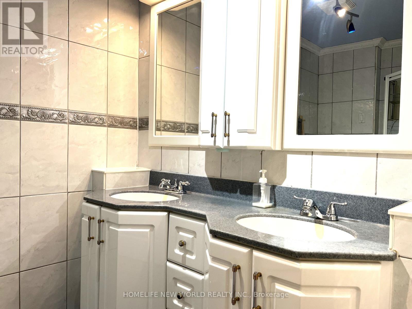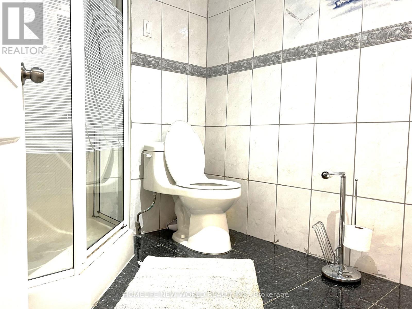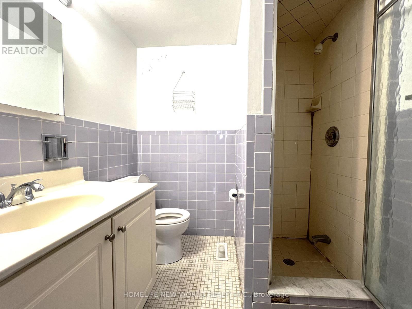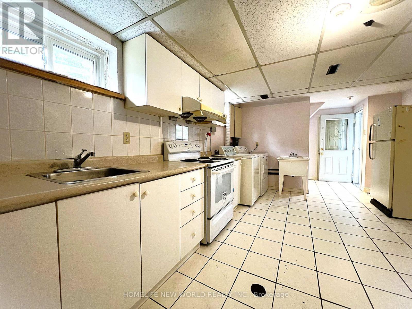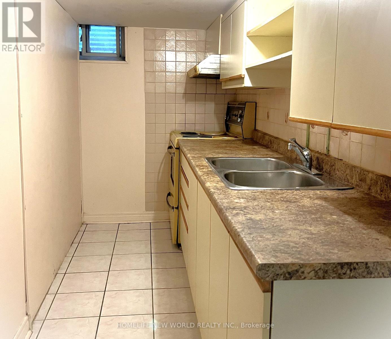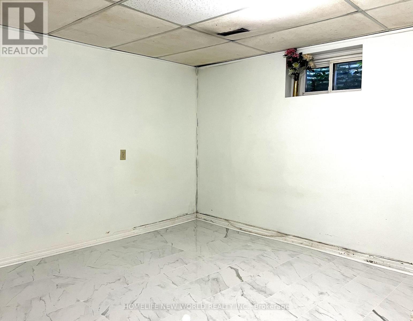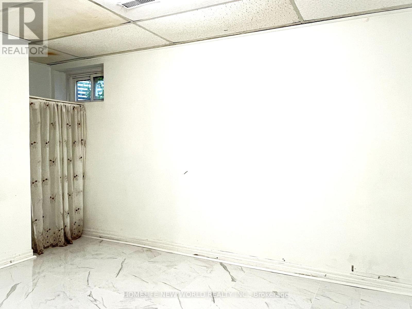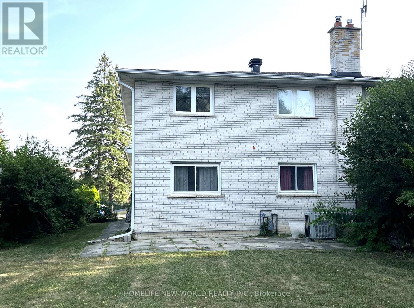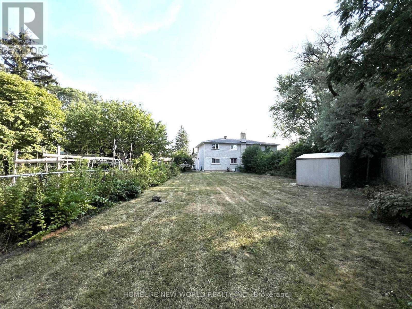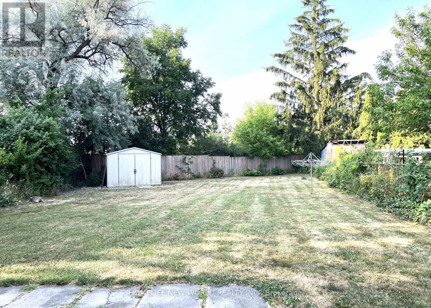6 Bedroom
3 Bathroom
1,500 - 2,000 ft2
Fireplace
Central Air Conditioning
Forced Air
$1,099,000
Welcome To 28 Greyhound Dr, A Rarely Offered 5-Levels backsplit Semi-detached Home In The Heart Of Bayview Woods-Steeles! Sitting Proudly On An Extra-Deep Lot, This Cherished Family Home Has Been Loved By The Same Owner For Many Years. Spacious, Sun-Filled Rooms, A Functional Multi-Level Layout, And 3 Separate Entrances Offer Endless Possibilities, Live In One Portion And Lease Out The Rest, Modernize To Your Taste. Surrounded By Mature Trees And A Peaceful Neighborhood Ambience, Yet Just Steps To Parks, Top-Rated Schools (Zion M.S. & A.Y. Jackson H.S.), TTC, GO Transit, Shops & Community Centre. An Exceptional Opportunity To Plant Roots In One Of North York Most Sought-After Communities! (id:47351)
Property Details
|
MLS® Number
|
C12335314 |
|
Property Type
|
Single Family |
|
Neigbourhood
|
Bayview Woods-Steeles |
|
Community Name
|
Bayview Woods-Steeles |
|
Amenities Near By
|
Public Transit |
|
Parking Space Total
|
5 |
Building
|
Bathroom Total
|
3 |
|
Bedrooms Above Ground
|
4 |
|
Bedrooms Below Ground
|
2 |
|
Bedrooms Total
|
6 |
|
Appliances
|
Water Meter, Water Heater, Window Coverings |
|
Basement Development
|
Finished |
|
Basement Features
|
Separate Entrance |
|
Basement Type
|
N/a (finished) |
|
Construction Style Attachment
|
Semi-detached |
|
Construction Style Split Level
|
Sidesplit |
|
Cooling Type
|
Central Air Conditioning |
|
Exterior Finish
|
Brick |
|
Fireplace Present
|
Yes |
|
Fireplace Total
|
2 |
|
Flooring Type
|
Hardwood, Tile, Carpeted |
|
Foundation Type
|
Concrete |
|
Heating Fuel
|
Natural Gas |
|
Heating Type
|
Forced Air |
|
Size Interior
|
1,500 - 2,000 Ft2 |
|
Type
|
House |
|
Utility Water
|
Municipal Water |
Parking
Land
|
Acreage
|
No |
|
Land Amenities
|
Public Transit |
|
Sewer
|
Sanitary Sewer |
|
Size Depth
|
179 Ft ,9 In |
|
Size Frontage
|
26 Ft ,2 In |
|
Size Irregular
|
26.2 X 179.8 Ft |
|
Size Total Text
|
26.2 X 179.8 Ft |
|
Zoning Description
|
Resdential |
Rooms
| Level |
Type |
Length |
Width |
Dimensions |
|
Basement |
Recreational, Games Room |
3.48 m |
5.3 m |
3.48 m x 5.3 m |
|
Lower Level |
Family Room |
3.52 m |
5.13 m |
3.52 m x 5.13 m |
|
Lower Level |
Bedroom 4 |
3.13 m |
4.73 m |
3.13 m x 4.73 m |
|
Main Level |
Living Room |
4.56 m |
3.67 m |
4.56 m x 3.67 m |
|
Main Level |
Dining Room |
2.42 m |
3.14 m |
2.42 m x 3.14 m |
|
Main Level |
Kitchen |
5.39 m |
2.98 m |
5.39 m x 2.98 m |
|
Upper Level |
Primary Bedroom |
3.36 m |
4.19 m |
3.36 m x 4.19 m |
|
Upper Level |
Bedroom 2 |
3.07 m |
3.35 m |
3.07 m x 3.35 m |
|
Upper Level |
Bedroom 3 |
2.7 m |
3.58 m |
2.7 m x 3.58 m |
https://www.realtor.ca/real-estate/28713495/28-greyhound-drive-toronto-bayview-woods-steeles-bayview-woods-steeles
