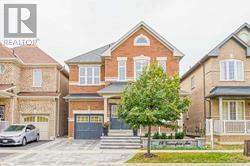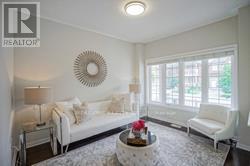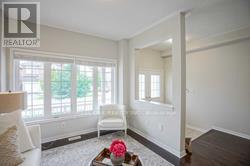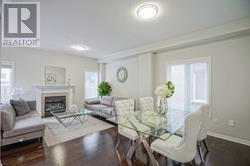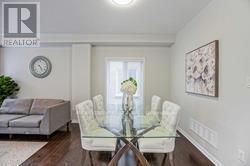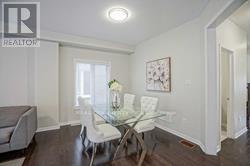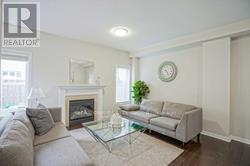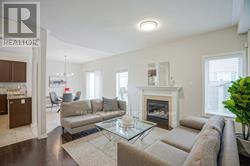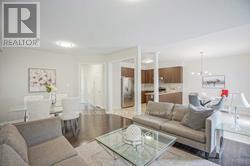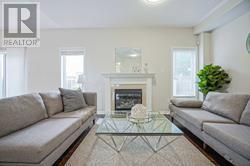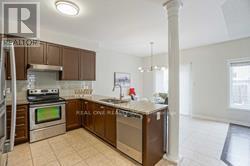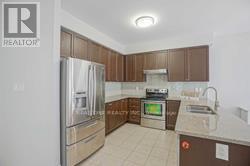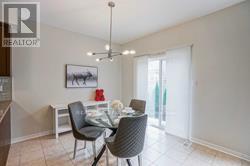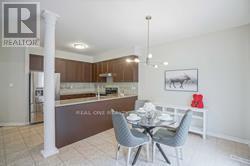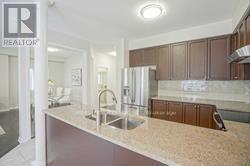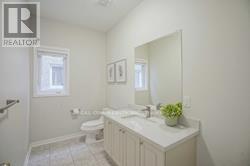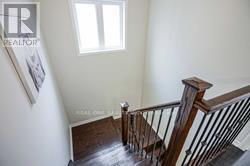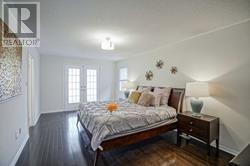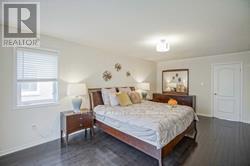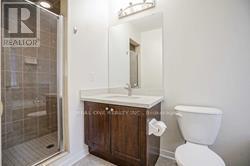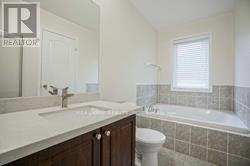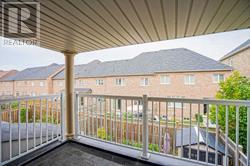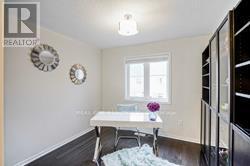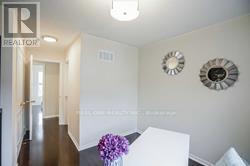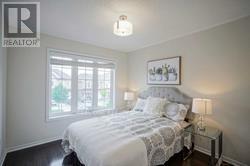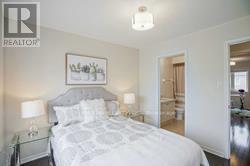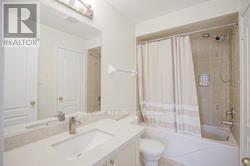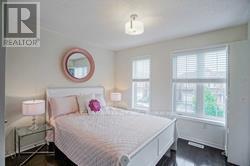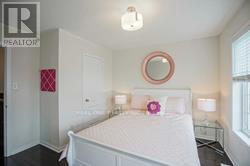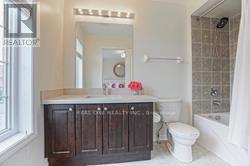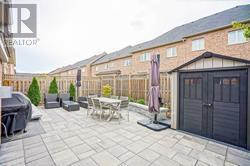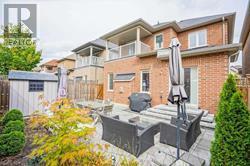4 Bedroom
4 Bathroom
2,000 - 2,500 ft2
Fireplace
Central Air Conditioning
Forced Air
$3,650 Monthly
Gorgeous 4 Bedroom Detached Home In High Demand Wismer Area.House Is Not Furnished.9' Ceiling, Hardwood Floor At Main&2nd Fl. Upgrade Kitchen With Granite Counter Top. 2nd Floor With 3 Washrooms! All Washrooms W/Quartz Counter Top.Freshly Painted,New Lights Fixtures.$40,000 Spent On Interlocking Front & Backyard! Rough-In Bbq At Back Yard. Direct Access To Garage.Steps To Transportation, Schools. Minutes To Go-Station.Don't Miss! Please note that All the furniture do not included in. (id:47351)
Property Details
|
MLS® Number
|
N12362028 |
|
Property Type
|
Single Family |
|
Community Name
|
Wismer |
|
Parking Space Total
|
3 |
Building
|
Bathroom Total
|
4 |
|
Bedrooms Above Ground
|
4 |
|
Bedrooms Total
|
4 |
|
Appliances
|
Garage Door Opener Remote(s), Dishwasher, Dryer, Stove, Washer, Window Coverings, Refrigerator |
|
Basement Type
|
Full |
|
Construction Style Attachment
|
Detached |
|
Cooling Type
|
Central Air Conditioning |
|
Exterior Finish
|
Brick |
|
Fireplace Present
|
Yes |
|
Flooring Type
|
Ceramic, Hardwood |
|
Foundation Type
|
Concrete |
|
Half Bath Total
|
1 |
|
Heating Fuel
|
Natural Gas |
|
Heating Type
|
Forced Air |
|
Stories Total
|
2 |
|
Size Interior
|
2,000 - 2,500 Ft2 |
|
Type
|
House |
|
Utility Water
|
Municipal Water |
Parking
Land
|
Acreage
|
No |
|
Sewer
|
Sanitary Sewer |
Rooms
| Level |
Type |
Length |
Width |
Dimensions |
|
Second Level |
Primary Bedroom |
6 m |
3.51 m |
6 m x 3.51 m |
|
Second Level |
Bedroom 2 |
3.05 m |
3.05 m |
3.05 m x 3.05 m |
|
Second Level |
Bedroom 3 |
3.05 m |
3.05 m |
3.05 m x 3.05 m |
|
Second Level |
Bedroom 4 |
3.66 m |
3.35 m |
3.66 m x 3.35 m |
|
Ground Level |
Kitchen |
2.95 m |
4.17 m |
2.95 m x 4.17 m |
|
Ground Level |
Eating Area |
3.05 m |
3.66 m |
3.05 m x 3.66 m |
|
Ground Level |
Family Room |
3.05 m |
4.61 m |
3.05 m x 4.61 m |
|
Ground Level |
Dining Room |
3.05 m |
3.96 m |
3.05 m x 3.96 m |
|
Ground Level |
Living Room |
3.66 m |
3.05 m |
3.66 m x 3.05 m |
https://www.realtor.ca/real-estate/28771938/28-greenspire-avenue-markham-wismer-wismer
