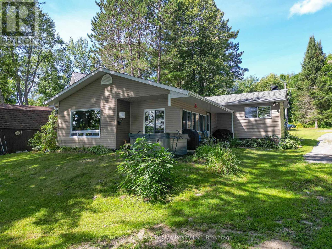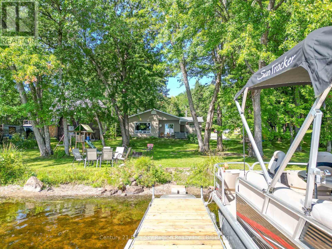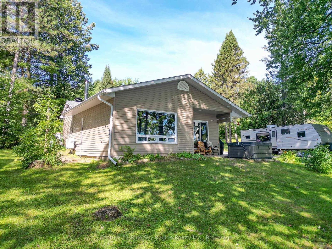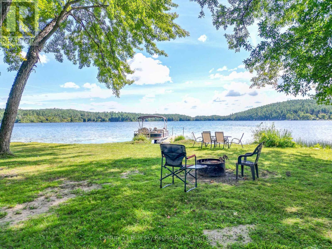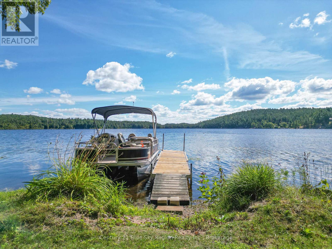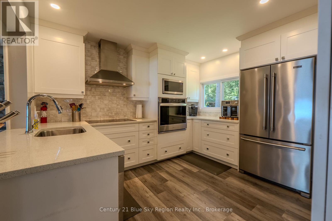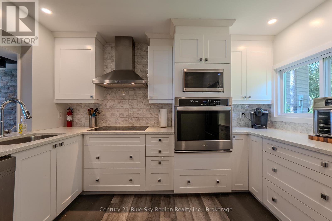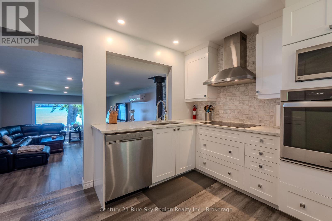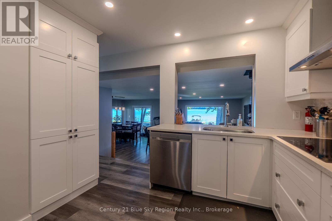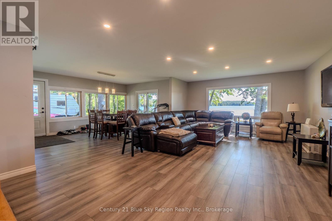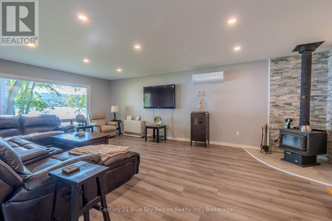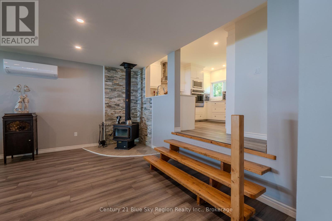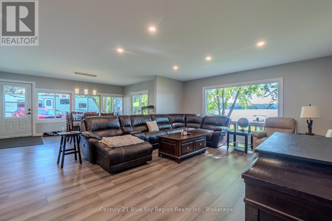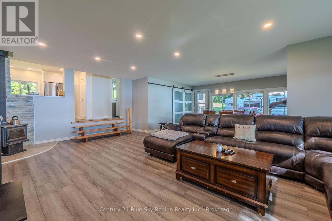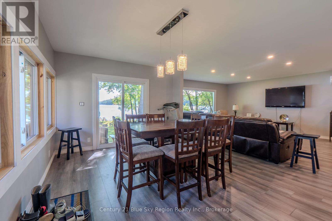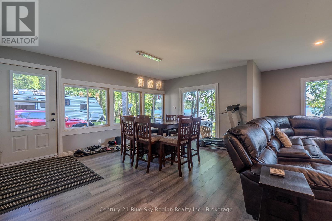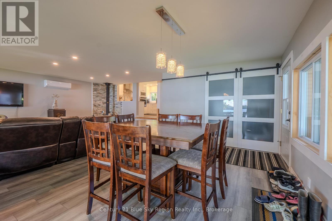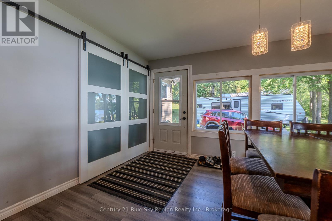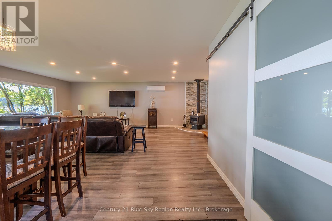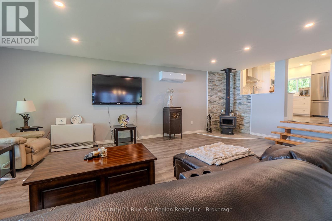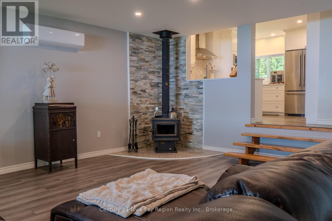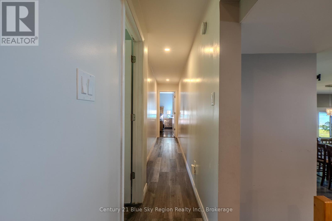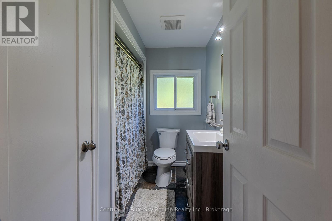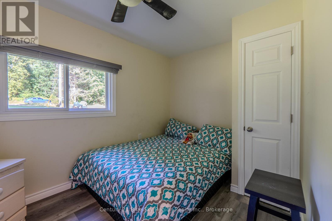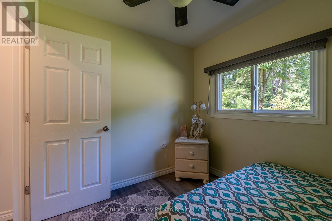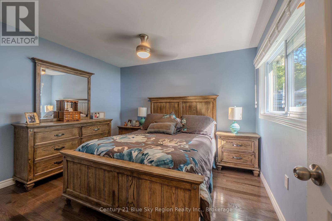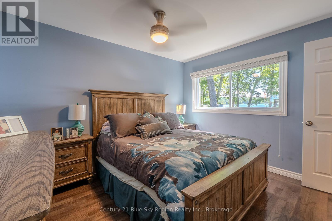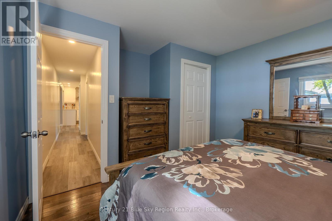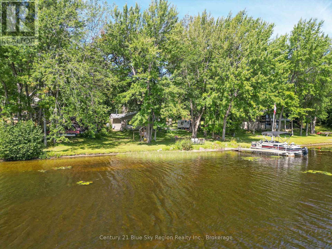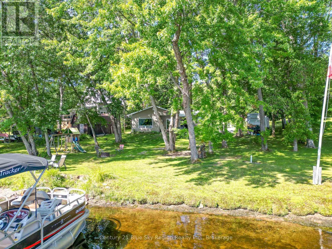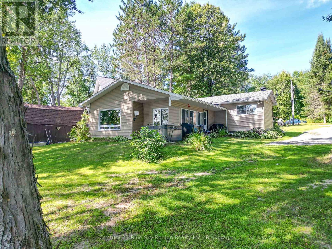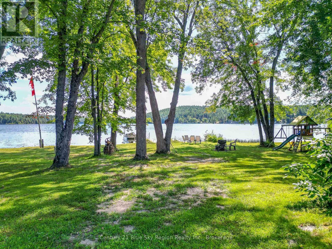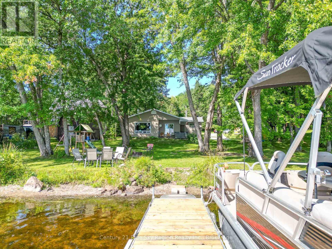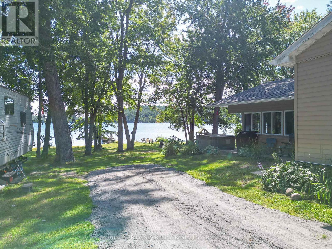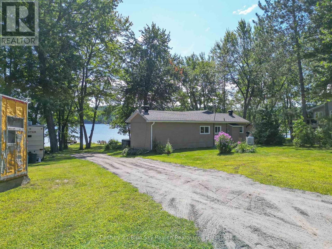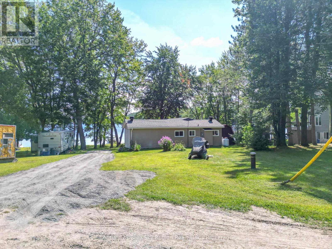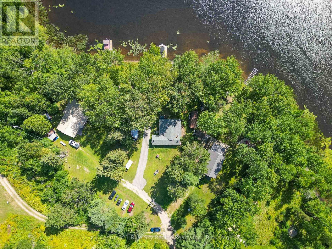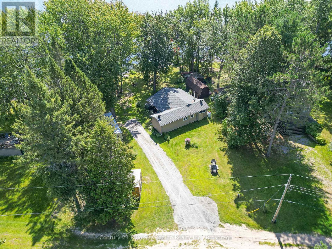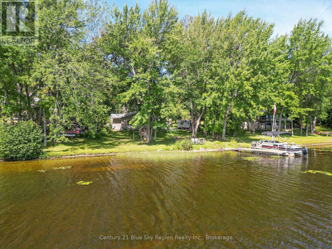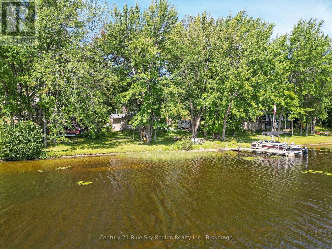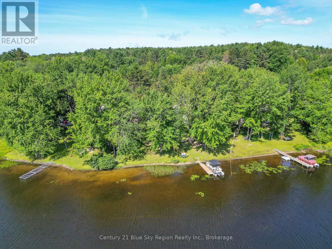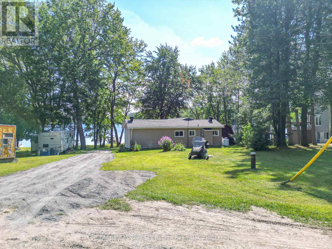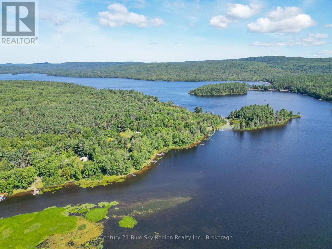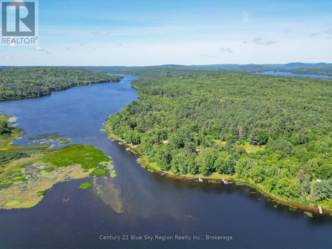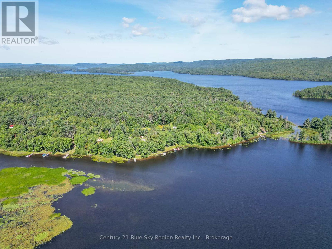2 Bedroom
1 Bathroom
1,100 - 1,500 ft2
Bungalow
Fireplace
Wall Unit
Heat Pump
Waterfront
$649,900
Discover your very own turn-key retreat on the pristine shores of Lake Talon, with this beautifully renovated waterfront home that features 2 bedrooms , 1 bath offering the perfect balance of peace, play and modern conveniences with its open concept dining & living room and custom designed kitchen surrounded by nature and incredible waterfront views offering plenty space for indoor outdoor entertaining. This home offers everything you need for year round living or the perfect getaway, pride of ownership is truly evident throughout, waterfront living at its best, this gem is a must see, don't wait - your waterfront lifestyle begins here! (id:47351)
Property Details
|
MLS® Number
|
X12368106 |
|
Property Type
|
Single Family |
|
Community Name
|
Bonfield |
|
Amenities Near By
|
Beach |
|
Equipment Type
|
Propane Tank |
|
Features
|
Irregular Lot Size, Sloping, Open Space, Carpet Free |
|
Parking Space Total
|
10 |
|
Rental Equipment Type
|
Propane Tank |
|
Structure
|
Shed |
|
View Type
|
Lake View, View Of Water, Direct Water View |
|
Water Front Type
|
Waterfront |
Building
|
Bathroom Total
|
1 |
|
Bedrooms Above Ground
|
2 |
|
Bedrooms Total
|
2 |
|
Age
|
51 To 99 Years |
|
Appliances
|
Hot Tub, Cooktop, Dishwasher, Dryer, Microwave, Oven, Washer |
|
Architectural Style
|
Bungalow |
|
Basement Type
|
Crawl Space |
|
Construction Style Attachment
|
Detached |
|
Cooling Type
|
Wall Unit |
|
Exterior Finish
|
Vinyl Siding |
|
Fireplace Present
|
Yes |
|
Fireplace Total
|
1 |
|
Fireplace Type
|
Woodstove |
|
Foundation Type
|
Block |
|
Heating Fuel
|
Propane |
|
Heating Type
|
Heat Pump |
|
Stories Total
|
1 |
|
Size Interior
|
1,100 - 1,500 Ft2 |
|
Type
|
House |
|
Utility Water
|
Drilled Well |
Parking
Land
|
Access Type
|
Public Road, Private Road, Private Docking |
|
Acreage
|
No |
|
Land Amenities
|
Beach |
|
Sewer
|
Septic System |
|
Size Depth
|
119 Ft ,6 In |
|
Size Frontage
|
113 Ft |
|
Size Irregular
|
113 X 119.5 Ft |
|
Size Total Text
|
113 X 119.5 Ft|under 1/2 Acre |
Rooms
| Level |
Type |
Length |
Width |
Dimensions |
|
Main Level |
Dining Room |
5.2 m |
3.63 m |
5.2 m x 3.63 m |
|
Main Level |
Living Room |
4.74 m |
7.6 m |
4.74 m x 7.6 m |
|
Main Level |
Kitchen |
2.92 m |
3.69 m |
2.92 m x 3.69 m |
|
Main Level |
Primary Bedroom |
3.22 m |
3.5 m |
3.22 m x 3.5 m |
|
Main Level |
Bedroom 2 |
2.48 m |
3.33 m |
2.48 m x 3.33 m |
Utilities
https://www.realtor.ca/real-estate/28785737/28-andrews-lane-bonfield-bonfield
