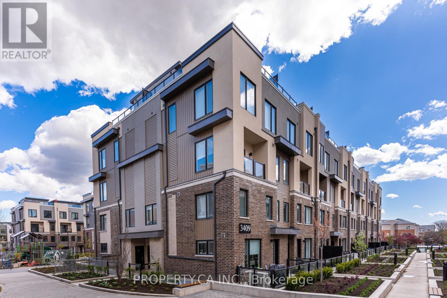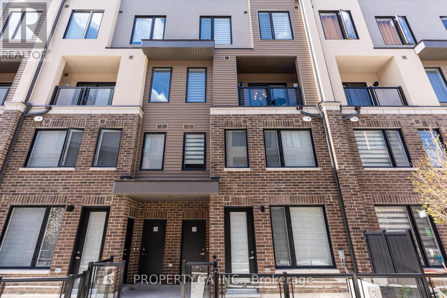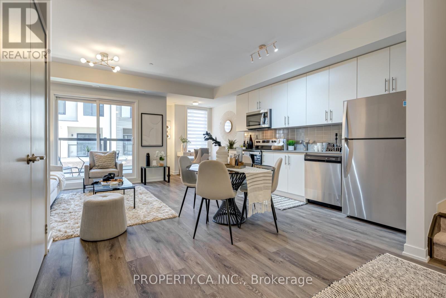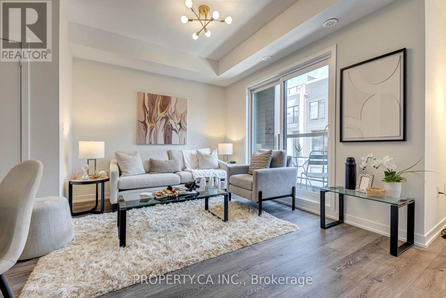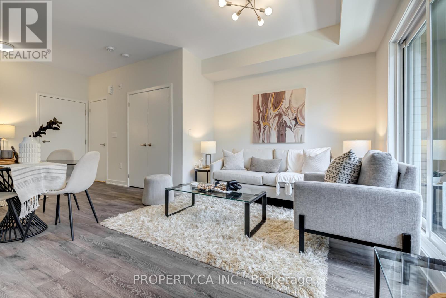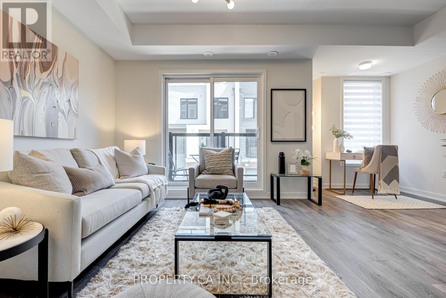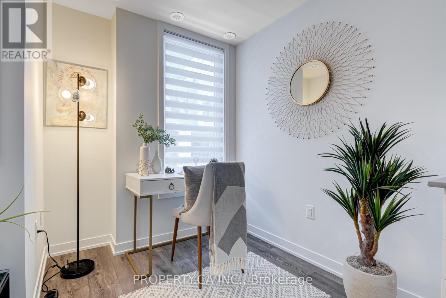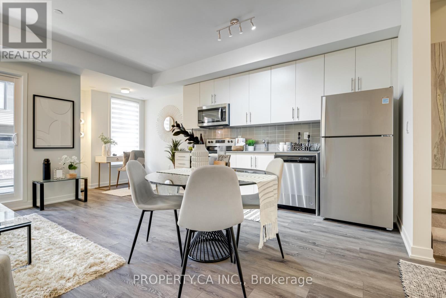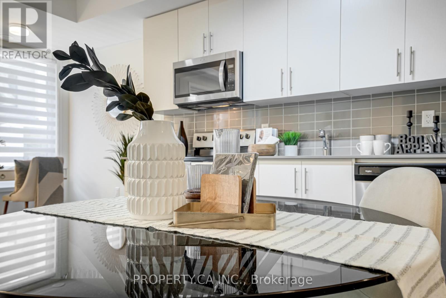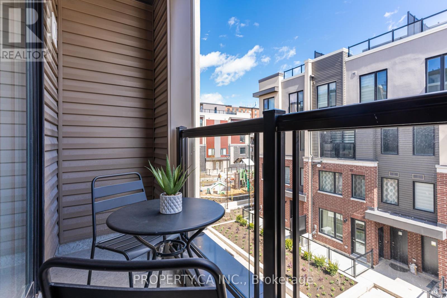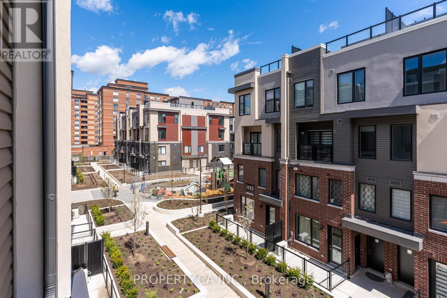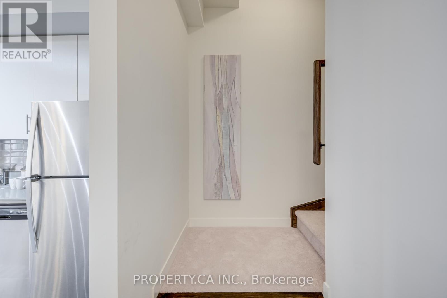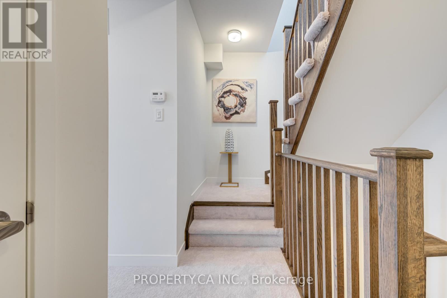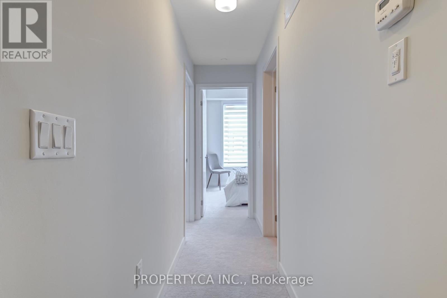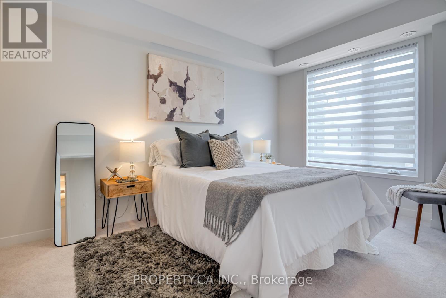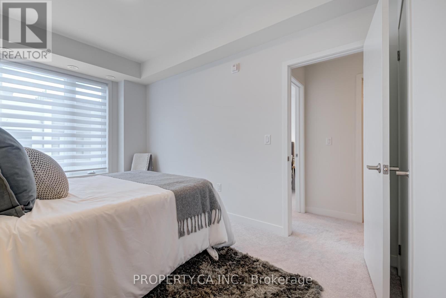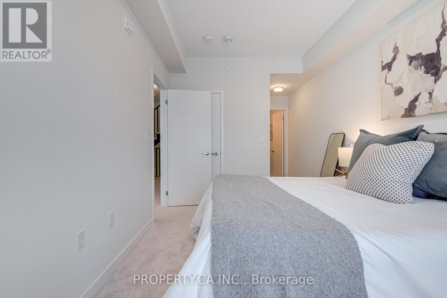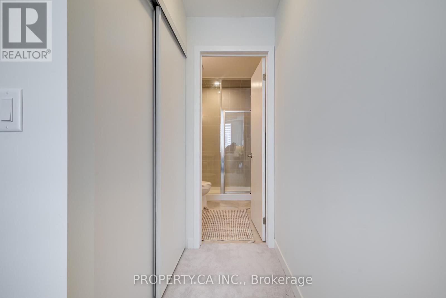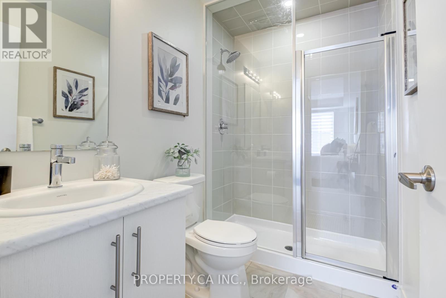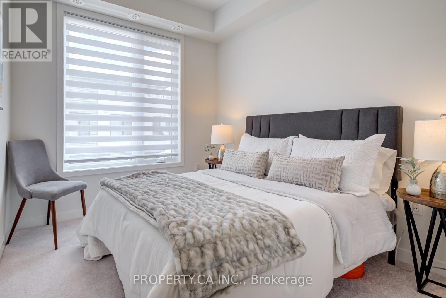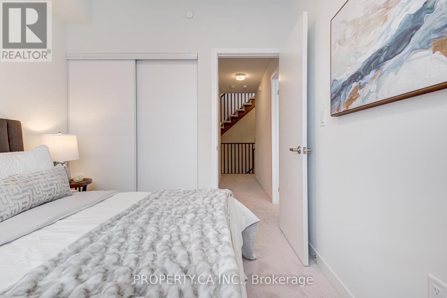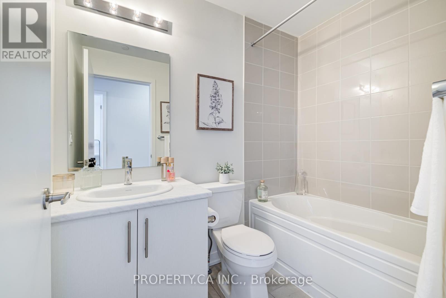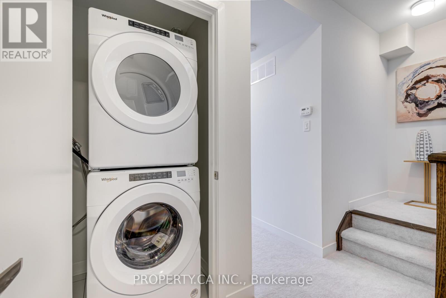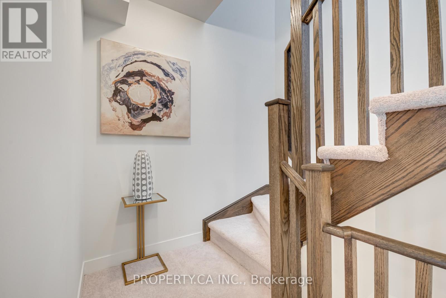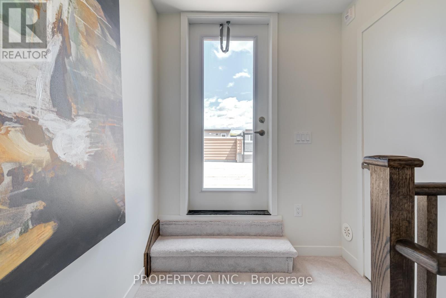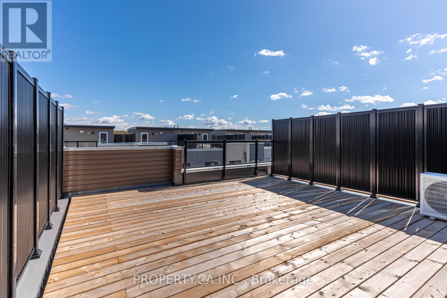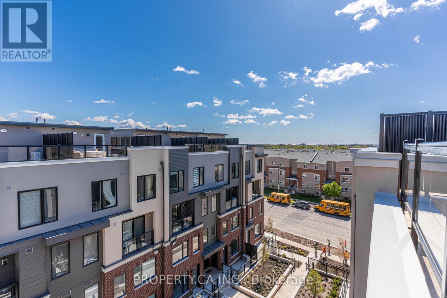$699,000Maintenance,
$403.30 Monthly
Maintenance,
$403.30 MonthlyThe Way by Sorbara is quite an impressive set of homes in South Erin Mills and this 2 storey 2 bed 3 bath unit is a stunner. You are going to love the all the space and ample storage. Its the little quality details that make the difference perfectly laid wide plank engineered hardwood, 9 ceilings, his & hers primary bedroom closets, cozy neutral colours, zebra horizontal blinds in all rooms, and more. Entertain in the large grand room with space for living, dining and even an office or kids play area. The huge roof-top deck with gas and water lines is your oasis to soak up the sun and BBQ or channel your inner gardener and grow your own food. Getting around is easy with QEW, 403, 407 and Clarkson Go nearby. Minutes drive to plentiful major retailers as Costco, Canadian Tire, Starsky, Cineplex and much more. **** EXTRAS **** Underground Parking & Locker (id:47351)
Property Details
| MLS® Number | W8325260 |
| Property Type | Single Family |
| Community Name | Erin Mills |
| Amenities Near By | Hospital, Park, Public Transit, Schools |
| Community Features | Pet Restrictions, School Bus |
| Parking Space Total | 1 |
Building
| Bathroom Total | 3 |
| Bedrooms Above Ground | 2 |
| Bedrooms Total | 2 |
| Amenities | Visitor Parking, Storage - Locker |
| Cooling Type | Central Air Conditioning |
| Exterior Finish | Brick, Concrete |
| Heating Fuel | Natural Gas |
| Heating Type | Forced Air |
| Stories Total | 2 |
| Type | Row / Townhouse |
Land
| Acreage | No |
| Land Amenities | Hospital, Park, Public Transit, Schools |
Rooms
| Level | Type | Length | Width | Dimensions |
|---|---|---|---|---|
| Second Level | Bedroom 2 | 2.64 m | 2.87 m | 2.64 m x 2.87 m |
| Second Level | Primary Bedroom | 2.81 m | 4.29 m | 2.81 m x 4.29 m |
| Main Level | Great Room | 5.43 m | 6.27 m | 5.43 m x 6.27 m |
| Main Level | Living Room | 5.43 m | 6.27 m | 5.43 m x 6.27 m |
| Main Level | Den | 2.1 m | 2 m | 2.1 m x 2 m |
https://www.realtor.ca/real-estate/26874995/28-3409-ridgeway-drive-mississauga-erin-mills
