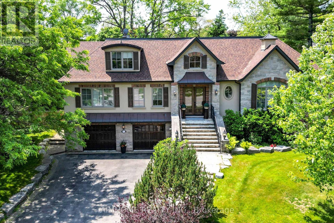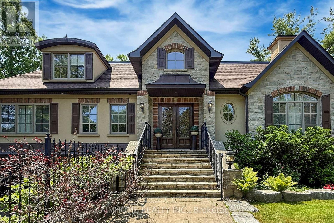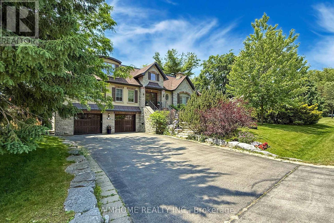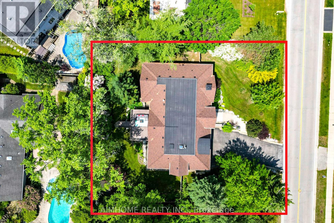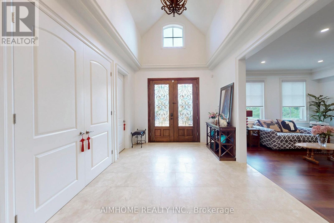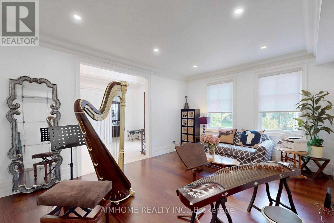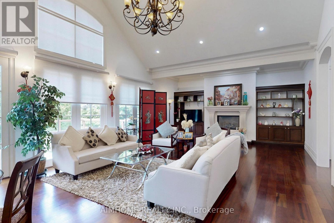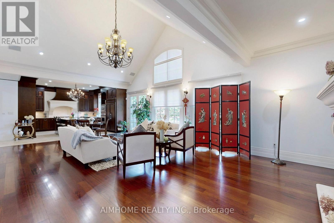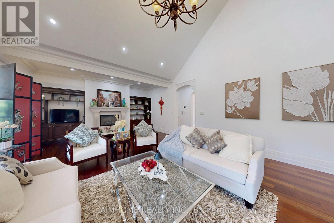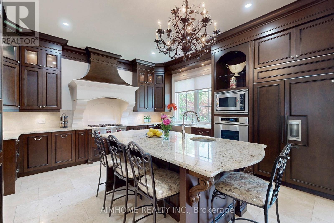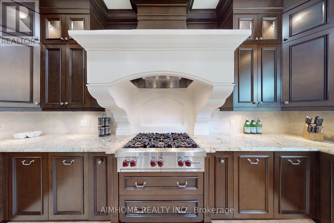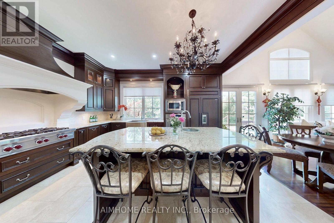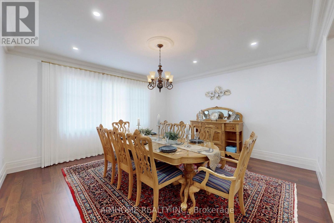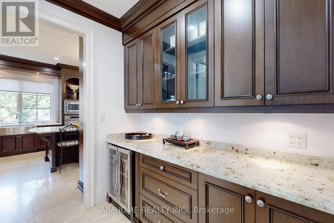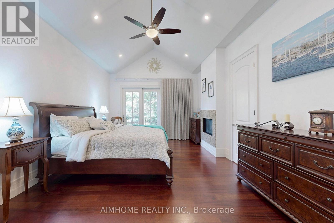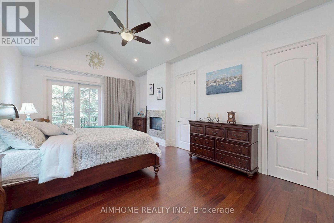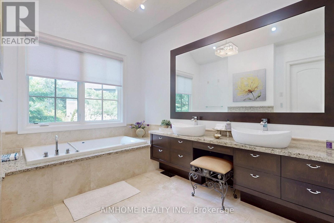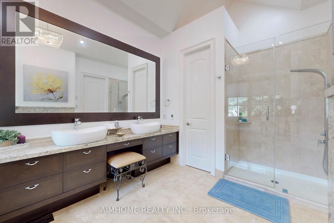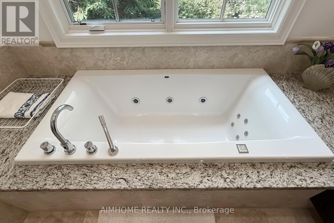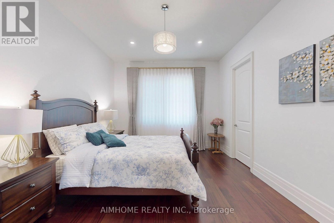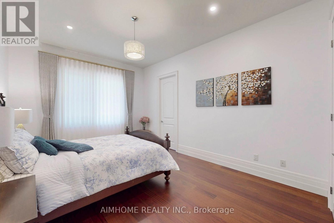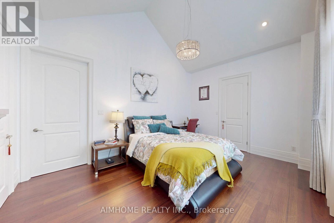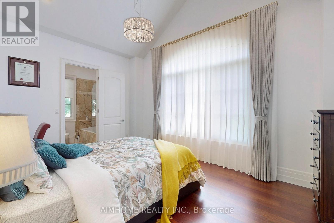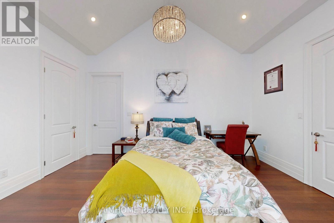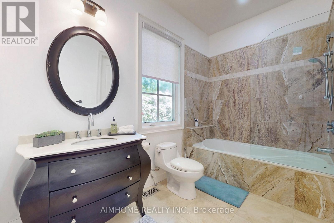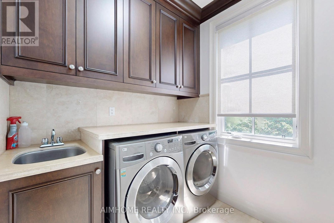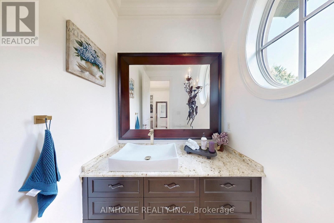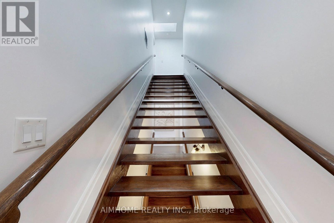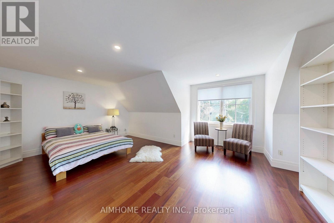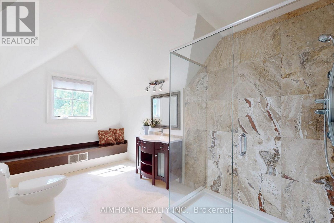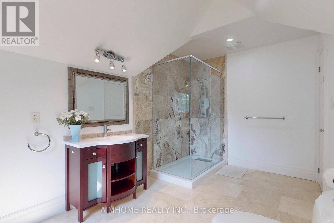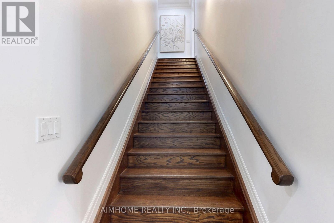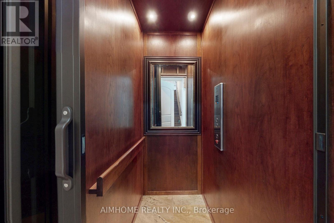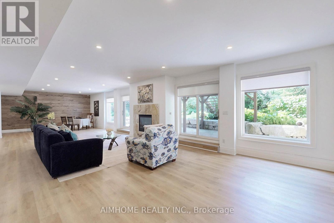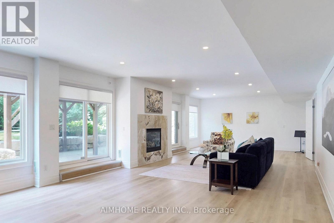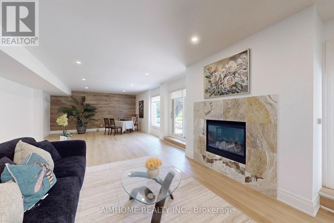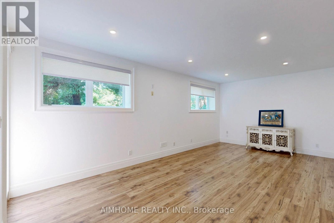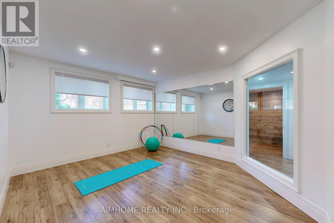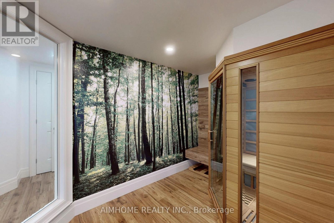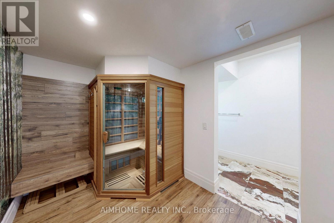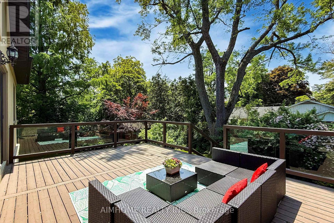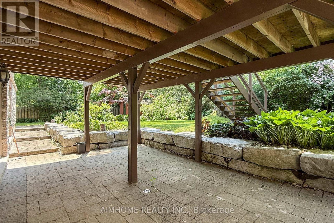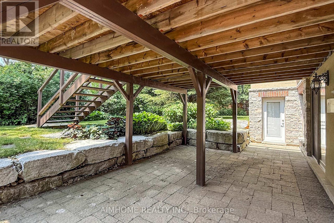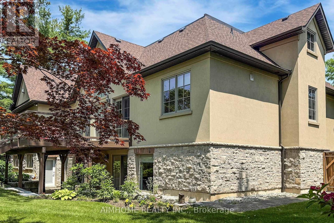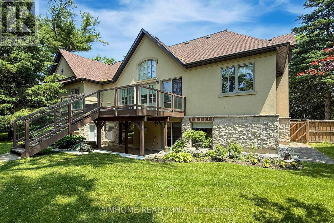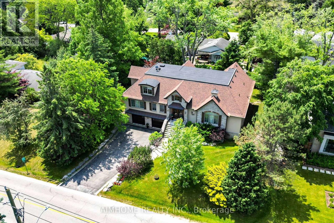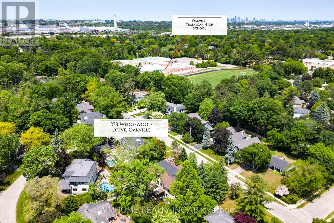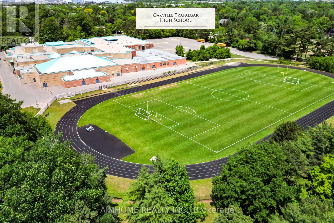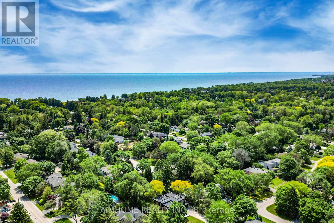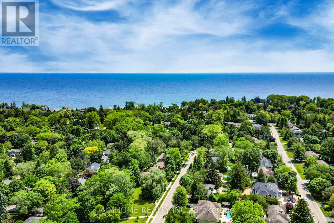6 Bedroom
5 Bathroom
3,500 - 5,000 ft2
Bungalow
Fireplace
Central Air Conditioning
Forced Air
$4,480,000
Quality custom-built raised bungaloft with elevator, set on a beautifully landscaped lot. Impressive stone facade, soarinowindows, and elecant entry. The spacious main floor features a dramatic fover with cathedral ceilings, crown mouldings, and aoreat room with vaulted ceilinas, fireplace, and carden access. Chef's kitchen with custom cabinets, granite counters. too-tierappliances, and a larce butler's pantry. Luxurious primary suite with fireplace. cathedral ceilings, and walkout. Also includesfomal dining room, den, and two additional bedrooms with shared bath. The bright lower level offers large windows. walkout, recreation room. sauna. and a private bedroom with ensuite-ideal for extended family. Surrounded by mature trees, close trschools. shoos. and hiohways. Incredible value at this price point. (id:47351)
Property Details
|
MLS® Number
|
W12322362 |
|
Property Type
|
Single Family |
|
Community Name
|
1011 - MO Morrison |
|
Features
|
Sauna |
|
Parking Space Total
|
8 |
Building
|
Bathroom Total
|
5 |
|
Bedrooms Above Ground
|
4 |
|
Bedrooms Below Ground
|
2 |
|
Bedrooms Total
|
6 |
|
Age
|
6 To 15 Years |
|
Appliances
|
Garage Door Opener Remote(s), Oven - Built-in, Central Vacuum, Garage Door Opener, Window Coverings |
|
Architectural Style
|
Bungalow |
|
Basement Development
|
Finished |
|
Basement Features
|
Walk Out |
|
Basement Type
|
Full (finished) |
|
Construction Style Attachment
|
Detached |
|
Cooling Type
|
Central Air Conditioning |
|
Exterior Finish
|
Stone, Stucco |
|
Fireplace Present
|
Yes |
|
Foundation Type
|
Concrete, Unknown |
|
Half Bath Total
|
1 |
|
Heating Fuel
|
Natural Gas |
|
Heating Type
|
Forced Air |
|
Stories Total
|
1 |
|
Size Interior
|
3,500 - 5,000 Ft2 |
|
Type
|
House |
|
Utility Water
|
Municipal Water |
Parking
Land
|
Acreage
|
No |
|
Sewer
|
Sanitary Sewer |
|
Size Depth
|
124 Ft |
|
Size Frontage
|
122 Ft |
|
Size Irregular
|
122 X 124 Ft |
|
Size Total Text
|
122 X 124 Ft |
Rooms
| Level |
Type |
Length |
Width |
Dimensions |
|
Second Level |
Bedroom 4 |
7.2 m |
4.05 m |
7.2 m x 4.05 m |
|
Lower Level |
Family Room |
13.75 m |
5.1 m |
13.75 m x 5.1 m |
|
Main Level |
Primary Bedroom |
6.5 m |
4.15 m |
6.5 m x 4.15 m |
|
Main Level |
Bedroom 2 |
5.15 m |
3.7 m |
5.15 m x 3.7 m |
|
Main Level |
Bedroom 3 |
5.27 m |
3.6 m |
5.27 m x 3.6 m |
|
Main Level |
Kitchen |
5 m |
4.75 m |
5 m x 4.75 m |
|
Main Level |
Dining Room |
5.1 m |
4.75 m |
5.1 m x 4.75 m |
|
Main Level |
Great Room |
8.9 m |
5.5 m |
8.9 m x 5.5 m |
|
Main Level |
Den |
5.05 m |
3.9 m |
5.05 m x 3.9 m |
|
Main Level |
Foyer |
5.15 m |
3.15 m |
5.15 m x 3.15 m |
|
Main Level |
Laundry Room |
2.4 m |
2.2 m |
2.4 m x 2.2 m |
https://www.realtor.ca/real-estate/28685172/278-wedgewood-drive-oakville-mo-morrison-1011-mo-morrison
