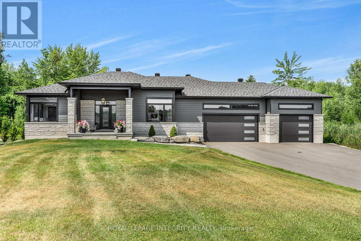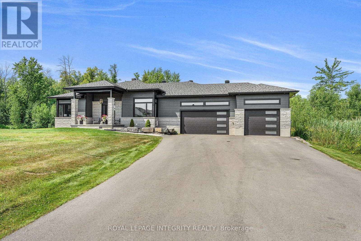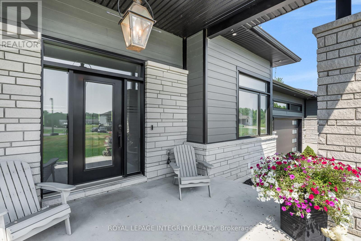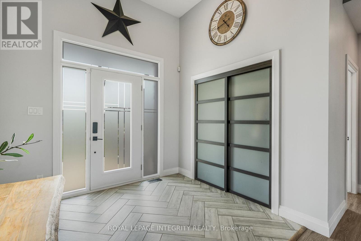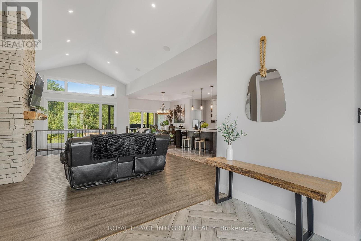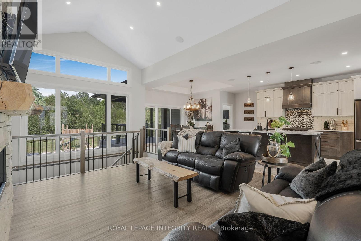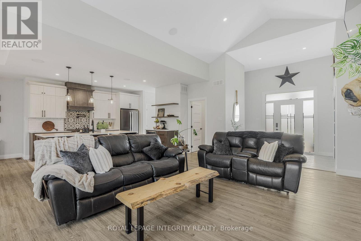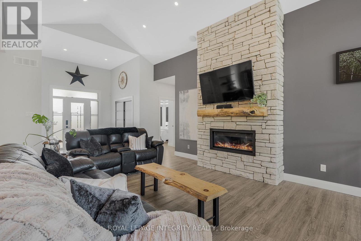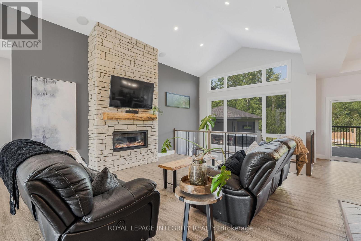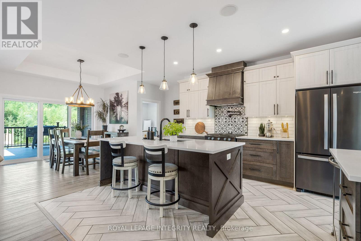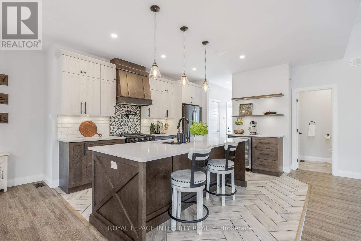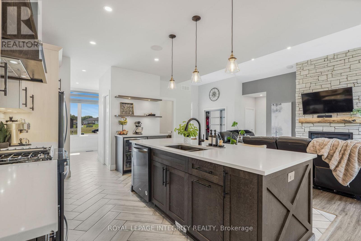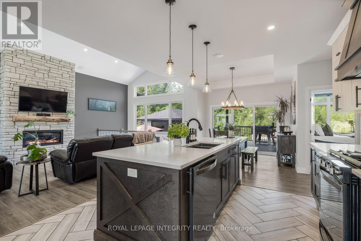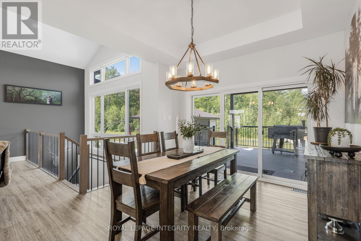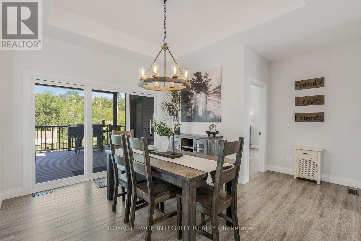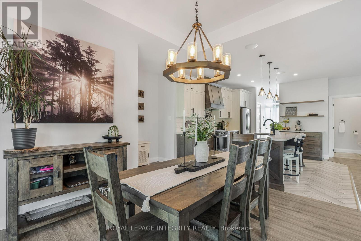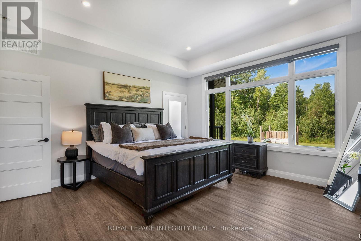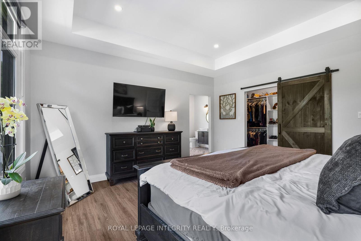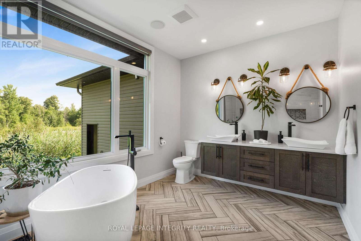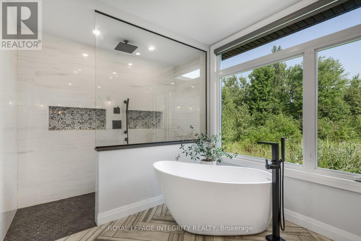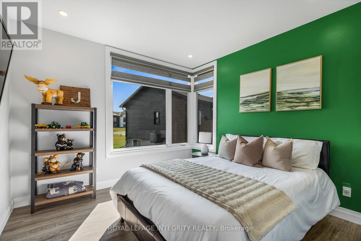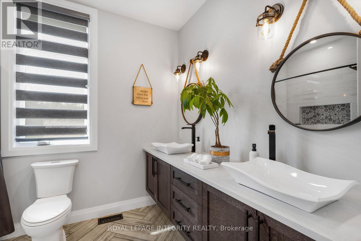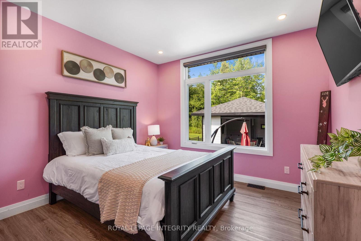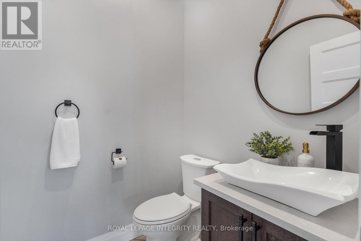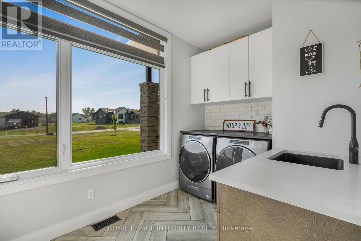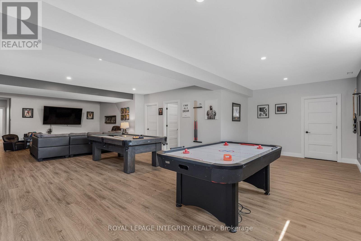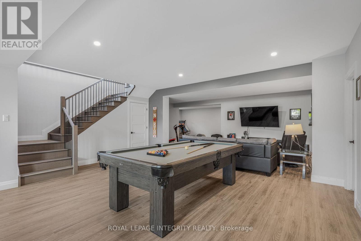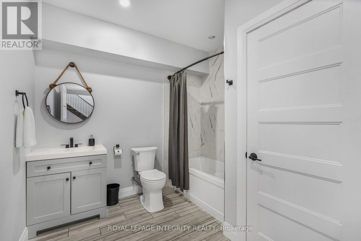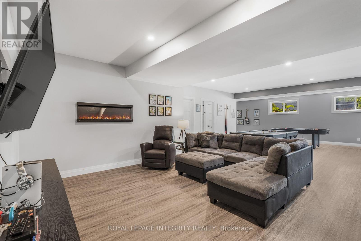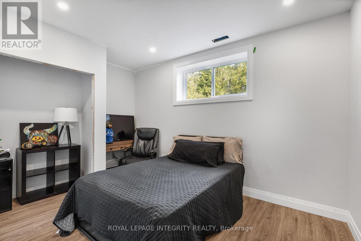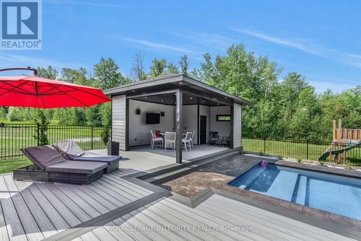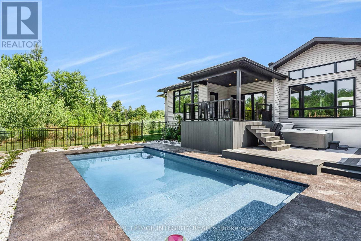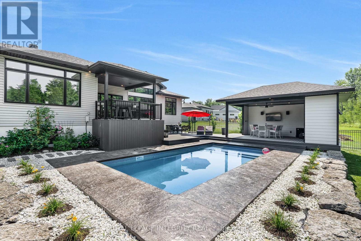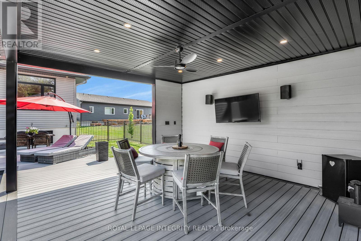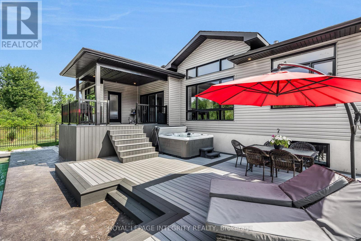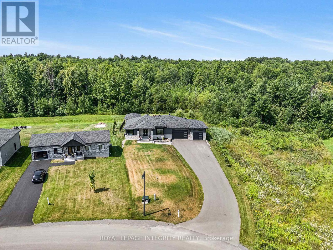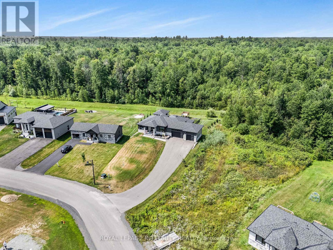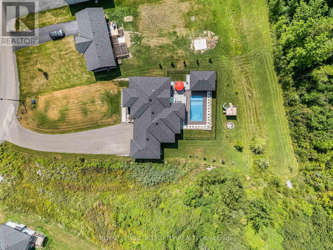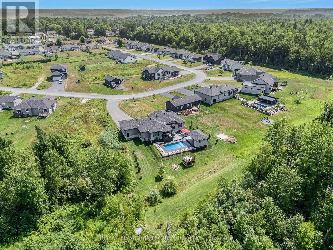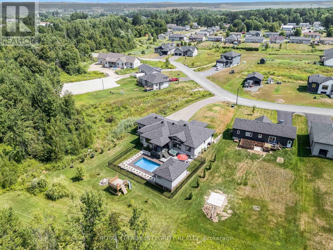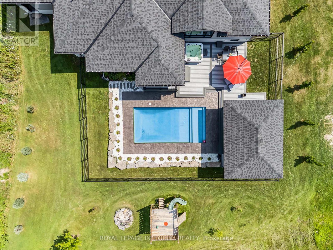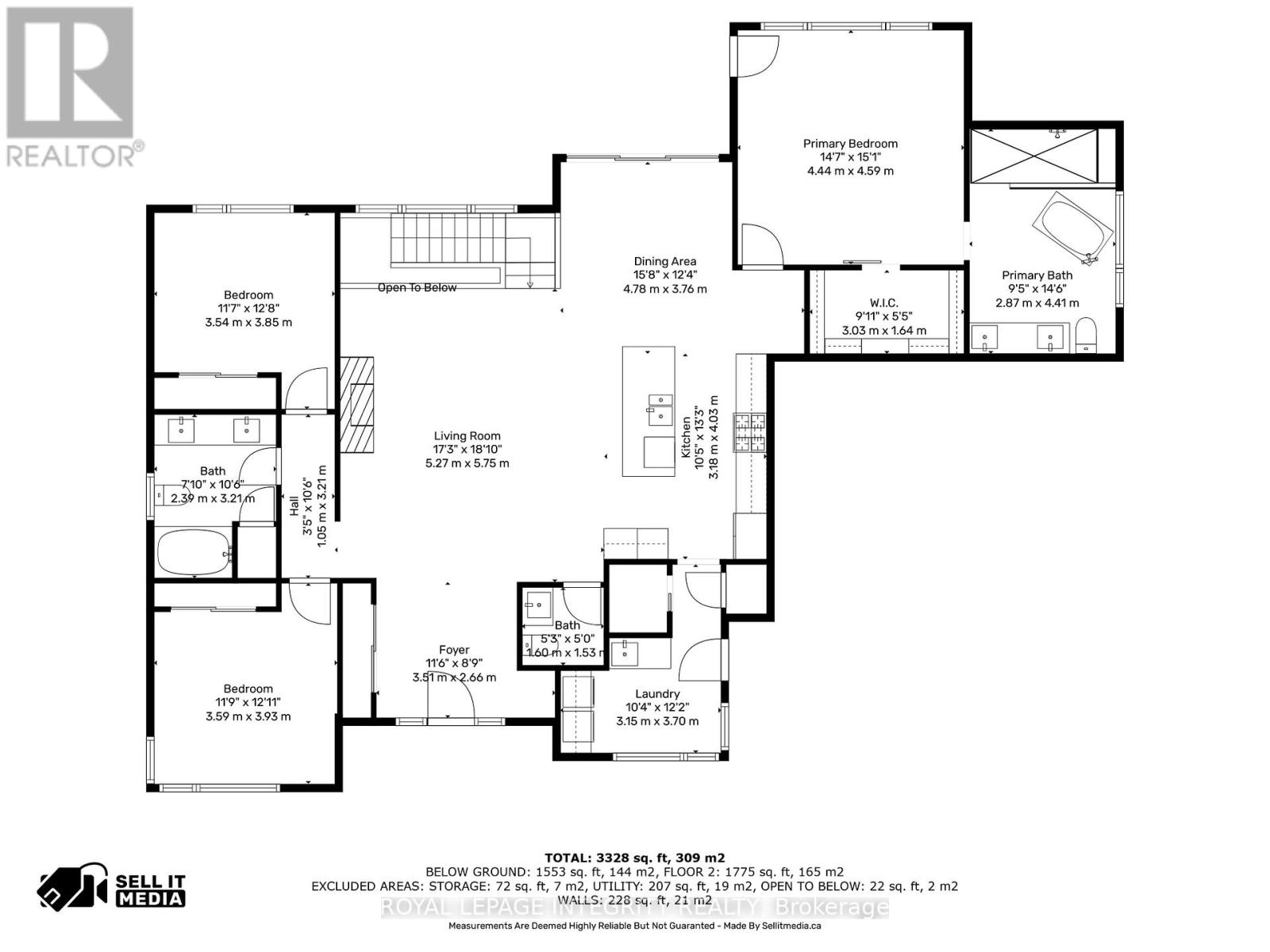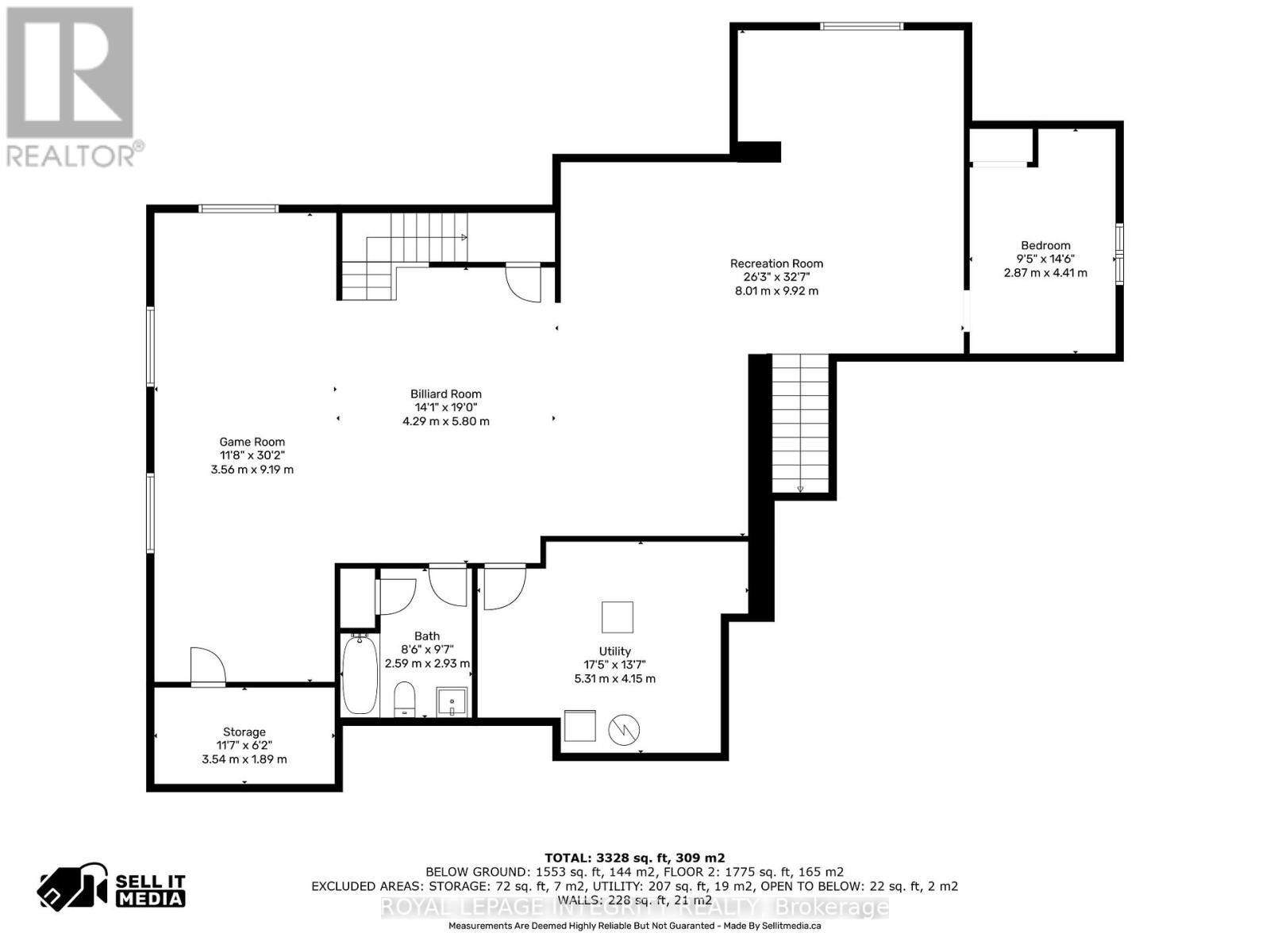4 Bedroom
3 Bathroom
2,000 - 2,500 ft2
Bungalow
Fireplace
Inground Pool
Central Air Conditioning, Air Exchanger
Forced Air
$1,189,000
Welcome to this exceptional 3+1 bedroom, 3.5 bathroom custom-built bungalow, thoughtfully designed with high-end finishes and modern comfort in mind. Set on a private, landscaped lot, this home offers a perfect blend of style, function, and serenity. The open-concept main level features vaulted ceilings, wide-plank flooring, and oversized windows that flood the space with natural light. The chefs kitchen impresses with quartz countertops, two-tone cabinetry, a statement backsplash, and a large island ideal for both cooking and entertaining. The primary suite is a true retreat with a luxurious ensuite boasting a freestanding soaker tub, walk-in shower with custom tile, and expansive windows with views of nature. The fully finished basement adds a spacious recreation room, a fourth bedroom, full bath, and room for a gym or office. Step outside to your own private oasis: a beautifully fenced yard with an inground pool, hot tub, and multi-level composite deck, offering the perfect setting for relaxation or entertaining. Complete with an oversized three-car garage, paved driveway, and surrounded by greenery, this property offers refined living in a peaceful, family-friendly location just minutes to local amenities. (id:47351)
Property Details
|
MLS® Number
|
X12315775 |
|
Property Type
|
Single Family |
|
Community Name
|
607 - Clarence/Rockland Twp |
|
Features
|
Carpet Free |
|
Parking Space Total
|
12 |
|
Pool Type
|
Inground Pool |
Building
|
Bathroom Total
|
3 |
|
Bedrooms Above Ground
|
3 |
|
Bedrooms Below Ground
|
1 |
|
Bedrooms Total
|
4 |
|
Appliances
|
Blinds, Dishwasher, Dryer, Stove, Washer, Refrigerator |
|
Architectural Style
|
Bungalow |
|
Basement Development
|
Finished |
|
Basement Type
|
Full (finished) |
|
Construction Style Attachment
|
Detached |
|
Cooling Type
|
Central Air Conditioning, Air Exchanger |
|
Exterior Finish
|
Stone, Vinyl Siding |
|
Fireplace Present
|
Yes |
|
Foundation Type
|
Poured Concrete |
|
Half Bath Total
|
1 |
|
Heating Fuel
|
Natural Gas |
|
Heating Type
|
Forced Air |
|
Stories Total
|
1 |
|
Size Interior
|
2,000 - 2,500 Ft2 |
|
Type
|
House |
|
Utility Water
|
Municipal Water |
Parking
Land
|
Acreage
|
No |
|
Sewer
|
Septic System |
|
Size Depth
|
321 Ft ,4 In |
|
Size Frontage
|
68 Ft ,6 In |
|
Size Irregular
|
68.5 X 321.4 Ft |
|
Size Total Text
|
68.5 X 321.4 Ft |
Rooms
| Level |
Type |
Length |
Width |
Dimensions |
|
Basement |
Recreational, Games Room |
8.01 m |
9.92 m |
8.01 m x 9.92 m |
|
Basement |
Bedroom 4 |
2.87 m |
4.41 m |
2.87 m x 4.41 m |
|
Basement |
Family Room |
4.29 m |
5.8 m |
4.29 m x 5.8 m |
|
Basement |
Games Room |
3.56 m |
9.19 m |
3.56 m x 9.19 m |
|
Basement |
Bathroom |
2.59 m |
2.93 m |
2.59 m x 2.93 m |
|
Basement |
Utility Room |
5.31 m |
4.15 m |
5.31 m x 4.15 m |
|
Basement |
Other |
3.54 m |
1.89 m |
3.54 m x 1.89 m |
|
Ground Level |
Foyer |
3.51 m |
2.66 m |
3.51 m x 2.66 m |
|
Ground Level |
Primary Bedroom |
2.87 m |
4.41 m |
2.87 m x 4.41 m |
|
Ground Level |
Bedroom |
3.59 m |
3.93 m |
3.59 m x 3.93 m |
|
Ground Level |
Bathroom |
2.39 m |
3.93 m |
2.39 m x 3.93 m |
|
Ground Level |
Bedroom 2 |
3.54 m |
3.85 m |
3.54 m x 3.85 m |
|
Ground Level |
Living Room |
5.27 m |
5.75 m |
5.27 m x 5.75 m |
|
Ground Level |
Dining Room |
4.78 m |
3.76 m |
4.78 m x 3.76 m |
|
Ground Level |
Kitchen |
3.18 m |
4.03 m |
3.18 m x 4.03 m |
|
Ground Level |
Bathroom |
1.6 m |
1.53 m |
1.6 m x 1.53 m |
|
Ground Level |
Laundry Room |
3.15 m |
3.7 m |
3.15 m x 3.7 m |
|
Ground Level |
Primary Bedroom |
4.44 m |
3.76 m |
4.44 m x 3.76 m |
https://www.realtor.ca/real-estate/28671214/278-roxanne-street-clarence-rockland-607-clarencerockland-twp
