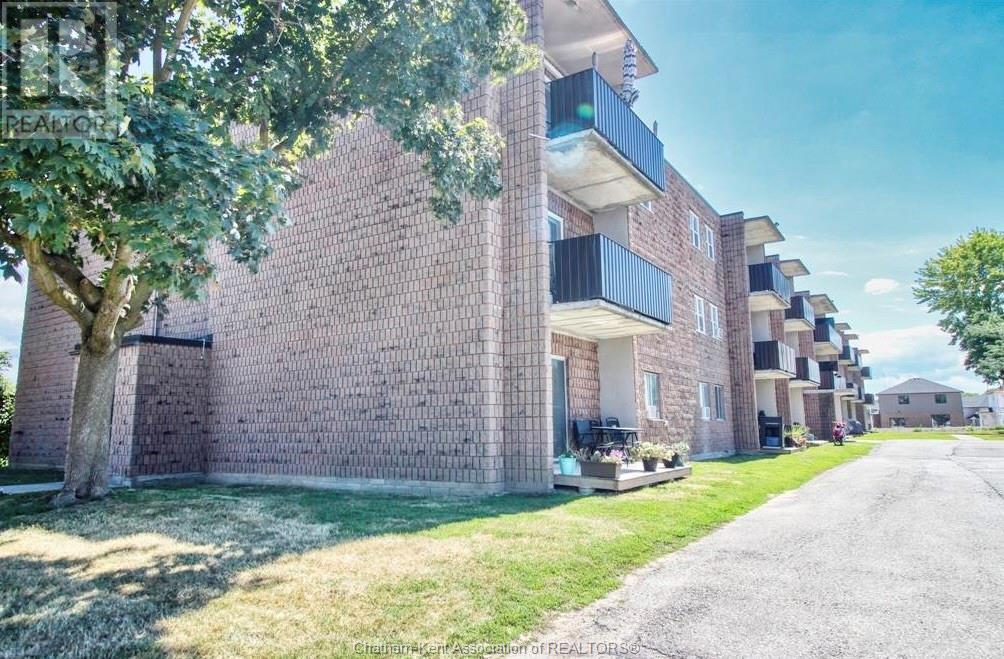276 Merritt Avenue Unit# 202 Chatham, Ontario N7M 3G1
2 Bedroom
1 Bathroom
Baseboard Heaters, Boiler
$125,000Maintenance, Exterior Maintenance, Ground Maintenance, Insurance
$537.66 Monthly
Maintenance, Exterior Maintenance, Ground Maintenance, Insurance
$537.66 Monthly2 bedroom condo - Numerous updates throughout. Quick possession possible! Status certificate still reflects a potential future special assessment (available). (id:47351)
Property Details
| MLS® Number | 25014539 |
| Property Type | Single Family |
Building
| Bathroom Total | 1 |
| Bedrooms Above Ground | 2 |
| Bedrooms Total | 2 |
| Exterior Finish | Brick |
| Flooring Type | Carpeted, Laminate |
| Foundation Type | Block |
| Heating Fuel | Natural Gas |
| Heating Type | Baseboard Heaters, Boiler |
| Type | Apartment |
Parking
| Other |
Land
| Acreage | No |
| Size Irregular | 0 X / 0 Ac |
| Size Total Text | 0 X / 0 Ac|under 1/4 Acre |
| Zoning Description | Rm2 |
Rooms
| Level | Type | Length | Width | Dimensions |
|---|---|---|---|---|
| Main Level | Storage | 5 ft | 4 ft ,5 in | 5 ft x 4 ft ,5 in |
| Main Level | Dining Room | 9 ft ,5 in | 7 ft ,5 in | 9 ft ,5 in x 7 ft ,5 in |
| Main Level | 4pc Bathroom | 9 ft | 7 ft | 9 ft x 7 ft |
| Main Level | Living Room | 18 ft ,5 in | 11 ft ,5 in | 18 ft ,5 in x 11 ft ,5 in |
| Main Level | Kitchen | 7 ft ,5 in | 7 ft ,5 in | 7 ft ,5 in x 7 ft ,5 in |
| Main Level | Bedroom | 13 ft ,6 in | 10 ft ,4 in | 13 ft ,6 in x 10 ft ,4 in |
| Main Level | Primary Bedroom | 15 ft | 9 ft ,5 in | 15 ft x 9 ft ,5 in |
https://www.realtor.ca/real-estate/28439855/276-merritt-avenue-unit-202-chatham
































