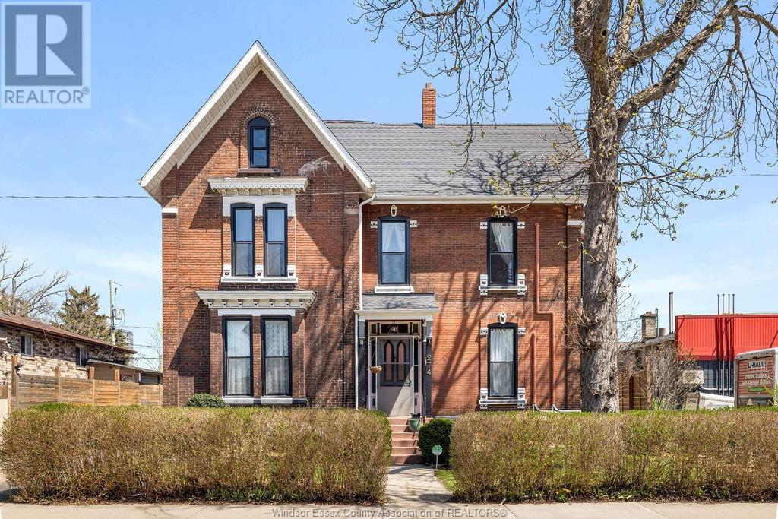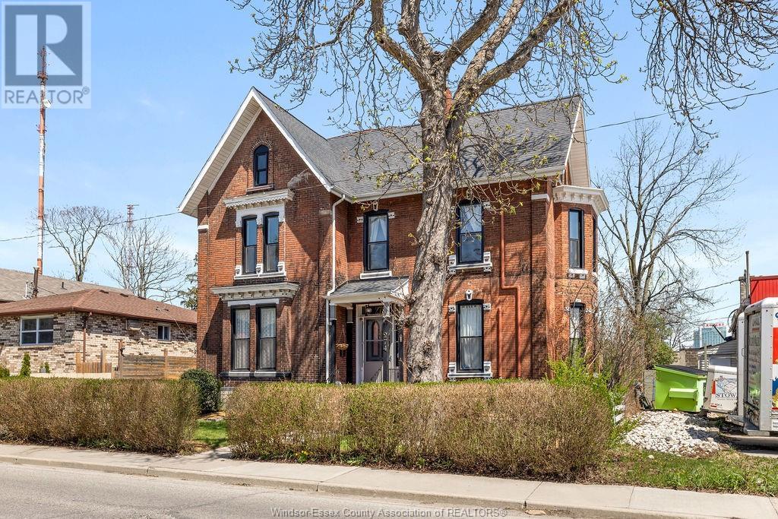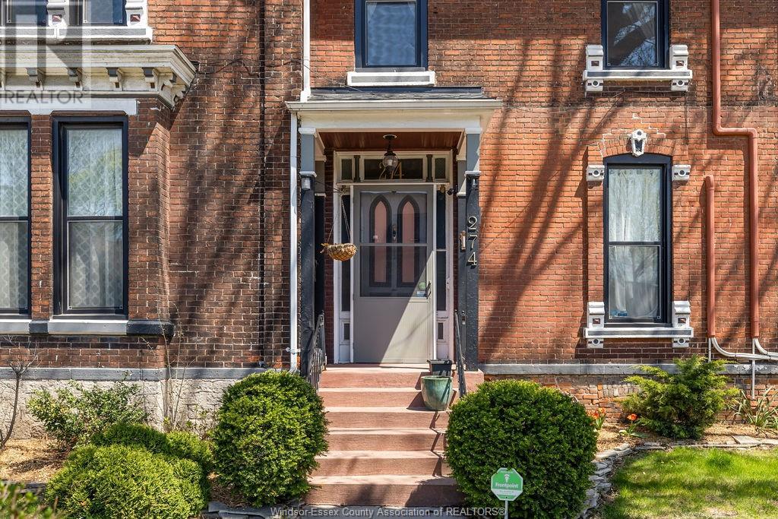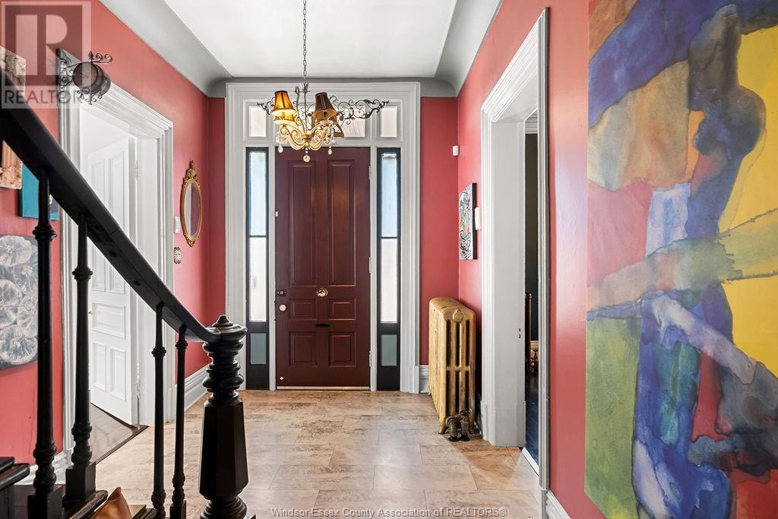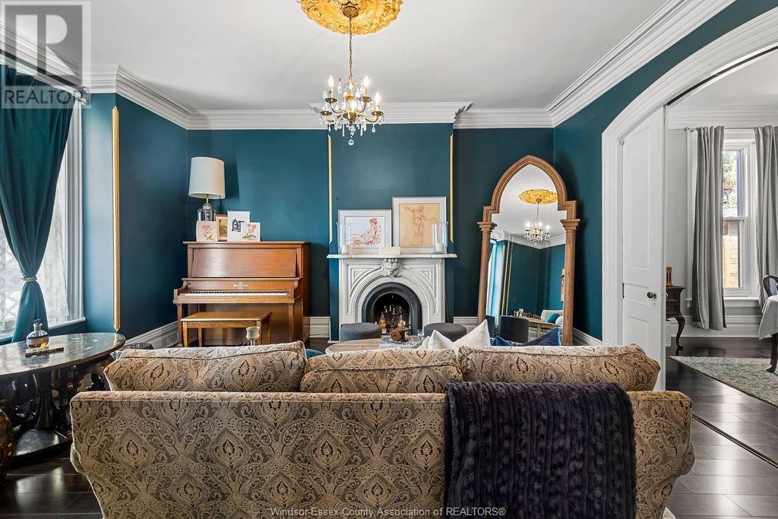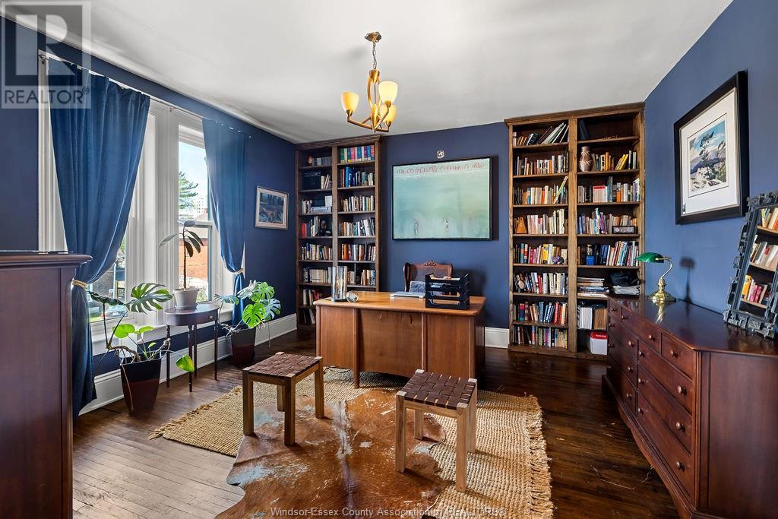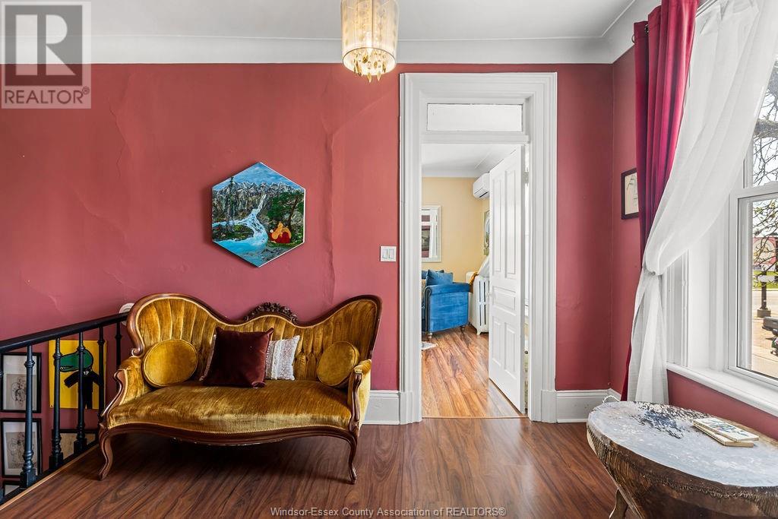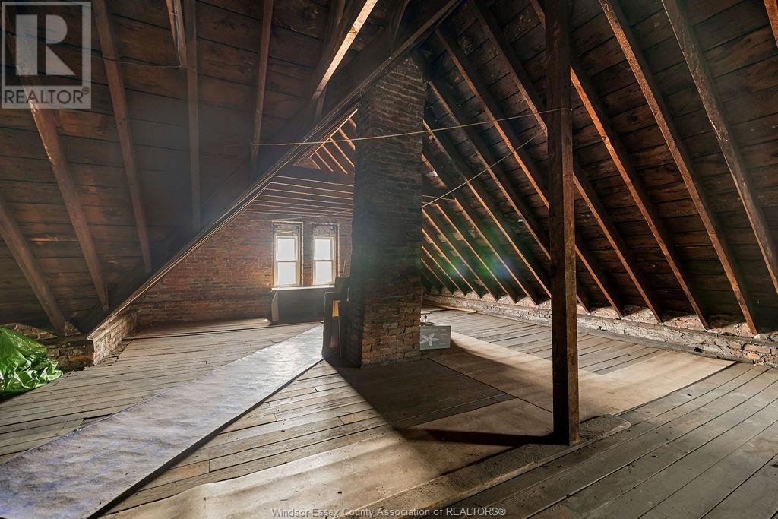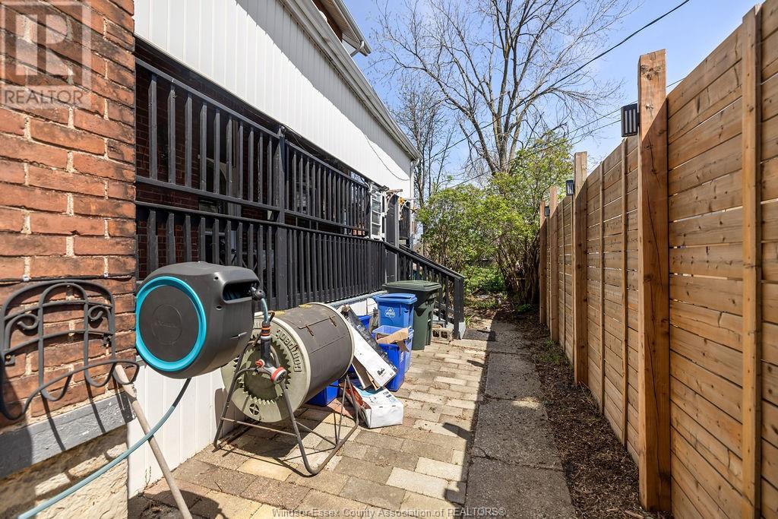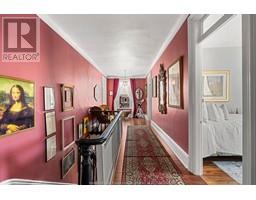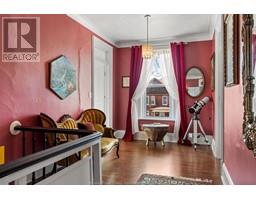6 Bedroom
3 Bathroom
3,296 ft2
Fireplace
Boiler, Ductless
Waterfront Nearby
$699,900
Welcome to the historic Frank Cleary House, a distinguished 2.5-storey character home built in 1869 and designed in the stunning Queen Anne Revival architectural style. Inside, you'll be greeted by soaring 10-foot ceilings, 5+1 beds, 2.5 baths. The grand formal dining room, framed by exquisite solid wood arched pocket doors, opens gracefully into the piano room with marble fireplace. A second living room offers a relaxed gathering space, while the informal dining area flows into the thoughtfully renovated kitchen. The upper levels offer generous bedroom space, with an unfinished loft that holds exciting potential to add 2 more beds or a studio. The lower level hosts a classic billiards room with wet bar. An attached carriage house/workshop adds even more functional space for hobbies, storage, or future projects. Private backyard includes a charming greenhouse, crafted from the home’s original 19th-century windows, offering a beautiful and sustainable nod to the past. (id:47351)
Property Details
|
MLS® Number
|
25010523 |
|
Property Type
|
Single Family |
|
Features
|
Front Driveway |
|
Water Front Type
|
Waterfront Nearby |
Building
|
Bathroom Total
|
3 |
|
Bedrooms Above Ground
|
6 |
|
Bedrooms Total
|
6 |
|
Appliances
|
Dishwasher, Refrigerator, Stove |
|
Constructed Date
|
1869 |
|
Construction Style Attachment
|
Detached |
|
Exterior Finish
|
Brick |
|
Fireplace Fuel
|
Wood |
|
Fireplace Present
|
Yes |
|
Fireplace Type
|
Conventional |
|
Flooring Type
|
Ceramic/porcelain, Hardwood, Cushion/lino/vinyl |
|
Half Bath Total
|
1 |
|
Heating Fuel
|
Natural Gas |
|
Heating Type
|
Boiler, Ductless |
|
Stories Total
|
3 |
|
Size Interior
|
3,296 Ft2 |
|
Total Finished Area
|
3296 Sqft |
|
Type
|
House |
Parking
Land
|
Acreage
|
No |
|
Size Irregular
|
62x145.75 Ft |
|
Size Total Text
|
62x145.75 Ft |
|
Zoning Description
|
Rd2.2 |
Rooms
| Level |
Type |
Length |
Width |
Dimensions |
|
Second Level |
4pc Bathroom |
|
|
Measurements not available |
|
Second Level |
Bedroom |
|
|
Measurements not available |
|
Second Level |
Bedroom |
|
|
Measurements not available |
|
Second Level |
Bedroom |
|
|
Measurements not available |
|
Second Level |
Bedroom |
|
|
Measurements not available |
|
Second Level |
Bedroom |
|
|
Measurements not available |
|
Third Level |
Bedroom |
|
|
Measurements not available |
|
Basement |
Games Room |
|
|
Measurements not available |
|
Basement |
2pc Bathroom |
|
|
Measurements not available |
|
Main Level |
Eating Area |
|
|
Measurements not available |
|
Main Level |
3pc Bathroom |
|
|
Measurements not available |
|
Main Level |
Living Room |
|
|
Measurements not available |
|
Main Level |
Family Room/fireplace |
|
|
Measurements not available |
|
Main Level |
Dining Room |
|
|
Measurements not available |
|
Main Level |
Kitchen |
|
|
Measurements not available |
https://www.realtor.ca/real-estate/28228053/274-crawford-avenue-windsor
