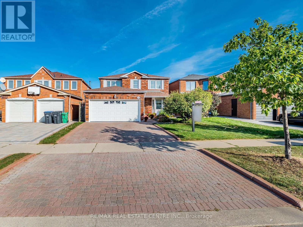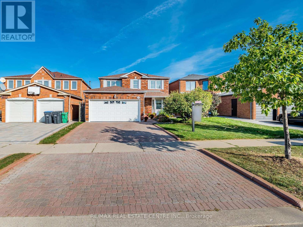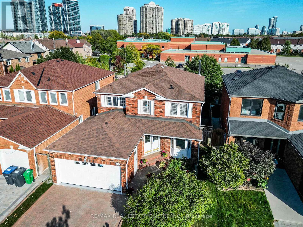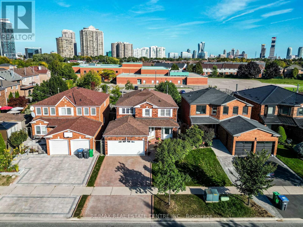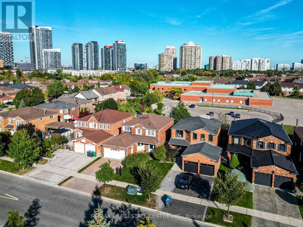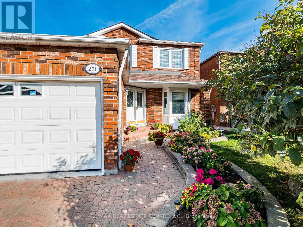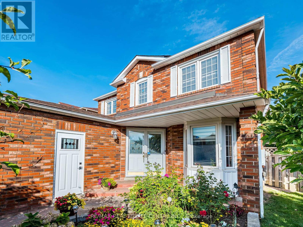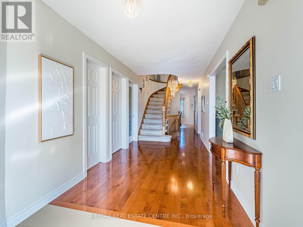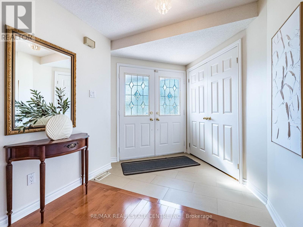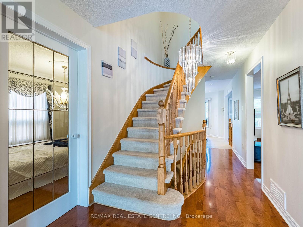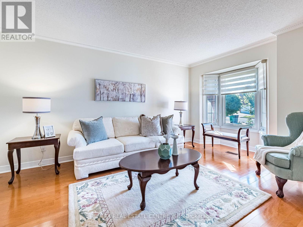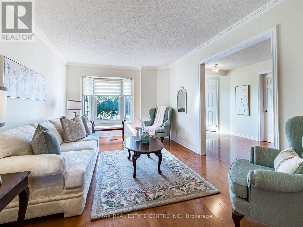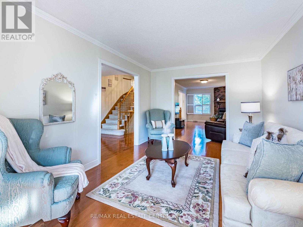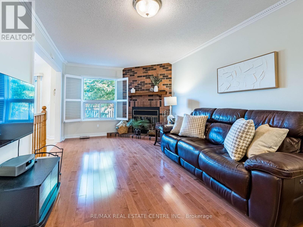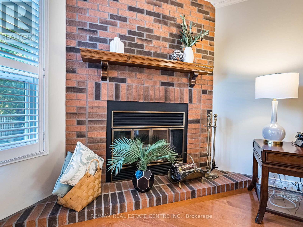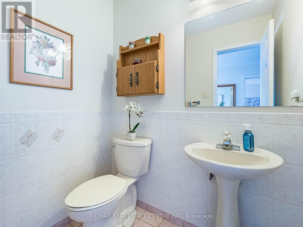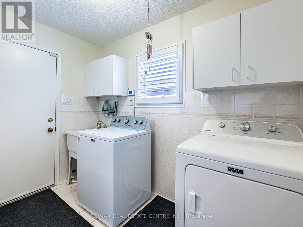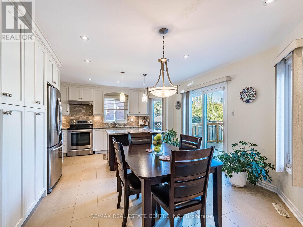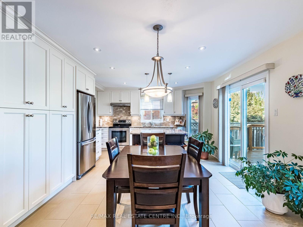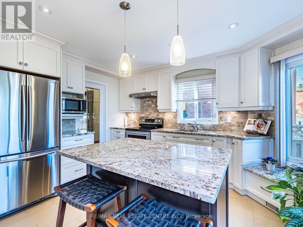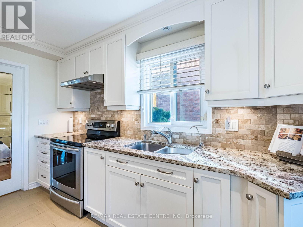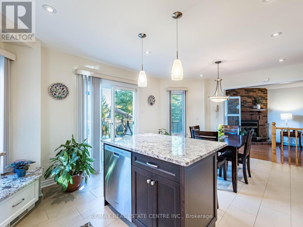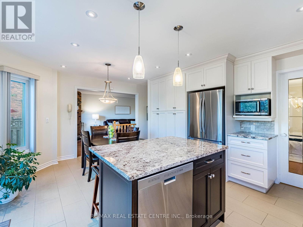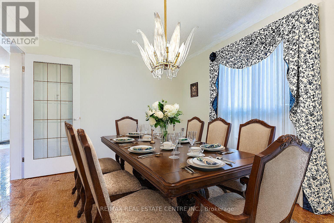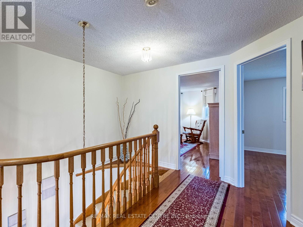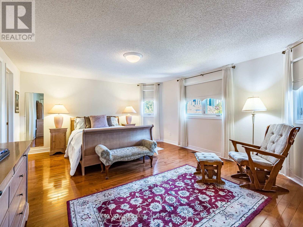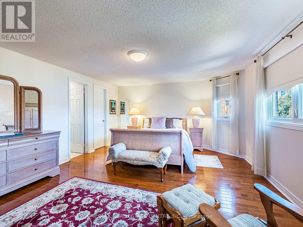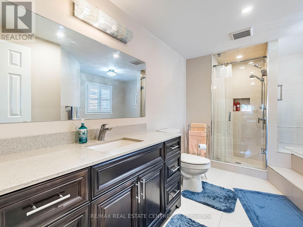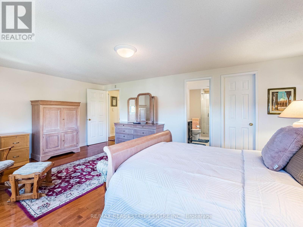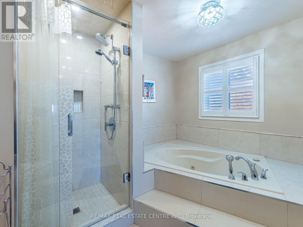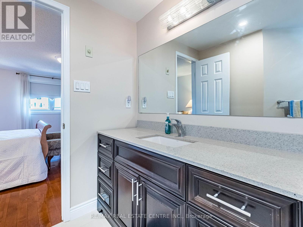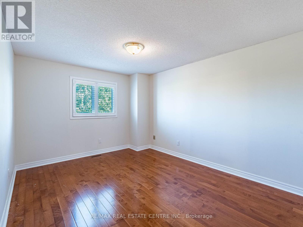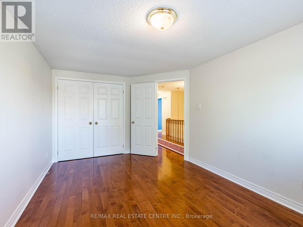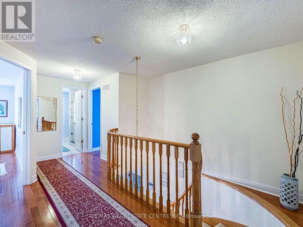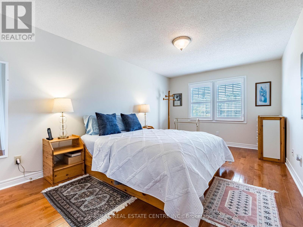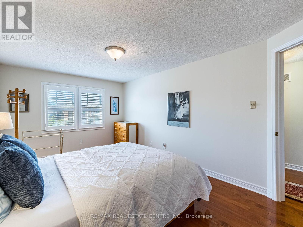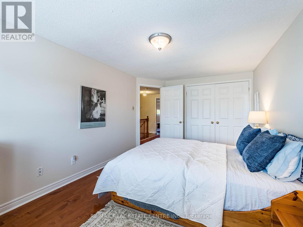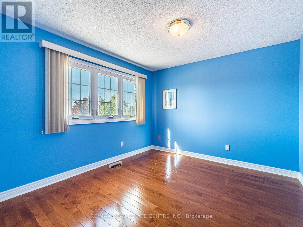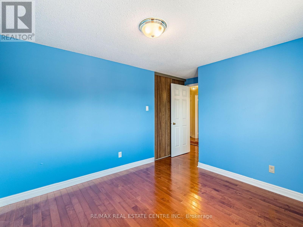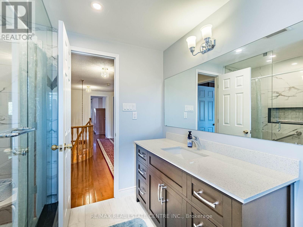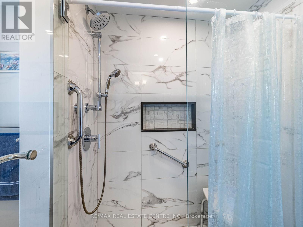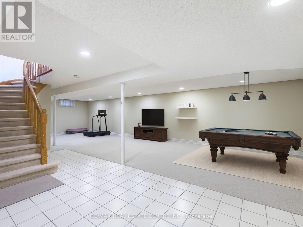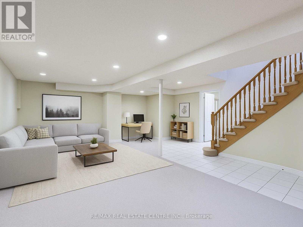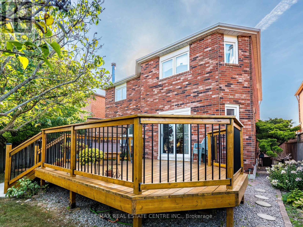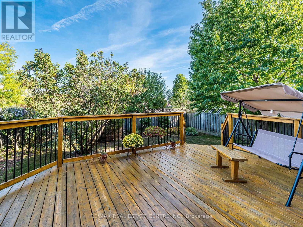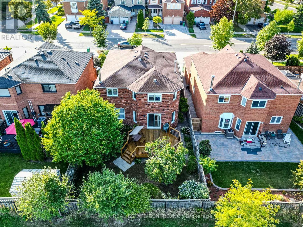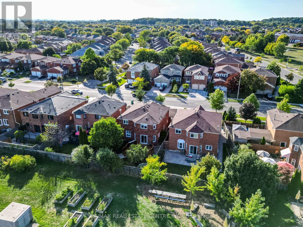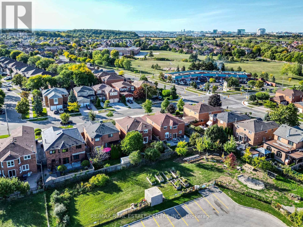4 Bedroom
4 Bathroom
2,000 - 2,500 ft2
Fireplace
Central Air Conditioning
Forced Air
$1,479,000
Welcome to 274 Ceremonial Drive, Mississauga a first-owned detached home offering timeless design, modern comfort, and over 3,500 sq. ft. of livable space. A striking spiral staircase with wooden railings greets you at the entrance, leading into the heart of this 4- bedroom, 4-bathroom home. The main floor features a bright and functional layout with a living room, dining room, family room, and an open-concept kitchen with a breakfast area. The kitchen is flooded with natural sunlight throughout the day, with large windows overlooking the backyard a perfect spot to enjoy both sunrise and sunset views. Upstairs, the primary suite is a true retreat with a spacious walk-in closet and a 5-piece ensuite bath. Three additional generously sized bedrooms share a 4-piece bathroom, giving every family member comfort and privacy. The finished basement expands the living space with a full bathroom and a versatile recreation area, ideal for a home theatre, gym, or additional family room. This home is complete with hardwood floors on the main and second levels, beautifully landscaped front and backyard, an interlock driveway, and a double-car garage. (id:47351)
Property Details
|
MLS® Number
|
W12427352 |
|
Property Type
|
Single Family |
|
Community Name
|
Hurontario |
|
Amenities Near By
|
Public Transit, Schools |
|
Community Features
|
School Bus |
|
Equipment Type
|
Water Heater |
|
Features
|
Carpet Free |
|
Parking Space Total
|
4 |
|
Rental Equipment Type
|
Water Heater |
Building
|
Bathroom Total
|
4 |
|
Bedrooms Above Ground
|
4 |
|
Bedrooms Total
|
4 |
|
Age
|
31 To 50 Years |
|
Appliances
|
Garage Door Opener Remote(s), Dishwasher, Dryer, Microwave, Hood Fan, Stove, Washer, Window Coverings, Refrigerator |
|
Basement Development
|
Finished |
|
Basement Type
|
N/a (finished) |
|
Construction Style Attachment
|
Detached |
|
Cooling Type
|
Central Air Conditioning |
|
Exterior Finish
|
Brick |
|
Fire Protection
|
Smoke Detectors |
|
Fireplace Present
|
Yes |
|
Flooring Type
|
Hardwood, Tile |
|
Foundation Type
|
Concrete |
|
Half Bath Total
|
1 |
|
Heating Fuel
|
Natural Gas |
|
Heating Type
|
Forced Air |
|
Stories Total
|
2 |
|
Size Interior
|
2,000 - 2,500 Ft2 |
|
Type
|
House |
|
Utility Water
|
Municipal Water |
Parking
Land
|
Acreage
|
No |
|
Land Amenities
|
Public Transit, Schools |
|
Sewer
|
Sanitary Sewer |
|
Size Depth
|
115 Ft |
|
Size Frontage
|
40 Ft ,1 In |
|
Size Irregular
|
40.1 X 115 Ft |
|
Size Total Text
|
40.1 X 115 Ft |
Rooms
| Level |
Type |
Length |
Width |
Dimensions |
|
Second Level |
Primary Bedroom |
4.1 m |
5.55 m |
4.1 m x 5.55 m |
|
Second Level |
Bedroom 2 |
4.54 m |
3.27 m |
4.54 m x 3.27 m |
|
Second Level |
Bedroom 3 |
4.86 m |
3.18 m |
4.86 m x 3.18 m |
|
Second Level |
Bedroom 4 |
3.97 m |
4.07 m |
3.97 m x 4.07 m |
|
Basement |
Pantry |
1.79 m |
1.83 m |
1.79 m x 1.83 m |
|
Basement |
Recreational, Games Room |
8.92 m |
12.48 m |
8.92 m x 12.48 m |
|
Main Level |
Living Room |
4.87 m |
3.33 m |
4.87 m x 3.33 m |
|
Main Level |
Family Room |
10.11 m |
3.33 m |
10.11 m x 3.33 m |
|
Main Level |
Kitchen |
5.49 m |
4.27 m |
5.49 m x 4.27 m |
|
Main Level |
Dining Room |
4.24 m |
3.12 m |
4.24 m x 3.12 m |
|
Main Level |
Laundry Room |
2.8 m |
3.12 m |
2.8 m x 3.12 m |
https://www.realtor.ca/real-estate/28914461/274-ceremonial-drive-mississauga-hurontario-hurontario
