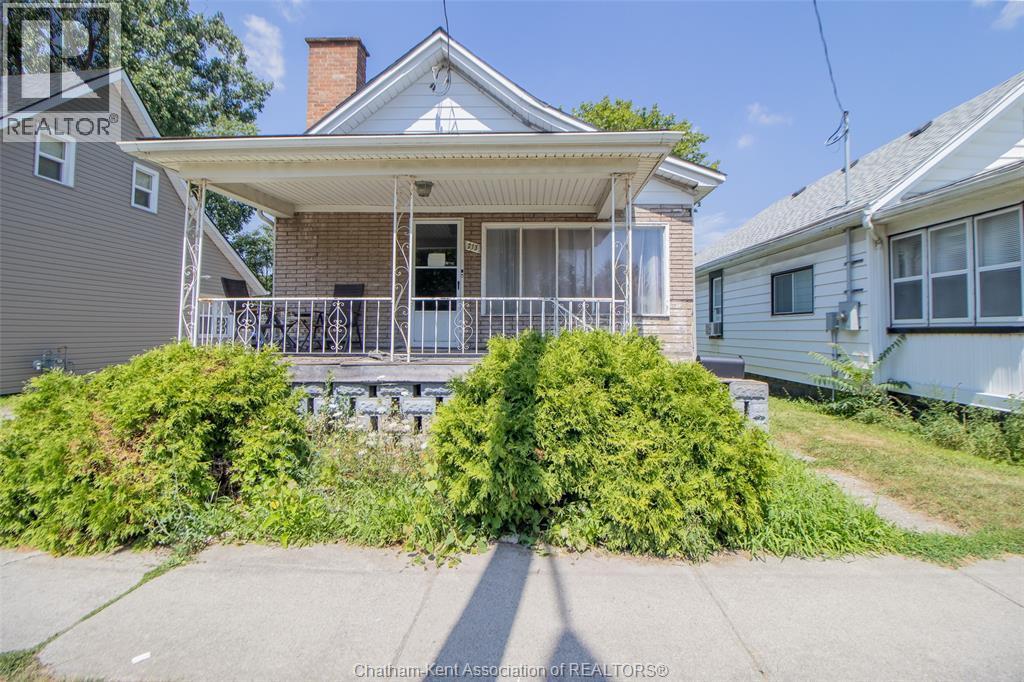2 Bedroom
1 Bathroom
Bungalow
Fireplace
Central Air Conditioning
Furnace
$239,900
Two-bedroom home on a main route with potential! This spacious property features a sunroom, generous living and dining areas, and an open-concept kitchen. Out back, enjoy a charming courtyard and rear drive access to a detached garage. This home offers plenty of room to make it your own. (id:47351)
Property Details
|
MLS® Number
|
25019592 |
|
Property Type
|
Single Family |
|
Features
|
Rear Driveway |
Building
|
Bathroom Total
|
1 |
|
Bedrooms Above Ground
|
2 |
|
Bedrooms Total
|
2 |
|
Appliances
|
Dishwasher, Dryer, Refrigerator, Stove, Washer |
|
Architectural Style
|
Bungalow |
|
Constructed Date
|
1910 |
|
Construction Style Attachment
|
Detached |
|
Cooling Type
|
Central Air Conditioning |
|
Exterior Finish
|
Aluminum/vinyl |
|
Fireplace Fuel
|
Wood |
|
Fireplace Present
|
Yes |
|
Fireplace Type
|
Conventional |
|
Flooring Type
|
Carpeted, Ceramic/porcelain, Laminate, Cushion/lino/vinyl |
|
Foundation Type
|
Block |
|
Heating Fuel
|
Natural Gas |
|
Heating Type
|
Furnace |
|
Stories Total
|
1 |
|
Type
|
House |
Parking
Land
|
Acreage
|
No |
|
Fence Type
|
Fence |
|
Size Irregular
|
30.11 X 135.56 / 0.9 Ac |
|
Size Total Text
|
30.11 X 135.56 / 0.9 Ac|1/2 - 1 Acre |
|
Zoning Description
|
Uc (hc1) |
Rooms
| Level |
Type |
Length |
Width |
Dimensions |
|
Main Level |
Sunroom |
14 ft ,3 in |
20 ft ,1 in |
14 ft ,3 in x 20 ft ,1 in |
|
Main Level |
Bedroom |
6 ft ,11 in |
11 ft |
6 ft ,11 in x 11 ft |
|
Main Level |
Bedroom |
11 ft ,4 in |
14 ft ,3 in |
11 ft ,4 in x 14 ft ,3 in |
|
Main Level |
Storage |
7 ft |
5 ft ,6 in |
7 ft x 5 ft ,6 in |
|
Main Level |
Laundry Room |
4 ft ,11 in |
3 ft ,8 in |
4 ft ,11 in x 3 ft ,8 in |
|
Main Level |
4pc Bathroom |
9 ft ,2 in |
11 ft ,8 in |
9 ft ,2 in x 11 ft ,8 in |
|
Main Level |
Kitchen |
18 ft |
10 ft ,6 in |
18 ft x 10 ft ,6 in |
|
Main Level |
Living Room/dining Room |
18 ft ,6 in |
24 ft ,5 in |
18 ft ,6 in x 24 ft ,5 in |
https://www.realtor.ca/real-estate/28695051/273-grand-avenue-east-chatham




































