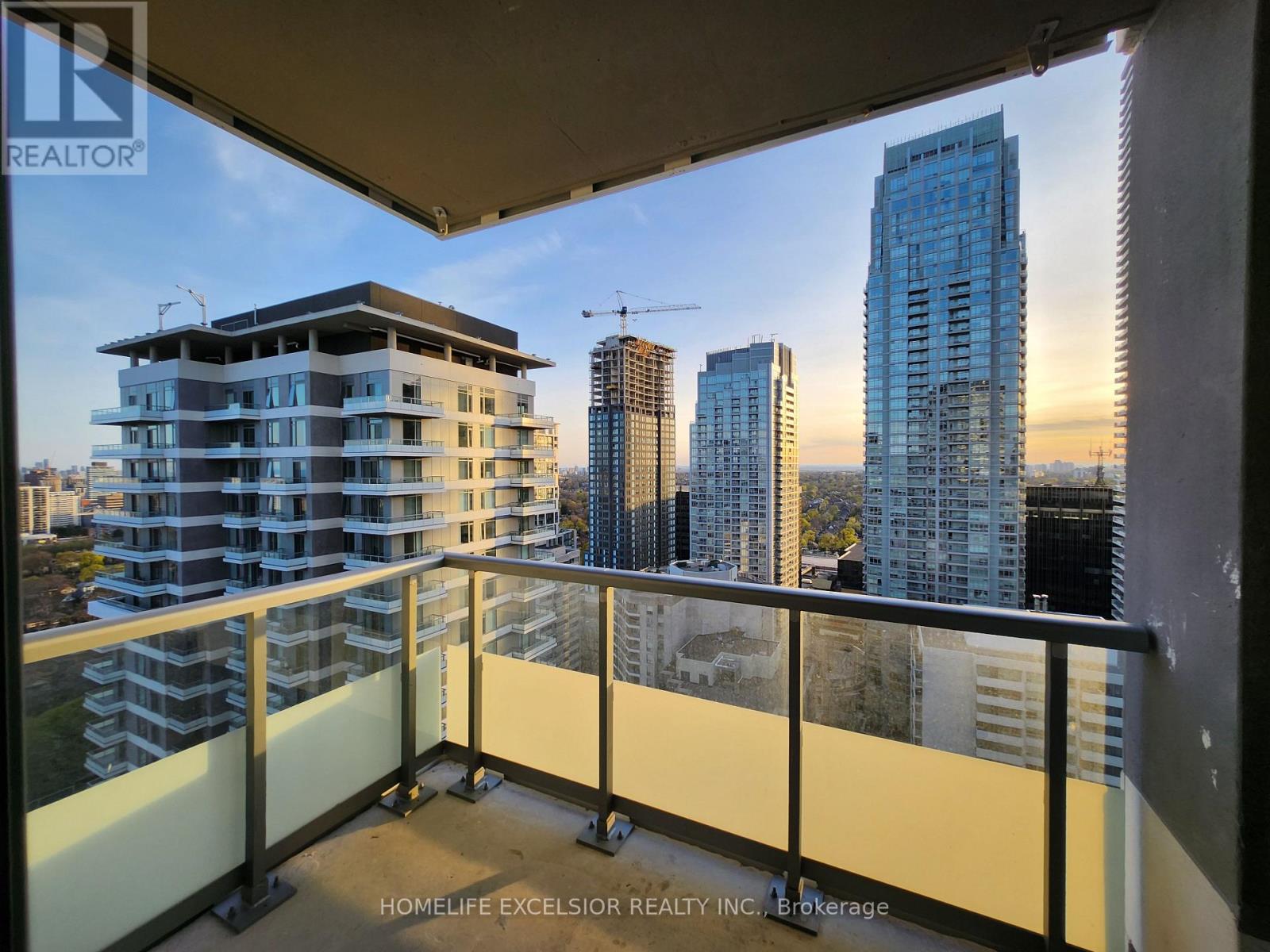2716 - 50 Dunfield Avenue Toronto, Ontario M4S 0E4
2 Bedroom
2 Bathroom
600 - 699 ft2
Central Air Conditioning
Forced Air
$699,000Maintenance, Common Area Maintenance, Insurance
$421.93 Monthly
Maintenance, Common Area Maintenance, Insurance
$421.93 MonthlyNew Condo Built By Plaza Corp At A Great Location Of Yonge St & Eglinton, The Heart Of Toronto. This Spacious 1+1 Condo Unit, 2Full Bathrooms Is Very Spacious, Bright And Comes With Modern Finishes. Enjoy The Views Of The Dynamic Urban Area From The Balcony.Great Area For Young Professionals And Small Families As It Is Just Steps Away From Yonge Eglinton Subway Station, Trendy Restaurants/Cafes, Groceries, And Shopping Centers. No Shortage Of Top-notch Amenities Like An Outdoor Pool And Dining Area, Exercise Rooms For Entertaining Your Guests. (id:47351)
Property Details
| MLS® Number | C12160045 |
| Property Type | Single Family |
| Community Name | Mount Pleasant West |
| Community Features | Pet Restrictions |
| Features | Balcony, In Suite Laundry |
Building
| Bathroom Total | 2 |
| Bedrooms Above Ground | 1 |
| Bedrooms Below Ground | 1 |
| Bedrooms Total | 2 |
| Age | 0 To 5 Years |
| Appliances | Dishwasher, Dryer, Microwave, Stove, Washer, Window Coverings, Refrigerator |
| Cooling Type | Central Air Conditioning |
| Exterior Finish | Concrete |
| Flooring Type | Laminate |
| Heating Fuel | Natural Gas |
| Heating Type | Forced Air |
| Size Interior | 600 - 699 Ft2 |
| Type | Apartment |
Parking
| Underground | |
| Garage |
Land
| Acreage | No |
Rooms
| Level | Type | Length | Width | Dimensions |
|---|---|---|---|---|
| Flat | Living Room | 5.88 m | 3.19 m | 5.88 m x 3.19 m |
| Flat | Dining Room | 5.88 m | 3.19 m | 5.88 m x 3.19 m |
| Flat | Kitchen | 5.88 m | 3.19 m | 5.88 m x 3.19 m |
| Flat | Primary Bedroom | 3.65 m | 3.12 m | 3.65 m x 3.12 m |
| Flat | Den | 2.75 m | 2.21 m | 2.75 m x 2.21 m |


































