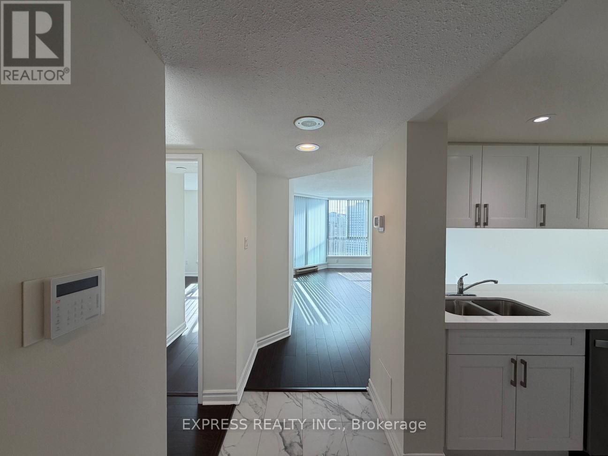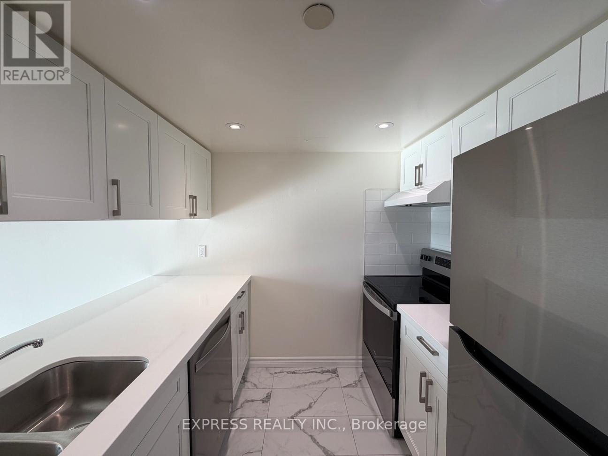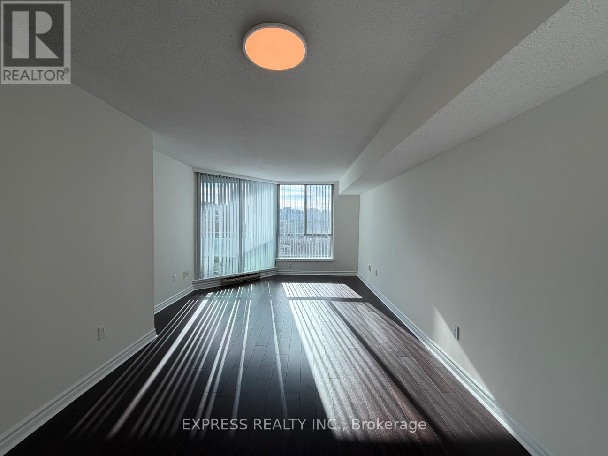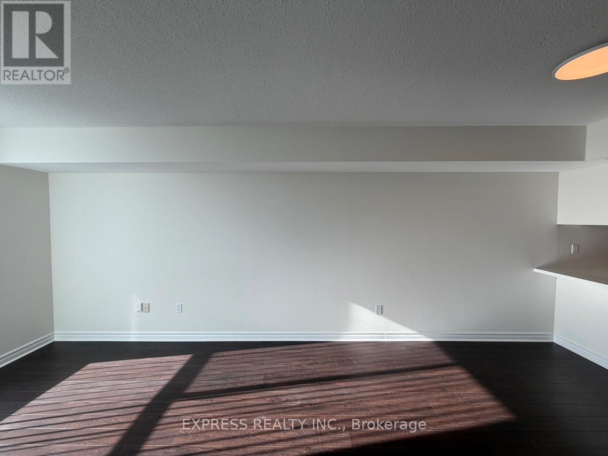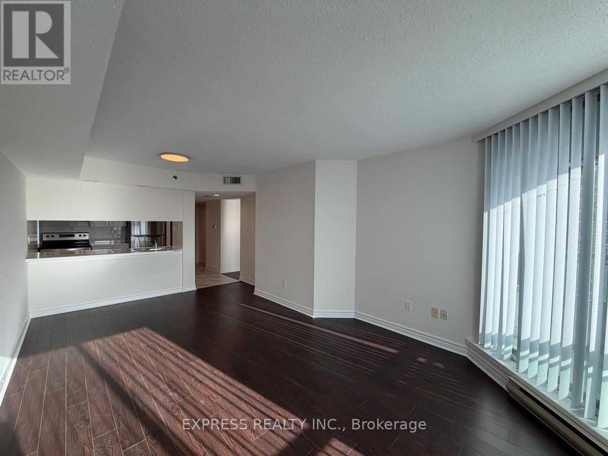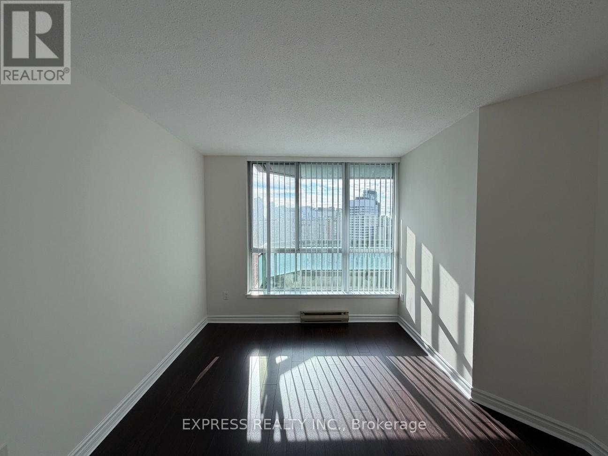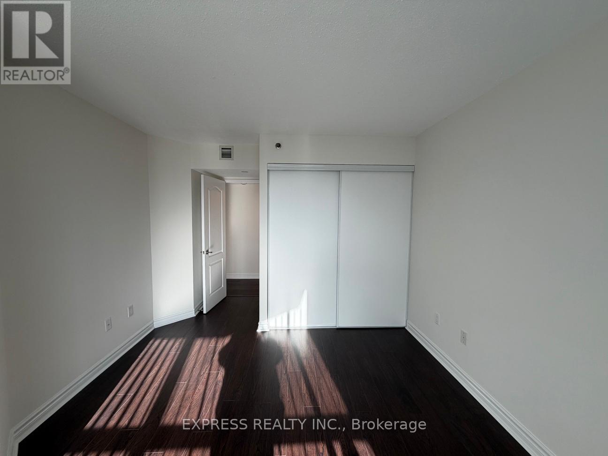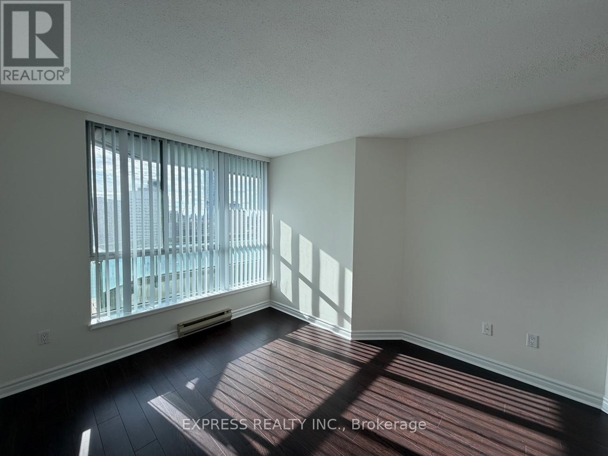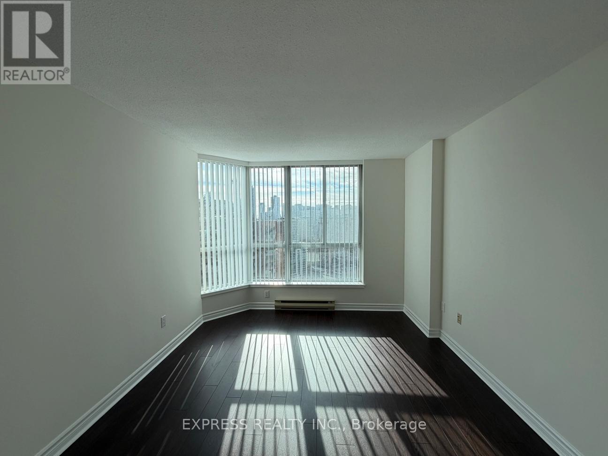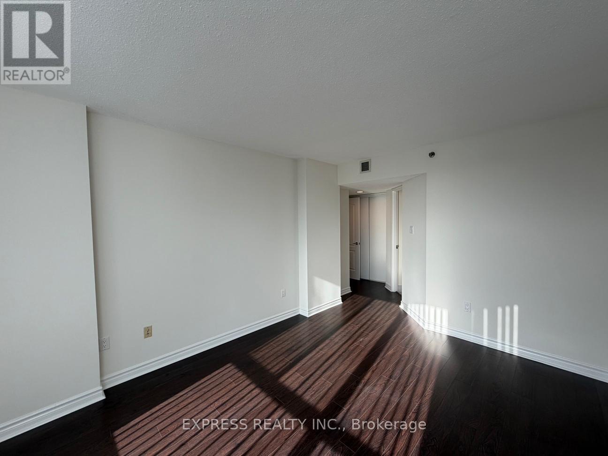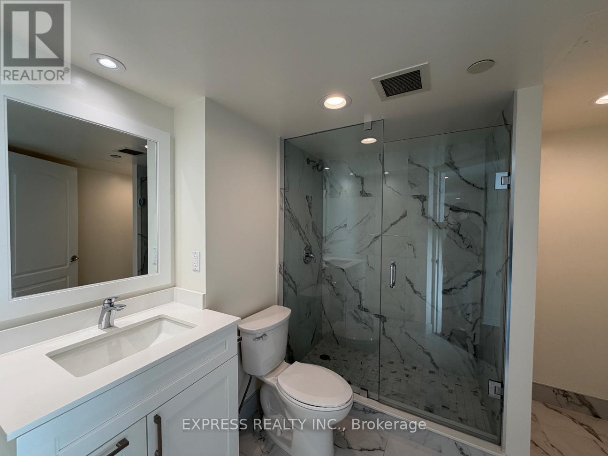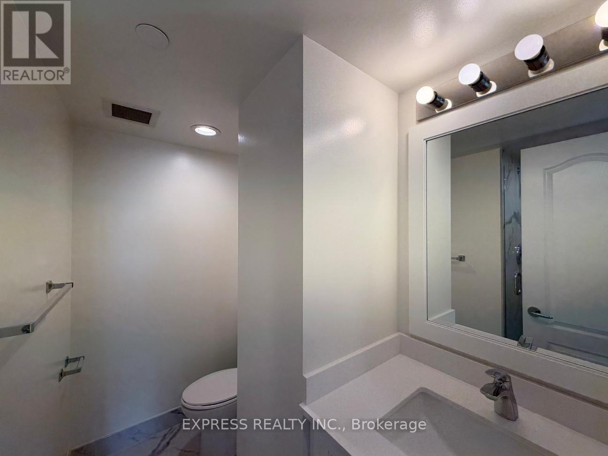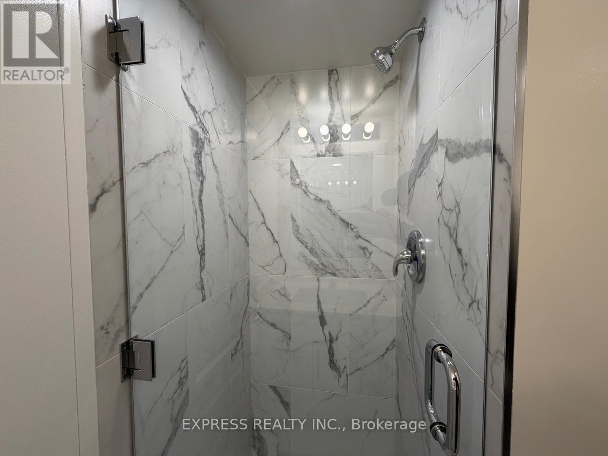2 Bedroom
2 Bathroom
1,000 - 1,199 ft2
Indoor Pool
Central Air Conditioning
Forced Air
$3,700 Monthly
Approx. 1008 Sf (As Per Builder Plan) In Minto Condo With South View. Located In The Heart Of Downtown Core. Eaton Centre, Dundas Square, Entertainment, Restaurants At Doorstep. Minute To Subway, Financial District, Hospitals, Universities. First Class Amenities With Indoor Pool, Gym, Billiard, Media Room, Table Tennis, Study Room & Much More. No Pets, No Smoking & Single Family Residence To Comply With Building Declaration And Rules. (id:47351)
Property Details
|
MLS® Number
|
C12563216 |
|
Property Type
|
Single Family |
|
Neigbourhood
|
University—Rosedale |
|
Community Name
|
Bay Street Corridor |
|
Amenities Near By
|
Park, Public Transit, Schools |
|
Community Features
|
Pets Not Allowed, Community Centre |
|
Features
|
Balcony |
|
Parking Space Total
|
1 |
|
Pool Type
|
Indoor Pool |
Building
|
Bathroom Total
|
2 |
|
Bedrooms Above Ground
|
2 |
|
Bedrooms Total
|
2 |
|
Amenities
|
Security/concierge, Exercise Centre, Party Room, Visitor Parking, Storage - Locker |
|
Appliances
|
Dishwasher, Dryer, Stove, Washer, Window Coverings, Refrigerator |
|
Basement Type
|
None |
|
Cooling Type
|
Central Air Conditioning |
|
Exterior Finish
|
Concrete |
|
Flooring Type
|
Laminate, Marble |
|
Heating Fuel
|
Natural Gas |
|
Heating Type
|
Forced Air |
|
Size Interior
|
1,000 - 1,199 Ft2 |
|
Type
|
Apartment |
Parking
Land
|
Acreage
|
No |
|
Land Amenities
|
Park, Public Transit, Schools |
Rooms
| Level |
Type |
Length |
Width |
Dimensions |
|
Flat |
Living Room |
6.31 m |
3.64 m |
6.31 m x 3.64 m |
|
Flat |
Dining Room |
6.31 m |
3.64 m |
6.31 m x 3.64 m |
|
Flat |
Kitchen |
|
|
Measurements not available |
|
Flat |
Primary Bedroom |
4.29 m |
3.33 m |
4.29 m x 3.33 m |
|
Flat |
Bedroom 2 |
3.59 m |
3.18 m |
3.59 m x 3.18 m |
https://www.realtor.ca/real-estate/29122682/2711-38-elm-street-toronto-bay-street-corridor-bay-street-corridor
