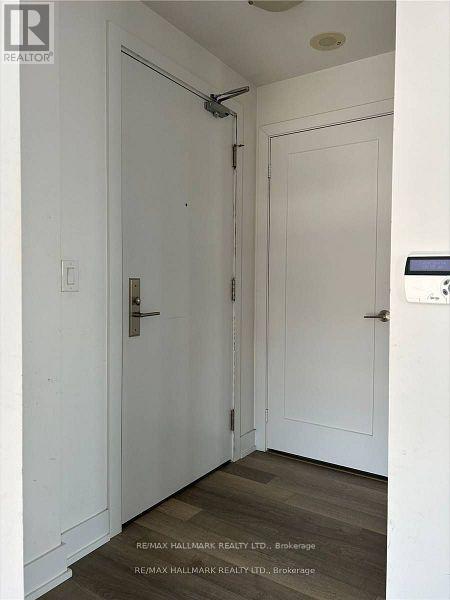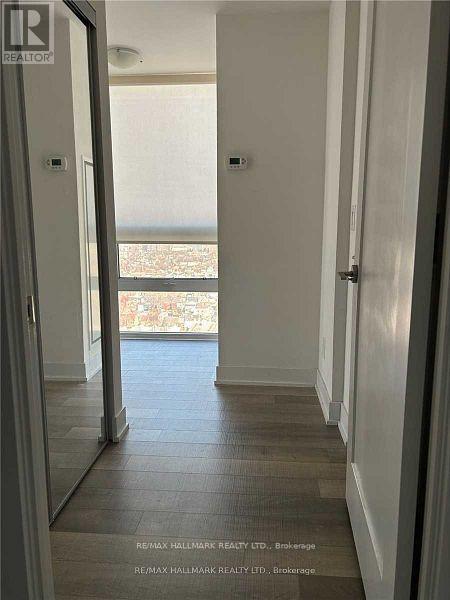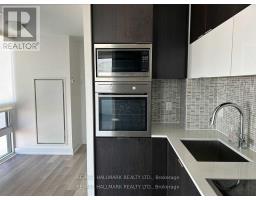2 Bedroom
1 Bathroom
500 - 599 ft2
Central Air Conditioning
Forced Air
$2,500 Monthly
This Beautifully Designed Suite Offers a Smart Open-Concept Layout With Sleek Modern Finishes Throughout. Featuring Laminate Flooring, Soaring 9-foot Ceilings, and Floor-to-Ceiling Windows, The Space is Filled With Natural Light and Contemporary Style. The Kitchen is Equipped With Built-In Stainless Steel Appliances, Granite Countertops, and a Stylish Backsplash. A Spacious Triple Closet In The Foyer Adds Ample Storage. Enjoy Breathtaking, Unobstructed Northwest Views From The Large Balcony On The 26th Floor An Ideal Spot to Relax . Perfectly Located In The Downtown Core, This Condo Is Just Steps From the TTC, The Financial District, Entertainment, And More. (id:47351)
Property Details
|
MLS® Number
|
C12150620 |
|
Property Type
|
Single Family |
|
Community Name
|
Waterfront Communities C1 |
|
Amenities Near By
|
Park, Place Of Worship, Public Transit, Schools |
|
Community Features
|
Pets Not Allowed |
|
Features
|
Balcony, Carpet Free |
|
View Type
|
View |
Building
|
Bathroom Total
|
1 |
|
Bedrooms Above Ground
|
1 |
|
Bedrooms Below Ground
|
1 |
|
Bedrooms Total
|
2 |
|
Amenities
|
Security/concierge, Exercise Centre, Party Room, Sauna |
|
Appliances
|
Cooktop, Dishwasher, Dryer, Microwave, Oven, Washer, Refrigerator |
|
Cooling Type
|
Central Air Conditioning |
|
Exterior Finish
|
Brick |
|
Flooring Type
|
Laminate |
|
Heating Fuel
|
Natural Gas |
|
Heating Type
|
Forced Air |
|
Size Interior
|
500 - 599 Ft2 |
|
Type
|
Apartment |
Parking
Land
|
Acreage
|
No |
|
Land Amenities
|
Park, Place Of Worship, Public Transit, Schools |
Rooms
| Level |
Type |
Length |
Width |
Dimensions |
|
Ground Level |
Living Room |
3.69 m |
3.99 m |
3.69 m x 3.99 m |
|
Ground Level |
Dining Room |
3.69 m |
3.99 m |
3.69 m x 3.99 m |
|
Ground Level |
Kitchen |
2.4 m |
1.98 m |
2.4 m x 1.98 m |
|
Ground Level |
Primary Bedroom |
3.26 m |
3.11 m |
3.26 m x 3.11 m |
|
Ground Level |
Den |
1.62 m |
2.01 m |
1.62 m x 2.01 m |
https://www.realtor.ca/real-estate/28317349/2711-318-richmond-street-w-toronto-waterfront-communities-waterfront-communities-c1






























































