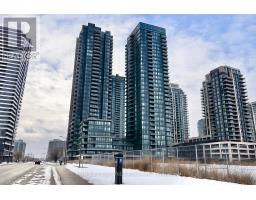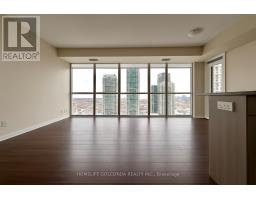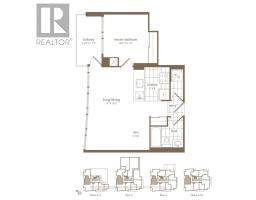2707 - 4099 Brickstone Mews Mississauga, Ontario L5B 0G2
2 Bedroom
1 Bathroom
600 - 699 ft2
Central Air Conditioning
Forced Air
$430,000Maintenance, Insurance, Heat, Water, Parking, Common Area Maintenance
$640 Monthly
Maintenance, Insurance, Heat, Water, Parking, Common Area Maintenance
$640 MonthlyBright Well Maintained 1 Br+Den. Watch The Sun Set From Floor To Ceiling Windows In Living/Dining/Bedroom. Gorgeous Kitchen W/Stainless Apps, Granite Countertop. Breakfast Bar, Wide S/S Sink. Spacious Laundry Room. Master Bedroom W/Large Closet and Overlooking Balcony. Closet In Foyer. Amenities Including Gym, Pool, Jacuzzi, Internet Lounge, 24 Hrs Concierge Services And More. Steps To Square One Mall, Transport stations, Schools & Library. You See It You'll Love It! (id:47351)
Property Details
| MLS® Number | W12225585 |
| Property Type | Single Family |
| Community Name | Creditview |
| Community Features | Pets Allowed With Restrictions |
| Features | Balcony, In Suite Laundry |
| Parking Space Total | 1 |
Building
| Bathroom Total | 1 |
| Bedrooms Above Ground | 1 |
| Bedrooms Below Ground | 1 |
| Bedrooms Total | 2 |
| Amenities | Storage - Locker |
| Appliances | Blinds, Dishwasher, Dryer, Microwave, Stove, Washer, Refrigerator |
| Basement Type | None |
| Cooling Type | Central Air Conditioning |
| Exterior Finish | Concrete |
| Flooring Type | Laminate, Carpeted |
| Heating Fuel | Natural Gas |
| Heating Type | Forced Air |
| Size Interior | 600 - 699 Ft2 |
| Type | Apartment |
Parking
| Underground | |
| Garage |
Land
| Acreage | No |
Rooms
| Level | Type | Length | Width | Dimensions |
|---|---|---|---|---|
| Main Level | Living Room | 5.94 m | 3.42 m | 5.94 m x 3.42 m |
| Main Level | Dining Room | 5.94 m | 3.42 m | 5.94 m x 3.42 m |
| Main Level | Kitchen | 2.44 m | 2.44 m | 2.44 m x 2.44 m |
| Main Level | Primary Bedroom | 3.54 m | 3.26 m | 3.54 m x 3.26 m |
| Main Level | Den | 2.44 m | 1.53 m | 2.44 m x 1.53 m |
| Main Level | Laundry Room | Measurements not available |






