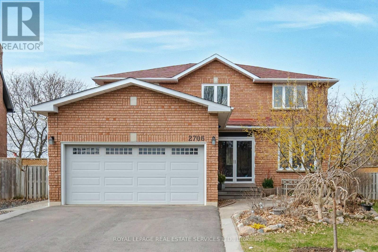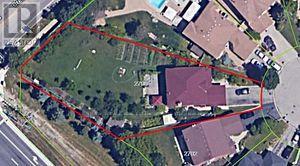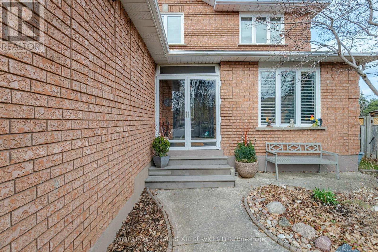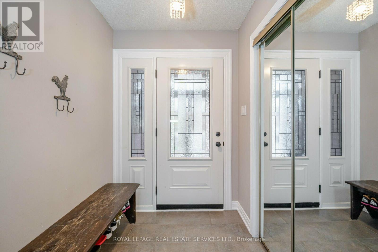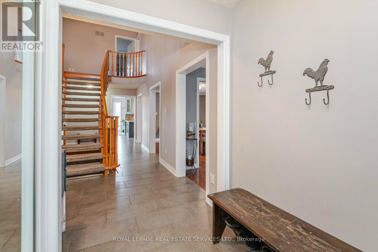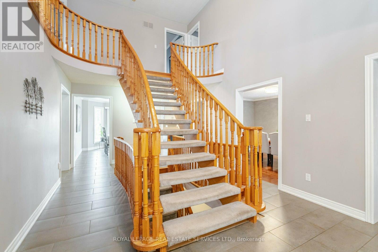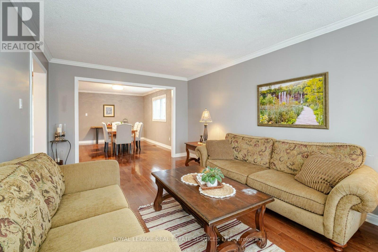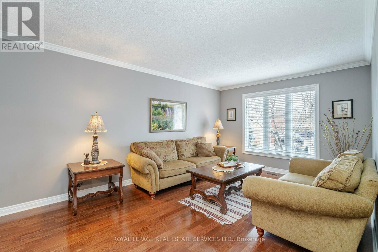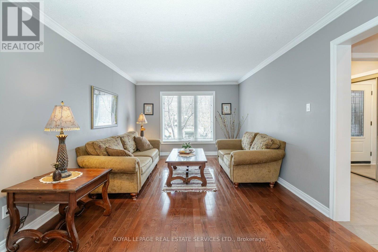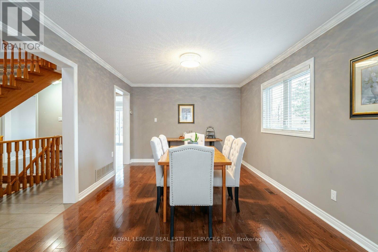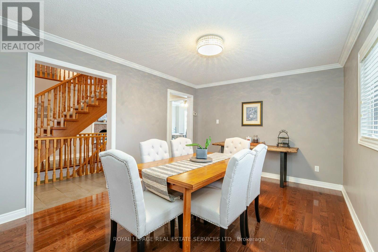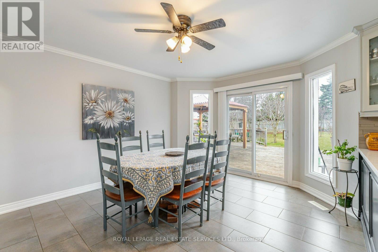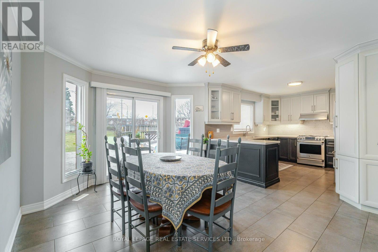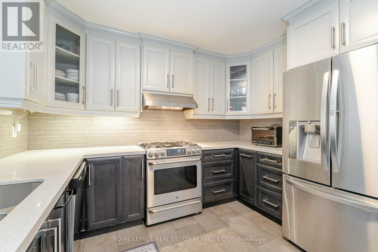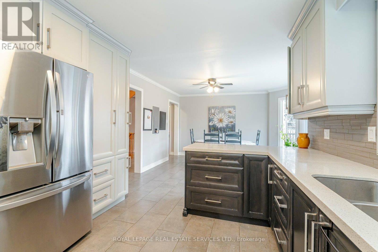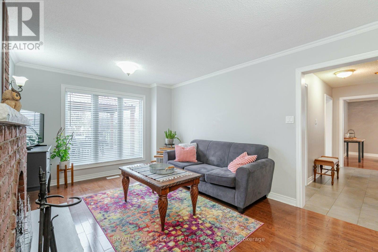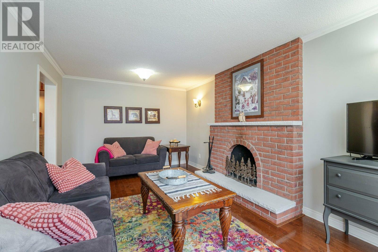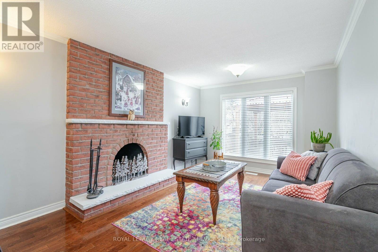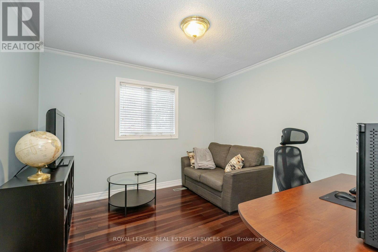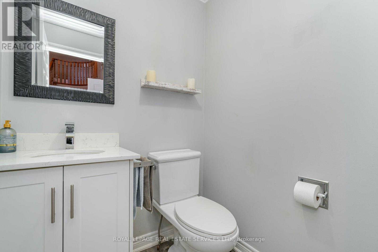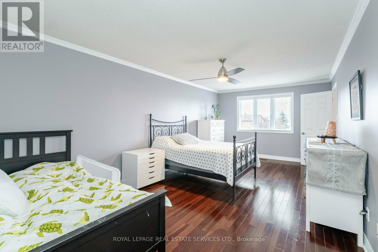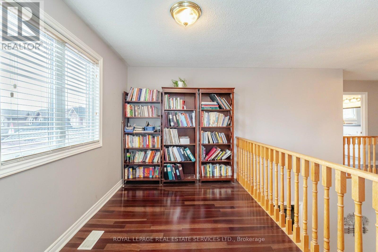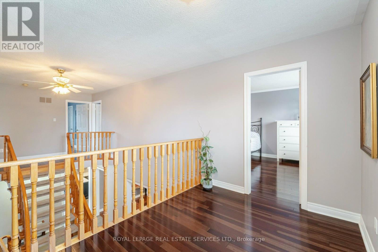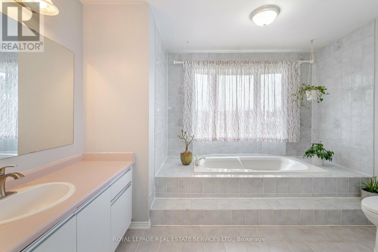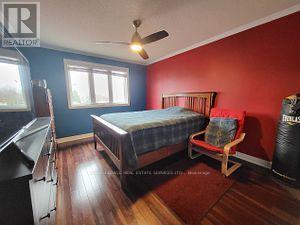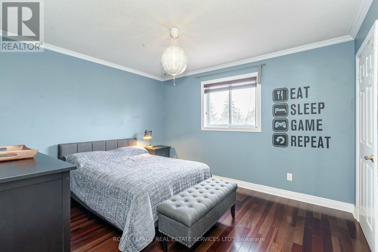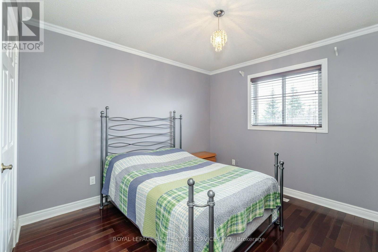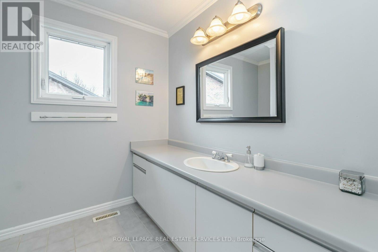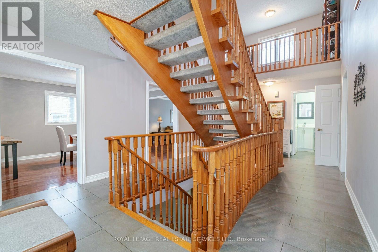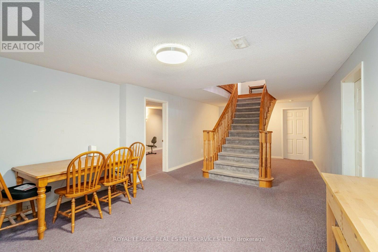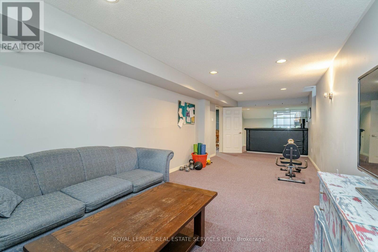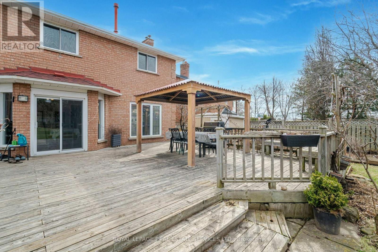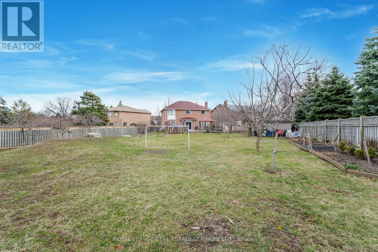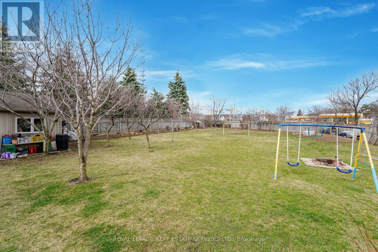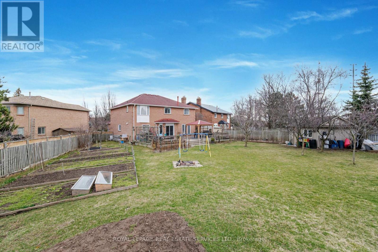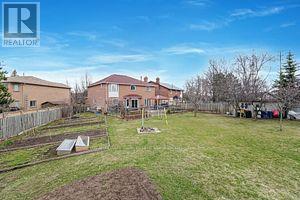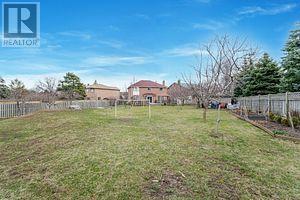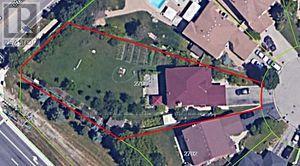4 Bedroom
3 Bathroom
Fireplace
Central Air Conditioning
Forced Air
$1,899,900
Rare opportunity awaits to acquire this home situated on a quiet court on a lot of impressive dimensions just under a 1/2 acre rarely offered in an urban setting. Step into a stunning foyer that sets the tone for elegance, featuring a grand staircase leading to both floors. With a total of 11 spacious rooms, including four large bedrooms, this home is perfectly suited for a large family, complete with a main floor den and second floor study. Enjoy the privacy of a backyard without rear neighbors, adorned with numerous fruit trees. Parking is abundant, with space for up to eight vehicles. The location of this home offers quick access to Credit Valley Hospital, top-notch schools, convenient amenities, Erin Mills Towne Centre and seamless access to transportation and highways. **** EXTRAS **** Fridge, stove, built-in dishwasher, washer, dryer (id:47351)
Property Details
|
MLS® Number
|
W8187230 |
|
Property Type
|
Single Family |
|
Community Name
|
Central Erin Mills |
|
Parking Space Total
|
8 |
Building
|
Bathroom Total
|
3 |
|
Bedrooms Above Ground
|
4 |
|
Bedrooms Total
|
4 |
|
Basement Development
|
Partially Finished |
|
Basement Type
|
Full (partially Finished) |
|
Construction Style Attachment
|
Detached |
|
Cooling Type
|
Central Air Conditioning |
|
Exterior Finish
|
Brick |
|
Fireplace Present
|
Yes |
|
Heating Fuel
|
Natural Gas |
|
Heating Type
|
Forced Air |
|
Stories Total
|
2 |
|
Type
|
House |
Parking
Land
|
Acreage
|
No |
|
Size Irregular
|
27 X 215 Ft ; 27 Front X 215 Side X 67 Back X 270 Side |
|
Size Total Text
|
27 X 215 Ft ; 27 Front X 215 Side X 67 Back X 270 Side |
Rooms
| Level |
Type |
Length |
Width |
Dimensions |
|
Second Level |
Primary Bedroom |
6.3 m |
3.51 m |
6.3 m x 3.51 m |
|
Second Level |
Bedroom 2 |
4.01 m |
3.4 m |
4.01 m x 3.4 m |
|
Second Level |
Bedroom 3 |
3.4 m |
3.35 m |
3.4 m x 3.35 m |
|
Second Level |
Bedroom 4 |
3.76 m |
3.3 m |
3.76 m x 3.3 m |
|
Second Level |
Study |
3.76 m |
2.44 m |
3.76 m x 2.44 m |
|
Basement |
Recreational, Games Room |
|
|
Measurements not available |
|
Main Level |
Living Room |
5.23 m |
3.45 m |
5.23 m x 3.45 m |
|
Main Level |
Dining Room |
4.57 m |
3.45 m |
4.57 m x 3.45 m |
|
Main Level |
Kitchen |
3.35 m |
3.35 m |
3.35 m x 3.35 m |
|
Main Level |
Eating Area |
4.11 m |
3.76 m |
4.11 m x 3.76 m |
|
Main Level |
Family Room |
5.49 m |
3.35 m |
5.49 m x 3.35 m |
|
Main Level |
Den |
3.35 m |
3.35 m |
3.35 m x 3.35 m |
https://www.realtor.ca/real-estate/26688207/2706-ambercroft-tr-mississauga-central-erin-mills
