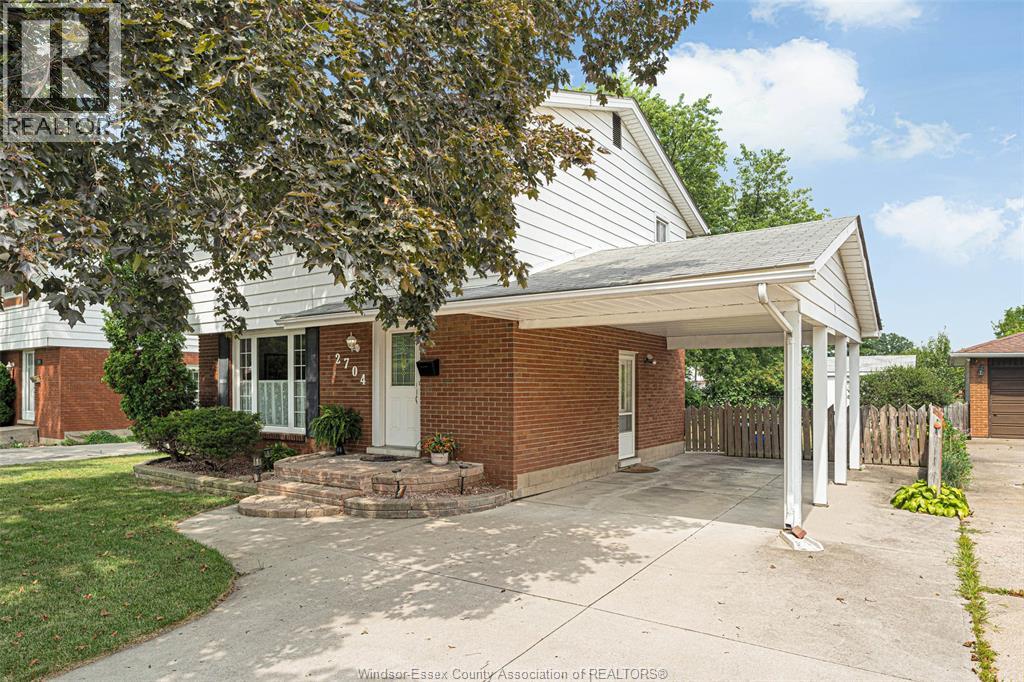4 Bedroom
1 Bathroom
Central Air Conditioning
Forced Air, Furnace
Landscaped
$489,900
Inviting and well-maintained 2-storey, 4-bedroom, 1.5-bath home in a desirable, family-friendly jneighbourhood! Ideally located near three elementary schools, a community park, library, shopping, On bus line for added convenience. The home boasts a spacious backyard with mature trees, larger open deck with access from the dining room, a carport with double drive plus a shed for extra storage. All four bedrooms are located on the second floor, while the finished basement offers additional living space. A blend of comfort, location, and lifestyle! (id:47351)
Property Details
|
MLS® Number
|
25020033 |
|
Property Type
|
Single Family |
|
Features
|
Concrete Driveway, Finished Driveway |
Building
|
Bathroom Total
|
1 |
|
Bedrooms Above Ground
|
4 |
|
Bedrooms Total
|
4 |
|
Appliances
|
Dishwasher, Dryer, Microwave, Refrigerator, Stove, Washer |
|
Constructed Date
|
1967 |
|
Construction Style Attachment
|
Detached |
|
Cooling Type
|
Central Air Conditioning |
|
Exterior Finish
|
Aluminum/vinyl, Brick, Other |
|
Flooring Type
|
Carpeted, Ceramic/porcelain, Hardwood, Parquet |
|
Foundation Type
|
Block |
|
Heating Fuel
|
Natural Gas |
|
Heating Type
|
Forced Air, Furnace |
|
Stories Total
|
2 |
|
Type
|
House |
Parking
Land
|
Acreage
|
No |
|
Landscape Features
|
Landscaped |
|
Size Irregular
|
50.19 X 110.57 |
|
Size Total Text
|
50.19 X 110.57 |
|
Zoning Description
|
Rd1.1 |
Rooms
| Level |
Type |
Length |
Width |
Dimensions |
|
Second Level |
4pc Bathroom |
|
|
Measurements not available |
|
Second Level |
Bedroom |
|
|
Measurements not available |
|
Second Level |
Bedroom |
|
|
Measurements not available |
|
Second Level |
Bedroom |
|
|
Measurements not available |
|
Second Level |
Bedroom |
|
|
Measurements not available |
|
Basement |
Utility Room |
|
|
Measurements not available |
|
Basement |
Office |
|
|
Measurements not available |
|
Basement |
Laundry Room |
|
|
Measurements not available |
|
Basement |
Family Room |
|
|
Measurements not available |
|
Main Level |
2pc Bathroom |
|
|
Measurements not available |
|
Main Level |
Foyer |
|
|
Measurements not available |
|
Main Level |
Dining Room |
|
|
Measurements not available |
|
Main Level |
Living Room |
|
|
Measurements not available |
|
Main Level |
Kitchen |
|
|
Measurements not available |
https://www.realtor.ca/real-estate/28701359/2704-rivard-avenue-windsor


































































