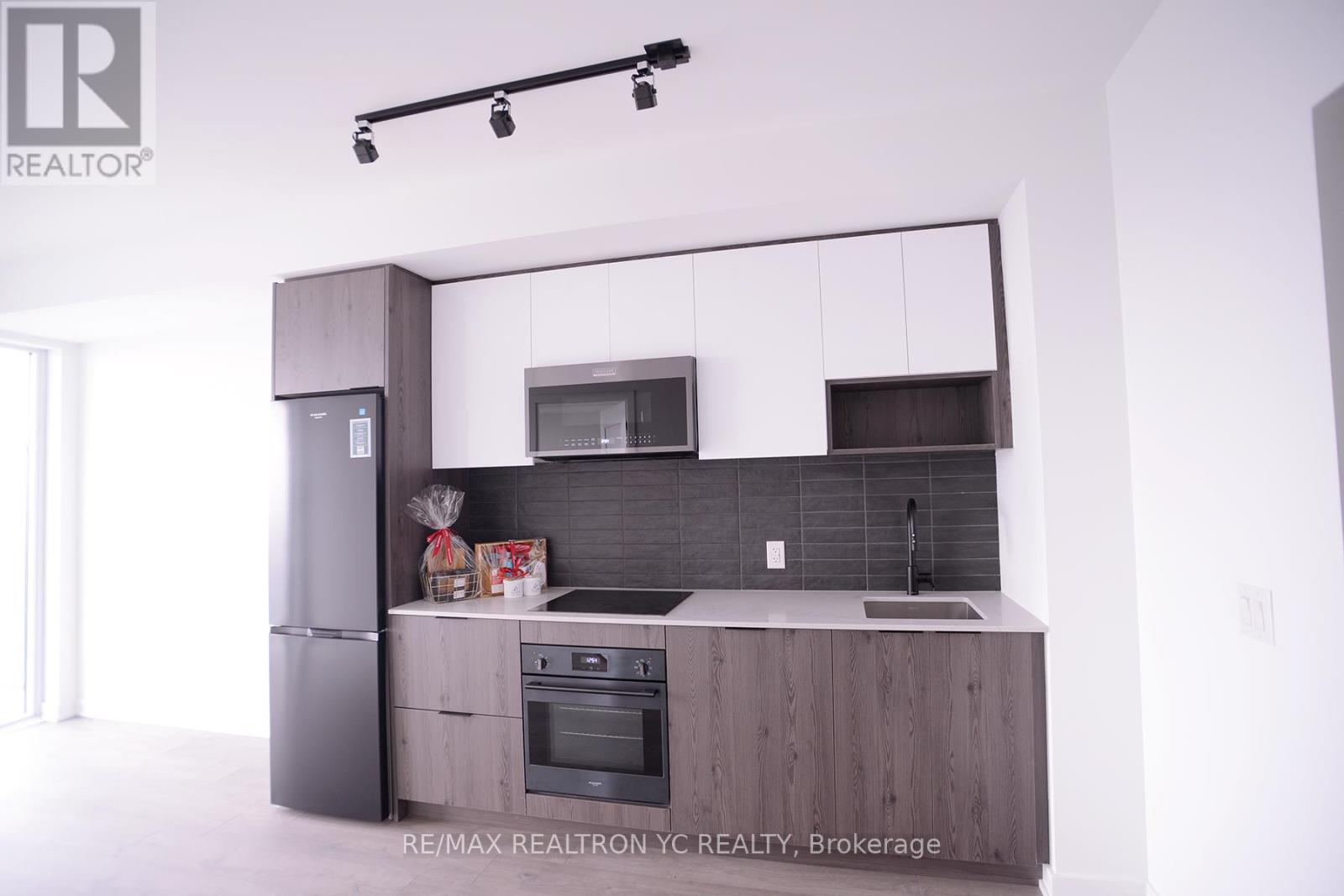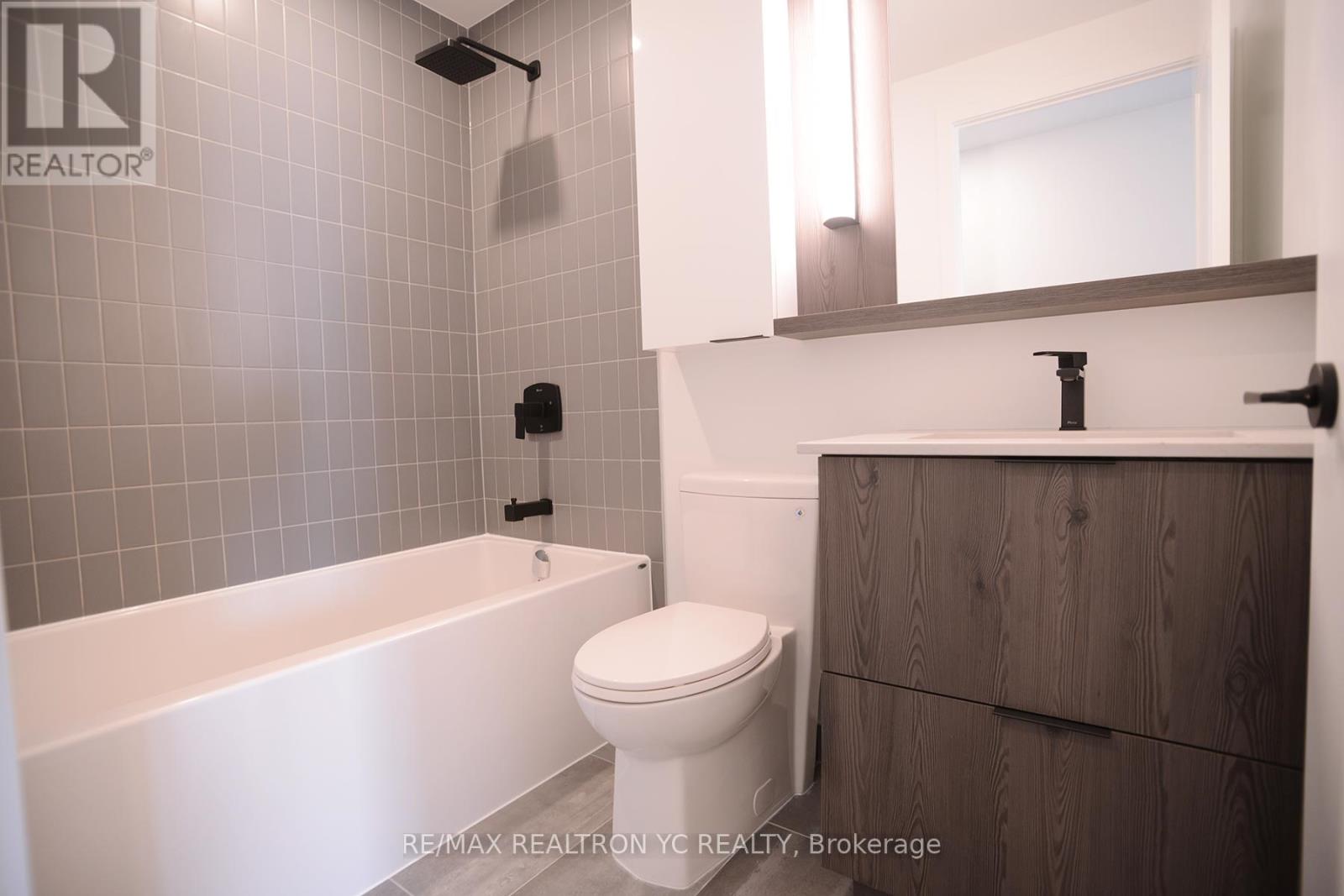2 Bedroom
2 Bathroom
600 - 699 ft2
Central Air Conditioning
Forced Air
$2,600 Monthly
Students & New Comers Welcome! Unobstructed South view 2Bed Unit 656 + 100 Sq.Ft Open balcony Condo In A Living Community! 9F Ceilings, Open Concept Kitchen W/ Stainless Steel Appliances, Floor-To-Ceiling Windows Filled Tons Of Natural Light In Living/Dining/Kitchen & Bedroom. Convenient Commuting To Shopping, Cafes, Restaurants, Entertainment, Right next to the TTC and DVP, Minutes Away from Toronto's historic Distillery District and the Downtown core. (id:47351)
Property Details
|
MLS® Number
|
C12044973 |
|
Property Type
|
Single Family |
|
Community Name
|
Regent Park |
|
Amenities Near By
|
Public Transit |
|
Community Features
|
Pet Restrictions |
|
Features
|
Balcony, In Suite Laundry |
|
View Type
|
View |
Building
|
Bathroom Total
|
2 |
|
Bedrooms Above Ground
|
2 |
|
Bedrooms Total
|
2 |
|
Age
|
0 To 5 Years |
|
Amenities
|
Security/concierge, Exercise Centre, Party Room |
|
Appliances
|
Dishwasher, Dryer, Microwave, Oven, Stove, Washer, Refrigerator |
|
Cooling Type
|
Central Air Conditioning |
|
Exterior Finish
|
Concrete |
|
Flooring Type
|
Laminate |
|
Heating Fuel
|
Natural Gas |
|
Heating Type
|
Forced Air |
|
Size Interior
|
600 - 699 Ft2 |
|
Type
|
Apartment |
Parking
Land
|
Acreage
|
No |
|
Land Amenities
|
Public Transit |
|
Surface Water
|
River/stream |
Rooms
| Level |
Type |
Length |
Width |
Dimensions |
|
Flat |
Living Room |
3.27 m |
5.58 m |
3.27 m x 5.58 m |
|
Flat |
Dining Room |
3.27 m |
5.58 m |
3.27 m x 5.58 m |
|
Flat |
Kitchen |
3.27 m |
5.58 m |
3.27 m x 5.58 m |
|
Flat |
Primary Bedroom |
3.05 m |
2.75 m |
3.05 m x 2.75 m |
|
Flat |
Bedroom 2 |
2.56 m |
2.47 m |
2.56 m x 2.47 m |
https://www.realtor.ca/real-estate/28081802/2704-5-defries-street-toronto-regent-park-regent-park












































