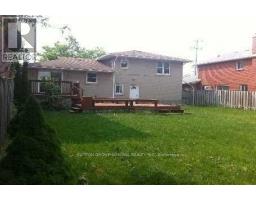6 Bedroom
4 Bathroom
1,500 - 2,000 ft2
Central Air Conditioning
Forced Air
$1,599,000
A Beautiful Family Home On An Extra Wide And Deep Lot (55 By 135 !!!) In Prestigious Neighborhood. Finished Basement With Kitchen, Bathroom, Two Bedrooms And Separate Entrance. Steps From Park, Places Of Worship And Shopping. (id:47351)
Property Details
|
MLS® Number
|
C12110950 |
|
Property Type
|
Single Family |
|
Neigbourhood
|
Westminster-Branson |
|
Community Name
|
Westminster-Branson |
|
Parking Space Total
|
4 |
Building
|
Bathroom Total
|
4 |
|
Bedrooms Above Ground
|
4 |
|
Bedrooms Below Ground
|
2 |
|
Bedrooms Total
|
6 |
|
Appliances
|
Dishwasher, Dryer, Stove, Washer, Refrigerator |
|
Basement Features
|
Apartment In Basement, Separate Entrance |
|
Basement Type
|
N/a |
|
Construction Style Attachment
|
Detached |
|
Construction Style Split Level
|
Sidesplit |
|
Cooling Type
|
Central Air Conditioning |
|
Exterior Finish
|
Brick |
|
Half Bath Total
|
2 |
|
Heating Fuel
|
Natural Gas |
|
Heating Type
|
Forced Air |
|
Size Interior
|
1,500 - 2,000 Ft2 |
|
Type
|
House |
|
Utility Water
|
Municipal Water |
Parking
Land
|
Acreage
|
No |
|
Sewer
|
Sanitary Sewer |
|
Size Depth
|
135 Ft ,1 In |
|
Size Frontage
|
55 Ft ,1 In |
|
Size Irregular
|
55.1 X 135.1 Ft |
|
Size Total Text
|
55.1 X 135.1 Ft |
Rooms
| Level |
Type |
Length |
Width |
Dimensions |
|
Basement |
Bedroom |
2.41 m |
3.01 m |
2.41 m x 3.01 m |
|
Basement |
Bedroom |
2.41 m |
3.01 m |
2.41 m x 3.01 m |
|
Main Level |
Living Room |
3.97 m |
4.77 m |
3.97 m x 4.77 m |
|
Main Level |
Dining Room |
3.93 m |
2.82 m |
3.93 m x 2.82 m |
|
Main Level |
Kitchen |
3.13 m |
2.73 m |
3.13 m x 2.73 m |
|
Main Level |
Bedroom 4 |
3.23 m |
2.93 m |
3.23 m x 2.93 m |
|
Upper Level |
Primary Bedroom |
3.23 m |
4.04 m |
3.23 m x 4.04 m |
|
Upper Level |
Bedroom 2 |
4.03 m |
3.04 m |
4.03 m x 3.04 m |
|
Upper Level |
Bedroom 3 |
2.76 m |
2.92 m |
2.76 m x 2.92 m |
https://www.realtor.ca/real-estate/28230974/270-fisherville-road-toronto-westminster-branson-westminster-branson
















