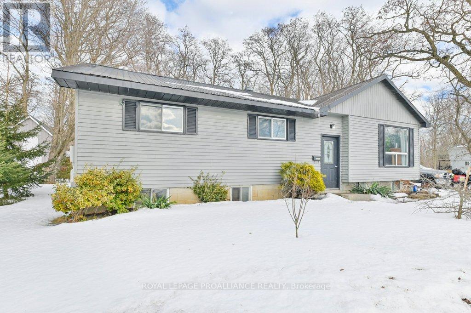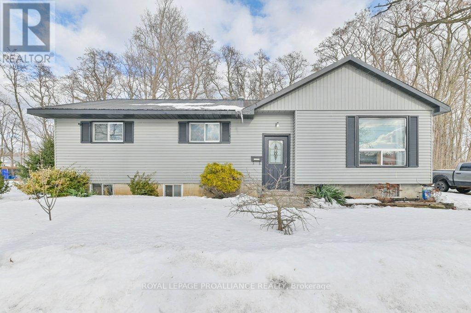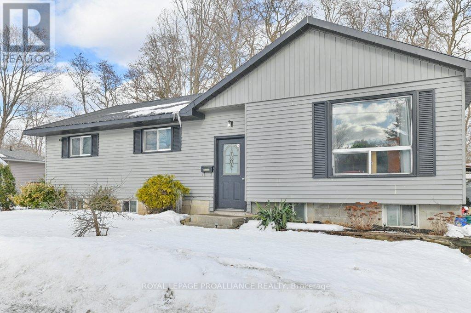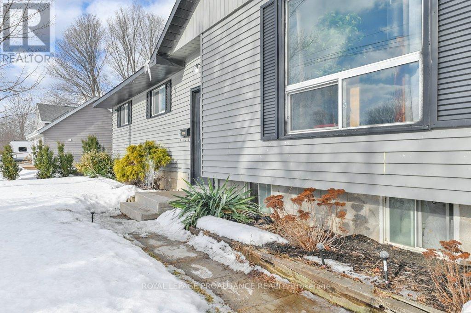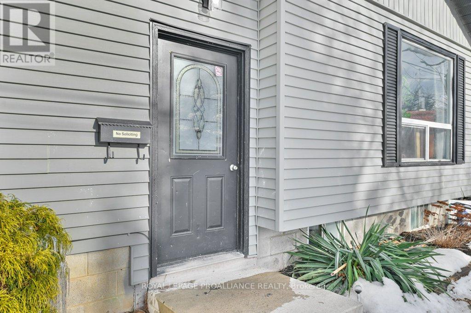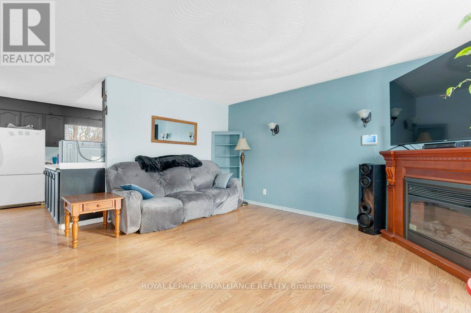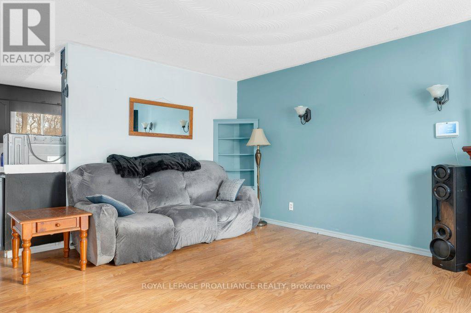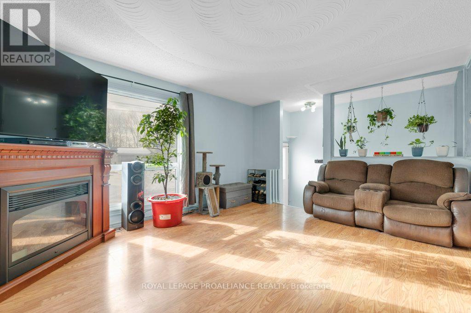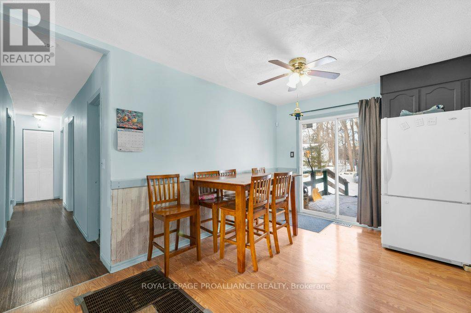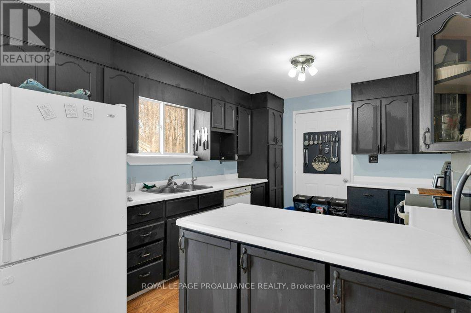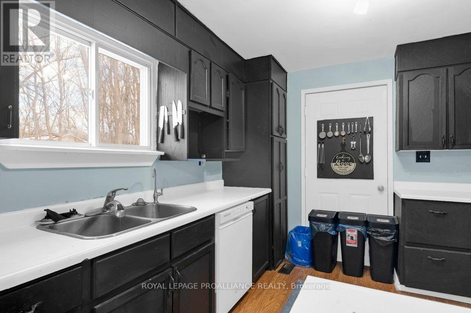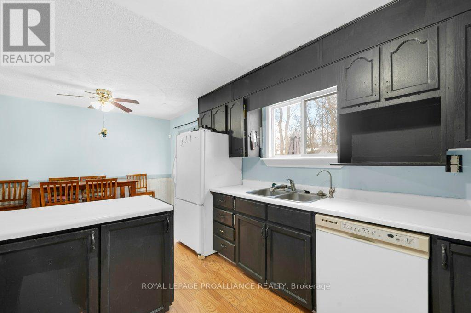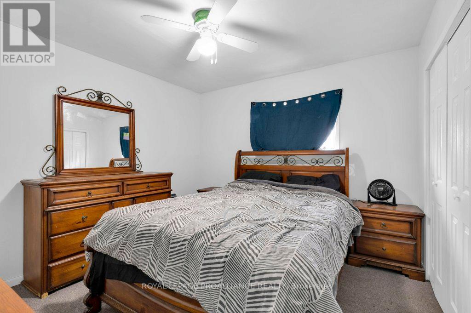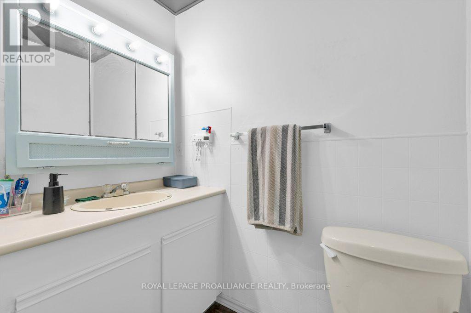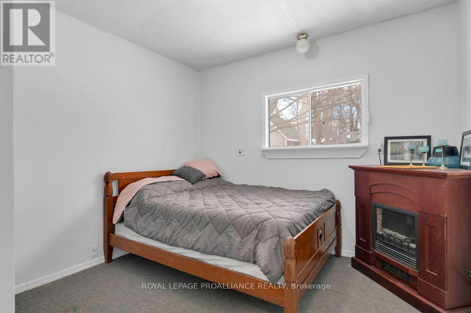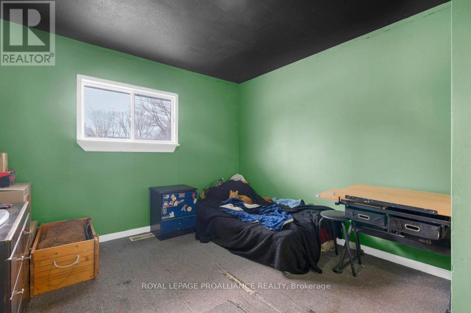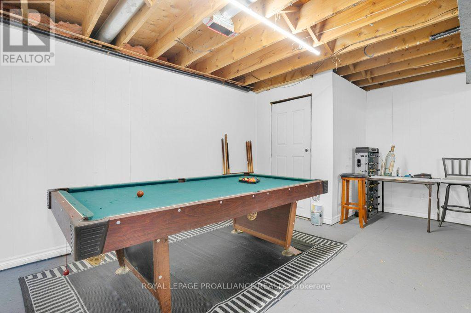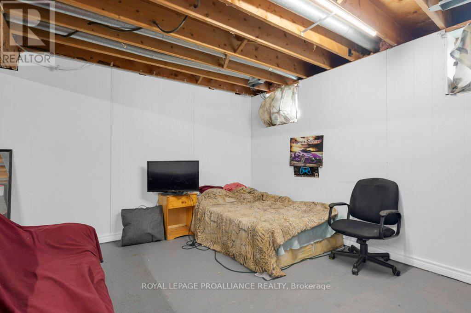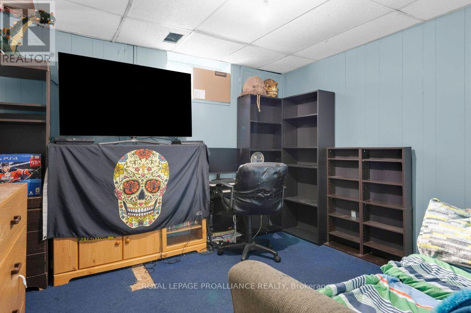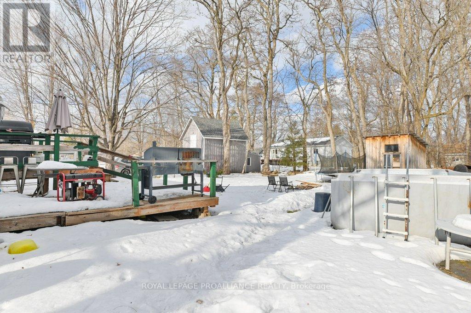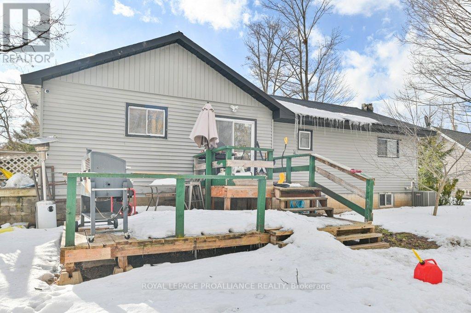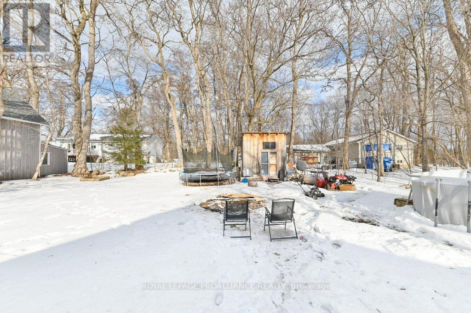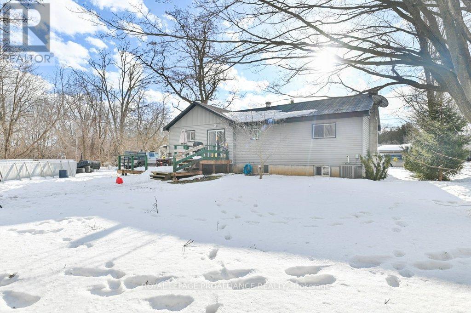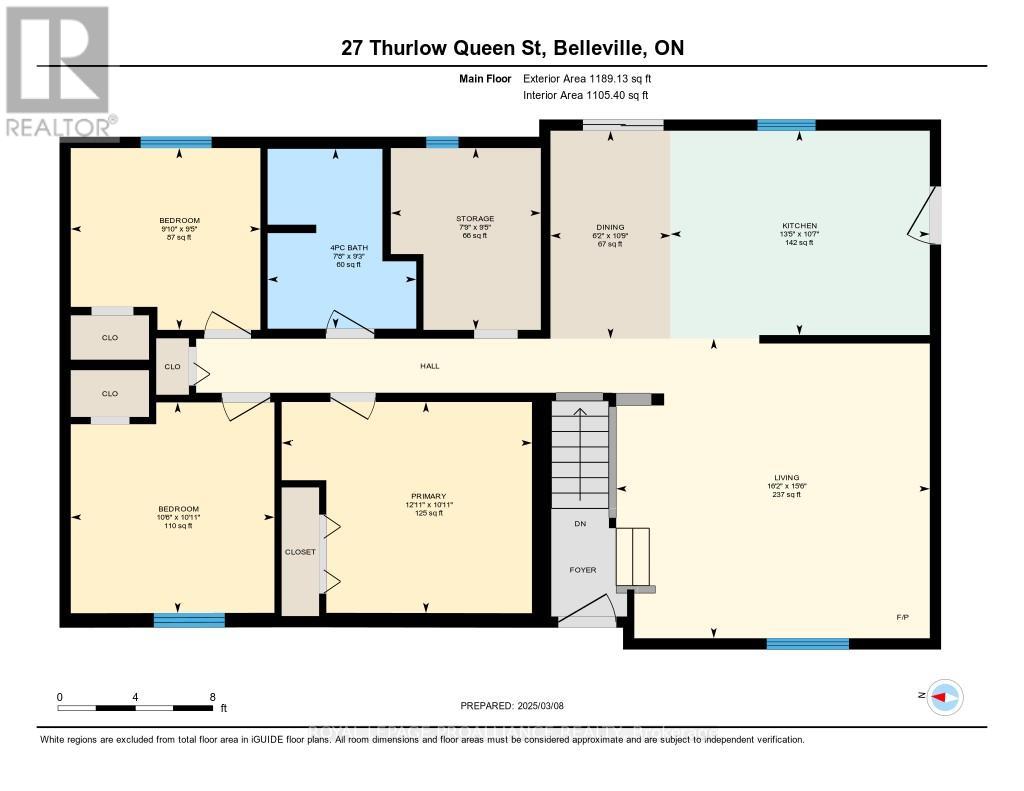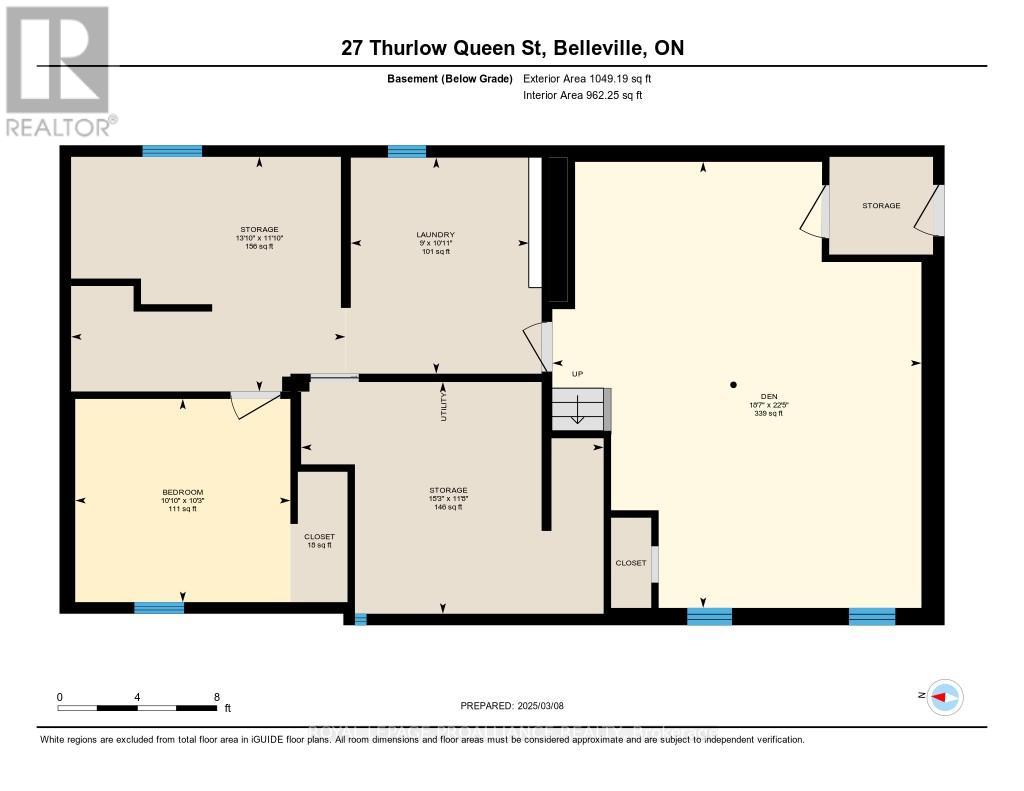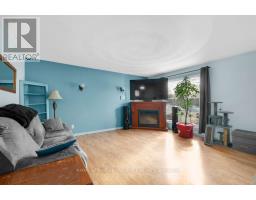4 Bedroom
1 Bathroom
1,100 - 1,500 ft2
Raised Bungalow
Fireplace
Central Air Conditioning
Forced Air
$450,000
A quiet delightful location mins north of 401 and Belleville. These 3 +1 bed properties offers a nice balance between country living and being close to town with all of its amenities. With an open concept kitchen and living area and a nice back deck where you can enjoy the quiet and partial view of the Moira river. (id:47351)
Property Details
|
MLS® Number
|
X12381710 |
|
Property Type
|
Single Family |
|
Community Name
|
Thurlow Ward |
|
Amenities Near By
|
Golf Nearby |
|
Equipment Type
|
Water Heater, Air Conditioner, Furnace |
|
Features
|
Level Lot, Flat Site |
|
Parking Space Total
|
2 |
|
Rental Equipment Type
|
Water Heater, Air Conditioner, Furnace |
|
Structure
|
Deck, Shed |
Building
|
Bathroom Total
|
1 |
|
Bedrooms Above Ground
|
3 |
|
Bedrooms Below Ground
|
1 |
|
Bedrooms Total
|
4 |
|
Age
|
31 To 50 Years |
|
Amenities
|
Fireplace(s) |
|
Appliances
|
Water Heater, Water Treatment, Dishwasher, Dryer, Freezer, Stove, Washer, Refrigerator |
|
Architectural Style
|
Raised Bungalow |
|
Basement Development
|
Partially Finished |
|
Basement Features
|
Separate Entrance |
|
Basement Type
|
N/a (partially Finished) |
|
Construction Style Attachment
|
Detached |
|
Cooling Type
|
Central Air Conditioning |
|
Exterior Finish
|
Vinyl Siding |
|
Fire Protection
|
Smoke Detectors |
|
Fireplace Present
|
Yes |
|
Foundation Type
|
Block |
|
Heating Fuel
|
Propane |
|
Heating Type
|
Forced Air |
|
Stories Total
|
1 |
|
Size Interior
|
1,100 - 1,500 Ft2 |
|
Type
|
House |
|
Utility Water
|
Dug Well |
Parking
Land
|
Acreage
|
No |
|
Land Amenities
|
Golf Nearby |
|
Sewer
|
Septic System |
|
Size Depth
|
115 Ft ,6 In |
|
Size Frontage
|
71 Ft |
|
Size Irregular
|
71 X 115.5 Ft |
|
Size Total Text
|
71 X 115.5 Ft|under 1/2 Acre |
|
Surface Water
|
River/stream |
Rooms
| Level |
Type |
Length |
Width |
Dimensions |
|
Basement |
Bedroom 4 |
3.32 m |
3.21 m |
3.32 m x 3.21 m |
|
Basement |
Other |
2.86 m |
2.99 m |
2.86 m x 2.99 m |
|
Basement |
Other |
3.56 m |
4.64 m |
3.56 m x 4.64 m |
|
Basement |
Den |
6.85 m |
5.66 m |
6.85 m x 5.66 m |
|
Basement |
Laundry Room |
3.32 m |
2.73 m |
3.32 m x 2.73 m |
|
Main Level |
Family Room |
4.72 m |
4.94 m |
4.72 m x 4.94 m |
|
Main Level |
Dining Room |
3.28 m |
2.36 m |
3.28 m x 2.36 m |
|
Main Level |
Kitchen |
3.22 m |
4.08 m |
3.22 m x 4.08 m |
|
Main Level |
Bathroom |
2.83 m |
2.34 m |
2.83 m x 2.34 m |
|
Main Level |
Pantry |
2.86 m |
2.36 m |
2.86 m x 2.36 m |
|
Main Level |
Bedroom |
3.32 m |
3.94 m |
3.32 m x 3.94 m |
|
Main Level |
Bedroom 2 |
2.86 m |
2.99 m |
2.86 m x 2.99 m |
|
Main Level |
Bedroom 3 |
3.32 m |
3.21 m |
3.32 m x 3.21 m |
Utilities
https://www.realtor.ca/real-estate/28815409/27-thurlow-queen-street-belleville-thurlow-ward-thurlow-ward
