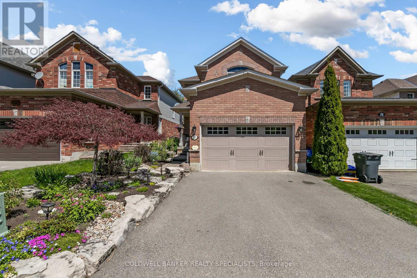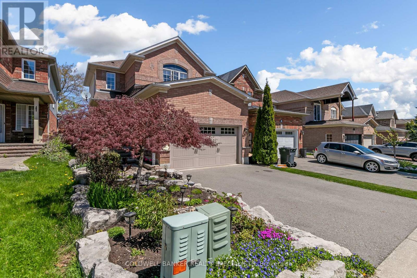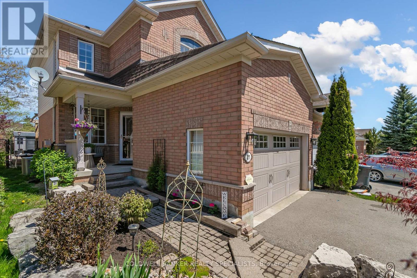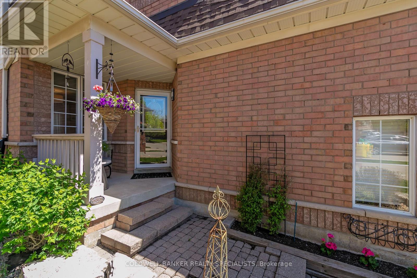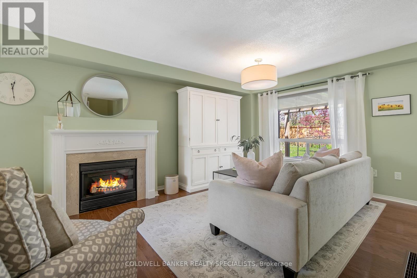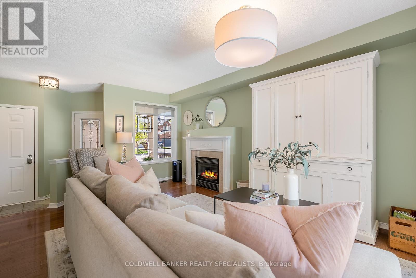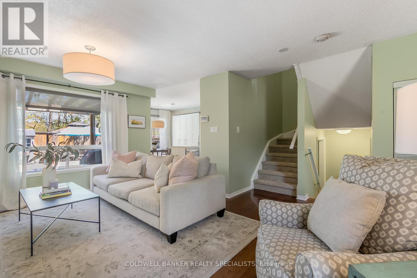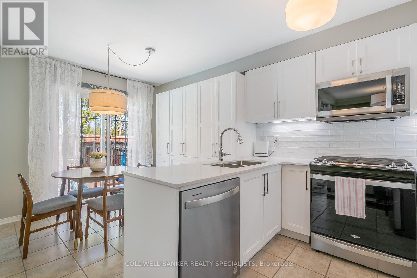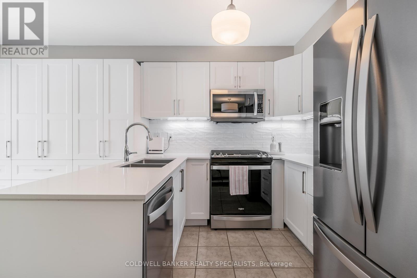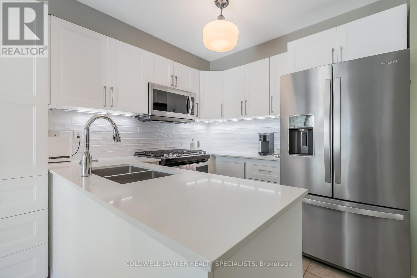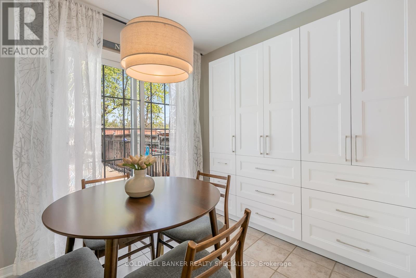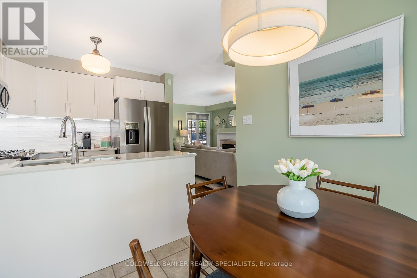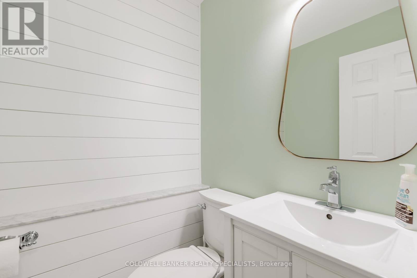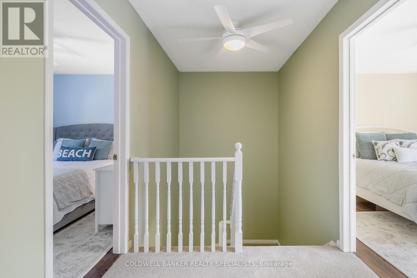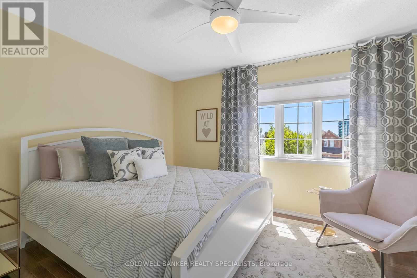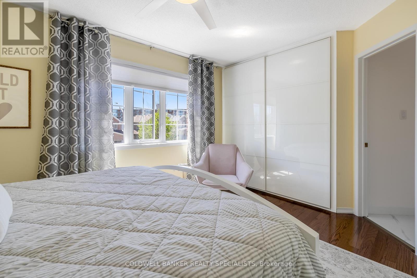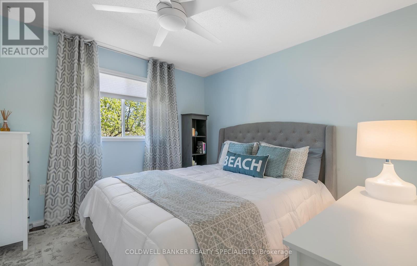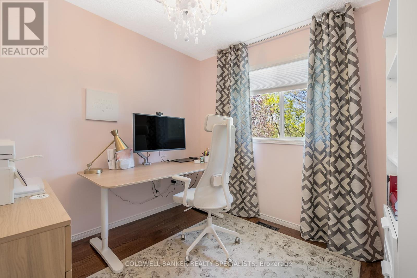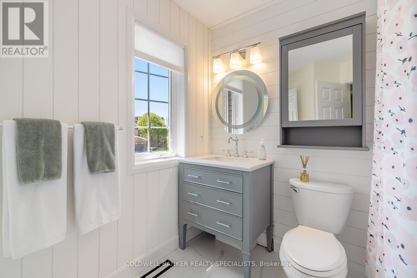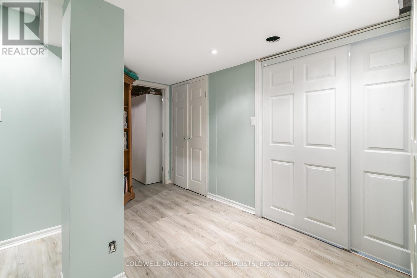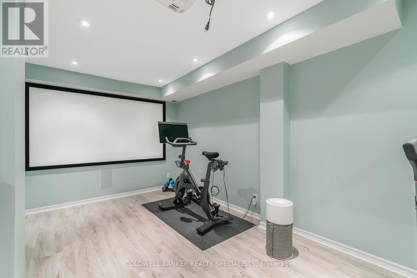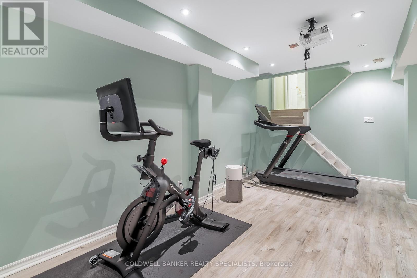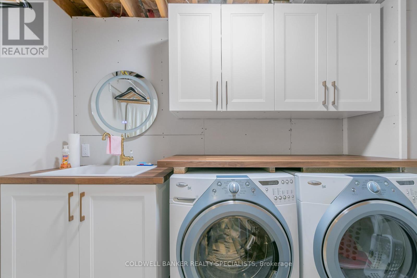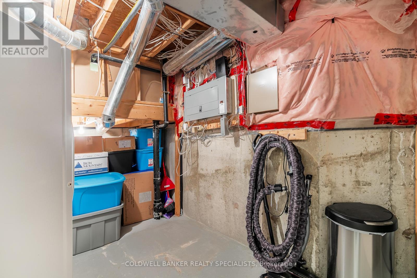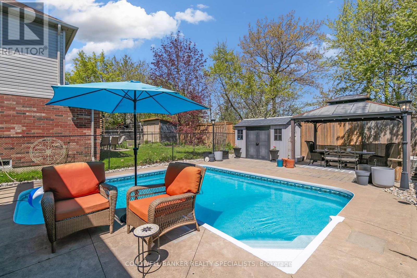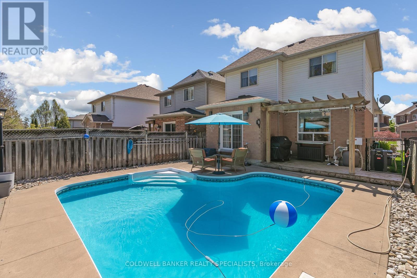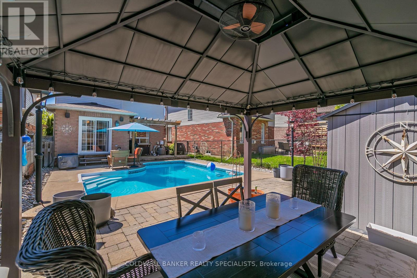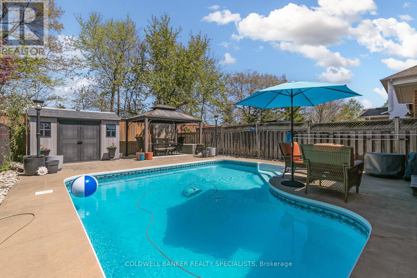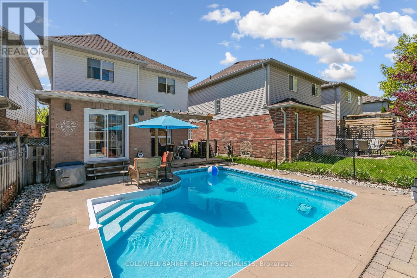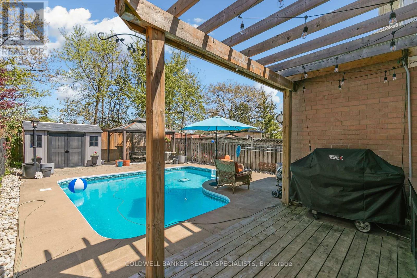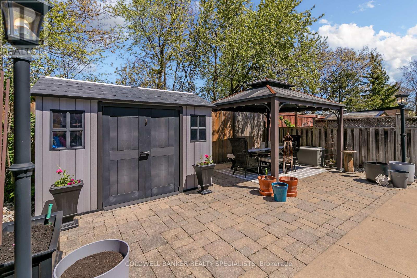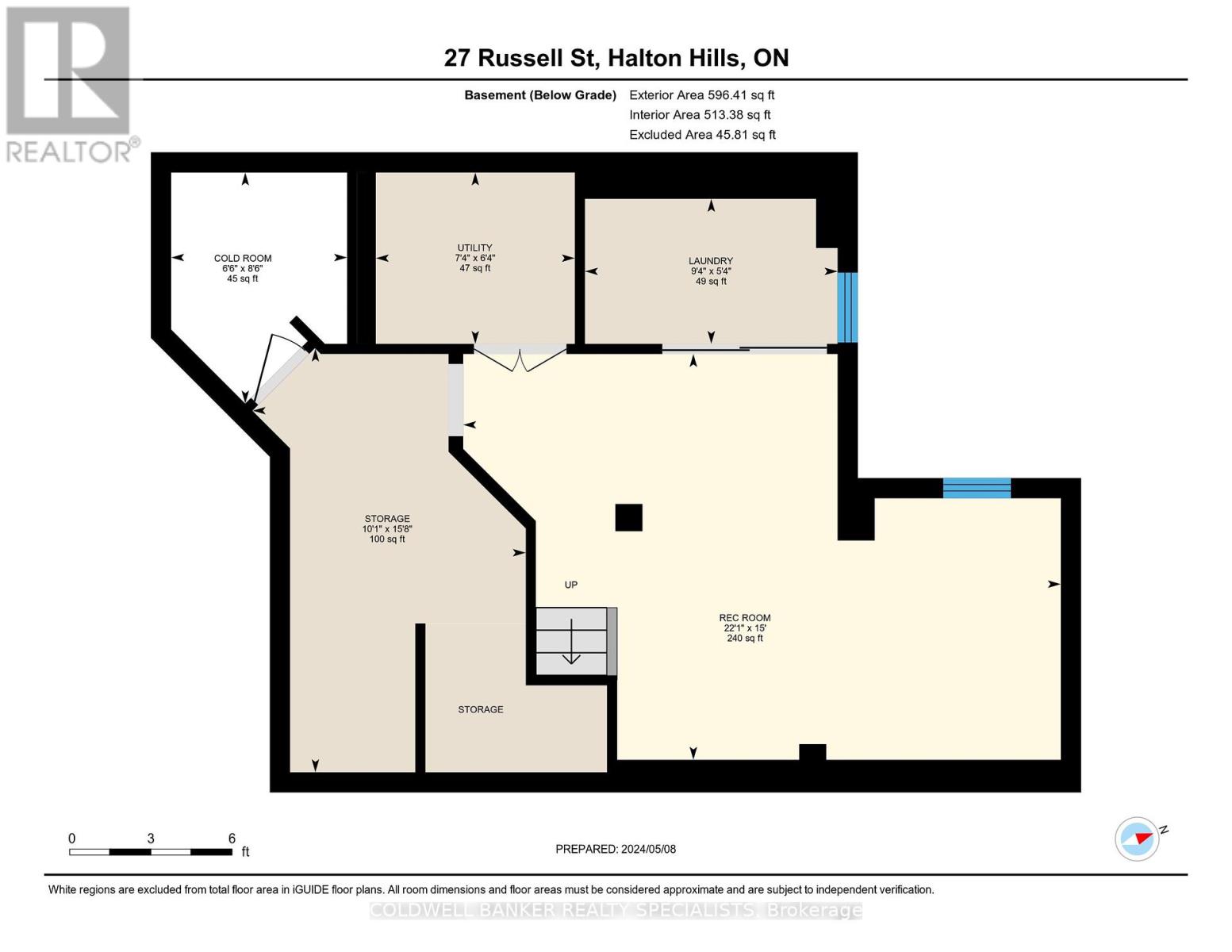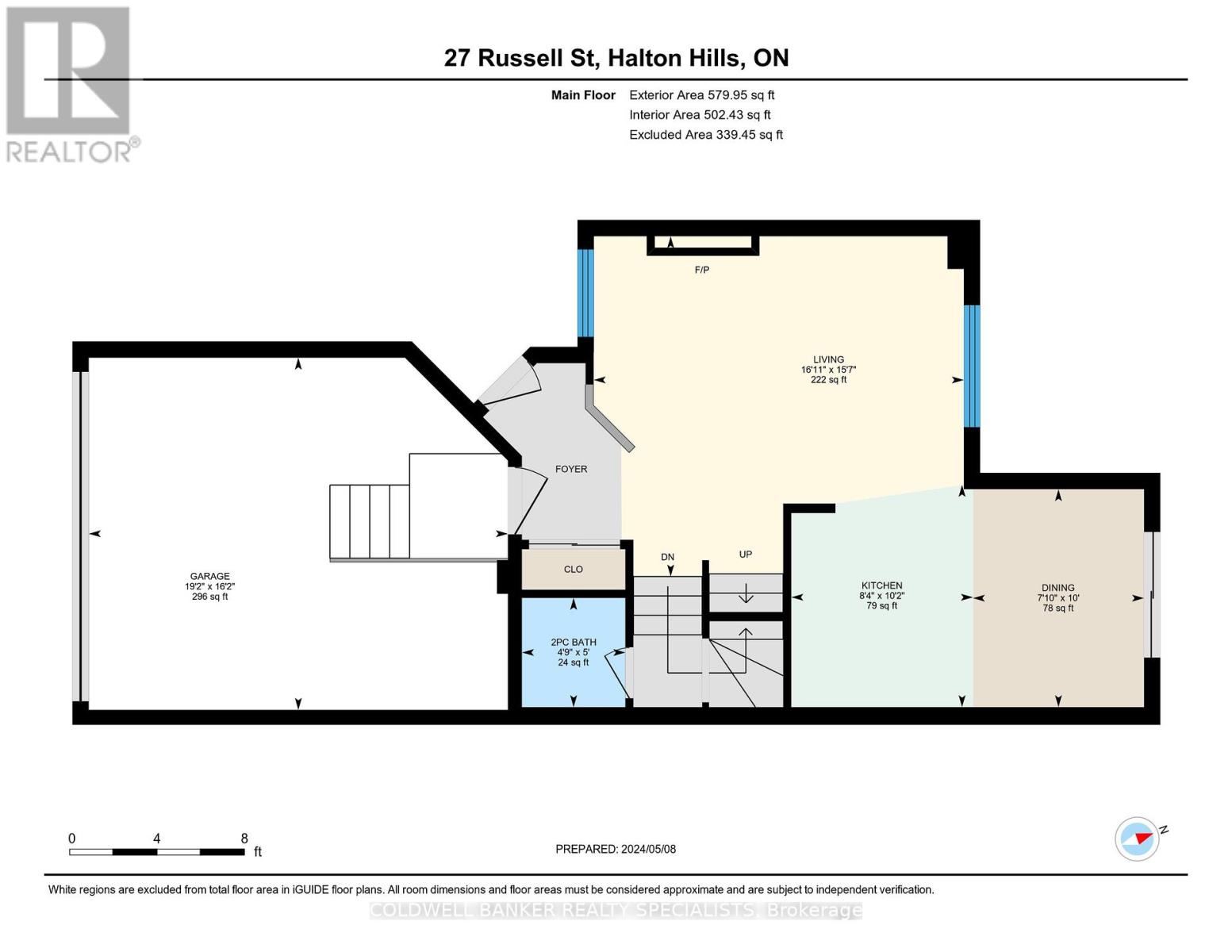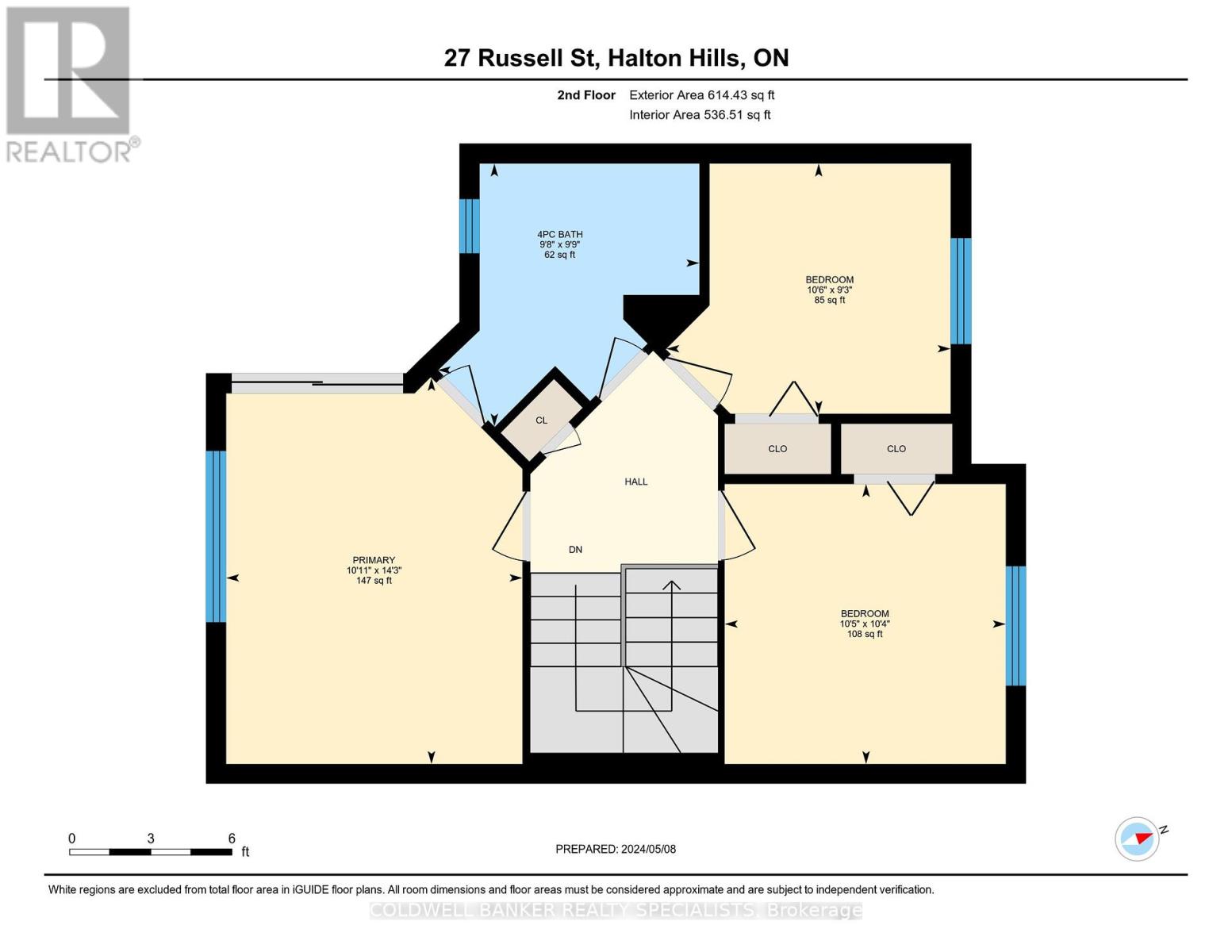3 Bedroom
2 Bathroom
Fireplace
Inground Pool
Central Air Conditioning
Forced Air
$929,000
Welcome to this charming 3-bedroom, 1.5-bathroom home.This gem is fully landscaped with mature perennial garden/landscaping and an in-ground salt-water pool. The home boasts hardwood flooring, new carpeting in stairwell, updated kitchen with quartz counters, updated main bathroom and powder room, and a finished basement with media room. Situated in a serene and sought after neighborhood with no neighbours behind, this residence is conveniently located near schools, parks, hiking trails and offers easy access to public transit. Don't miss out on the opportunity to explore this inviting home before it's snapped up! Offers on May 18th, 2024, must be registered by 6 PM. **** EXTRAS **** Fridge 2023, Stove & Dishwasher 2022, pool liner 2022, pool heater 2021, safety cover 2021, salt cell 2021, pump 2019, furnace & air conditioning 2015, roof 2014, garage door 2013. Projector and screen included (id:47351)
Open House
This property has open houses!
Starts at:
1:00 pm
Ends at:
3:00 pm
Property Details
|
MLS® Number
|
W8325238 |
|
Property Type
|
Single Family |
|
Community Name
|
Georgetown |
|
Parking Space Total
|
4 |
|
Pool Type
|
Inground Pool |
Building
|
Bathroom Total
|
2 |
|
Bedrooms Above Ground
|
3 |
|
Bedrooms Total
|
3 |
|
Basement Development
|
Finished |
|
Basement Type
|
N/a (finished) |
|
Construction Style Attachment
|
Detached |
|
Cooling Type
|
Central Air Conditioning |
|
Exterior Finish
|
Brick, Vinyl Siding |
|
Fireplace Present
|
Yes |
|
Heating Fuel
|
Natural Gas |
|
Heating Type
|
Forced Air |
|
Stories Total
|
2 |
|
Type
|
House |
Parking
Land
|
Acreage
|
No |
|
Size Irregular
|
29.53 X 119.75 Ft |
|
Size Total Text
|
29.53 X 119.75 Ft |
Rooms
| Level |
Type |
Length |
Width |
Dimensions |
|
Second Level |
Bedroom 2 |
2.82 m |
3.2 m |
2.82 m x 3.2 m |
|
Second Level |
Bedroom 3 |
3.16 m |
3.17 m |
3.16 m x 3.17 m |
|
Second Level |
Primary Bedroom |
4.35 m |
3.34 m |
4.35 m x 3.34 m |
|
Second Level |
Bathroom |
9.96 m |
2.95 m |
9.96 m x 2.95 m |
|
Basement |
Cold Room |
2.6 m |
1.98 m |
2.6 m x 1.98 m |
|
Basement |
Laundry Room |
1.63 m |
2.85 m |
1.63 m x 2.85 m |
|
Basement |
Recreational, Games Room |
4.57 m |
6.73 m |
4.57 m x 6.73 m |
|
Basement |
Other |
4.77 m |
3.08 m |
4.77 m x 3.08 m |
|
Main Level |
Bathroom |
1.52 m |
1.44 m |
1.52 m x 1.44 m |
|
Main Level |
Dining Room |
3.04 m |
2.39 m |
3.04 m x 2.39 m |
|
Main Level |
Kitchen |
3.1 m |
2.53 m |
3.1 m x 2.53 m |
|
Main Level |
Living Room |
4.75 m |
5.17 m |
4.75 m x 5.17 m |
https://www.realtor.ca/real-estate/26874990/27-russell-st-halton-hills-georgetown
