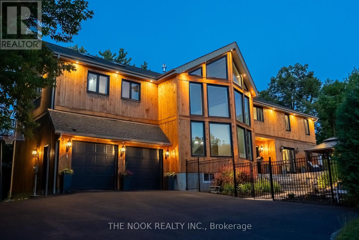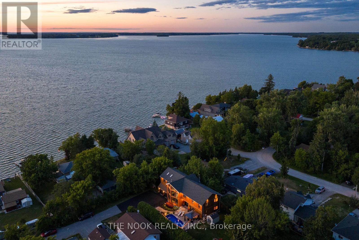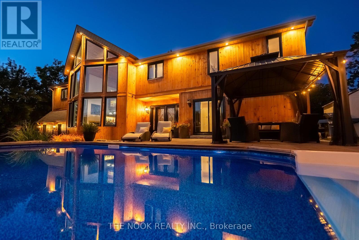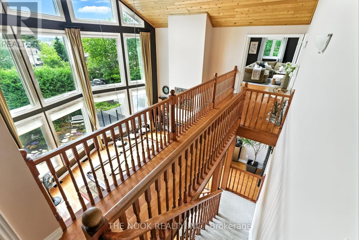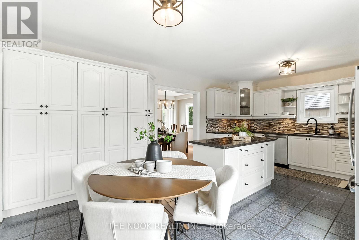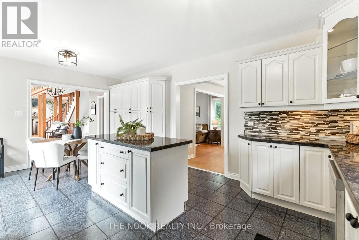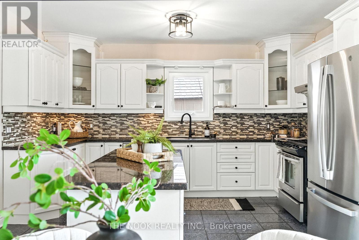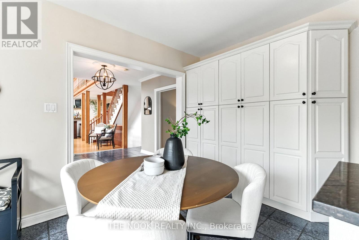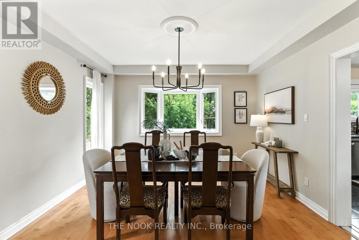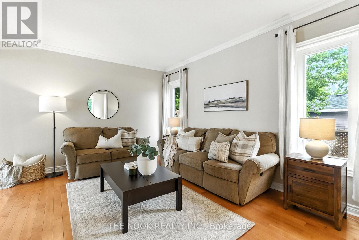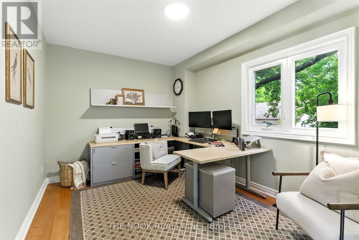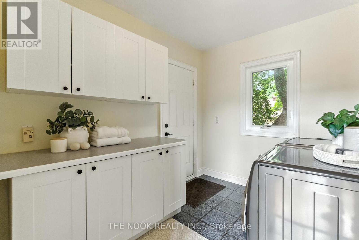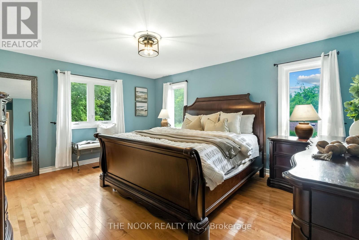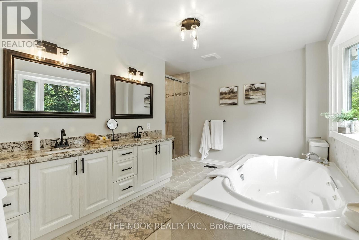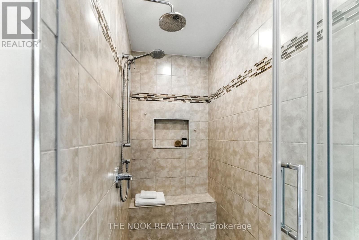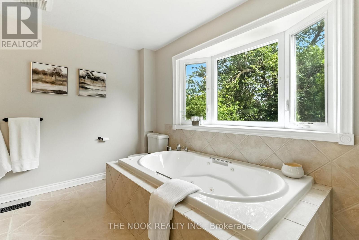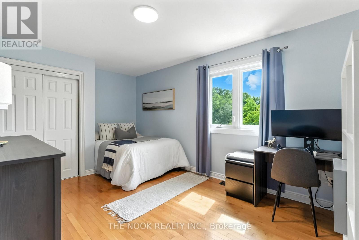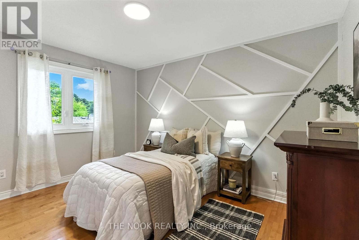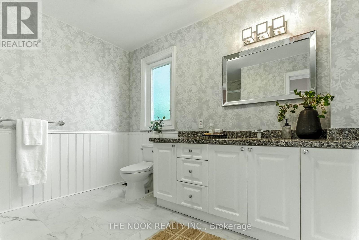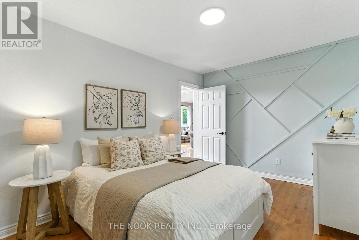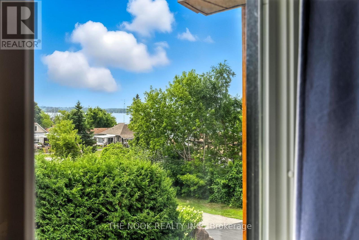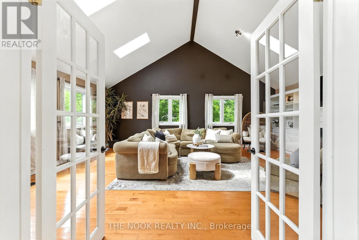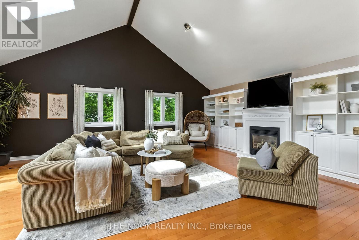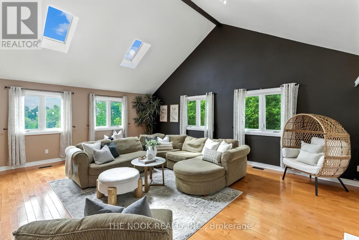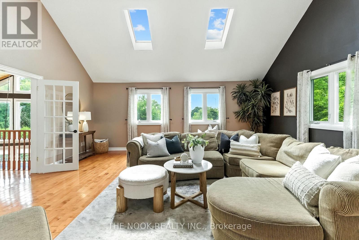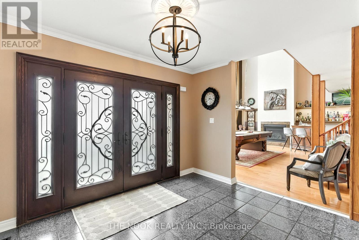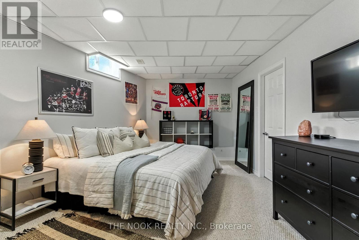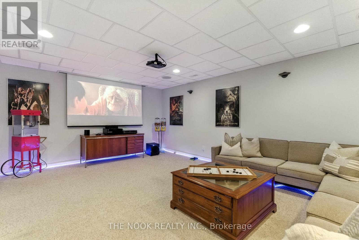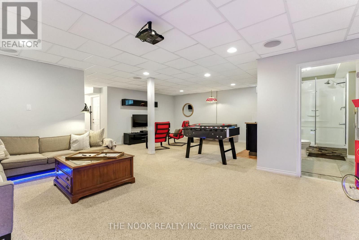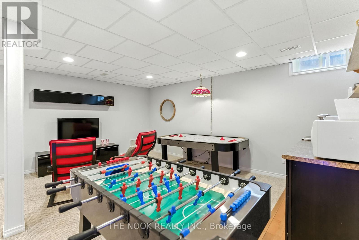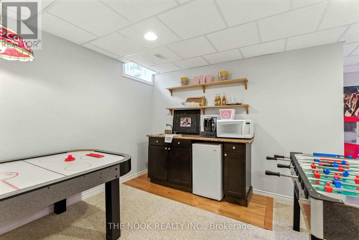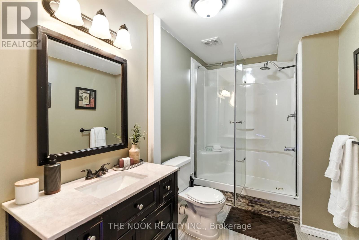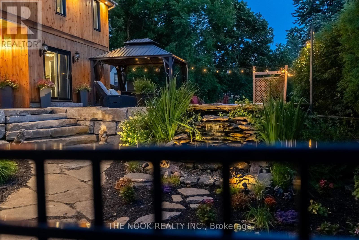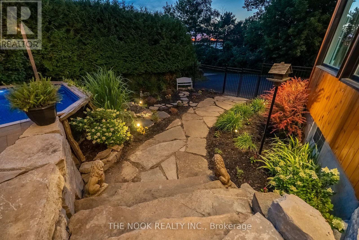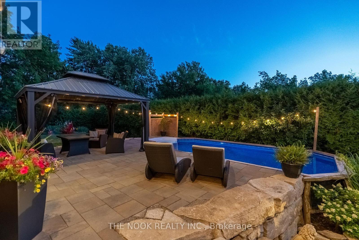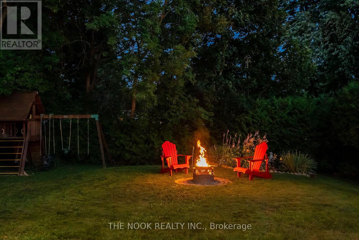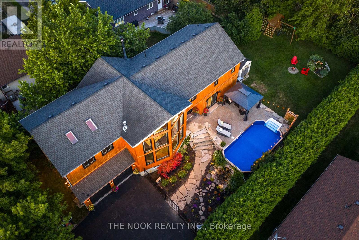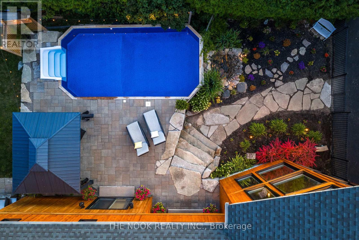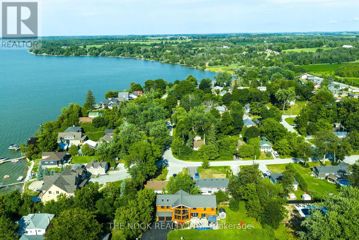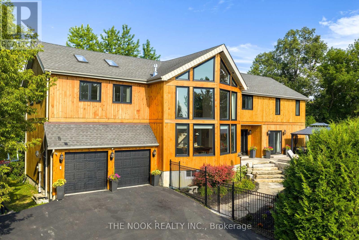27 Pine Street Scugog, Ontario L0B 1E0
$1,579,000
Welcome to 27 Pine Street - a dreamy home by the lake with room for everyone! Nestled in the sought-after lakeside community of Caesarea, this exceptional home is just minutes from Port Perry & a short drive to Hwy 407, ideal for those who want a slower pace without sacrificing amenities. Boasting nearly 5000 sqft of finished living space, this home is perfect for large, blended, or multigenerational families. Inside, be captivated by soaring vaulted ceilings on both the main & upper levels w striking architectural details & a layout designed for everyday comfort & effortless entertaining. The main floor features a spacious home office (or potential 6th bedroom), laundry room & a bright & airy eat-in kitchen w island, gas range & ample storage space, perfect for family gatherings. The dining & living rooms off the kitchen provide inviting spaces for relaxing or gathering with guests. Make your way to the impressive great room, with its vaulted ceilings, professional pool table & custom wet bar, this space is perfect for entertaining. Upstairs, find an additional family room with cozy gas fireplace, offering the perfect spot for casual hangouts w friends. In addition, find 4 generous bedrooms, including the primary w a spa-like ensuite with a soaker tub & oversized w/i shower. The finished basement expands your living space further w a built in projector/home theatre, 3-piece bathroom, spacious bedroom & plenty of storage. Outside, the lush, landscaped backyard features a sparkling pool, tranquil waterfall, fire pit, & stunning sunset views over Lake Scugog. With lake access steps away, this is a dream location for boaters & water enthusiasts! Located in a community known for its charm and lakeside lifestyle, this home truly offers the best of both worlds! This is an extraordinary opportunity to live, work, and play by the lake blending peaceful, scenic living with the modern comforts close at hand. Don't miss your chance to own this one-of-a-kind property! (id:47351)
Open House
This property has open houses!
2:00 pm
Ends at:4:00 pm
2:00 pm
Ends at:4:00 pm
Property Details
| MLS® Number | E12316209 |
| Property Type | Single Family |
| Community Name | Rural Scugog |
| Amenities Near By | Marina |
| Community Features | Community Centre |
| Features | Cul-de-sac, Wooded Area, Lighting, Gazebo, Sump Pump |
| Parking Space Total | 6 |
| Pool Type | On Ground Pool |
| Structure | Deck, Patio(s), Shed |
| View Type | Lake View |
Building
| Bathroom Total | 4 |
| Bedrooms Above Ground | 4 |
| Bedrooms Below Ground | 1 |
| Bedrooms Total | 5 |
| Age | 16 To 30 Years |
| Amenities | Fireplace(s) |
| Appliances | Garage Door Opener Remote(s), Central Vacuum, Water Softener, Dishwasher, Dryer, Microwave, Stove, Washer, Window Coverings, Refrigerator |
| Basement Development | Finished |
| Basement Type | Full (finished) |
| Construction Style Attachment | Detached |
| Cooling Type | Central Air Conditioning |
| Exterior Finish | Wood |
| Fireplace Present | Yes |
| Fireplace Total | 2 |
| Foundation Type | Block |
| Half Bath Total | 1 |
| Heating Fuel | Natural Gas |
| Heating Type | Forced Air |
| Stories Total | 2 |
| Size Interior | 3,000 - 3,500 Ft2 |
| Type | House |
| Utility Water | Drilled Well |
Parking
| Attached Garage | |
| Garage |
Land
| Acreage | No |
| Fence Type | Fenced Yard |
| Land Amenities | Marina |
| Landscape Features | Landscaped |
| Sewer | Septic System |
| Size Depth | 77 Ft |
| Size Frontage | 174 Ft ,6 In |
| Size Irregular | 174.5 X 77 Ft |
| Size Total Text | 174.5 X 77 Ft |
Rooms
| Level | Type | Length | Width | Dimensions |
|---|---|---|---|---|
| Second Level | Bedroom 4 | 4.719 m | 2.592 m | 4.719 m x 2.592 m |
| Second Level | Family Room | 7.159 m | 6.059 m | 7.159 m x 6.059 m |
| Second Level | Primary Bedroom | 5.926 m | 4.118 m | 5.926 m x 4.118 m |
| Second Level | Bedroom 2 | 4.89 m | 3.103 m | 4.89 m x 3.103 m |
| Second Level | Bedroom 3 | 3.893 m | 2.877 m | 3.893 m x 2.877 m |
| Basement | Bedroom | 6.071 m | 3.56 m | 6.071 m x 3.56 m |
| Basement | Recreational, Games Room | 13.405 m | 7.76 m | 13.405 m x 7.76 m |
| Main Level | Foyer | 3.657 m | 3 m | 3.657 m x 3 m |
| Main Level | Kitchen | 6.091 m | 4.191 m | 6.091 m x 4.191 m |
| Main Level | Dining Room | 3.819 m | 3.631 m | 3.819 m x 3.631 m |
| Main Level | Living Room | 4.273 m | 3.823 m | 4.273 m x 3.823 m |
| Main Level | Office | 3.913 m | 2.966 m | 3.913 m x 2.966 m |
| Main Level | Great Room | 6.649 m | 6.487 m | 6.649 m x 6.487 m |
| Main Level | Laundry Room | 2.973 m | 2.414 m | 2.973 m x 2.414 m |
Utilities
| Cable | Available |
| Natural Gas Available | Available |
https://www.realtor.ca/real-estate/28672200/27-pine-street-scugog-rural-scugog
