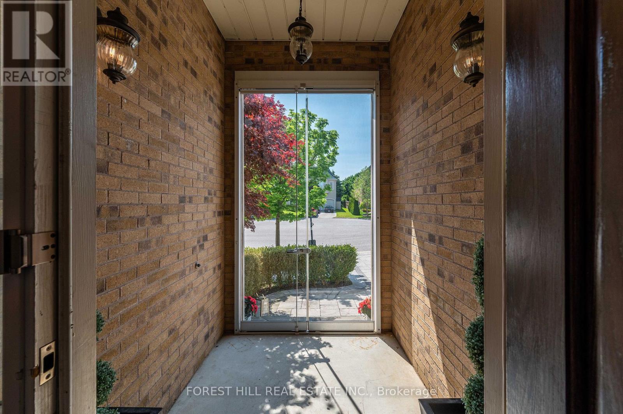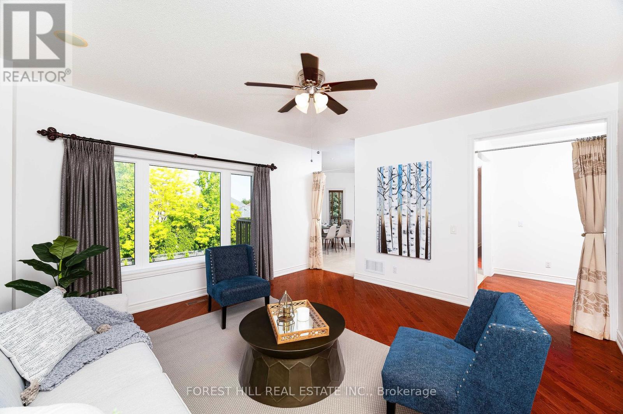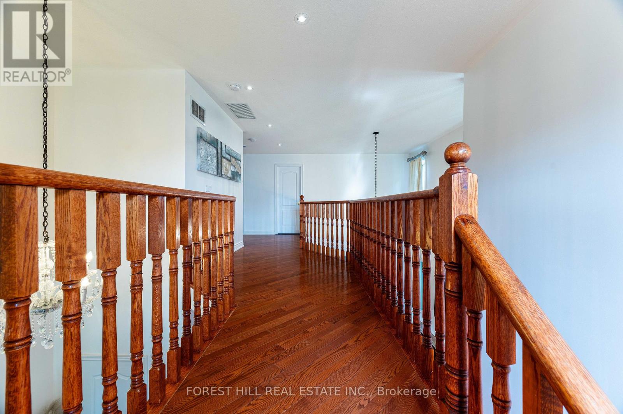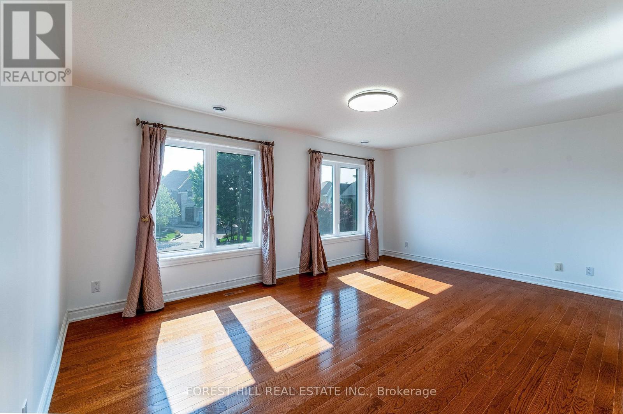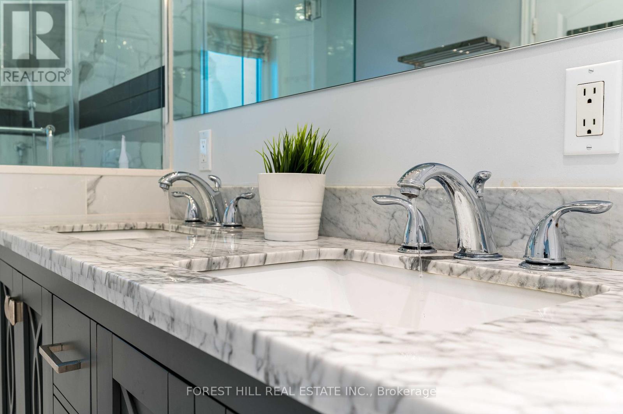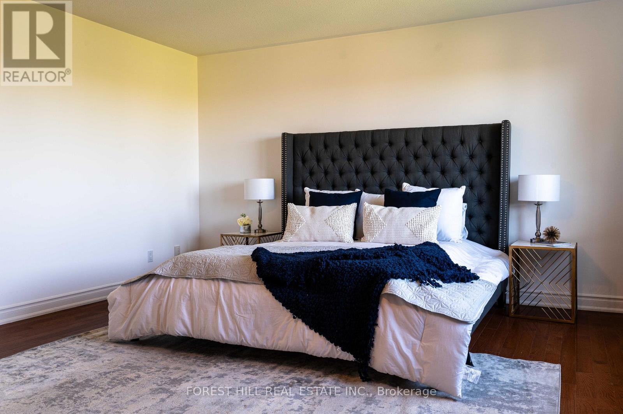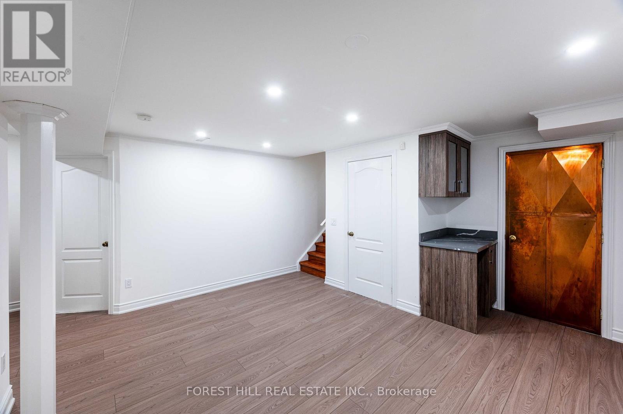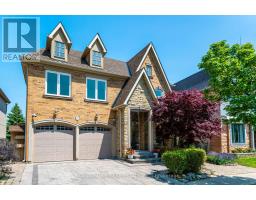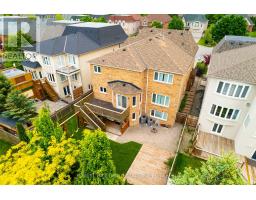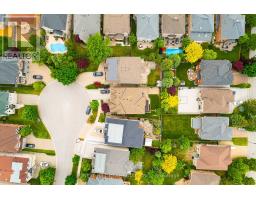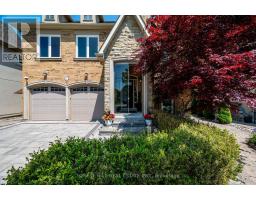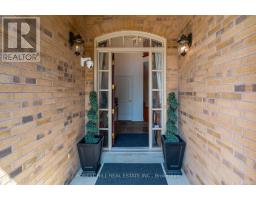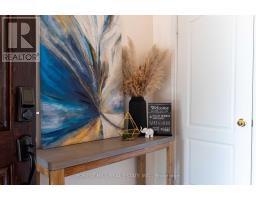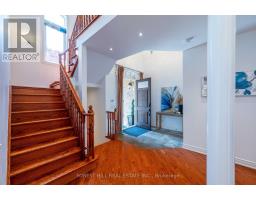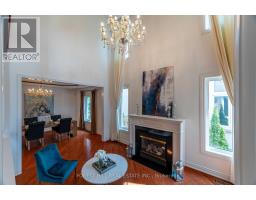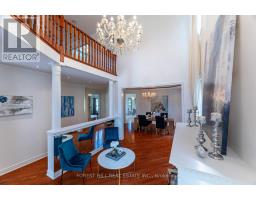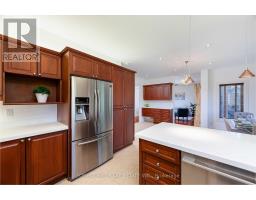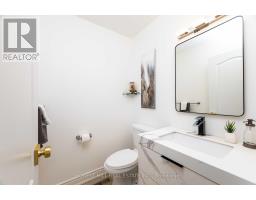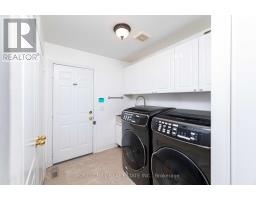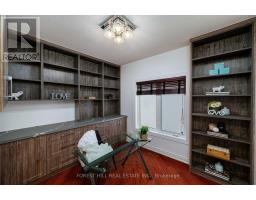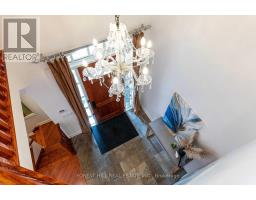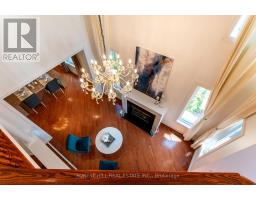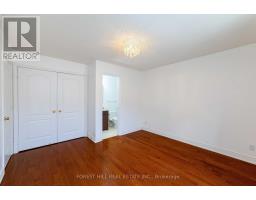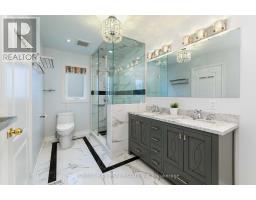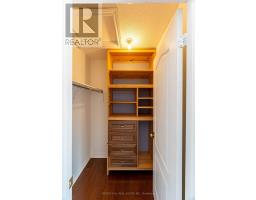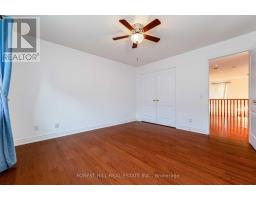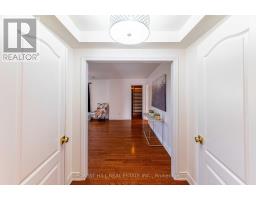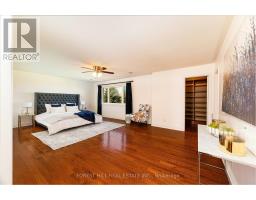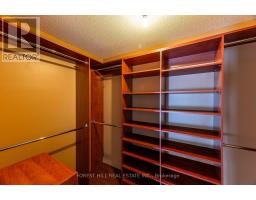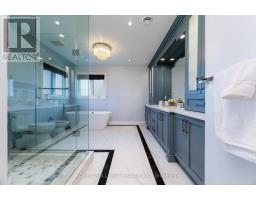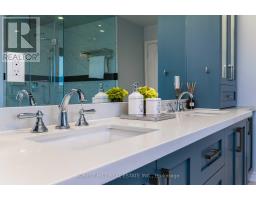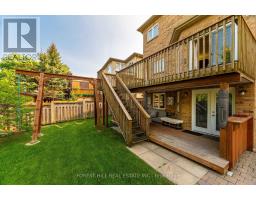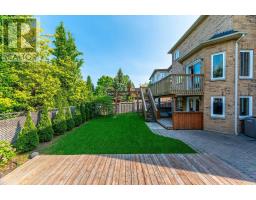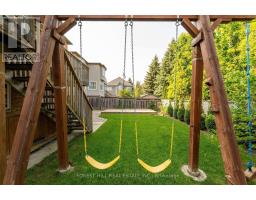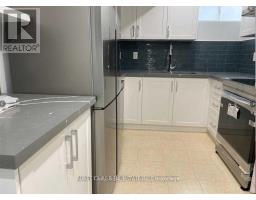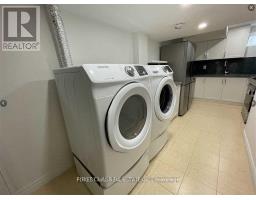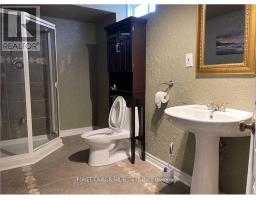4 Bedroom
5 Bathroom
3,500 - 5,000 ft2
Fireplace
Central Air Conditioning
Forced Air
$2,678,000
Stunning Custom Built Cachet Home Located On One Of The Most Desired Cul-De-Sac In Prestigious Bayview Hill, "Cachet On The Park". Stunning 18 Ft High Grand Foyer And Living Room With Gas Fireplace. 9 Ft High Ceiling On Main. Sun-Filled Gourmet Kitchen Features Quartz Countertops & Stainless Steel Appliances & Walk-Out Deck. Main Floor Library. Professionally Finished 2 Beds + 2 Baths Walk-Out Suite in Basement w Extra Rental Income. Top Ranking School Zone: Bayview SS & Bayview Hill ES & Steps To Park, Restaurants, Shopping & Much More! Easy to visit, Must See!! (id:47351)
Property Details
|
MLS® Number
|
N12193357 |
|
Property Type
|
Single Family |
|
Community Name
|
Bayview Hill |
|
Features
|
In-law Suite |
|
Parking Space Total
|
6 |
Building
|
Bathroom Total
|
5 |
|
Bedrooms Above Ground
|
4 |
|
Bedrooms Total
|
4 |
|
Amenities
|
Fireplace(s) |
|
Appliances
|
Central Vacuum |
|
Basement Development
|
Finished |
|
Basement Features
|
Walk Out |
|
Basement Type
|
N/a (finished) |
|
Construction Style Attachment
|
Detached |
|
Cooling Type
|
Central Air Conditioning |
|
Exterior Finish
|
Brick, Stone |
|
Fireplace Present
|
Yes |
|
Flooring Type
|
Hardwood, Carpeted, Ceramic |
|
Foundation Type
|
Concrete |
|
Half Bath Total
|
1 |
|
Heating Fuel
|
Natural Gas |
|
Heating Type
|
Forced Air |
|
Stories Total
|
2 |
|
Size Interior
|
3,500 - 5,000 Ft2 |
|
Type
|
House |
|
Utility Water
|
Municipal Water |
Parking
Land
|
Acreage
|
No |
|
Sewer
|
Sanitary Sewer |
|
Size Depth
|
139 Ft ,9 In |
|
Size Frontage
|
50 Ft ,1 In |
|
Size Irregular
|
50.1 X 139.8 Ft ; Irregular |
|
Size Total Text
|
50.1 X 139.8 Ft ; Irregular |
Rooms
| Level |
Type |
Length |
Width |
Dimensions |
|
Second Level |
Bedroom 4 |
4.07 m |
3.62 m |
4.07 m x 3.62 m |
|
Second Level |
Primary Bedroom |
6.71 m |
4.58 m |
6.71 m x 4.58 m |
|
Second Level |
Bedroom 2 |
4.01 m |
3.66 m |
4.01 m x 3.66 m |
|
Second Level |
Bedroom 3 |
5.43 m |
3.66 m |
5.43 m x 3.66 m |
|
Basement |
Recreational, Games Room |
11.02 m |
6.24 m |
11.02 m x 6.24 m |
|
Basement |
Other |
9.23 m |
4.36 m |
9.23 m x 4.36 m |
|
Main Level |
Living Room |
4.58 m |
3.35 m |
4.58 m x 3.35 m |
|
Main Level |
Dining Room |
4.58 m |
3.66 m |
4.58 m x 3.66 m |
|
Main Level |
Kitchen |
3.65 m |
3.05 m |
3.65 m x 3.05 m |
|
Main Level |
Eating Area |
5.36 m |
3.9 m |
5.36 m x 3.9 m |
|
Main Level |
Family Room |
4.58 m |
4.58 m |
4.58 m x 4.58 m |
|
Main Level |
Library |
3.35 m |
3.05 m |
3.35 m x 3.05 m |
https://www.realtor.ca/real-estate/28410424/27-ormsby-court-richmond-hill-bayview-hill-bayview-hill




