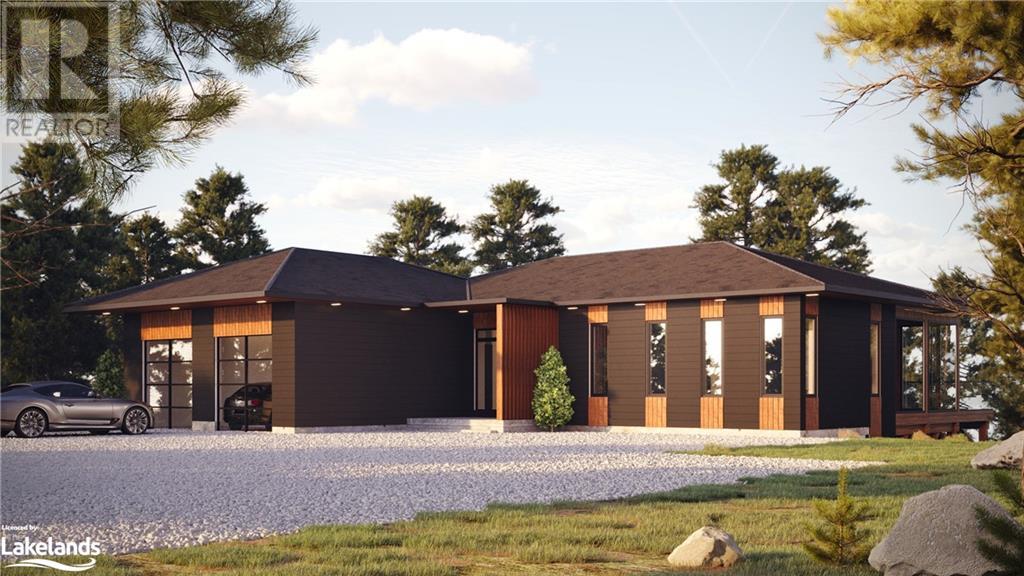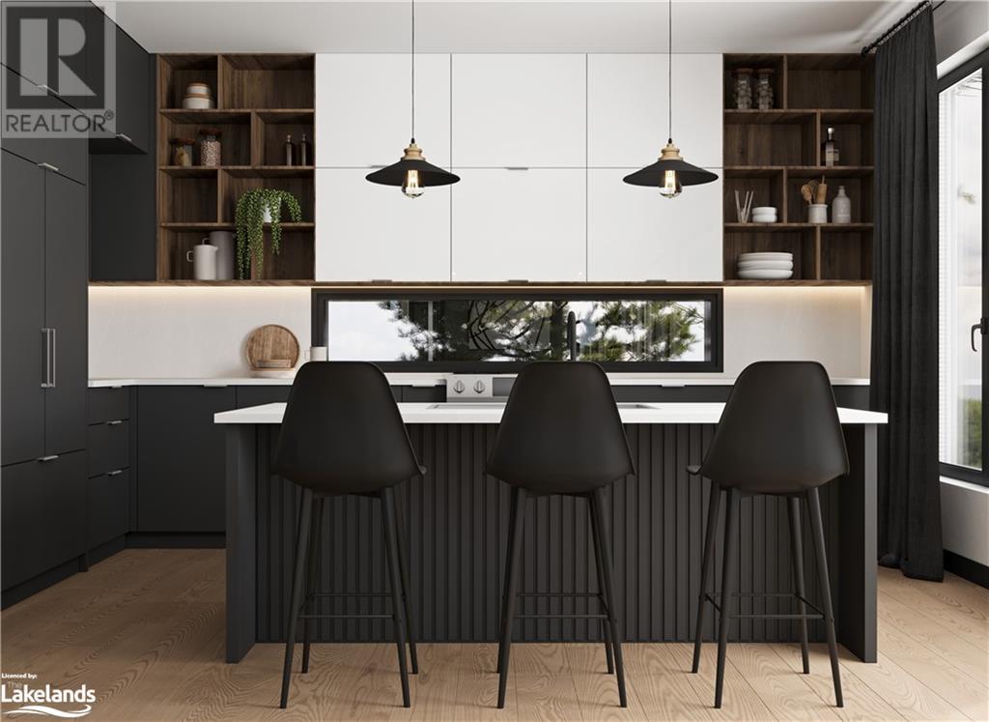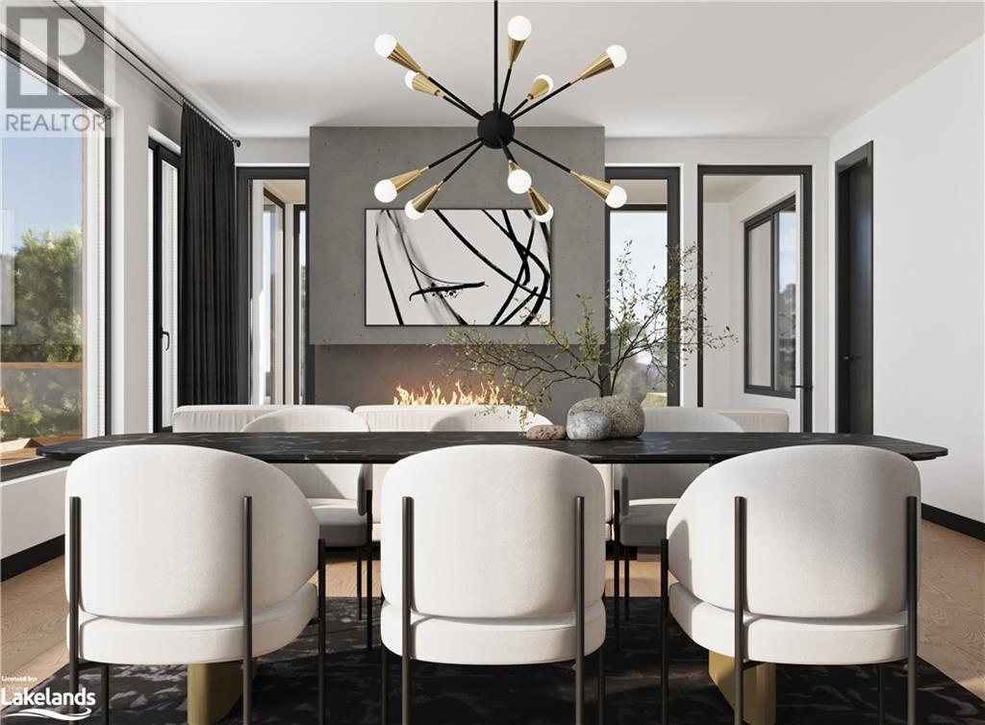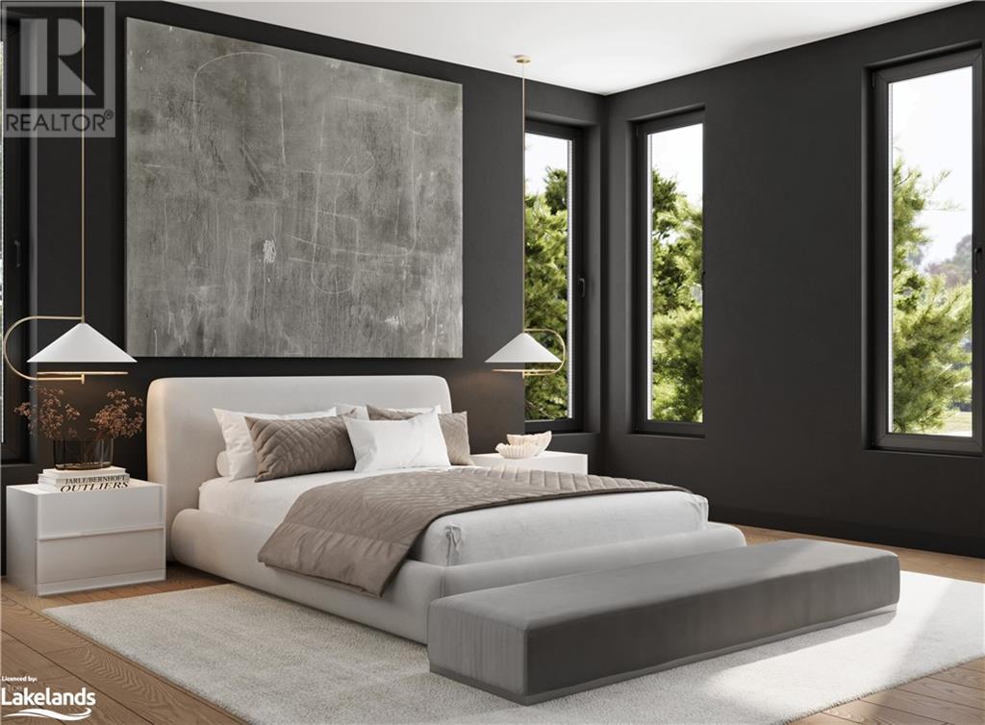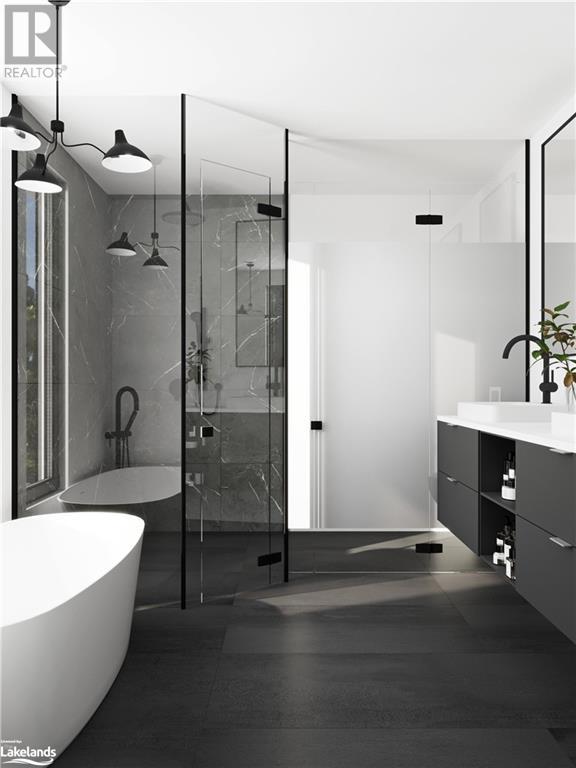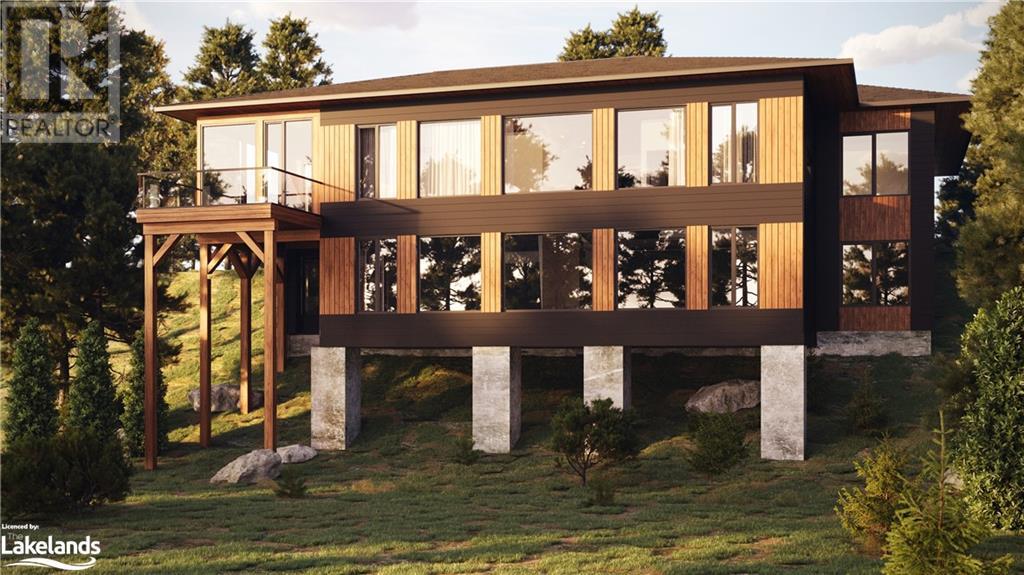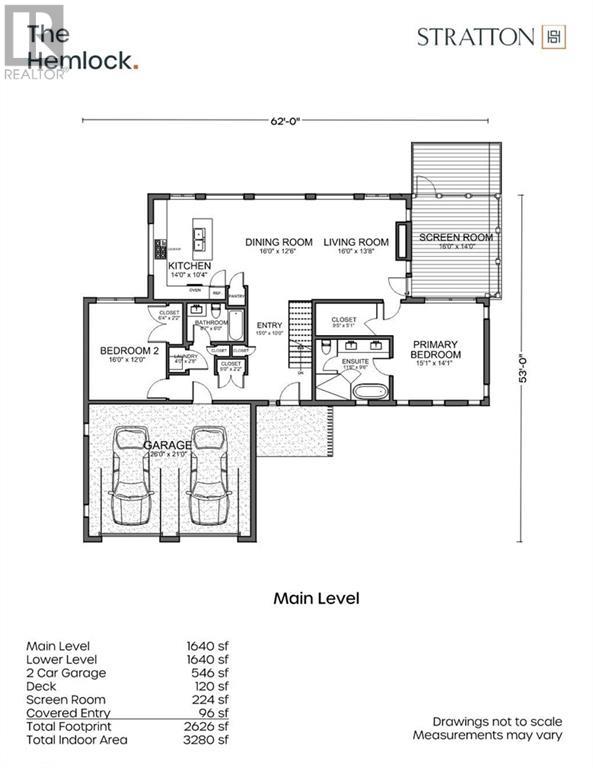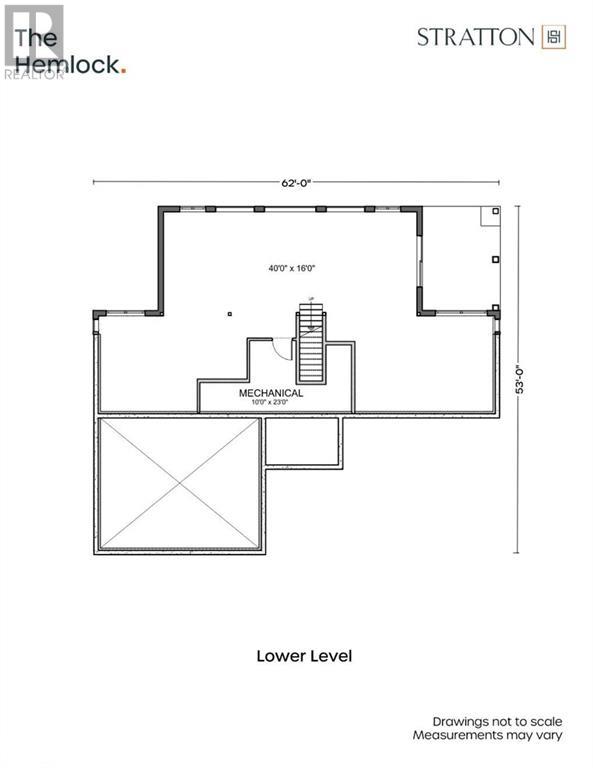2 Bedroom
2 Bathroom
1640
Bungalow
Fireplace
Forced Air, Heat Pump
$1,700,000
Nestled amidst the landscape of Deerhurst Highlands is a masterpiece of minimalistic, sleek architecture, seamlessly blending into its woodland surroundings, with dark shades of wood and structural douglas fir timber, creating a striking first impression. Inside, you'll be greeted by luxurious porcelain tile flooring and wide plank European oak engineered hardwood. Natural light streams in through the large triple- glazed windows into the open concept floor plan with a sleek minimalistic fireplace viewed from living room and kitchen. The kitchen, featuring custom millwork by The Cutter's Edge is adorned with Silestone countertops and a premium appliance package. 2 spacious bedrooms and 2 full bathrooms are offered (+ bathroom rough-in, in basement) Bathrooms include floating vanities, topped with vessel sinks and a stunning custom lighting package. Unwind in the ultimate rain shower experience and soaker tub. Fixtures are coordinated with the Stratton Homes 'Loft' interior design package, ensuring a harmonious & sophisticated look carried throughout. This home is Net Zero Ready & Energy Star certified. Tested & certified, it is prepared to meet the highest standards in green living. With a Net Zero Ready home, enjoy the benefits of significantly lower energy bills and sustainability. A Tarion New Home Warranty will provide the assurance that your investment is protected and built to last. Beyond the doorstep of this beautiful home lies outdoor recreation at your fingertips. Top-rated golf courses, Hidden Valley Highlands Ski Resort and national/provincial parks nearby offering exhilarating enjoyment for both sports and nature enthusiasts. Every aspect of this home reflects the highest standards of craftsmanship, design, and thoughtfulness, all carefully curated by the Stratton Homes team. RENDERINGS FOR ILLUSTRATION PURPOSES. (id:47351)
Property Details
|
MLS® Number
|
40574022 |
|
Property Type
|
Single Family |
|
Amenities Near By
|
Golf Nearby, Hospital |
|
Features
|
Southern Exposure, Crushed Stone Driveway, Recreational |
|
Parking Space Total
|
6 |
Building
|
Bathroom Total
|
2 |
|
Bedrooms Above Ground
|
2 |
|
Bedrooms Total
|
2 |
|
Age
|
New Building |
|
Appliances
|
Central Vacuum - Roughed In, Dishwasher, Refrigerator, Stove, Hood Fan |
|
Architectural Style
|
Bungalow |
|
Basement Development
|
Unfinished |
|
Basement Type
|
Full (unfinished) |
|
Construction Material
|
Wood Frame |
|
Construction Style Attachment
|
Detached |
|
Exterior Finish
|
Wood |
|
Fire Protection
|
Smoke Detectors |
|
Fireplace Fuel
|
Electric |
|
Fireplace Present
|
Yes |
|
Fireplace Total
|
1 |
|
Fireplace Type
|
Other - See Remarks |
|
Foundation Type
|
Poured Concrete |
|
Heating Type
|
Forced Air, Heat Pump |
|
Stories Total
|
1 |
|
Size Interior
|
1640 |
|
Type
|
House |
|
Utility Water
|
Municipal Water |
Parking
Land
|
Acreage
|
No |
|
Land Amenities
|
Golf Nearby, Hospital |
|
Sewer
|
Municipal Sewage System |
|
Size Frontage
|
148 Ft |
|
Size Irregular
|
0.456 |
|
Size Total
|
0.456 Ac|under 1/2 Acre |
|
Size Total Text
|
0.456 Ac|under 1/2 Acre |
|
Zoning Description
|
Ru |
Rooms
| Level |
Type |
Length |
Width |
Dimensions |
|
Main Level |
Full Bathroom |
|
|
11'6'' x 9'6'' |
|
Main Level |
Primary Bedroom |
|
|
15'1'' x 14'1'' |
|
Main Level |
Living Room |
|
|
16'0'' x 13'8'' |
|
Main Level |
Dining Room |
|
|
16'0'' x 12'6'' |
|
Main Level |
Kitchen |
|
|
14'0'' x 10'4'' |
|
Main Level |
3pc Bathroom |
|
|
8'7'' x 6'0'' |
|
Main Level |
Bedroom |
|
|
16'0'' x 12'0'' |
|
Main Level |
Foyer |
|
|
15'0'' x 10'0'' |
https://www.realtor.ca/real-estate/26846985/27-deerhurst-highlands-drive-huntsville
