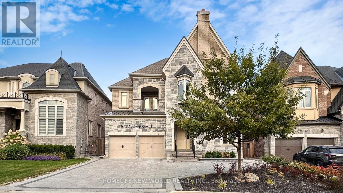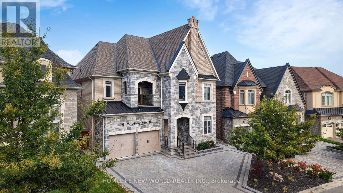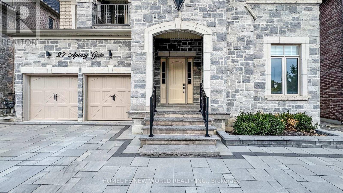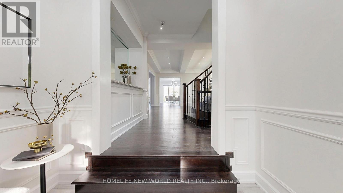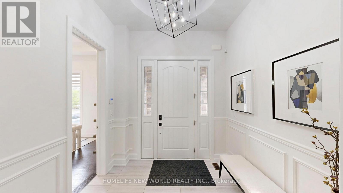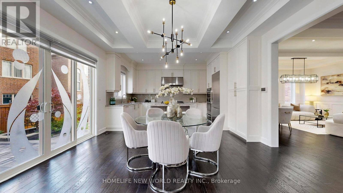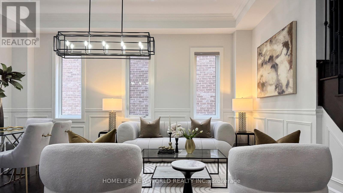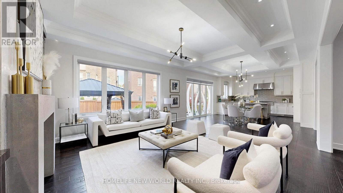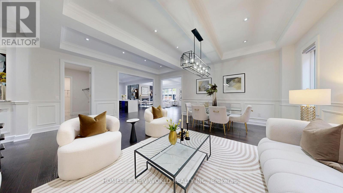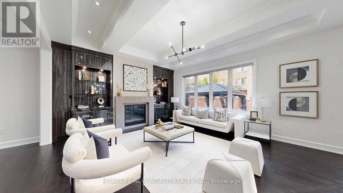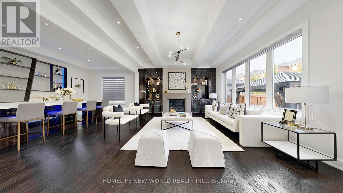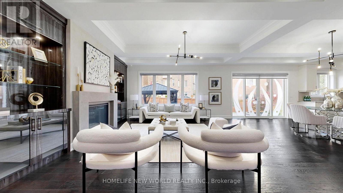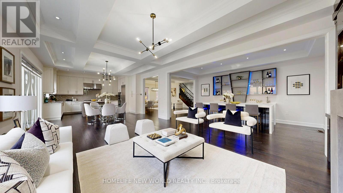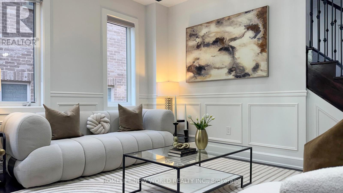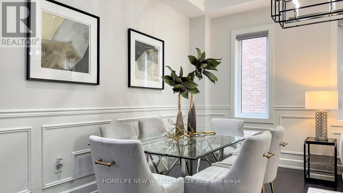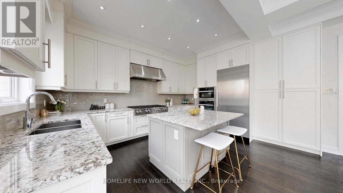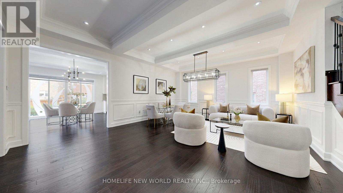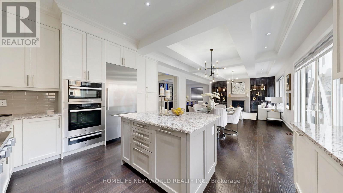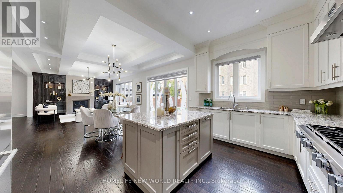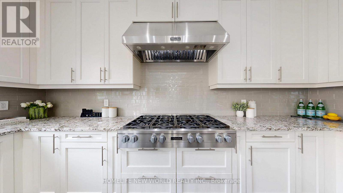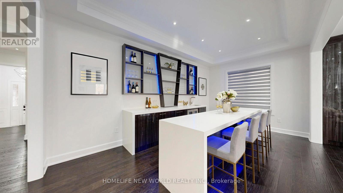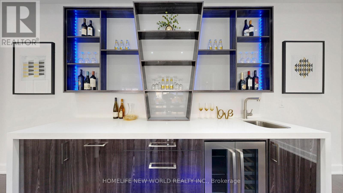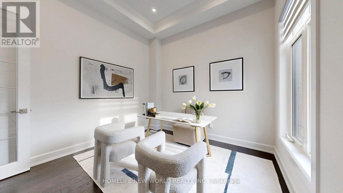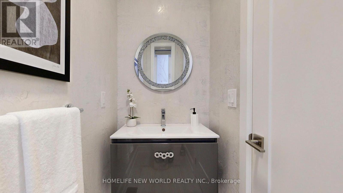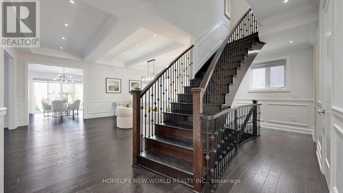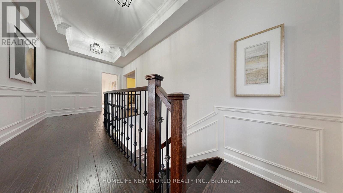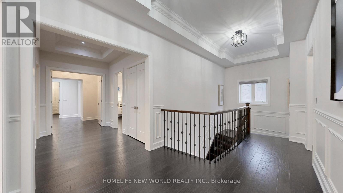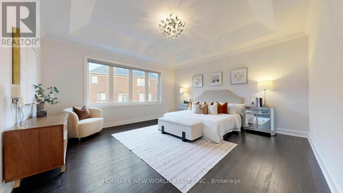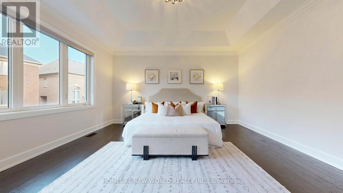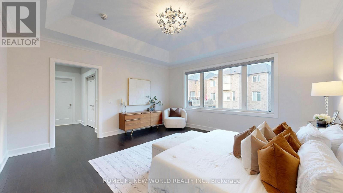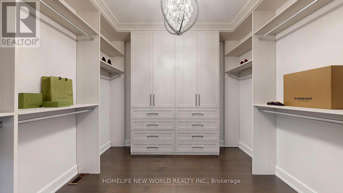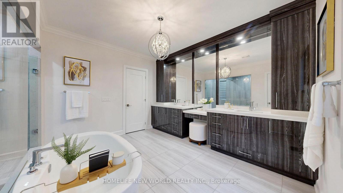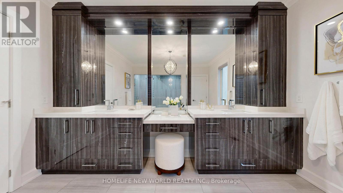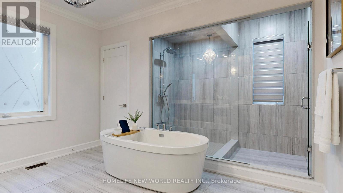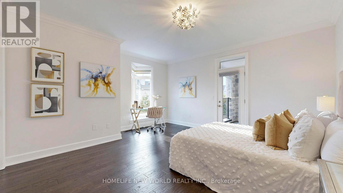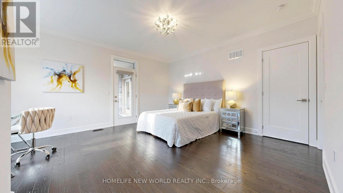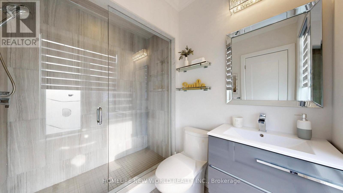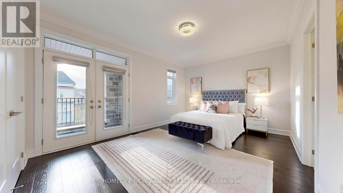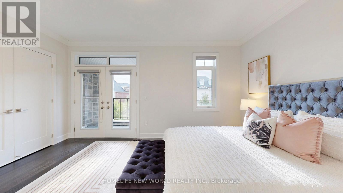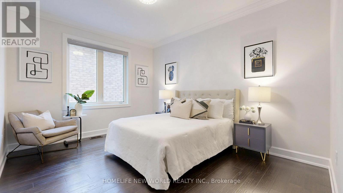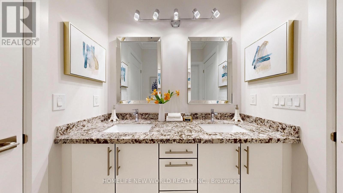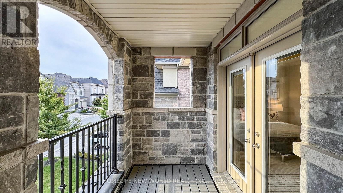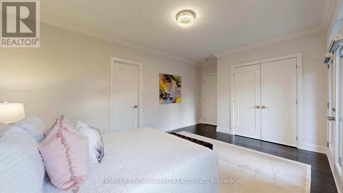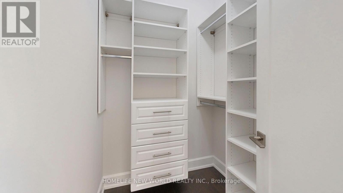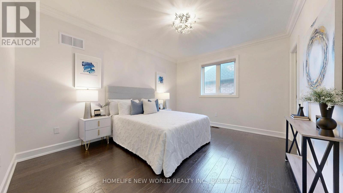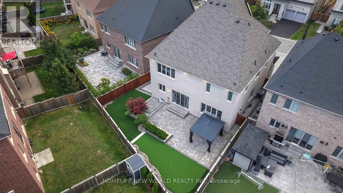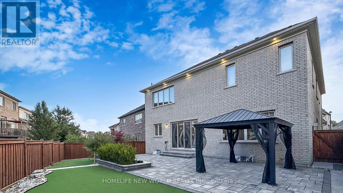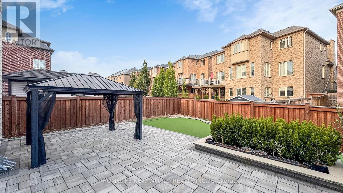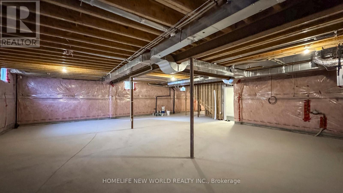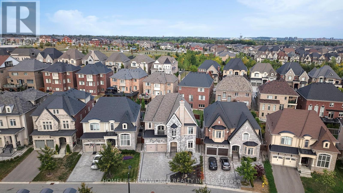27 Apiary Gate Vaughan, Ontario L6A 4W5
5 Bedroom
5 Bathroom
3,500 - 5,000 ft2
Fireplace
Central Air Conditioning
Forced Air
$2,799,000
Gorgeous Masterpiece Located In The Most Prestigious Neighborhood Of Upper Thornhill Estates! Luxury House Includes 5 Bedrooms and 5 Baths, Main Floor Office, 10Ft Ceilings On Main Flr, 9Ft On 2nd Flr & Basement. Bright, Open Concert, Practical Layout Make It Your Dream Home and Offer You An Amazing Living Styles. Gourmet Chef's Kitchen W/ Top-Of-The-Line Miele Appliances, Open Concept Living/Family/Dining Room. Premium Upgrades Including Custom Millwork, Custom Vanities, Pot Lights, Coffered Ceilings, Wainscoting, Hardwood Throughout. Beautifully Designed and Upgraded Front and Back Yard. Pie Shaped/Pool Size Lot. (id:47351)
Property Details
| MLS® Number | N12422703 |
| Property Type | Single Family |
| Community Name | Maple |
| Features | Lighting, Paved Yard |
| Parking Space Total | 6 |
Building
| Bathroom Total | 5 |
| Bedrooms Above Ground | 5 |
| Bedrooms Total | 5 |
| Appliances | Garage Door Opener Remote(s) |
| Basement Development | Unfinished |
| Basement Type | N/a (unfinished) |
| Construction Style Attachment | Detached |
| Cooling Type | Central Air Conditioning |
| Exterior Finish | Brick, Stone |
| Fireplace Present | Yes |
| Foundation Type | Concrete |
| Half Bath Total | 1 |
| Heating Fuel | Natural Gas |
| Heating Type | Forced Air |
| Stories Total | 2 |
| Size Interior | 3,500 - 5,000 Ft2 |
| Type | House |
| Utility Water | Municipal Water |
Parking
| Garage |
Land
| Acreage | No |
| Sewer | Sanitary Sewer |
| Size Depth | 116 Ft ,6 In |
| Size Frontage | 47 Ft ,1 In |
| Size Irregular | 47.1 X 116.5 Ft |
| Size Total Text | 47.1 X 116.5 Ft |
https://www.realtor.ca/real-estate/28904308/27-apiary-gate-vaughan-maple-maple
